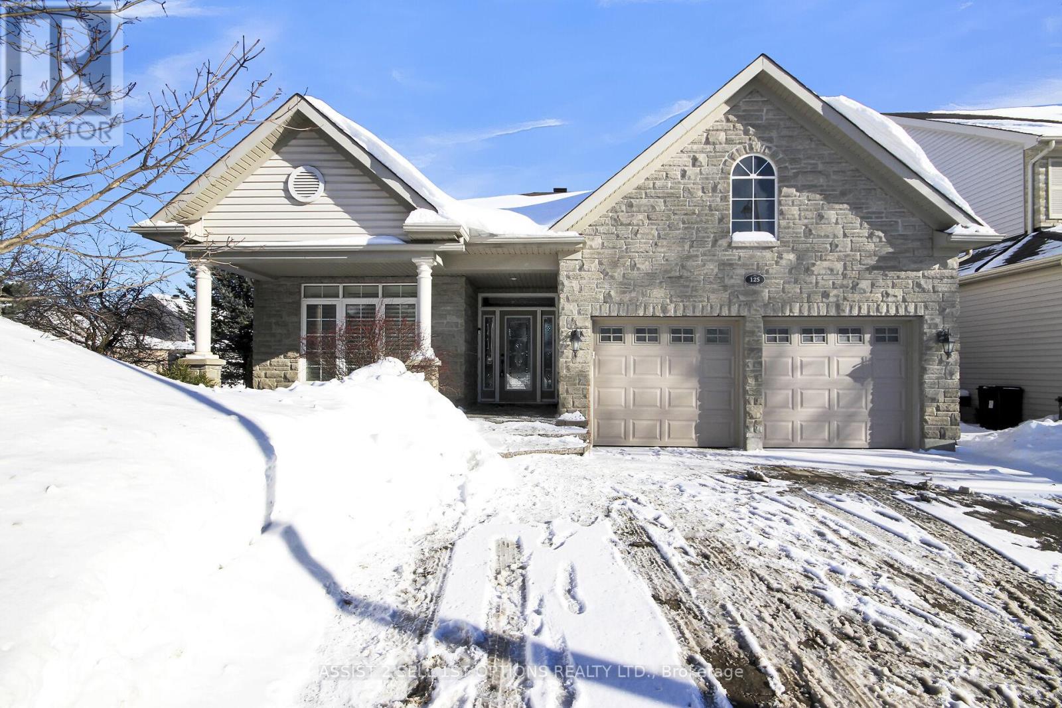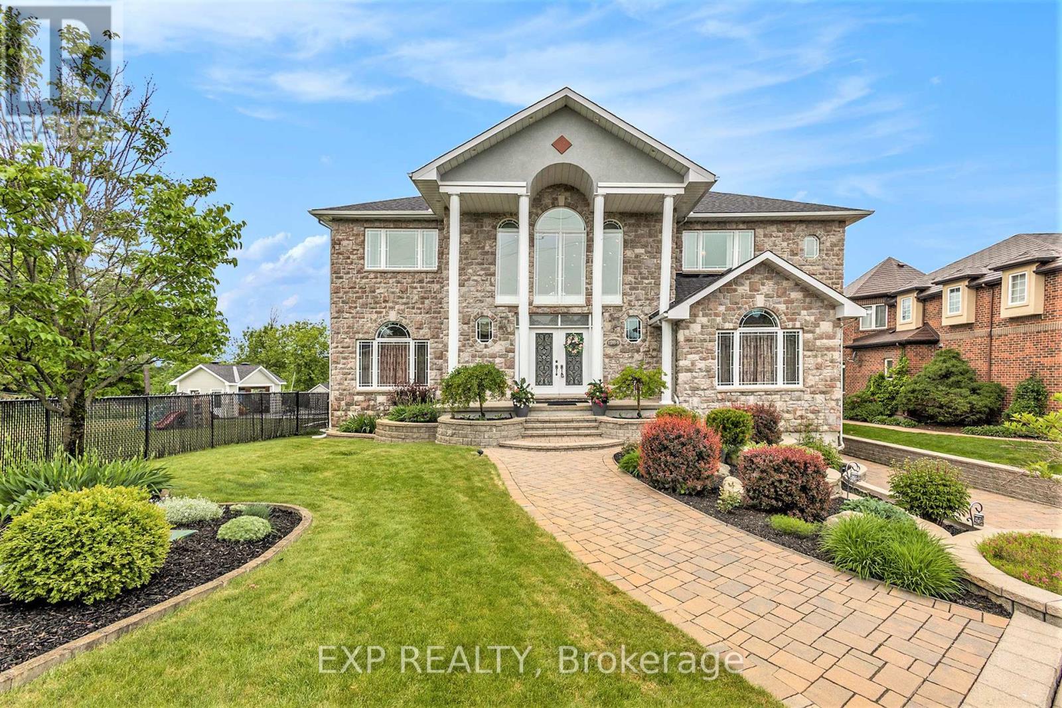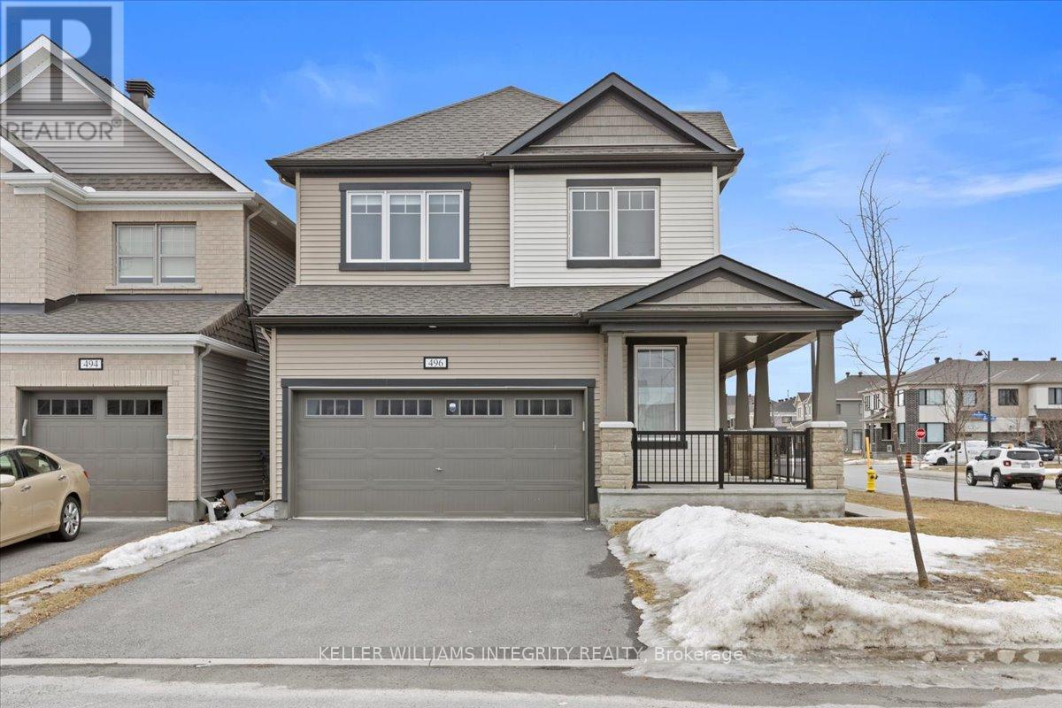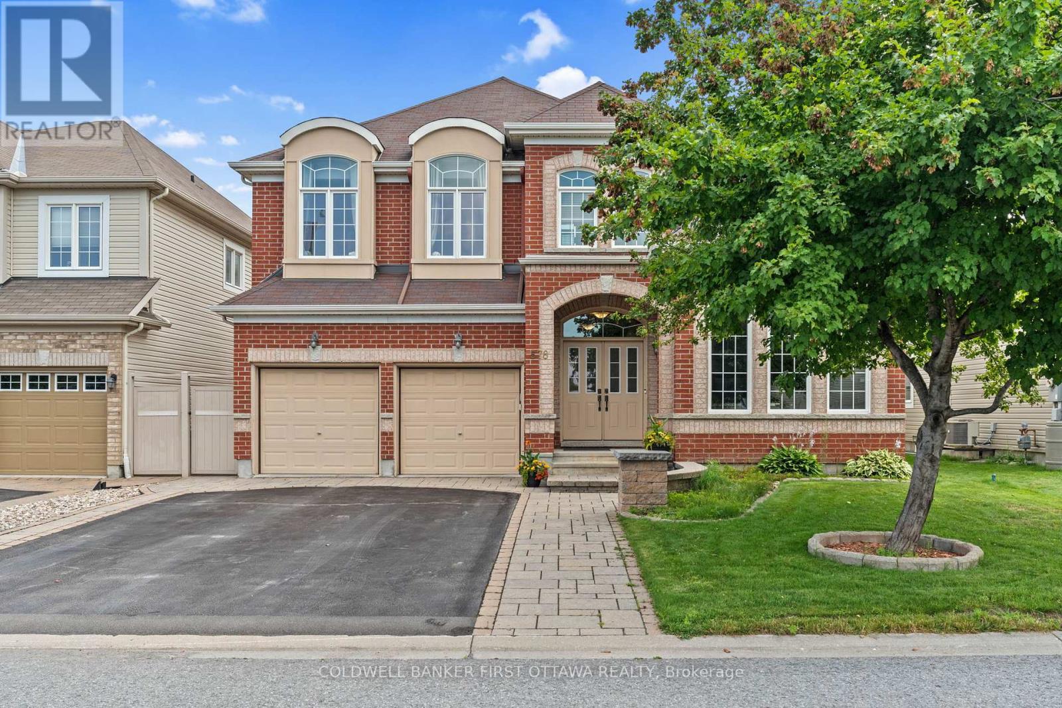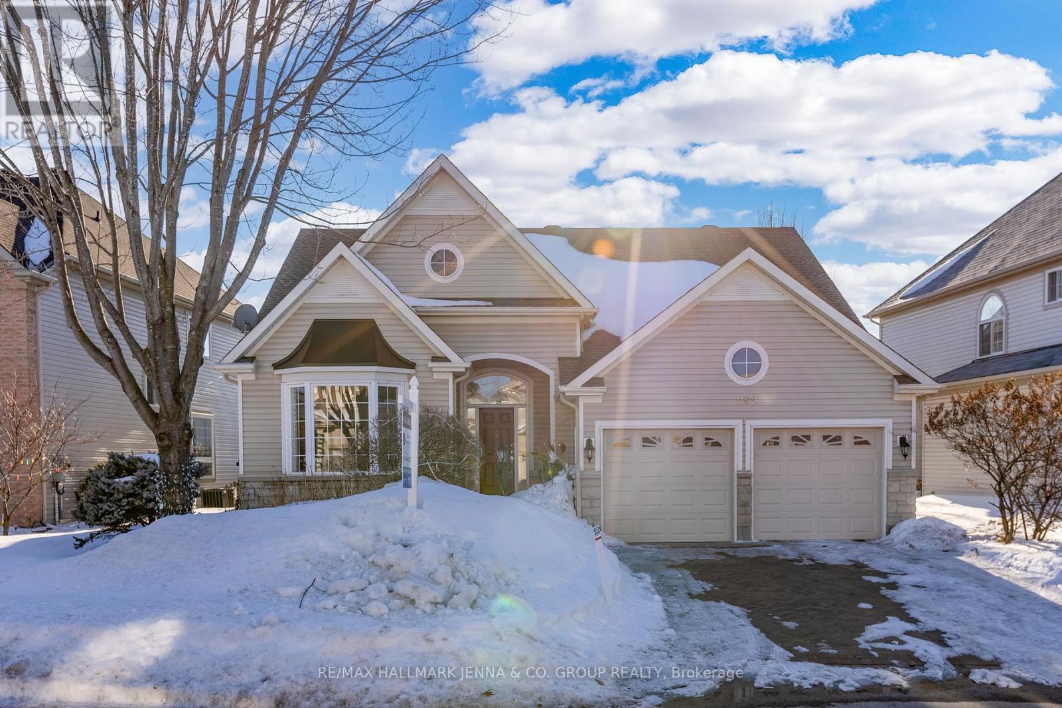Mirna Botros
613-600-262653 Armagh Way - $739,900
53 Armagh Way - $739,900
53 Armagh Way
$739,900
7706 - Barrhaven - Longfields
Ottawa, OntarioK2J4C1
4 beds
4 baths
4 parking
MLS#: X12043048Listed: 8 days agoUpdated:8 days ago
Description
Welcome to 53 Armagh Way! This beautifully maintained single-family home is located on a quiet, child-friendly street. Walking distance to several elementary & secondary schools, shopping, parks, and bus stops, and is ideal for families. The home features a double car garage, 3+1 bedroom, 4 bathroom, a family room and a recreation area. The home offers the perfect blend of comfort and convenience. Step into a spacious and thoughtfully designed foyer that leads to an open-concept living and dining area, perfect for entertaining. The eat-in kitchen features stainless steel appliances and ample cabinet and counter space. On the upper level, you'll find a large primary bedroom with a walk-in closet and 4-piece ensuite, two additional well-sized bedrooms, and main bathroom. The builder-finished basement features a recreation room, a fourth bedroom, and a 3-piece ensuite. The large, private, fenced backyard with patio will inspire you to spend more time outdoors. Furnace 2011, A/C 2023, roof 2015, windows 2012, stove 2025, hood fan 2025. Don't miss out on this exceptional opportunity. Schedule your private showing today! (id:58075)Details
Details for 53 Armagh Way, Ottawa, Ontario- Property Type
- Single Family
- Building Type
- House
- Storeys
- 2
- Neighborhood
- 7706 - Barrhaven - Longfields
- Land Size
- 35.2 x 112 FT
- Year Built
- -
- Annual Property Taxes
- $4,800
- Parking Type
- Attached Garage, Garage
Inside
- Appliances
- Washer, Refrigerator, Stove, Dryer, Hood Fan, Garage door opener, Garage door opener remote(s)
- Rooms
- 12
- Bedrooms
- 4
- Bathrooms
- 4
- Fireplace
- -
- Fireplace Total
- 1
- Basement
- Partially finished, Full
Building
- Architecture Style
- -
- Direction
- Armagh Way/Woodpark Way
- Type of Dwelling
- house
- Roof
- -
- Exterior
- Brick, Vinyl siding
- Foundation
- Poured Concrete
- Flooring
- -
Land
- Sewer
- Sanitary sewer
- Lot Size
- 35.2 x 112 FT
- Zoning
- -
- Zoning Description
- Residential
Parking
- Features
- Attached Garage, Garage
- Total Parking
- 4
Utilities
- Cooling
- Central air conditioning
- Heating
- Forced air, Natural gas
- Water
- Municipal water
Feature Highlights
- Community
- -
- Lot Features
- -
- Security
- Alarm system
- Pool
- -
- Waterfront
- -










