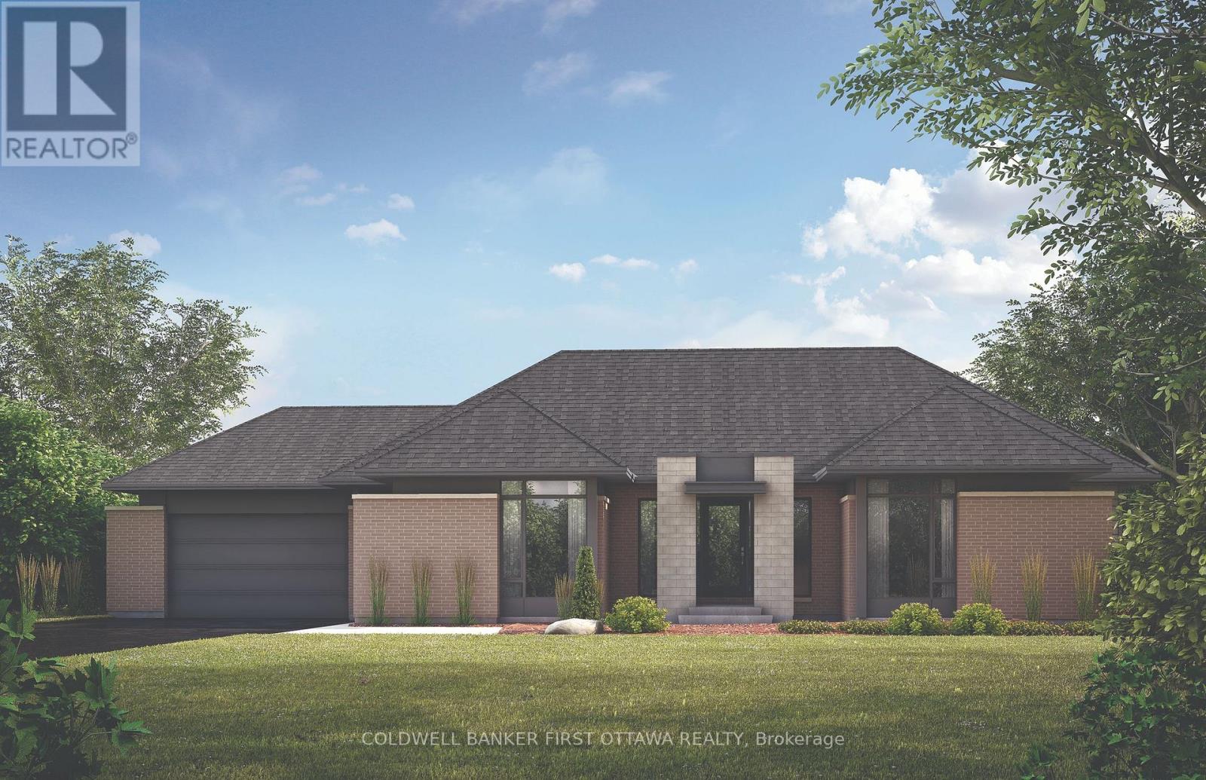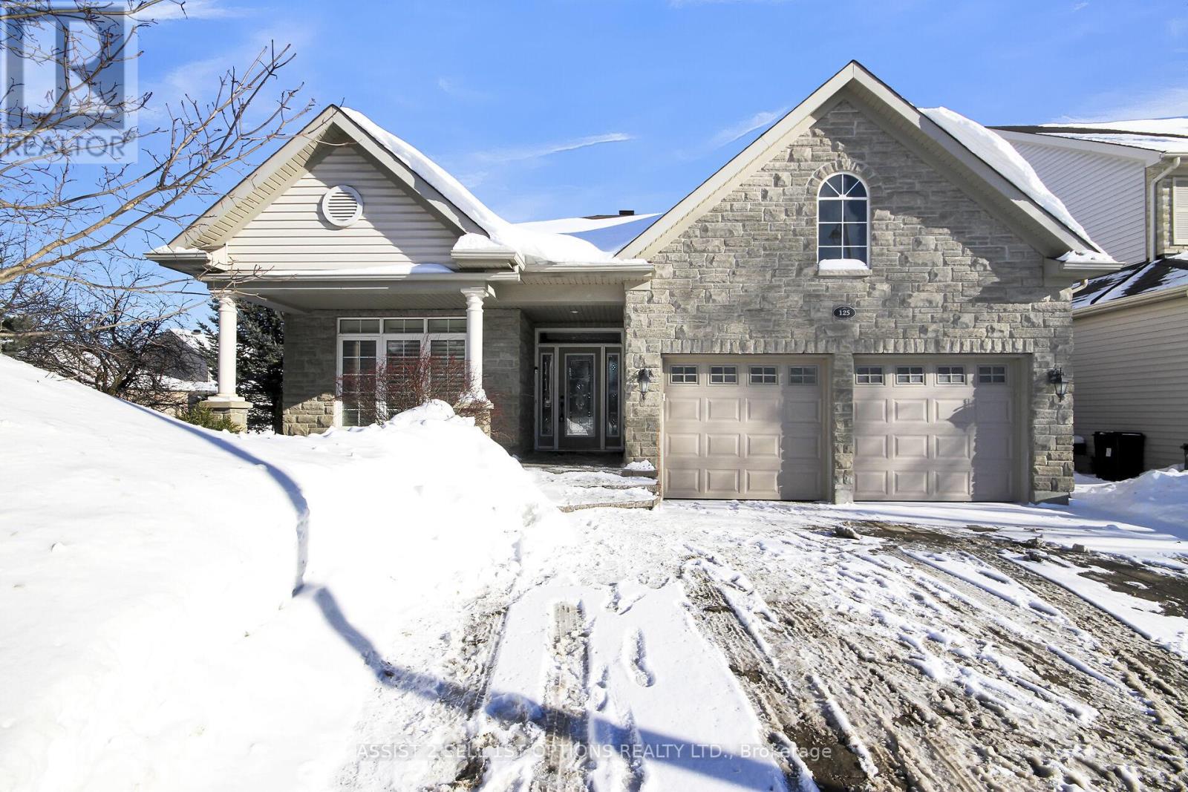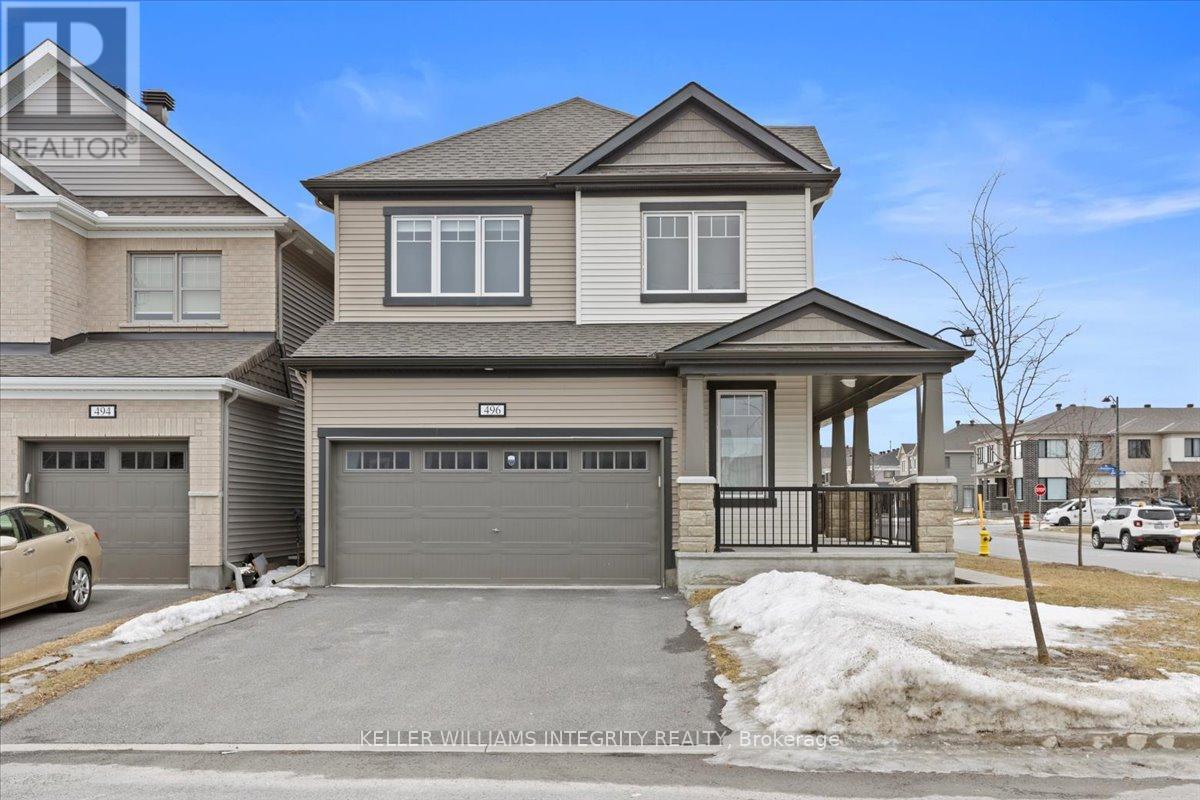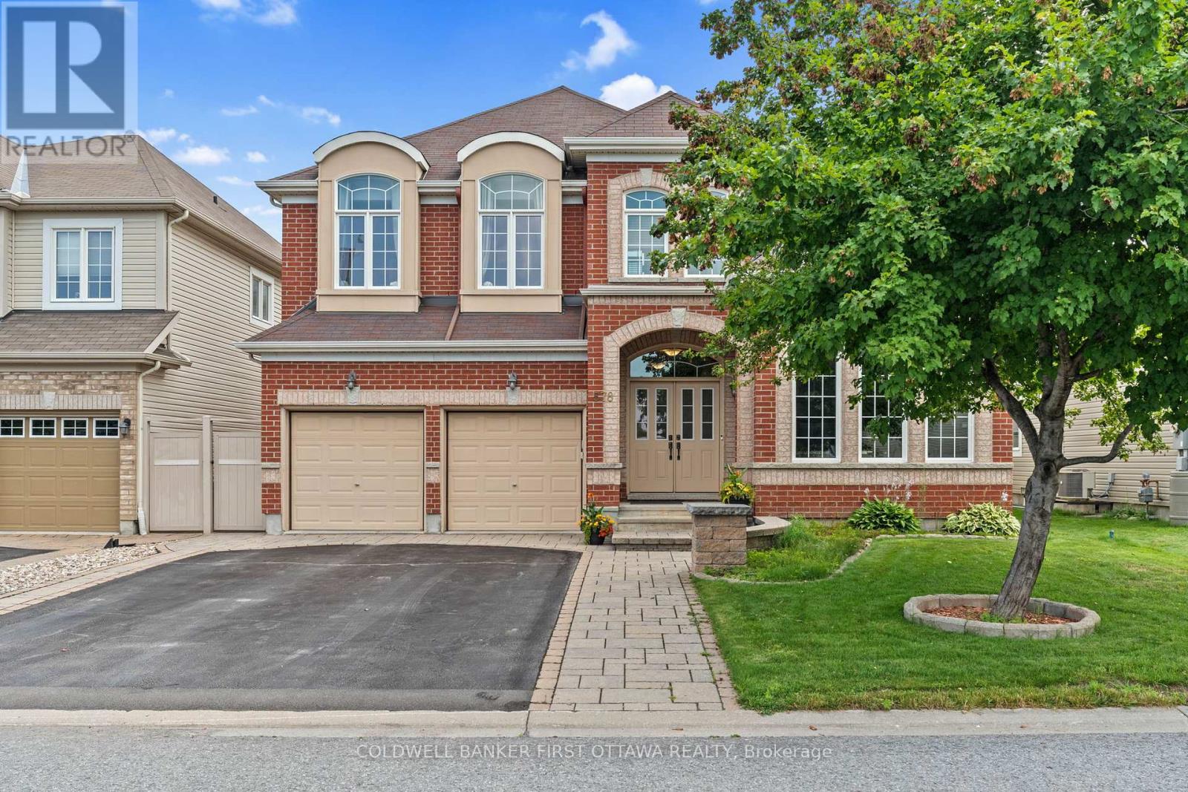Mirna Botros
613-600-2626253 Castlegarth Crescent - $990,000
253 Castlegarth Crescent - $990,000
253 Castlegarth Crescent
$990,000
7708 - Barrhaven - Stonebridge
Ottawa, OntarioK2J5N6
4 beds
3 baths
6 parking
MLS#: X11991887Listed: about 1 month agoUpdated:8 days ago
Description
Welcome to 253 Castlegarth Crescent, a beautifully maintained bungalow located in the heart of Barrhaven. This home combines comfort, style, and functionality, offering a spacious layout and versatile living areas. The inviting front porch and two-car garage provide great curb appeal. Inside, the bright and airy front room can be used as a home office or a beautiful, spacious 3rd bedroom. The open-concept, Chef-inspired kitchen features dark wood cabinetry, beautiful countertops, and high-end stainless steel appliances, perfect for preparing meals and entertaining guests. The adjacent dining area, with a stunning chandelier, is ideal for family dinners or hosting friends. The family room, with vaulted ceilings and large windows, creates a welcoming atmosphere. The main floor boasts two large bedrooms, each with its own ensuite bathroom, offering both privacy and convenience. The master suite features vaulted ceilings and plenty of natural light, while the second bedroom provides ample space for family or guests. Downstairs, you'll find a spacious bedroom, a third bathroom for convenience, along with a massive Rec room area, perfect for entertaining, hobbies, or relaxing. This lower level offers endless possibilities, whether you want to create a home theatre, game room, or additional living space. The highlight of the basement is the massive workshop, a dream for any DIY enthusiast, providing plenty of room for tools, woodworking, and creative projects. Step outside to the private backyard, featuring a pergola and garden beds, ideal for outdoor entertaining or relaxation. The fenced yard ensures privacy, and the home's convenient location provides easy access to schools, parks, and local amenities. This bungalow is perfect for those seeking a spacious, comfortable, and functional home with plenty of room for family living and hobbies. (id:58075)Details
Details for 253 Castlegarth Crescent, Ottawa, Ontario- Property Type
- Single Family
- Building Type
- House
- Storeys
- 1
- Neighborhood
- 7708 - Barrhaven - Stonebridge
- Land Size
- 62.9 x 133.6 FT
- Year Built
- -
- Annual Property Taxes
- $6,588
- Parking Type
- Attached Garage, Garage
Inside
- Appliances
- Water Heater
- Rooms
- 14
- Bedrooms
- 4
- Bathrooms
- 3
- Fireplace
- -
- Fireplace Total
- 1
- Basement
- Partially finished, N/A
Building
- Architecture Style
- Bungalow
- Direction
- Longfields & Golflinks
- Type of Dwelling
- house
- Roof
- -
- Exterior
- Stone, Vinyl siding
- Foundation
- Concrete
- Flooring
- -
Land
- Sewer
- Sanitary sewer
- Lot Size
- 62.9 x 133.6 FT
- Zoning
- -
- Zoning Description
- -
Parking
- Features
- Attached Garage, Garage
- Total Parking
- 6
Utilities
- Cooling
- Central air conditioning
- Heating
- Forced air, Natural gas
- Water
- Municipal water
Feature Highlights
- Community
- -
- Lot Features
- Lane
- Security
- -
- Pool
- -
- Waterfront
- -





















