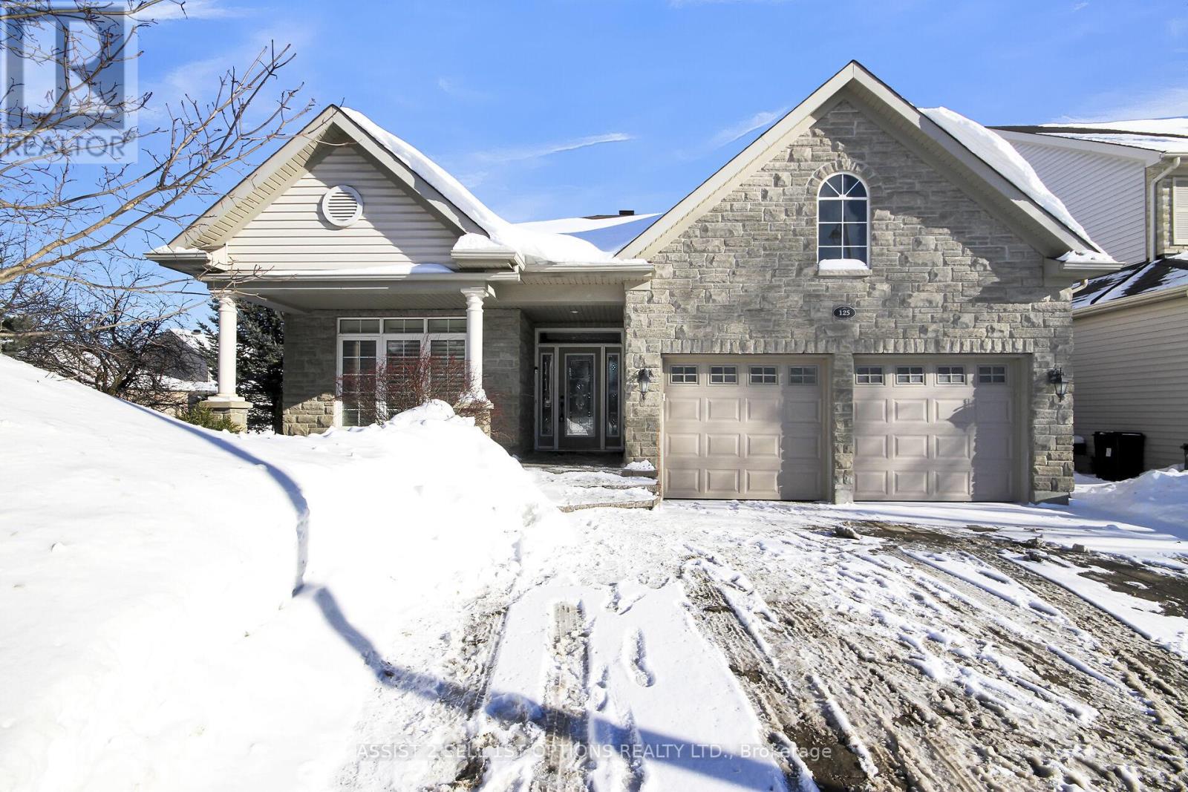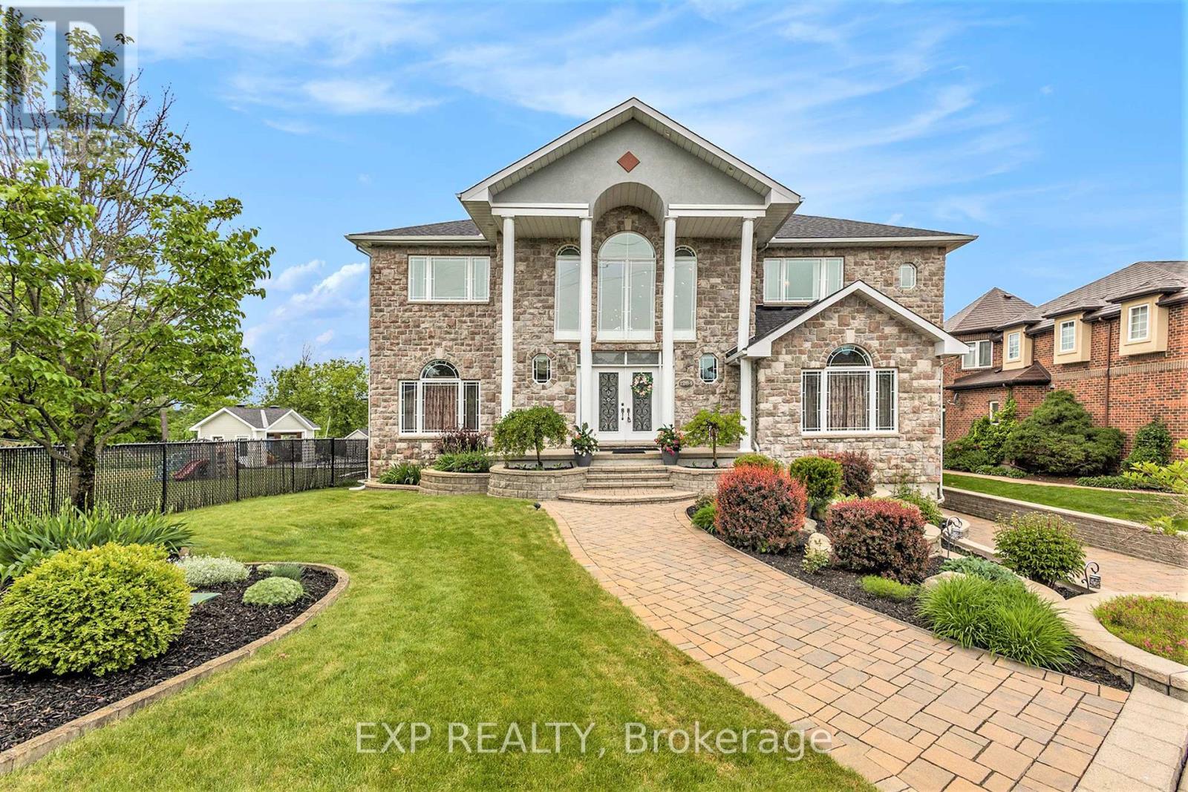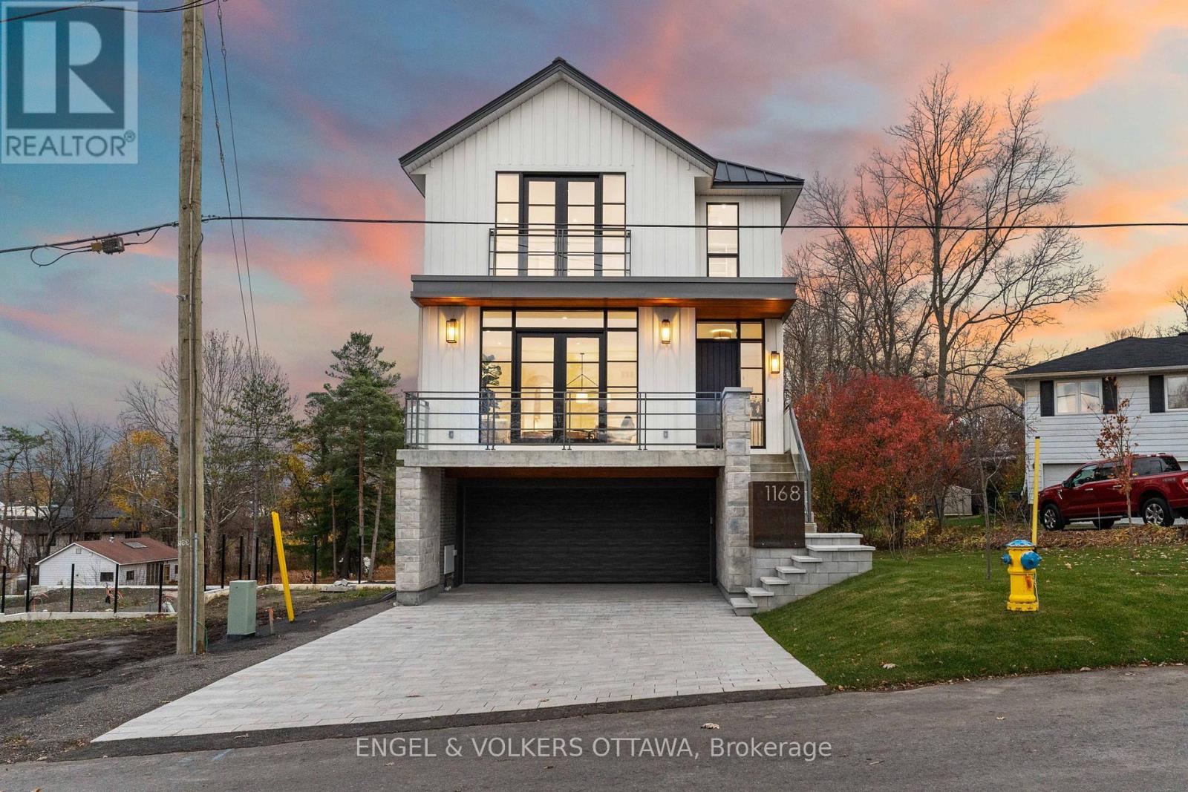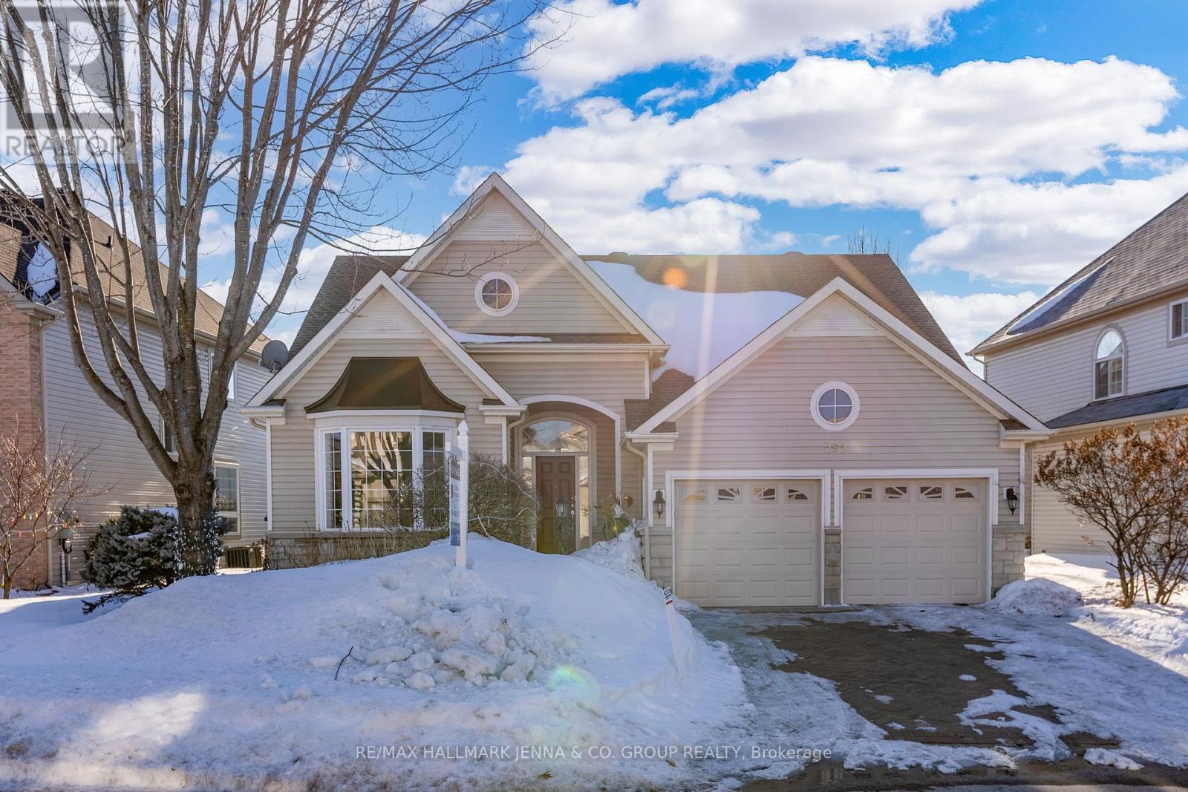Mirna Botros
613-600-2626600 Mistwell Lane - $1,190,000
600 Mistwell Lane - $1,190,000
600 Mistwell Lane
$1,190,000
2602 - Riverside South/Gloucester Glen
Ottawa, OntarioK4M0E2
4 beds
4 baths
4 parking
MLS#: X12050031Listed: 3 days agoUpdated:3 days ago
Description
PREMIUM PIE LOT, 4 Bedroom 3.5 bathroom move-in ready home in a popular family-friendly neighbourhood of river side south. 2,976 sqft Above Grade (as pre Mpac Residential Detail Report in the attachment) plus finished basement. Over $120k on upgrade. High end Engineered hardwood floor through out both 2 levels. Spacious Foyer leading to Sun-Filled Living & Dining room. A spacious kitchen with generous counter space/cabinetry/quartz counter tops/ walk-in pantry for the home cook. TWO-STORIES CEILINGS in the family room with picture windows and gas fireplace for these chily days. Beautiful hardwood staircase leads to the second level complete with primary bedroom with 10ft ceiling/WIC and 5pcs ensuite containing double sinks and tub. 3 spacious bedrooms all with walk-in closets and a full bath and convenient laundry as well. Finished basement has a huge REC room and full bath. PREMIUM PIE LOT size is 38.74ft x 110.37ft x 72.54ft x 126.66ft, which is perfect for building with a nice pool or half basketball court! Amazing Backyard has new deck & Extra Privacy and fully fenced. Close to Schools, Parks, Transit & More! 24 hours notice for showings, 24 hours irrevocable on the offers. (id:58075)Details
Details for 600 Mistwell Lane, Ottawa, Ontario- Property Type
- Single Family
- Building Type
- House
- Storeys
- 2
- Neighborhood
- 2602 - Riverside South/Gloucester Glen
- Land Size
- 38.7 x 126.7 FT
- Year Built
- -
- Annual Property Taxes
- $6,934
- Parking Type
- Attached Garage, Garage
Inside
- Appliances
- Washer, Refrigerator, Dishwasher, Stove, Dryer, Hood Fan, Garage door opener, Garage door opener remote(s), Water Heater
- Rooms
- -
- Bedrooms
- 4
- Bathrooms
- 4
- Fireplace
- -
- Fireplace Total
- -
- Basement
- Finished, Full
Building
- Architecture Style
- -
- Direction
- Mistwell Lane
- Type of Dwelling
- house
- Roof
- -
- Exterior
- Brick, Vinyl siding
- Foundation
- Concrete
- Flooring
- -
Land
- Sewer
- Sanitary sewer
- Lot Size
- 38.7 x 126.7 FT
- Zoning
- -
- Zoning Description
- -
Parking
- Features
- Attached Garage, Garage
- Total Parking
- 4
Utilities
- Cooling
- Central air conditioning, Air exchanger
- Heating
- Forced air, Natural gas
- Water
- Municipal water
Feature Highlights
- Community
- -
- Lot Features
- -
- Security
- -
- Pool
- -
- Waterfront
- -





















