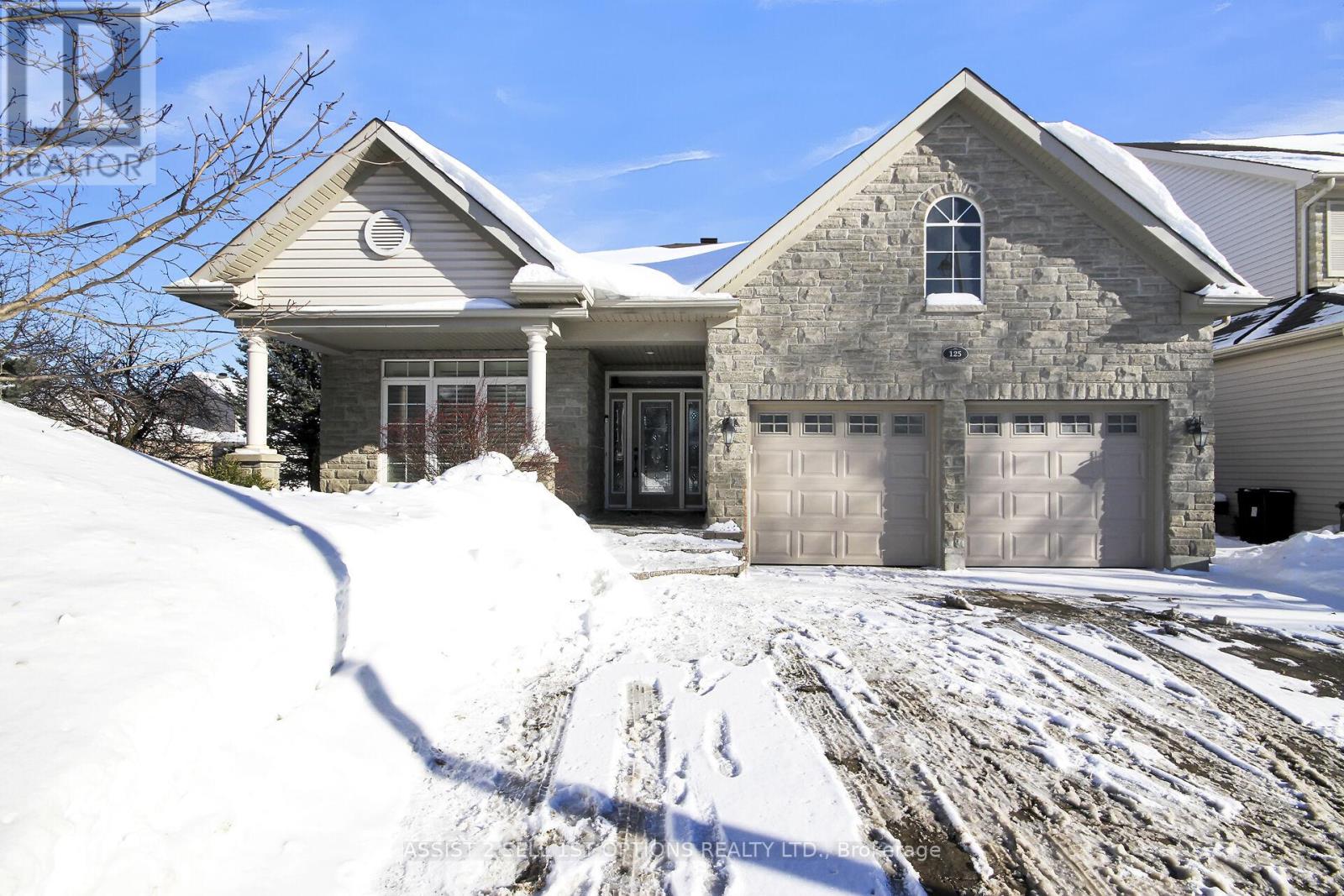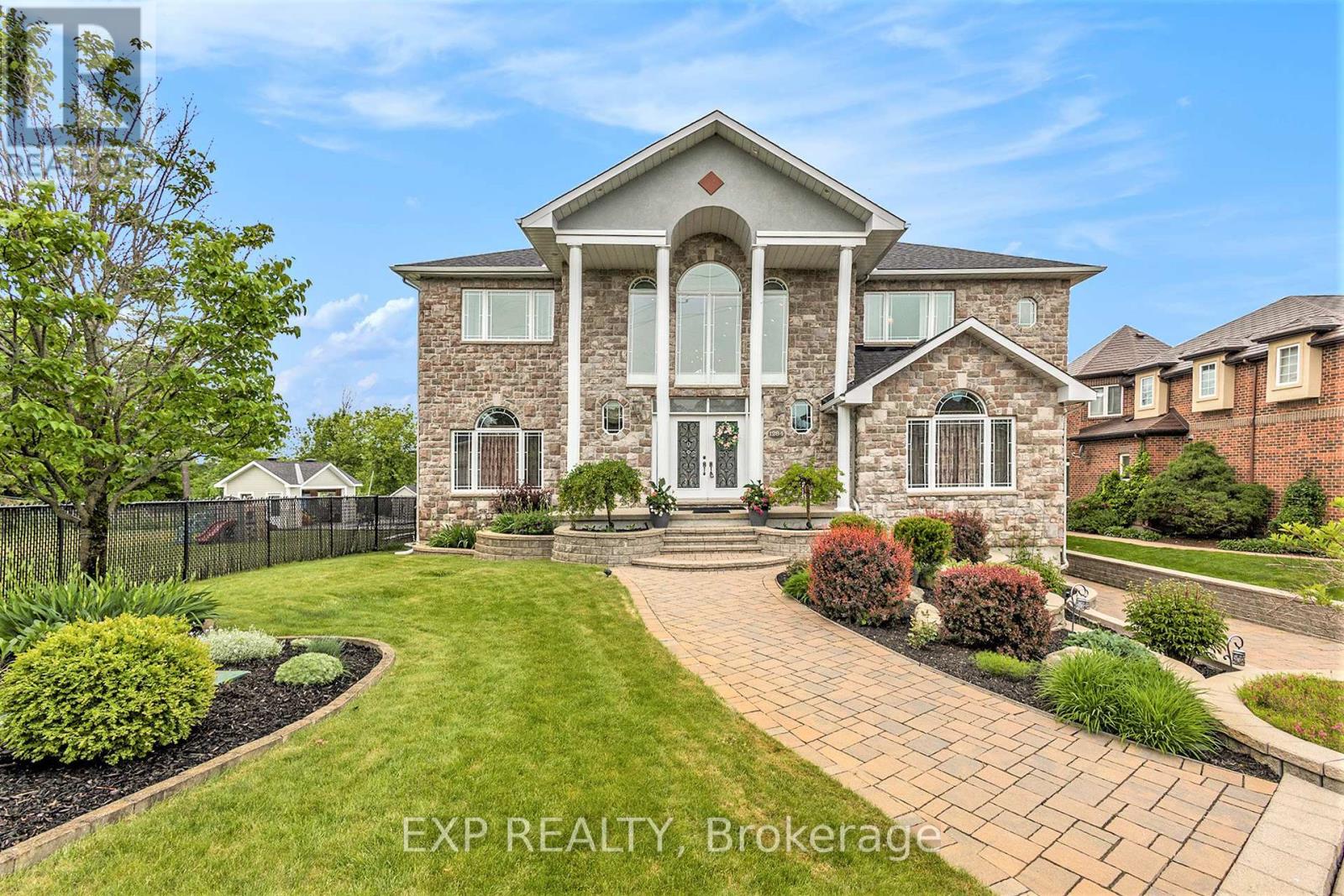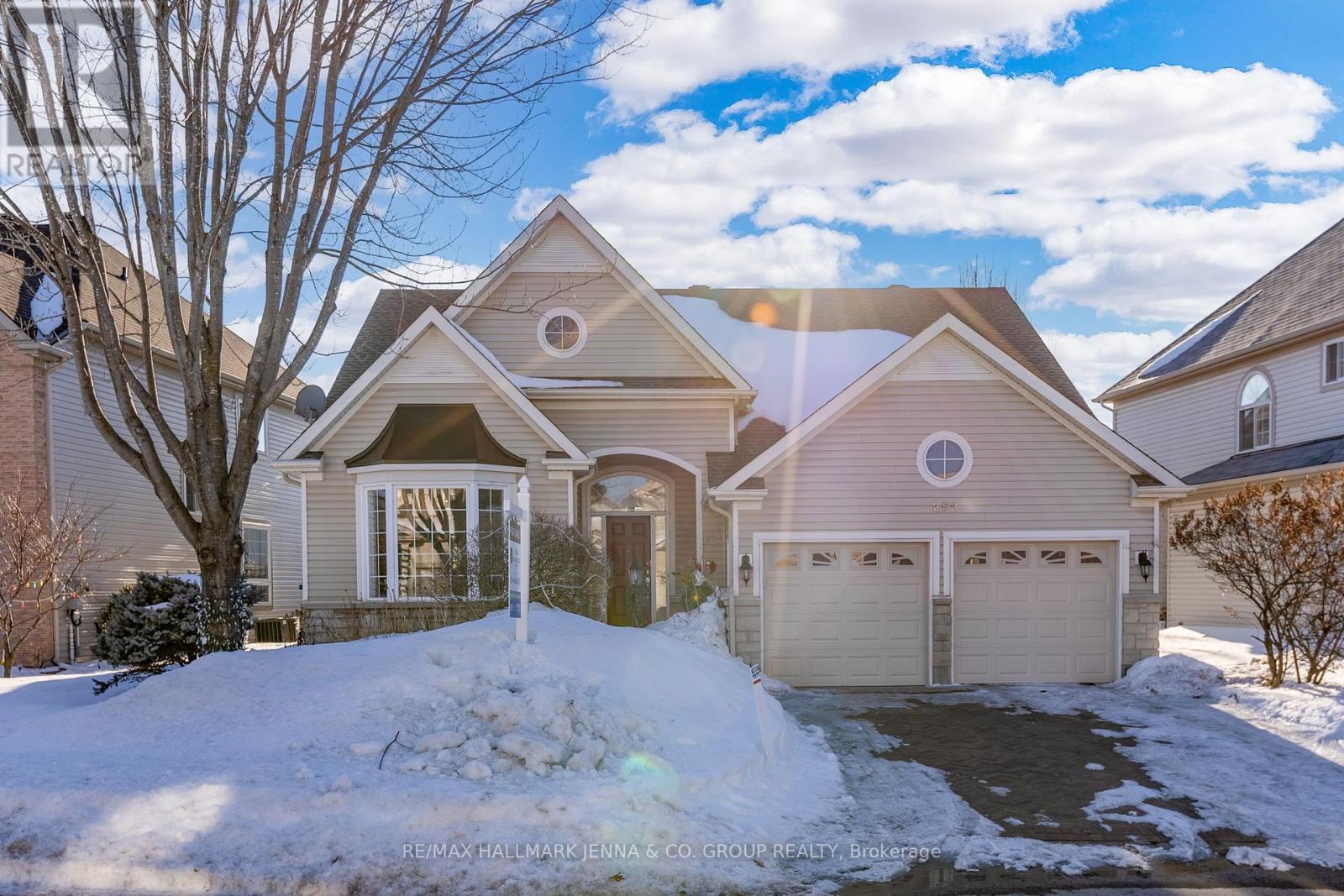Mirna Botros
613-600-2626272 Tewsley Drive - $624,900
272 Tewsley Drive - $624,900
272 Tewsley Drive
$624,900
2602 - Riverside South/Gloucester Glen
Ottawa, OntarioK1V0Y6
2 beds
3 baths
2 parking
MLS#: X12040347Listed: 8 days agoUpdated:6 days ago
Description
Meticulously maintained 2-bedroom + Loft, 3-bathroom, Open concept main floor & powder room. Upper level features large Primary bedroom with ensuite and walk-in closet, spacious second bedroom and loft that can easily be converted into a third bedroom and full bathroom. Finished lower level includes large rec room, laundry and ample storage as well as rough-in for an additional bathroom. Enjoy a large backyard, perfect for outdoor entertaining and relaxation. Recent updates include a furnace (2020), AC (2021), carpeting (2022), and windows (2023), stove (2020) and dishwasher (2020), washer (2016) and dryer (2018). Move-in ready and located in a desirable neighborhood, this home is a must-see. Heat $ 66, hydro $ 70, water monthly. Schedule your showing today! (id:58075)Details
Details for 272 Tewsley Drive, Ottawa, Ontario- Property Type
- Single Family
- Building Type
- House
- Storeys
- 2
- Neighborhood
- 2602 - Riverside South/Gloucester Glen
- Land Size
- 25.8 x 98.4 FT
- Year Built
- -
- Annual Property Taxes
- $4,078
- Parking Type
- Attached Garage, Garage, Covered
Inside
- Appliances
- Washer, Refrigerator, Water meter, Dishwasher, Stove, Dryer, Water Heater
- Rooms
- 12
- Bedrooms
- 2
- Bathrooms
- 3
- Fireplace
- -
- Fireplace Total
- 1
- Basement
- Finished, N/A
Building
- Architecture Style
- -
- Direction
- River Road
- Type of Dwelling
- house
- Roof
- -
- Exterior
- Brick, Vinyl siding
- Foundation
- Poured Concrete
- Flooring
- -
Land
- Sewer
- Sanitary sewer
- Lot Size
- 25.8 x 98.4 FT
- Zoning
- -
- Zoning Description
- -
Parking
- Features
- Attached Garage, Garage, Covered
- Total Parking
- 2
Utilities
- Cooling
- Central air conditioning
- Heating
- Forced air, Natural gas
- Water
- Municipal water
Feature Highlights
- Community
- School Bus, Community Centre
- Lot Features
- Paved yard
- Security
- -
- Pool
- -
- Waterfront
- -





















