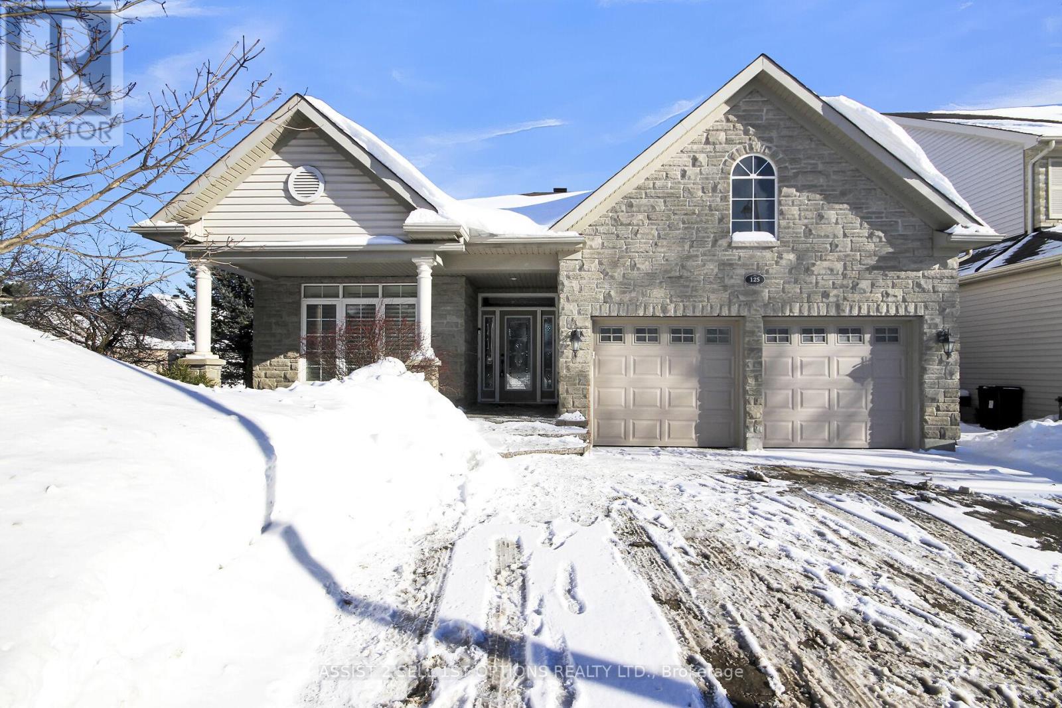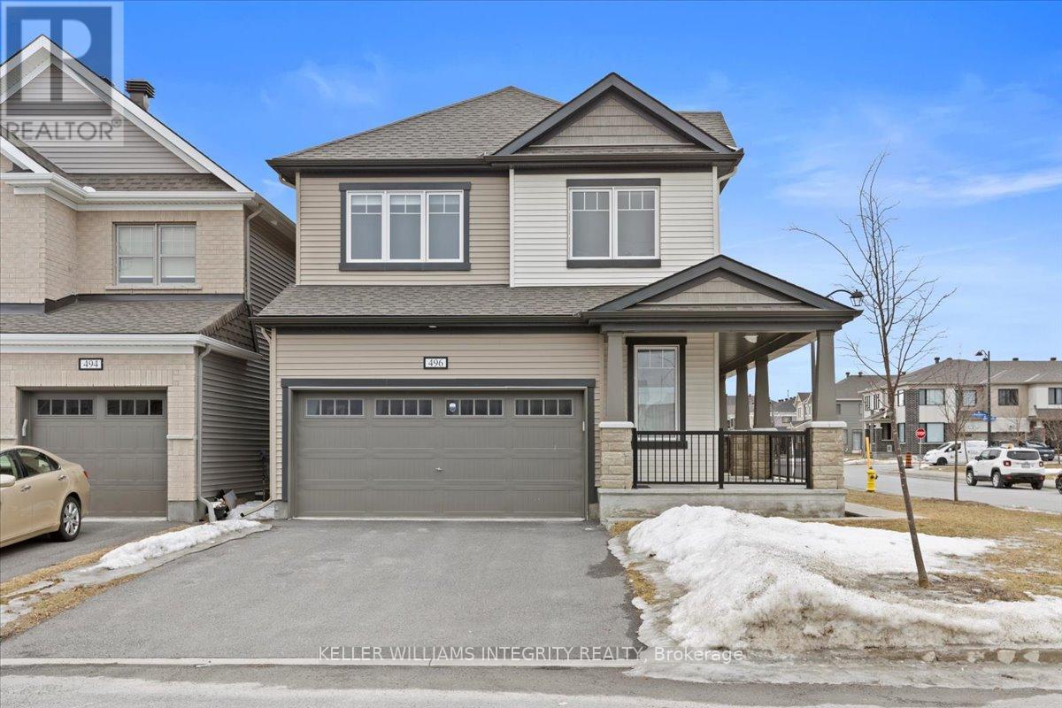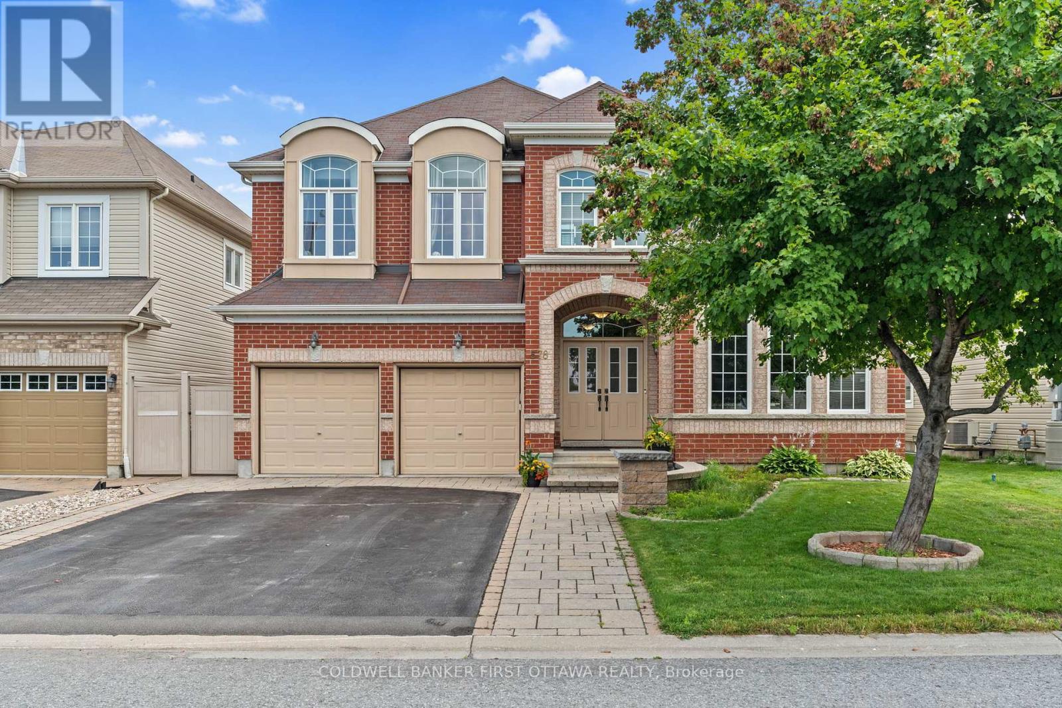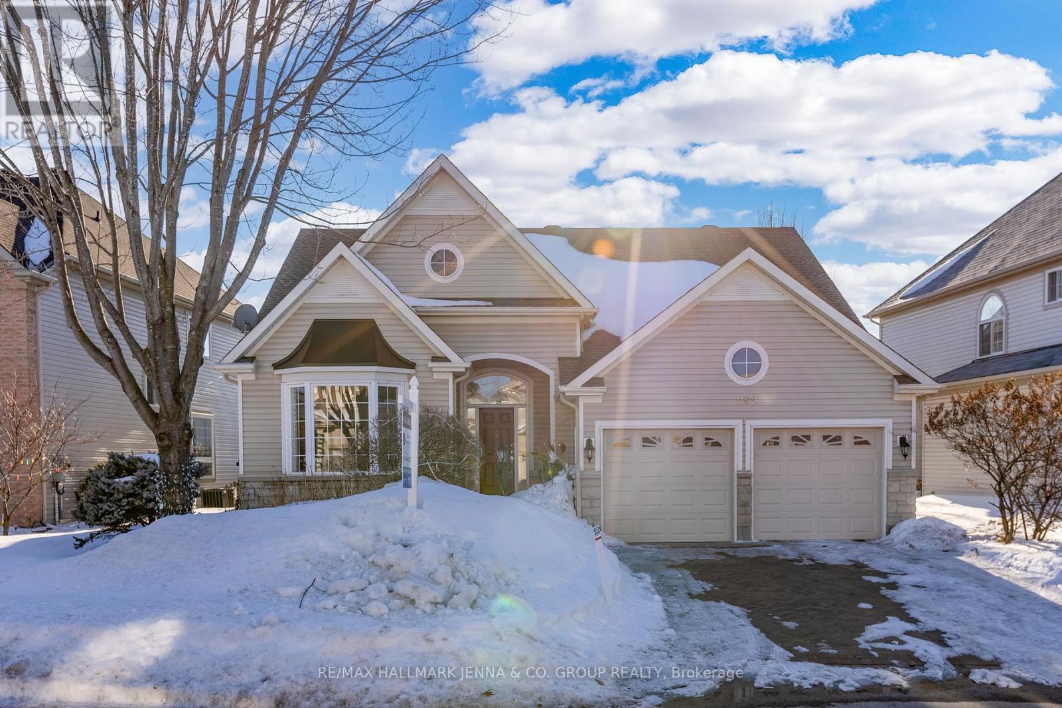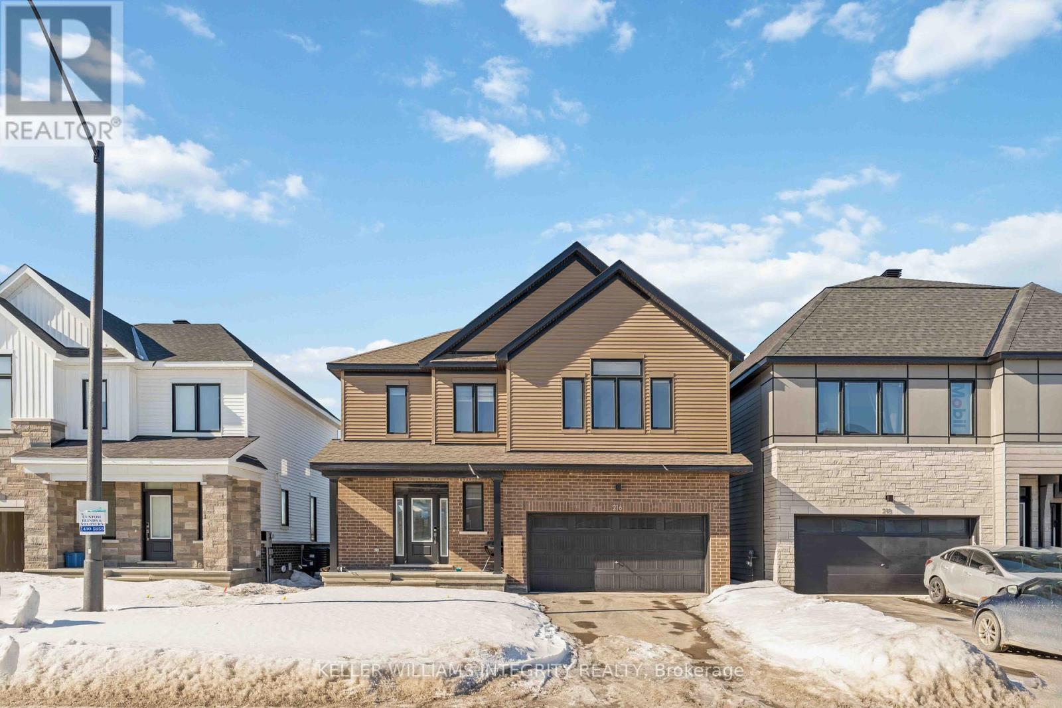Mirna Botros
613-600-262613 Felstead Gardens - $879,900
13 Felstead Gardens - $879,900
13 Felstead Gardens
$879,900
7703 - Barrhaven - Cedargrove/Fraserdale
Ottawa, OntarioK2J3J3
4 beds
3 baths
6 parking
MLS#: X12023831Listed: 17 days agoUpdated:9 days ago
Description
Welcome to this beautifully designed, freshly painted 4 bedroom 3 bathroom home, offering the perfect blend of comfort & tranquility. Nestled in a highly desirable family neighborhood, this home boasts large airy rooms with plenty of natural light, providing a warm & inviting atmosphere for all who come in. Step inside to find a spacious living room - perfect for entertaining, a formal dining room, wonderful for special gatherings, a large eat-in kitchen - with so much storage & a cozy family room that is ideal for relaxing evenings. Upstairs there are 4 very large bedrooms & 2 full baths.As an added bonus is an additional loft area that is very generously sized & would be perfect as a private retreat , a study area or a home office. The primary suite features a large ensuite plus ample closet space & a sitting area. Outside enjoy your new roof, new garage, & front doors, your freshly landscaped yard with new grass in the front & back, and a new deck! With schools, parks, transit, and shopping nearby, this home is an excellent choice for anyone looking for space & convenience in a fantastic location! (id:58075)Details
Details for 13 Felstead Gardens, Ottawa, Ontario- Property Type
- Single Family
- Building Type
- House
- Storeys
- 2
- Neighborhood
- 7703 - Barrhaven - Cedargrove/Fraserdale
- Land Size
- 50.03 x 109.91 FT
- Year Built
- -
- Annual Property Taxes
- $2,812
- Parking Type
- Attached Garage, Garage, Inside Entry
Inside
- Appliances
- Refrigerator, Dishwasher, Stove, Dryer, Garage door opener, Garage door opener remote(s), Water Heater
- Rooms
- 15
- Bedrooms
- 4
- Bathrooms
- 3
- Fireplace
- -
- Fireplace Total
- 1
- Basement
- Unfinished, N/A
Building
- Architecture Style
- -
- Direction
- Felstead Gardens & Framingham Crescent
- Type of Dwelling
- house
- Roof
- -
- Exterior
- Brick, Vinyl siding
- Foundation
- Poured Concrete
- Flooring
- -
Land
- Sewer
- Sanitary sewer
- Lot Size
- 50.03 x 109.91 FT
- Zoning
- -
- Zoning Description
- -
Parking
- Features
- Attached Garage, Garage, Inside Entry
- Total Parking
- 6
Utilities
- Cooling
- Central air conditioning
- Heating
- Forced air, Natural gas
- Water
- Municipal water
Feature Highlights
- Community
- Community Centre
- Lot Features
- -
- Security
- -
- Pool
- -
- Waterfront
- -









