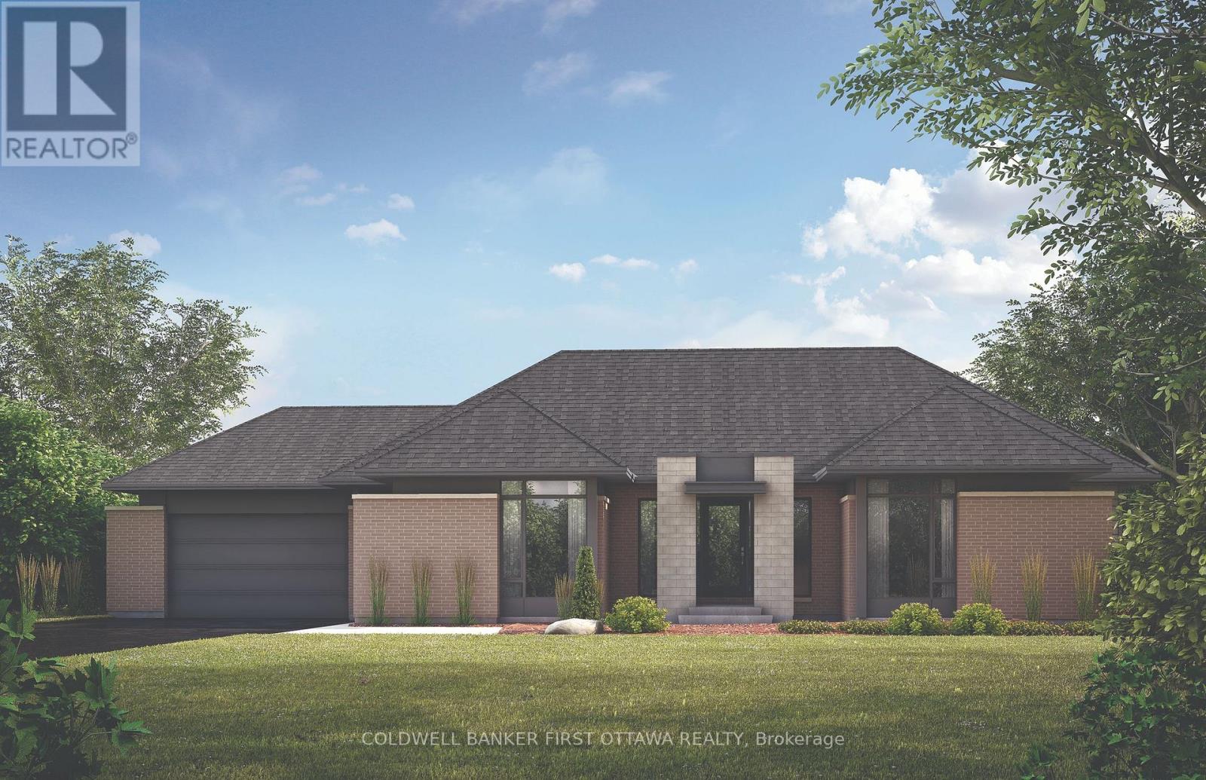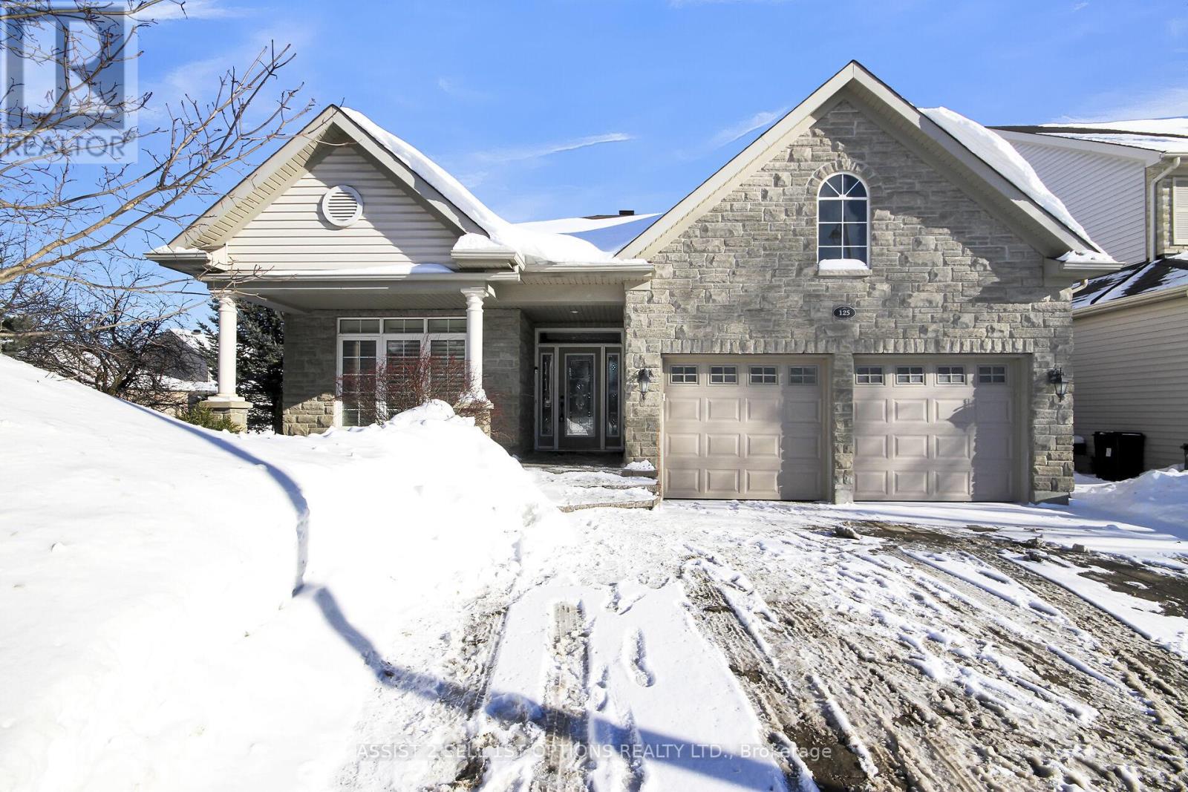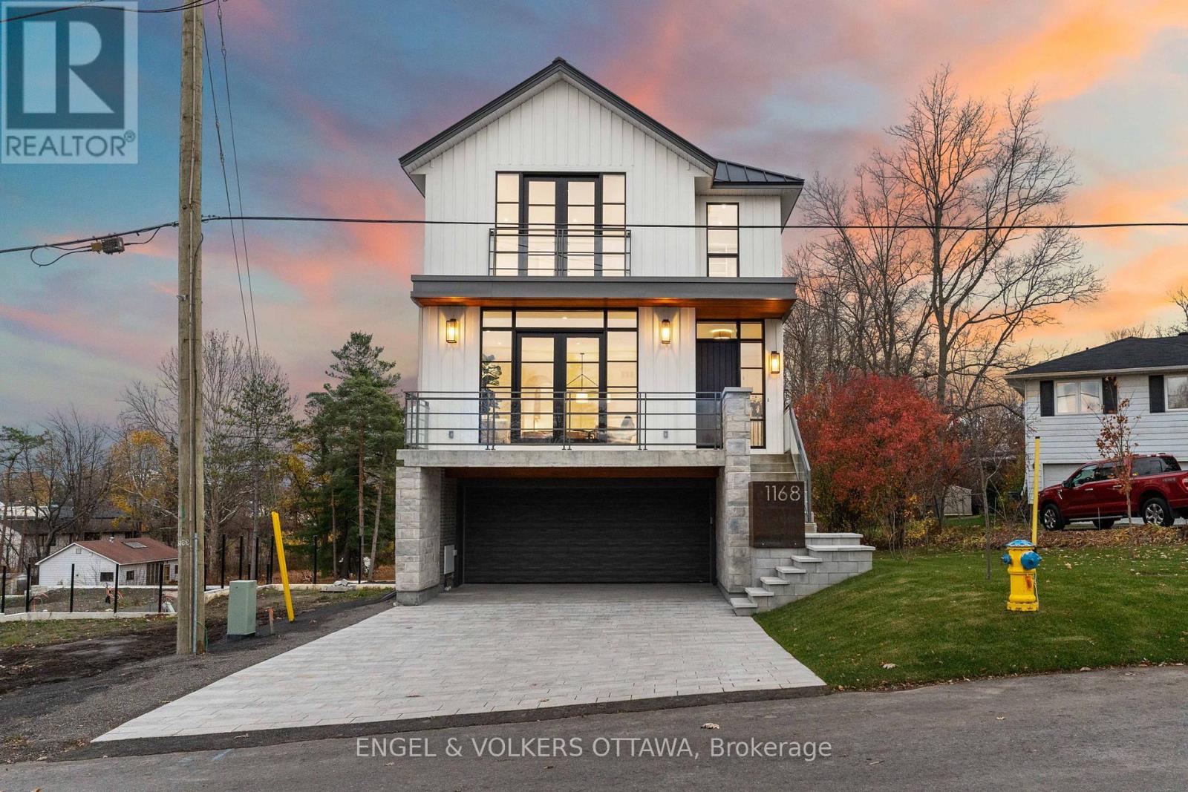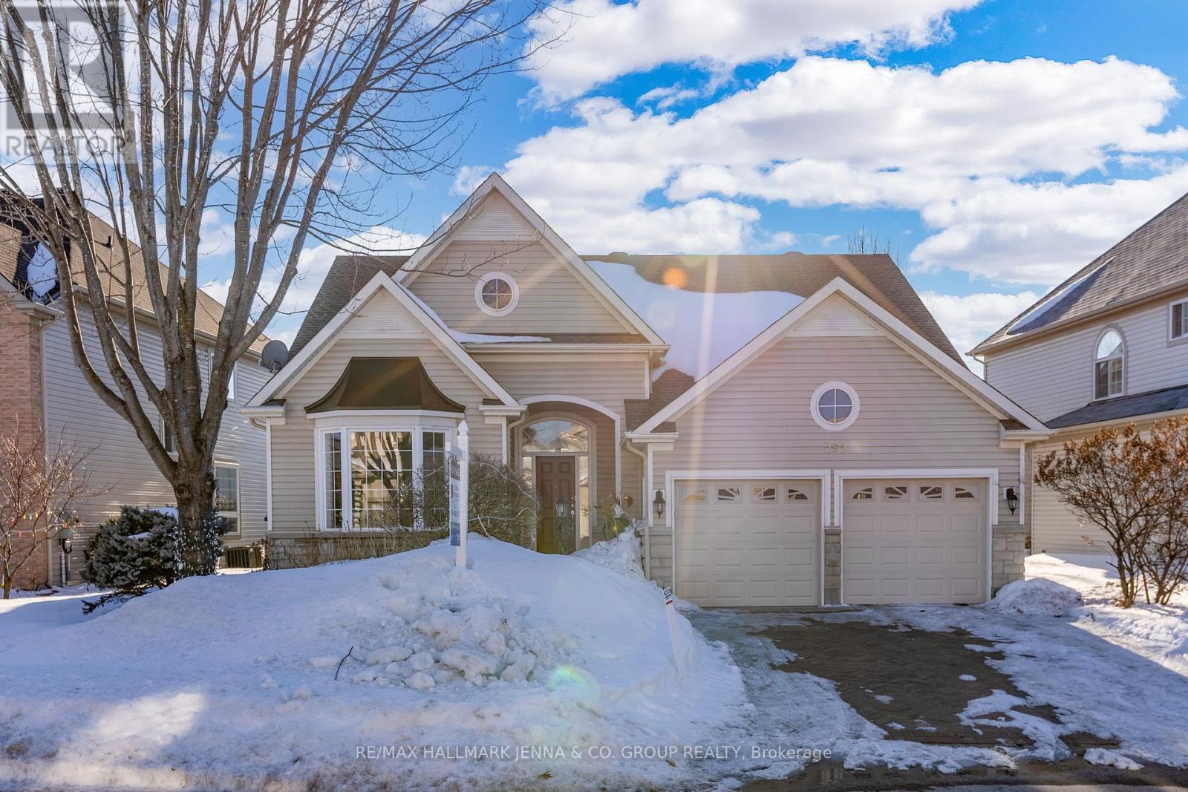Mirna Botros
613-600-26265618 Carrison Drive - $1,599,900
5618 Carrison Drive - $1,599,900
5618 Carrison Drive
$1,599,900
8002 - Manotick Village & Manotick Estates
Ottawa, OntarioK4M1L5
4 beds
4 baths
10 parking
MLS#: X12040918Listed: 8 days agoUpdated:7 days ago
Description
Exquisite Manotick Estates Bungalow Backing Onto a Private Ravine. Nestled in a quiet cul-de-sac in prestigious Manotick Estates, this stunning bungalow offers a perfect blend of luxury, privacy, and natural beauty. Backing onto a mature, forested ravine protected by the R.V.C.A., this home provides a breathtaking, forever-protected view.Spanning approximately 3,100 sq. ft. (as per builder plans), this home features an expansive open-concept layout with a custom Neff kitchen complete with marine plywood boxes, solid wood cabinetry, full-profile granite countertops, and oversized cabinets for ample storage. All countertops, including in the bathrooms and mudroom, are granite. The main level combines sophistication and comfort, with sun-filled living spaces and a luxurious primary suite offering a 70-gallon drop-in bathtub with air injection and chromotherapy. Additional highlights include central vacuum, soaring 10-12 foot tray ceilings with moulding, and an oversized garage with direct access to the lower level.The finished lower level extends the homes appeal, with a spacious guest bedroom, a 3-piece bathroom with a sauna, and plenty of storage. For entertaining, a bar area and billiards table are ideal for hosting gatherings. Step outside to the covered veranda, landscaped perennial gardens, and a stone patio with a 12x12 gazebo. A natural gas BBQ hookup makes outdoor dining easy, and an irrigation system ensures lush greenery year-round. A monitored alarm system offers peace of mind. Conveniently located near walking trails, parks, and the charming village of Manotick, this exceptional home provides a sophisticated, tranquil lifestyle. (id:58075)Details
Details for 5618 Carrison Drive, Ottawa, Ontario- Property Type
- Single Family
- Building Type
- House
- Storeys
- 1
- Neighborhood
- 8002 - Manotick Village & Manotick Estates
- Land Size
- 104.3 x 322 FT
- Year Built
- -
- Annual Property Taxes
- $8,236
- Parking Type
- Attached Garage, Garage
Inside
- Appliances
- Washer, Refrigerator, Water softener, Central Vacuum, Dishwasher, Stove, Dryer, Hood Fan, Garage door opener remote(s), Water Heater
- Rooms
- 19
- Bedrooms
- 4
- Bathrooms
- 4
- Fireplace
- -
- Fireplace Total
- 1
- Basement
- Partially finished, Full
Building
- Architecture Style
- Bungalow
- Direction
- Carrison & Watterson
- Type of Dwelling
- house
- Roof
- -
- Exterior
- Stone, Stucco
- Foundation
- Poured Concrete
- Flooring
- -
Land
- Sewer
- Septic System
- Lot Size
- 104.3 x 322 FT
- Zoning
- -
- Zoning Description
- Residential
Parking
- Features
- Attached Garage, Garage
- Total Parking
- 10
Utilities
- Cooling
- Central air conditioning
- Heating
- Forced air, Natural gas
- Water
- -
Feature Highlights
- Community
- -
- Lot Features
- Irregular lot size, Backs on greenbelt, Carpet Free, Gazebo, Sauna
- Security
- Alarm system
- Pool
- -
- Waterfront
- -





















