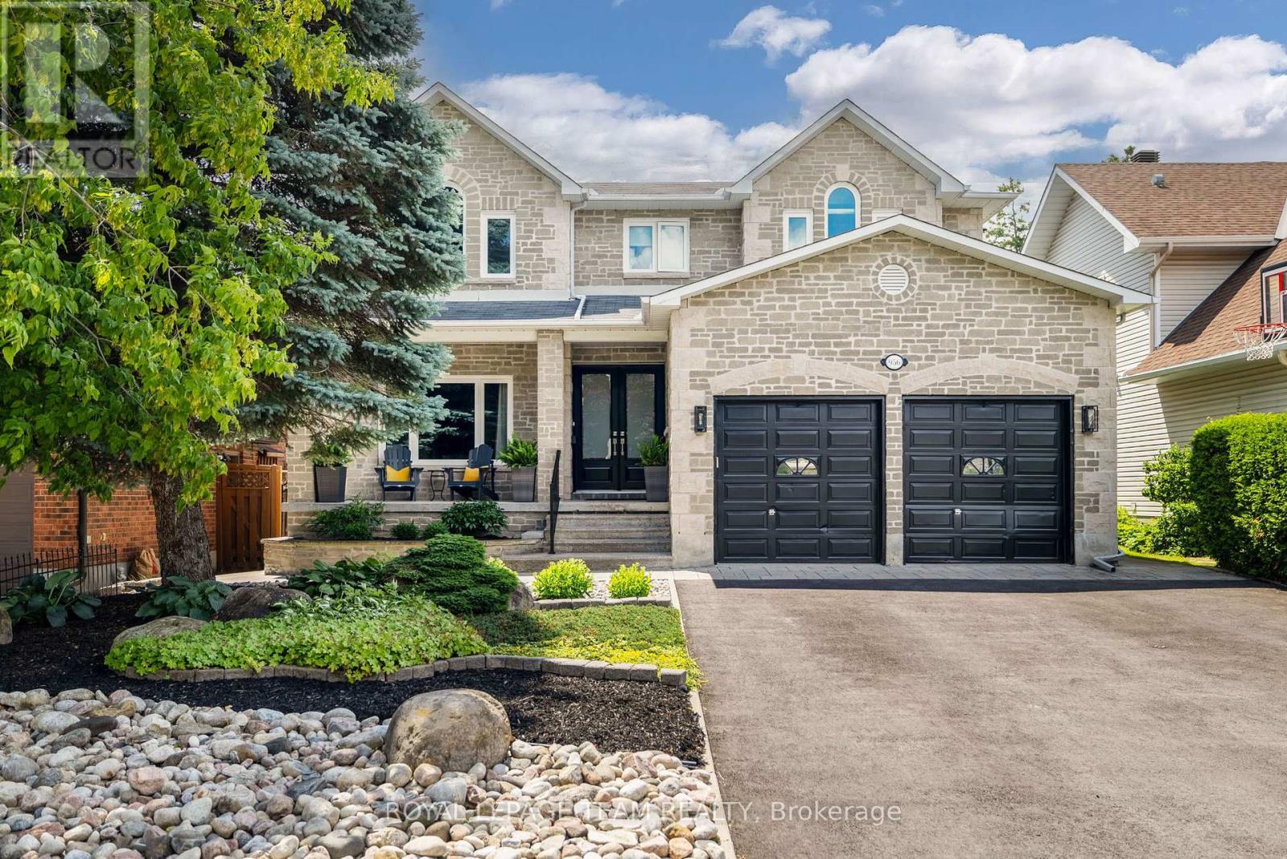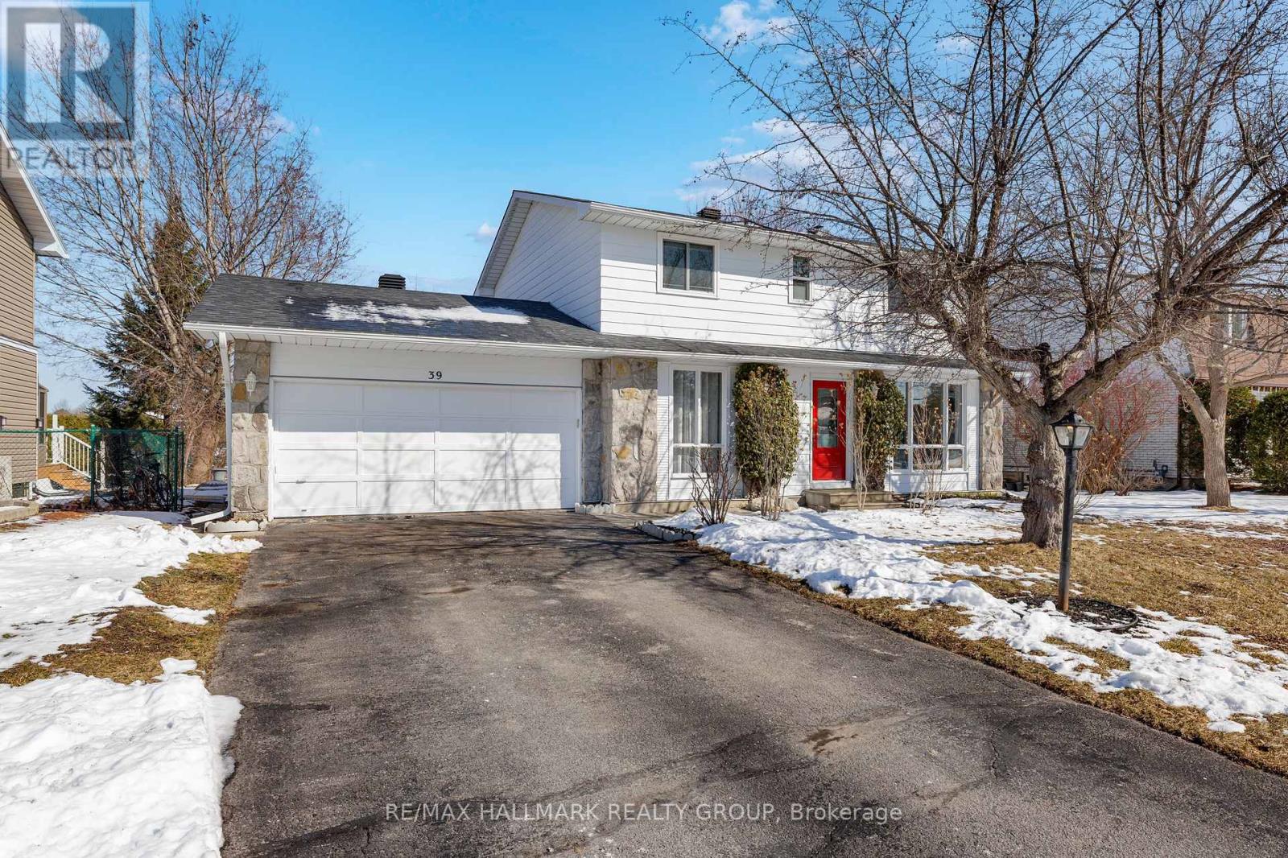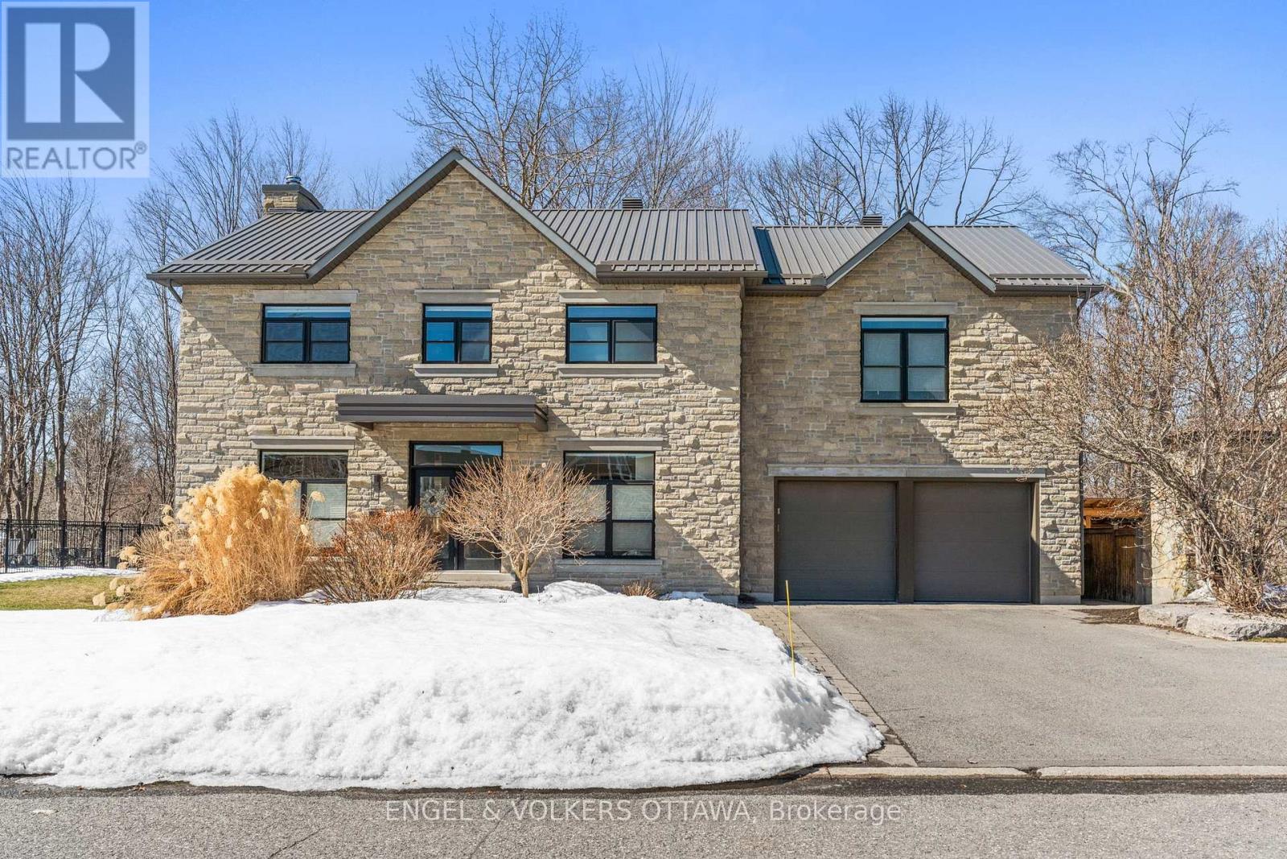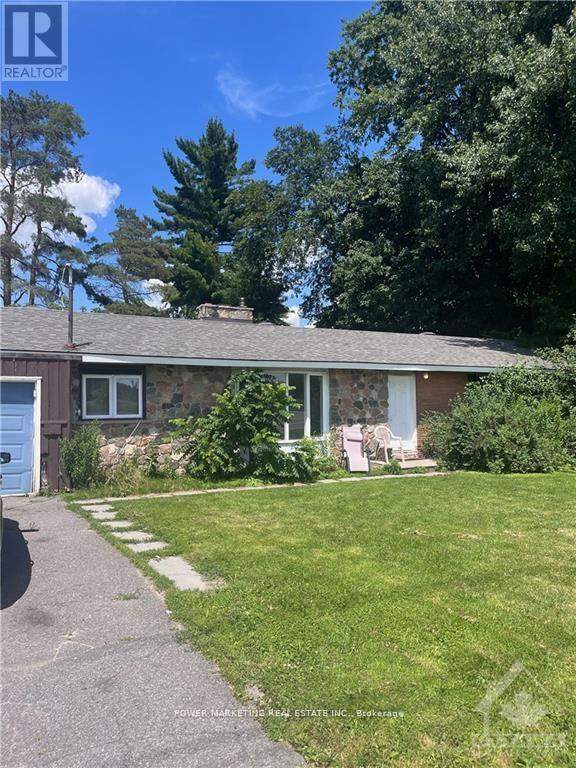Mirna Botros
613-600-262617 Domus Crescent - $699,900
17 Domus Crescent - $699,900
17 Domus Crescent
$699,900
7804 - Lynwood Village
Ottawa, OntarioK2H6A3
3 beds
1 baths
4 parking
MLS#: X10428940Listed: 5 months agoUpdated:10 days ago
Description
ESTATE SALE: Welcome to this charming, solid ALL BRICK 3-bedroom bungalow situated on a SPRAWLING 63 X 136 FT LOT. This well-built home is ideal for families or anyone seeking a peaceful retreat with all the conveniences of city living. The LOT FEATURES AMPLE SPACE for outdoor activities, future expansions, or landscaping dreams. Inside, discover a sunlit, open living area featuring a cozy wood-burning fireplace. The kitchen offers direct access to the EXPANSIVE BACKYARD, an ideal space for entertaining or enjoying outdoor activities.All 3 bedrooms are privately tucked away, ensuring restful nights, and are complemented by a 4-piece main bathroom. The SPACIOUS BASEMENT IS A BLANK CANVAS, ready for your finishing touches, and includes a rough-in for an additional bathroom adding to the HUGE POTENTIAL. Minutes from Bell High School, Bruce Pit, Queensway-Carleton Hospital, and shopping, this home offers unbeatable convenience. Nature enthusiasts will love the close proximity to parks and walking paths.Dont miss this incredible opportunity to own a property with endless possibilities on a PRIME LOT! 24-hour irrevocable. (id:58075)Details
Details for 17 Domus Crescent, Ottawa, Ontario- Property Type
- Single Family
- Building Type
- House
- Storeys
- 1
- Neighborhood
- 7804 - Lynwood Village
- Land Size
- 63 x 136 FT ; 1
- Year Built
- -
- Annual Property Taxes
- $4,437
- Parking Type
- Carport
Inside
- Appliances
- Refrigerator, Stove, Hood Fan
- Rooms
- 8
- Bedrooms
- 3
- Bathrooms
- 1
- Fireplace
- -
- Fireplace Total
- 1
- Basement
- Unfinished, Full
Building
- Architecture Style
- Bungalow
- Direction
- Robertson Rd to Northside Ave, Right onto Foothills Drive, Left onto Dante Ave, Left onto Domus Crescent.
- Type of Dwelling
- house
- Roof
- -
- Exterior
- Brick
- Foundation
- Concrete
- Flooring
- -
Land
- Sewer
- Sanitary sewer
- Lot Size
- 63 x 136 FT ; 1
- Zoning
- -
- Zoning Description
- Residential
Parking
- Features
- Carport
- Total Parking
- 4
Utilities
- Cooling
- Central air conditioning
- Heating
- Forced air, Oil
- Water
- Municipal water
Feature Highlights
- Community
- -
- Lot Features
- Irregular lot size
- Security
- -
- Pool
- -
- Waterfront
- -





















