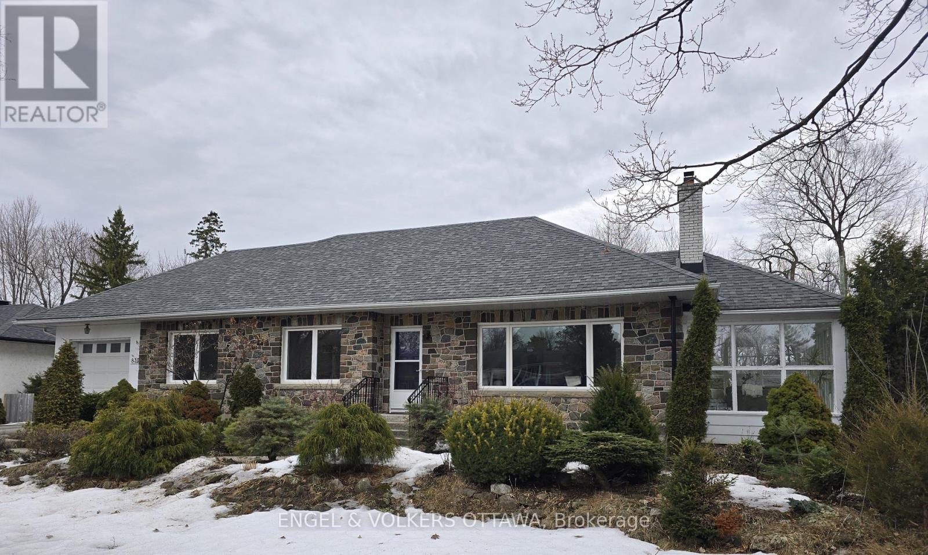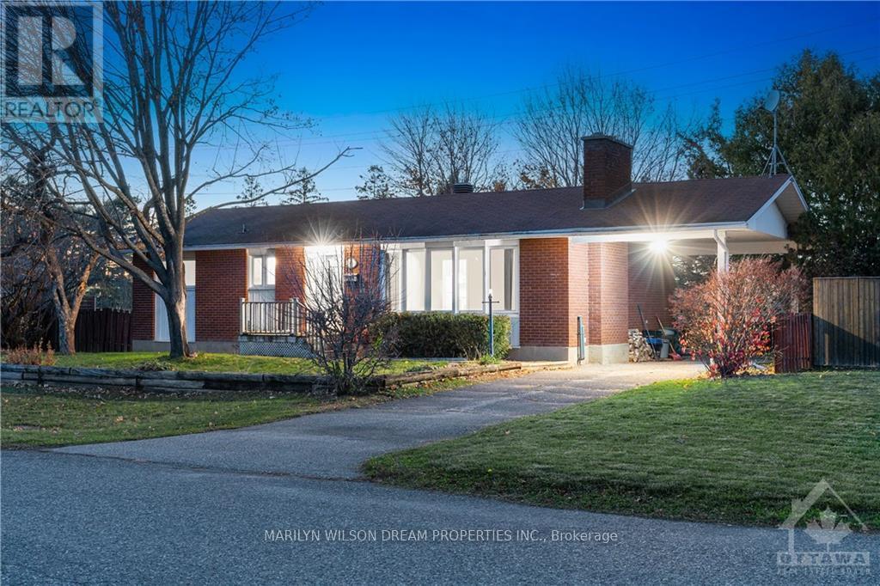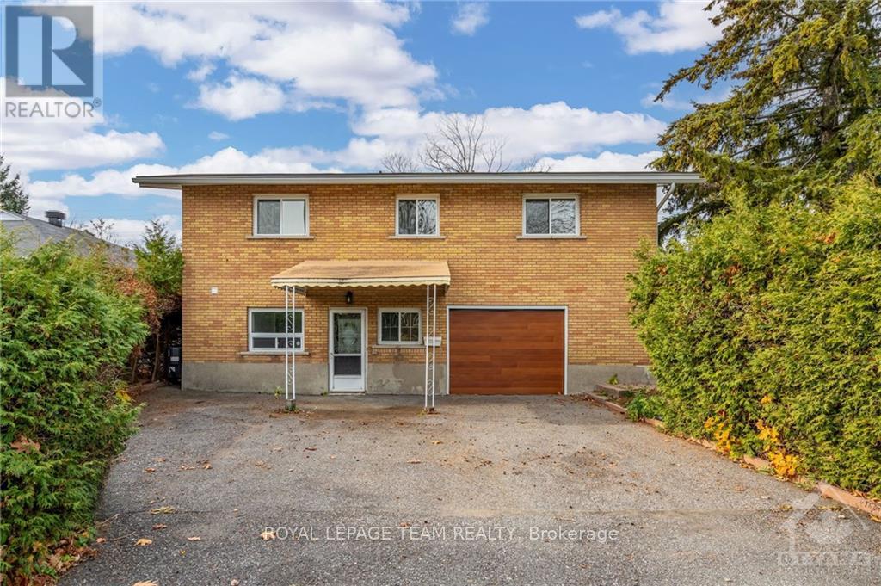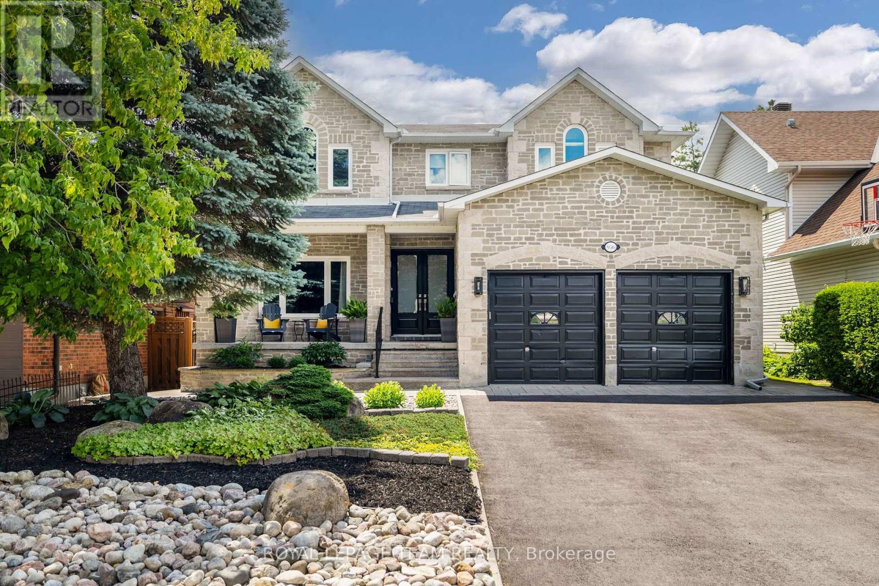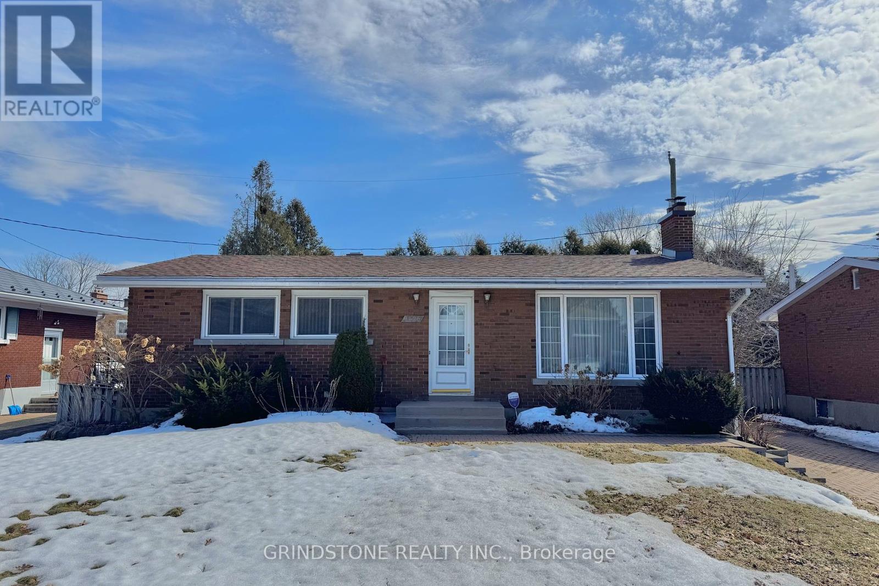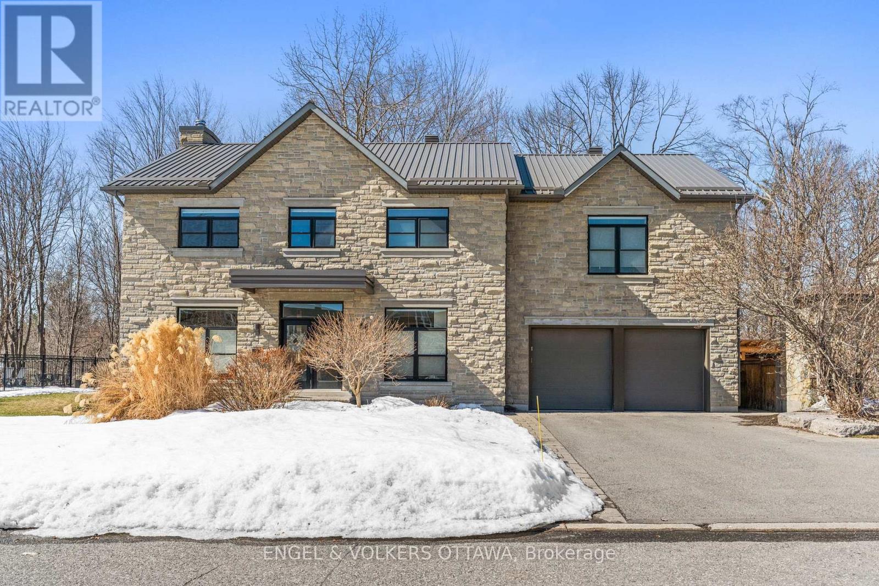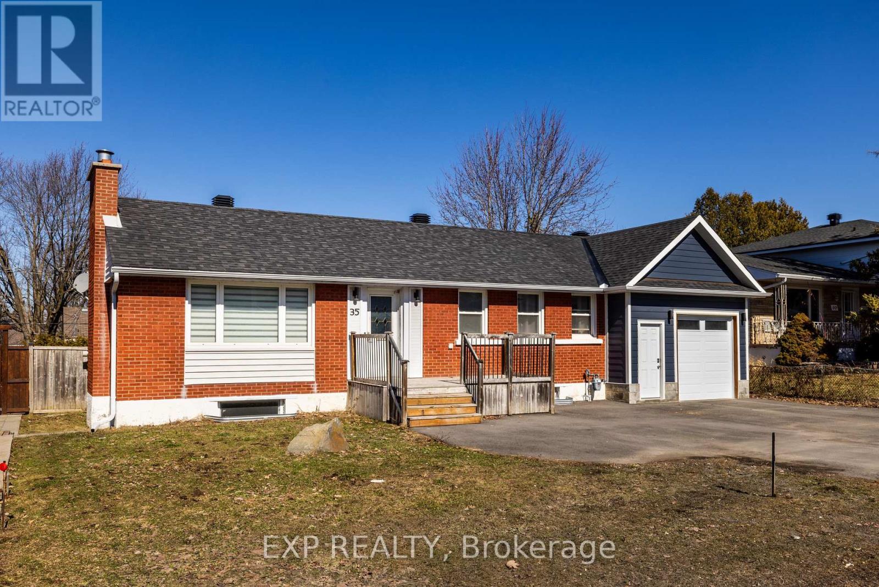Mirna Botros
613-600-262639 Cremona Crescent - $730,000
39 Cremona Crescent - $730,000
39 Cremona Crescent
$730,000
7606 - Manordale
Ottawa, OntarioK2G0Z9
4 beds
3 baths
6 parking
MLS#: X12058044Listed: about 21 hours agoUpdated:about 4 hours ago
Description
OPEN HOUSE APRIL 5 & 6 2-4PM | Welcome to 39 Cremona a spacious detached 4-bed, 3-bath home in a family-friendly neighbourhood, backing onto green space for added privacy. This well-maintained home offers a functional layout with key updates throughout. The main floor features engineered hardwood, a formal living and dining room, and a renovated kitchen ('17-'18) with white soft-close cabinetry, tile backsplash, modern countertops, and stainless steel appliances. The family room with a wood-burning fireplace provides a comfortable space to relax. Upstairs, there are four generously sized bedrooms, including a primary suite with a custom wardrobe closet ('15) and an updated ensuite ('16). A full bathroom, updated in '18, serves the additional bedrooms.The basement offers additional living space, perfect for a rec room, home office, gym, or playroom. The backyard is a gardener's dream with mature trees, perennials, gooseberry bushes, raspberry canes, plum trees, cherry tree and more! Partial pergola with mature grapevine gives the patio area a Mediterranean ambiance. Beautiful perennial landscaping in front of the house is low maintenance. More upgrades include fresh paint ('24-'25), roof ('17), upstairs windows + kitchen & powder rm windows ('17), powder room ('25) and garage door re-painted ('24), Washer & Dryer ('22), Hot water tank ('25). Located 15 km from downtown Ottawa, this home is close to schools, parks, shopping, and transit, offering convenience and space for a growing family. (id:58075)Details
Details for 39 Cremona Crescent, Ottawa, Ontario- Property Type
- Single Family
- Building Type
- House
- Storeys
- 2
- Neighborhood
- 7606 - Manordale
- Land Size
- 64.9 x 99.9 FT
- Year Built
- -
- Annual Property Taxes
- $5,106
- Parking Type
- Attached Garage, Garage
Inside
- Appliances
- Washer, Refrigerator, Dishwasher, Stove, Dryer, Hood Fan, Garage door opener remote(s)
- Rooms
- 12
- Bedrooms
- 4
- Bathrooms
- 3
- Fireplace
- -
- Fireplace Total
- 1
- Basement
- Finished, Full
Building
- Architecture Style
- -
- Direction
- Knoxdale Rd and Cremona Cres
- Type of Dwelling
- house
- Roof
- -
- Exterior
- Steel, Brick
- Foundation
- Concrete
- Flooring
- -
Land
- Sewer
- Sanitary sewer
- Lot Size
- 64.9 x 99.9 FT
- Zoning
- -
- Zoning Description
- -
Parking
- Features
- Attached Garage, Garage
- Total Parking
- 6
Utilities
- Cooling
- Central air conditioning
- Heating
- Forced air, Natural gas
- Water
- Municipal water
Feature Highlights
- Community
- -
- Lot Features
- -
- Security
- Smoke Detectors
- Pool
- -
- Waterfront
- -

