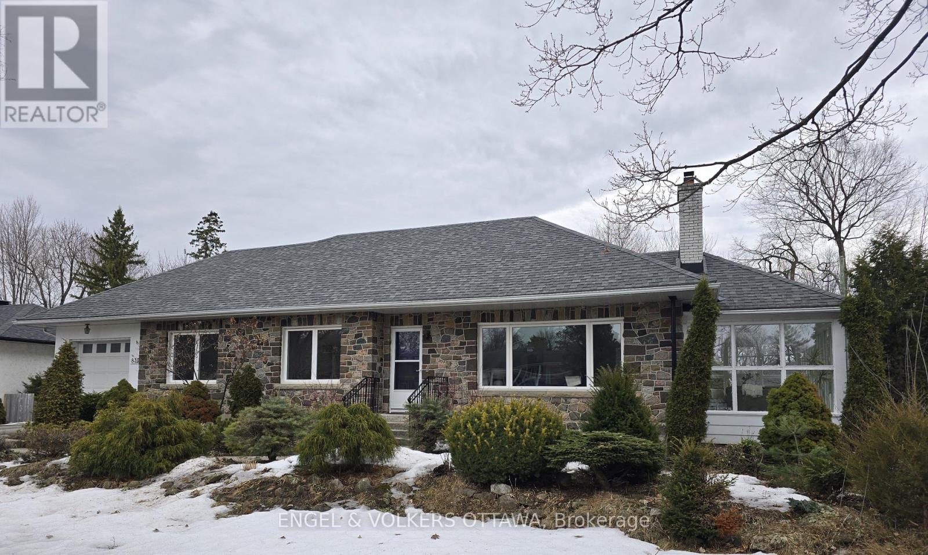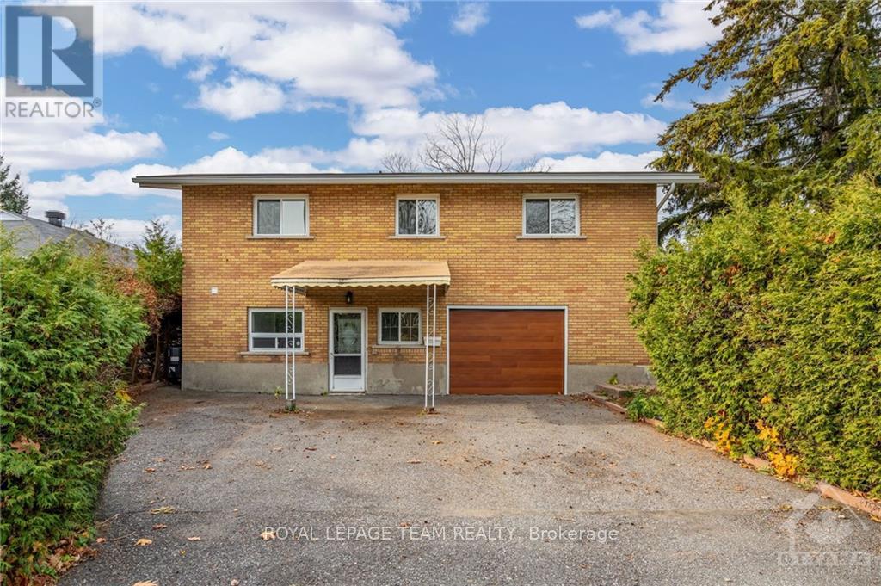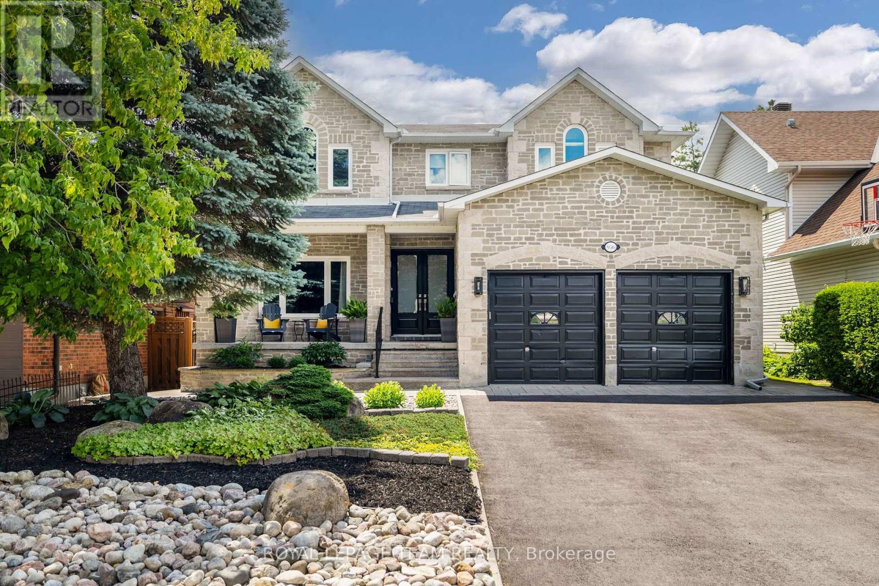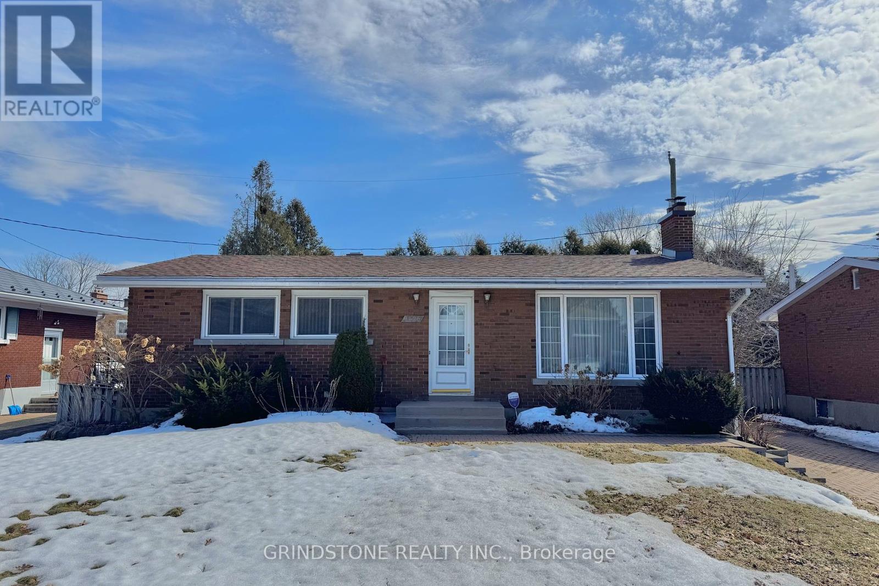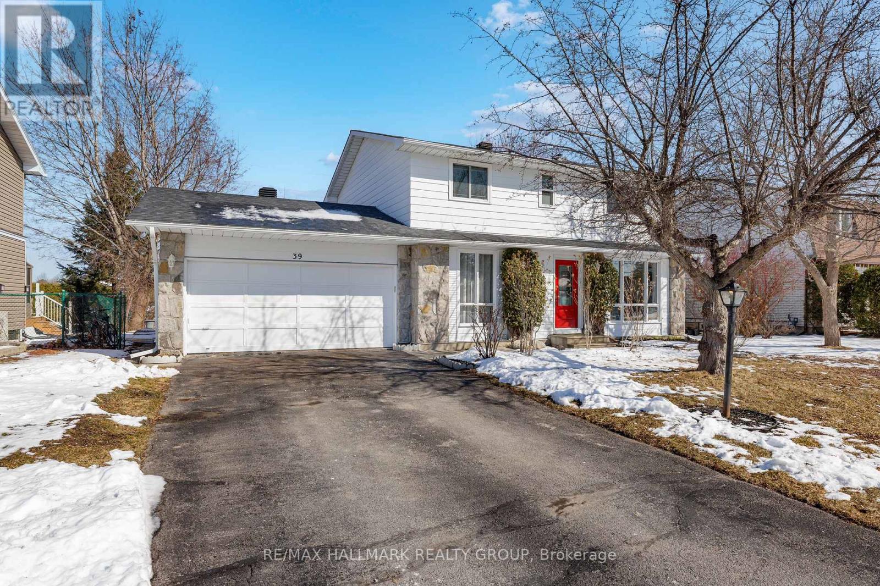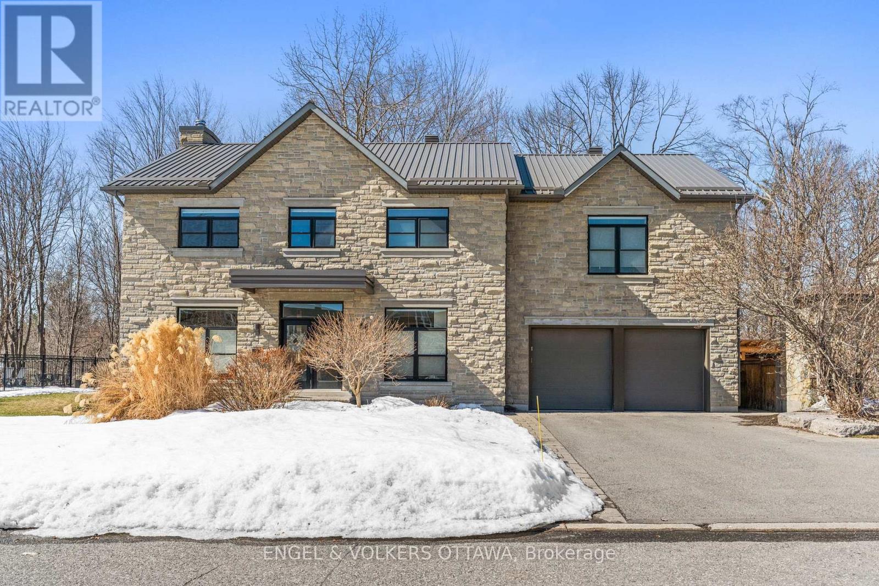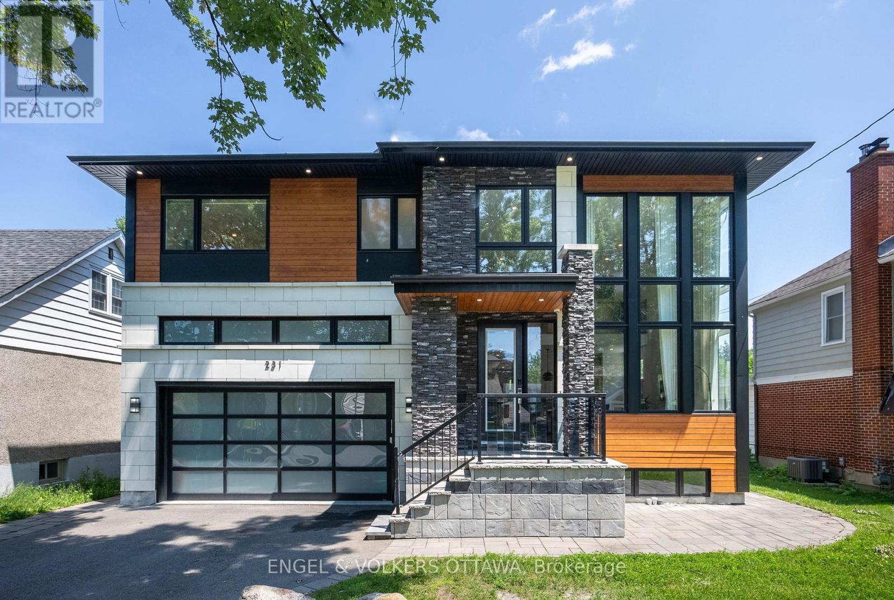Mirna Botros
613-600-26262412 Rosewood Avenue - $899,000
2412 Rosewood Avenue - $899,000
2412 Rosewood Avenue
$899,000
6204 - Whitehaven
Ottawa, OntarioK2B7L4
5 beds
3 baths
6 parking
MLS#: X12060551Listed: 1 day agoUpdated:1 day ago
Description
First time available in over 45 years. Two-storey, 5 Bed, 2.5 Bath, detached family home in Whitehaven. A fantastic 62' by 100' lot that offers a spacious fenced-in and hedged private backyard perfect for outdoor gatherings and even an addition. The main floor has a traditional layout with a bay window at the front of the house and a large eat-in kitchen. All the bedrooms are on the second level. Large primary bedroom with walk-in closet and 4-piece ensuite bath. The full-height basement provides a recreation room, storage & laundry. The garage features convenient inside entry, and has access to the back yard. Renovators and savvy buyers will appreciate the opportunity to renovate to their preference and maximize the homes potential. Roof new in 2023. 24-hour irrevocable on all offers. (id:58075)Details
Details for 2412 Rosewood Avenue, Ottawa, Ontario- Property Type
- Single Family
- Building Type
- House
- Storeys
- 2
- Neighborhood
- 6204 - Whitehaven
- Land Size
- 62 x 100.9 FT
- Year Built
- -
- Annual Property Taxes
- $6,433
- Parking Type
- Attached Garage, Garage
Inside
- Appliances
- Washer, Refrigerator, Dishwasher, Stove, Dryer
- Rooms
- 14
- Bedrooms
- 5
- Bathrooms
- 3
- Fireplace
- -
- Fireplace Total
- 1
- Basement
- Partially finished, Full
Building
- Architecture Style
- -
- Direction
- Carling and Edgeworth
- Type of Dwelling
- house
- Roof
- -
- Exterior
- Steel, Brick
- Foundation
- Poured Concrete
- Flooring
- -
Land
- Sewer
- Sanitary sewer
- Lot Size
- 62 x 100.9 FT
- Zoning
- -
- Zoning Description
- residential
Parking
- Features
- Attached Garage, Garage
- Total Parking
- 6
Utilities
- Cooling
- Central air conditioning
- Heating
- Forced air, Oil
- Water
- Municipal water
Feature Highlights
- Community
- -
- Lot Features
- -
- Security
- -
- Pool
- -
- Waterfront
- -

