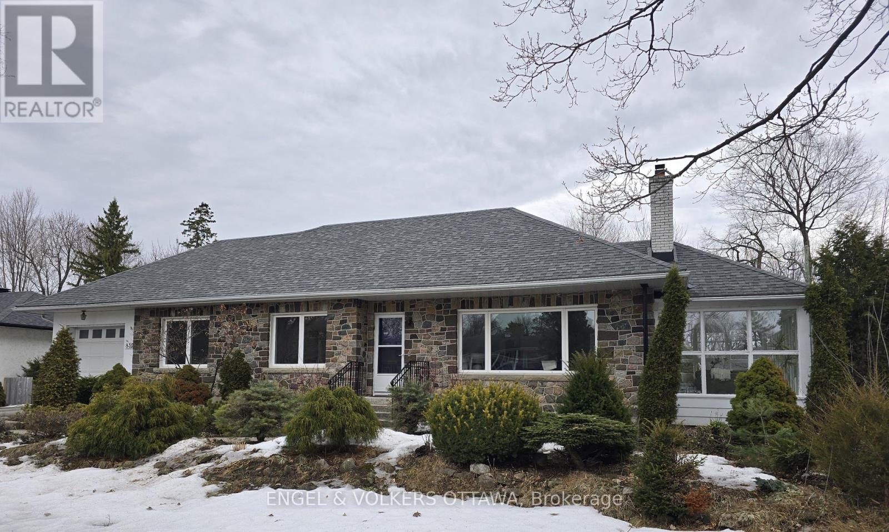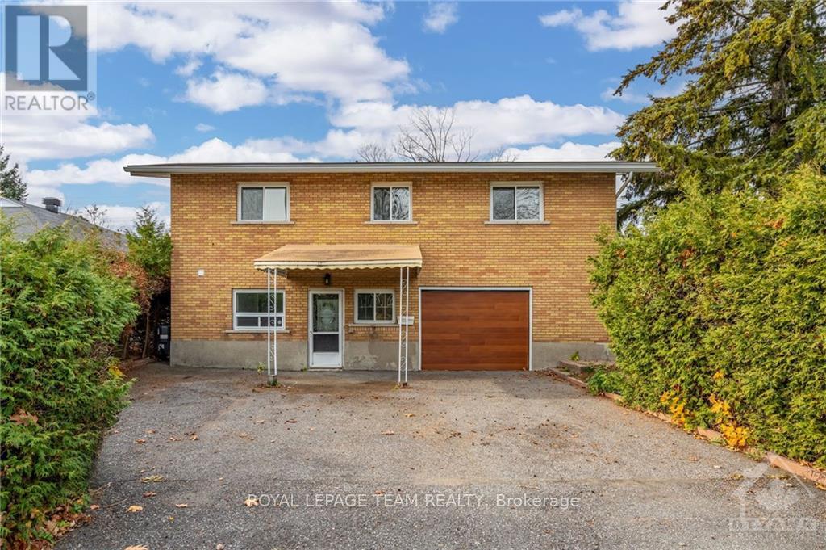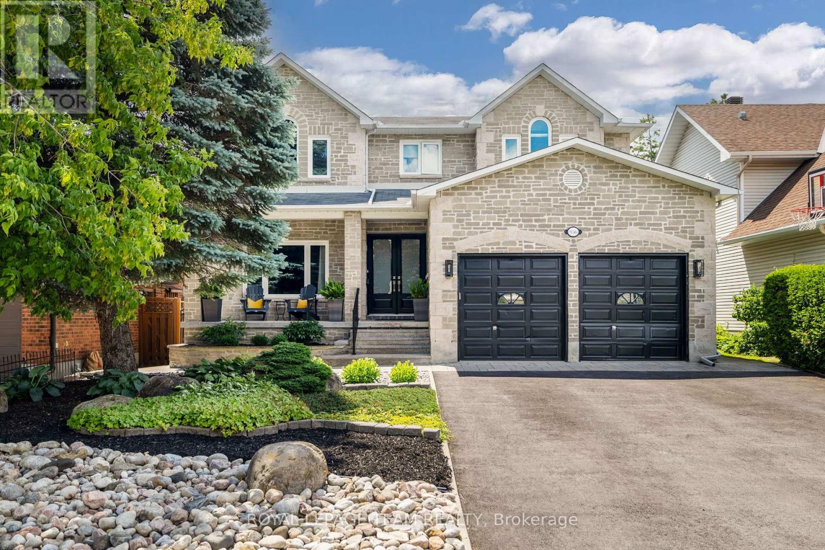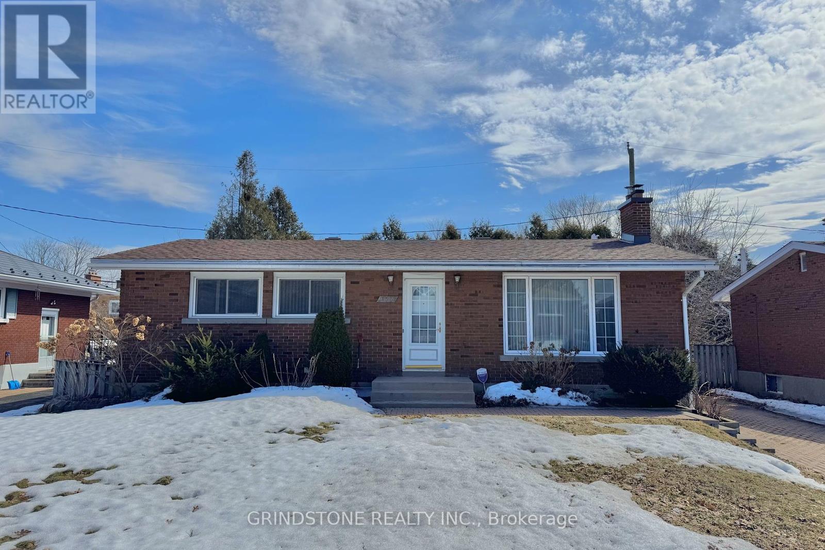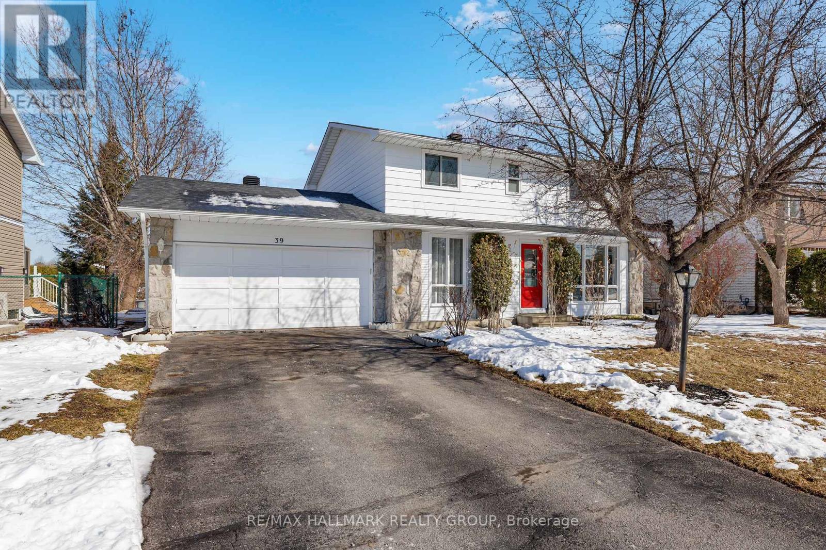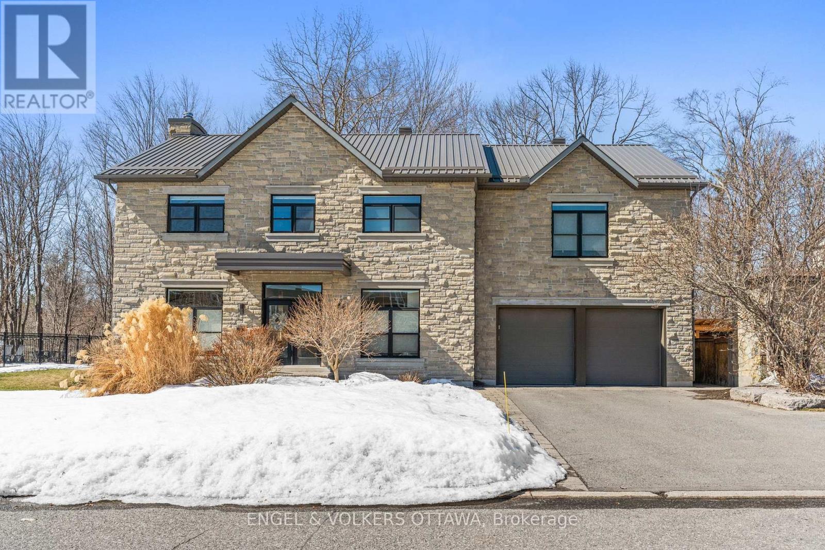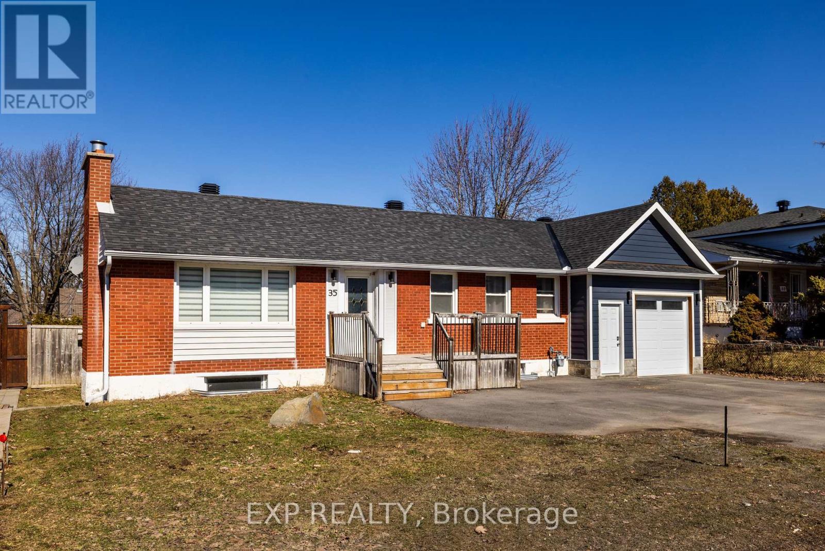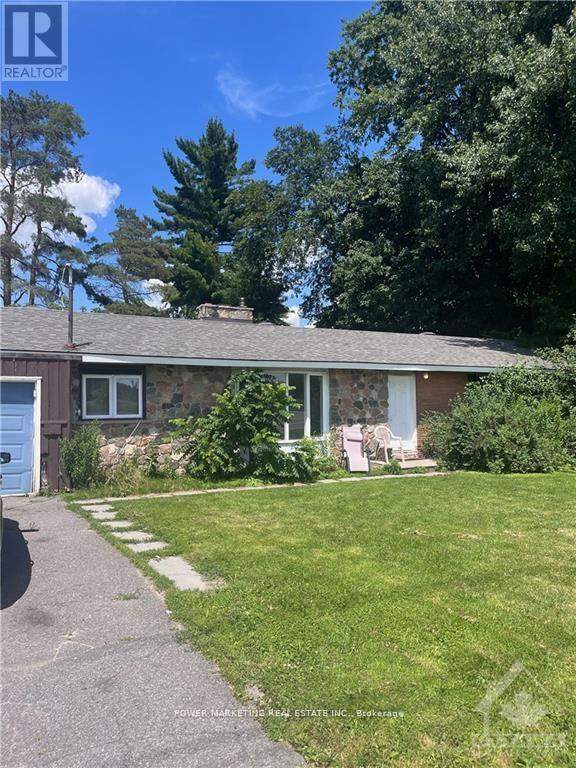Mirna Botros
613-600-26263 Splinter Crescent - $749,000
3 Splinter Crescent - $749,000
3 Splinter Crescent
$749,000
6202 - Fairfield Heights
Ottawa, OntarioK2B1B3
4 beds
5 baths
3 parking
MLS#: X12053043Listed: 3 days agoUpdated:3 days ago
Description
Multi-generational living in-law suite or legal apartment to rent in lower level! Beautiful 3-bedroom, 2 and 1/2 bath, half double with single car garage plus legal lower level 1-bed, 1-bath apartment with walkout. The main three bedroom home features a cathedral ceiling with gas fireplace in sunken living room with balcony off living room; large kitchen with adjacent coffee nook. and lots of natural light. The lower level apartment has a completely separate entrance. New roof 2015, upgraded flooring through out, no carpet! This home is currently fully occupied with great tenants in both dwellings. They are willing to stay or leave to accommodate the Buyer! Conveniently located near shopping and quick access to highway 417. (id:58075)Details
Details for 3 Splinter Crescent, Ottawa, Ontario- Property Type
- Single Family
- Building Type
- House
- Storeys
- 2
- Neighborhood
- 6202 - Fairfield Heights
- Land Size
- 42.61 FT
- Year Built
- -
- Annual Property Taxes
- $4,986
- Parking Type
- Attached Garage, Garage
Inside
- Appliances
- Dishwasher, Dryer, Hood Fan, Two stoves, Two Washers, Garage door opener remote(s), Two Refrigerators
- Rooms
- 7
- Bedrooms
- 4
- Bathrooms
- 5
- Fireplace
- -
- Fireplace Total
- -
- Basement
- Apartment in basement, N/A
Building
- Architecture Style
- -
- Direction
- Dumaurier and Splinter
- Type of Dwelling
- house
- Roof
- -
- Exterior
- Brick
- Foundation
- Poured Concrete
- Flooring
- -
Land
- Sewer
- Sanitary sewer
- Lot Size
- 42.61 FT
- Zoning
- -
- Zoning Description
- -
Parking
- Features
- Attached Garage, Garage
- Total Parking
- 3
Utilities
- Cooling
- Central air conditioning
- Heating
- Forced air, Natural gas
- Water
- Municipal water
Feature Highlights
- Community
- -
- Lot Features
- Carpet Free, In-Law Suite
- Security
- -
- Pool
- -
- Waterfront
- -

