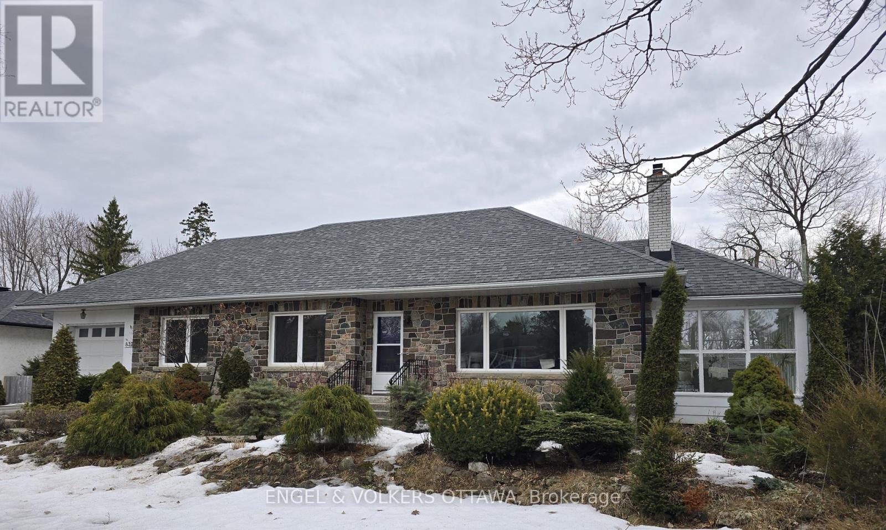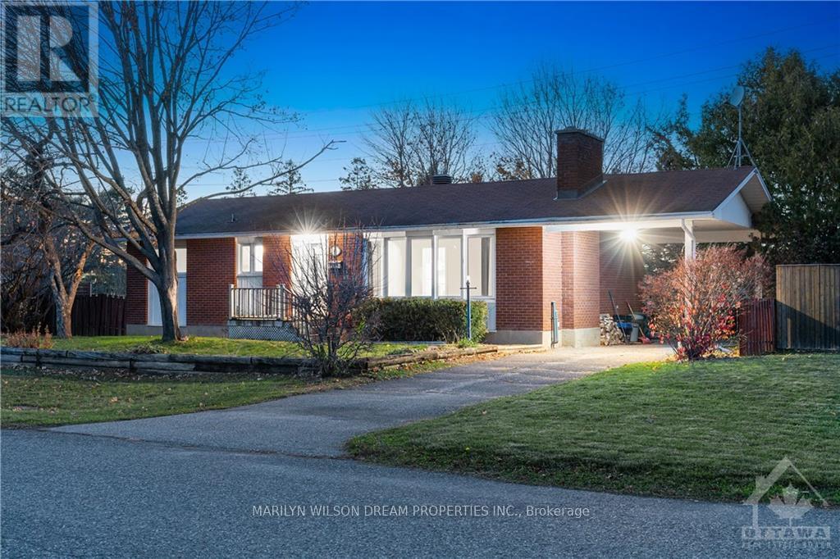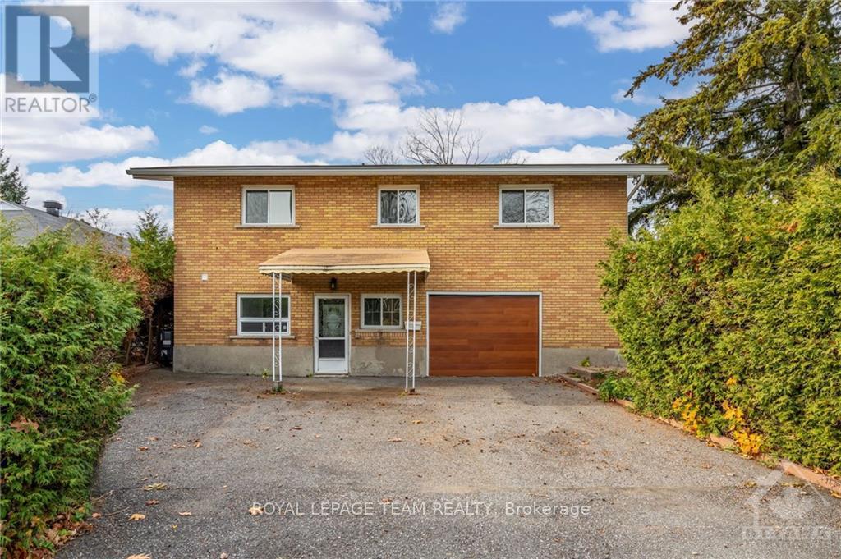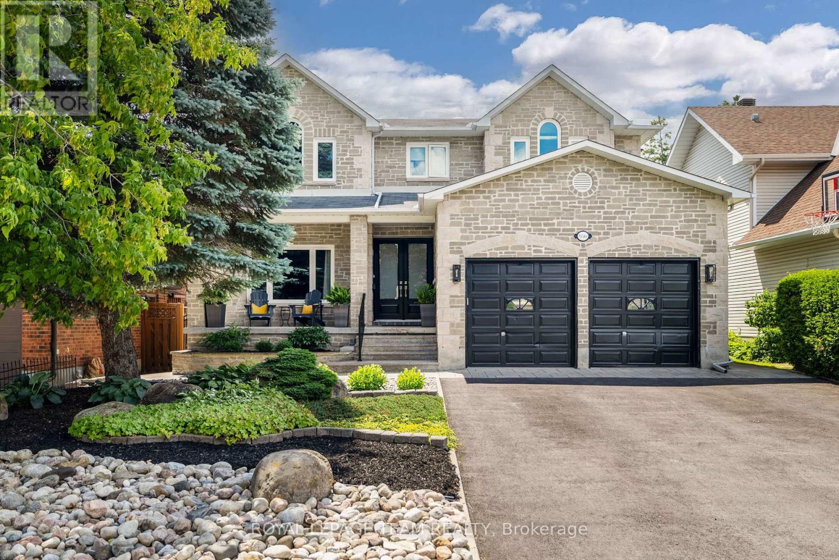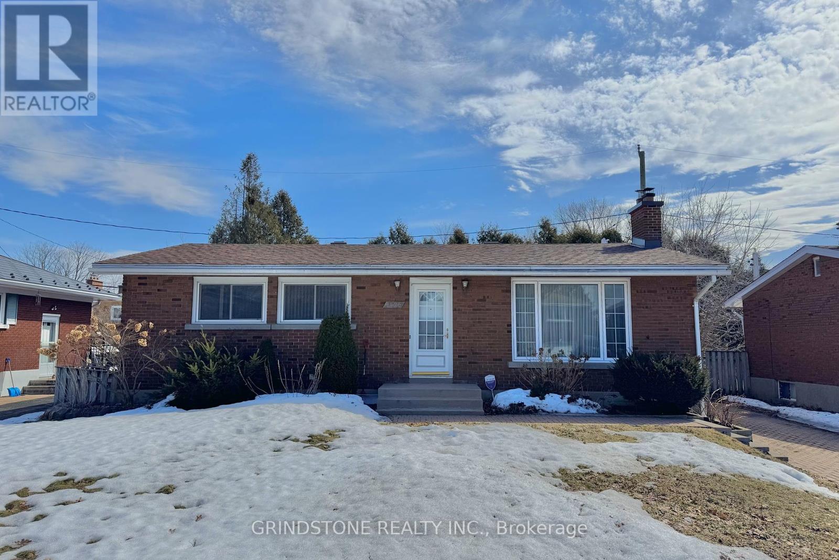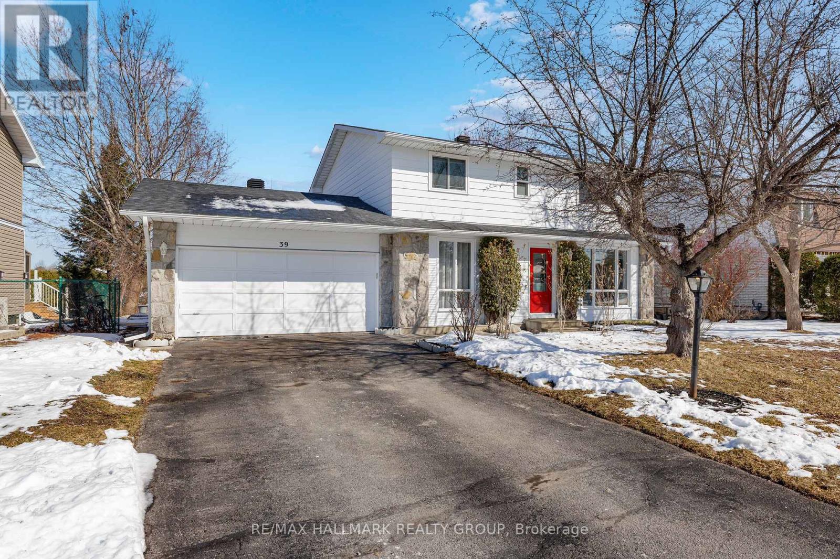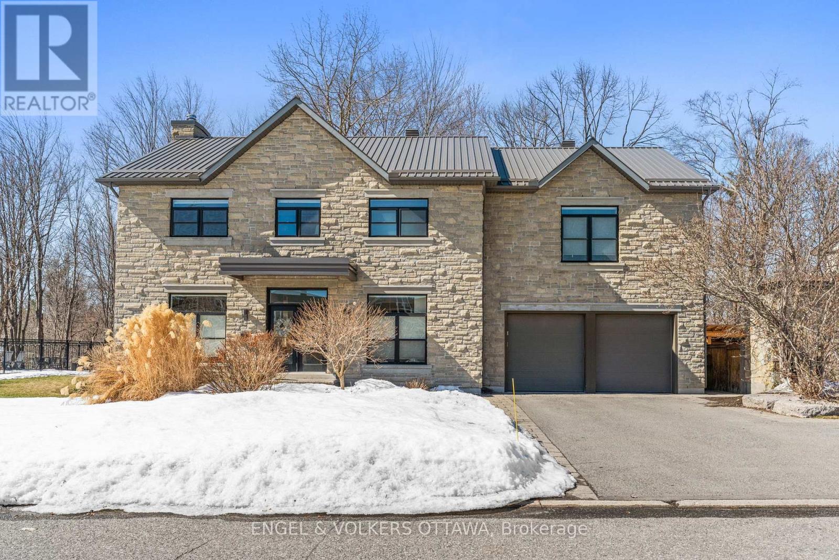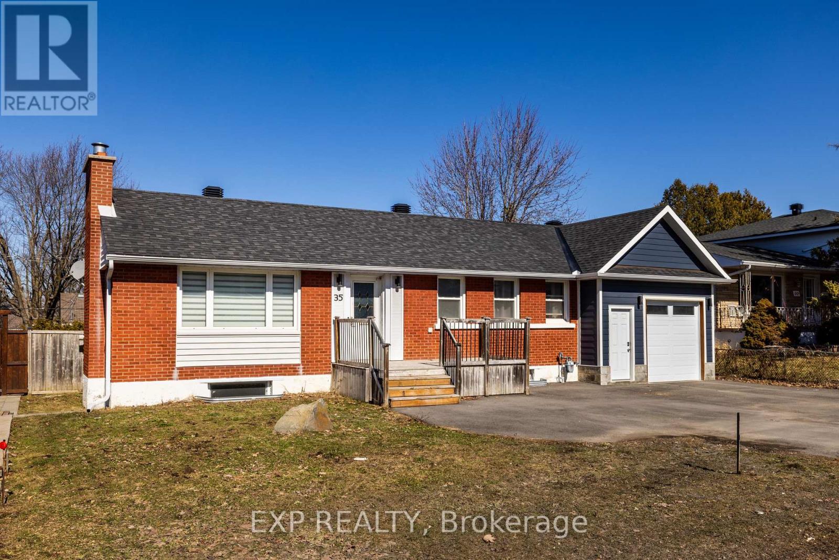Mirna Botros
613-600-262658 Lindhurst Crescent - $759,900
58 Lindhurst Crescent - $759,900
58 Lindhurst Crescent
$759,900
7602 - Briargreen
Ottawa, OntarioK2G0T7
4 beds
4 baths
3 parking
MLS#: X11976953Listed: about 1 month agoUpdated:8 days ago
Description
This beautifully maintained 3 +1 bedroom, 4 bath home in desirable Briargreen exudes pride of ownership. Situated on a generously sized pie-shaped lot with no rear neighbors, the property offers exceptional privacy, enhanced by mature cedar hedges. The main floor features a spacious eat-in kitchen, formal dining room, and an inviting living room with a stunning wood-burning fireplace. A rarely offered addition beside the living room provides an excellent flex space to suit your household's needs and a separate mudroom with heated flooring! Upstairs welcomes you with a spacious primary bedroom with a full ensuite bathroom, along with two generously sized secondary bedrooms and a large family bathroom. Both bathrooms on this level feature double vanities. The lower level offers a perfect balance of finished space and storage. A spacious bedroom with ample closet space, several large windows, and another full bathroom create an ideal space for a nanny suite or teen retreat. Imagine enjoying gatherings with friends and family in the peaceful, south facing backyard, complete with a heated saltwater pool and a newly constructed deck. In the winter, the kids can stay busy for hours sledding on their own hill! Walking distance to a variety of schools and parks, easy access to transit and 417/416, shopping and more! Addition/mudroom 2018, deck 2019, windows 2014/2018, pool heater & salt system 2018, roof 2021, front door 2018, Patio doors 2015/2018, Attic Insulation 2019, Furnace installed in 2013 and warrantied until 2028. (id:58075)Details
Details for 58 Lindhurst Crescent, Ottawa, Ontario- Property Type
- Single Family
- Building Type
- House
- Storeys
- 2
- Neighborhood
- 7602 - Briargreen
- Land Size
- 27.79 x 166.05 FT
- Year Built
- -
- Annual Property Taxes
- $4,676
- Parking Type
- Attached Garage
Inside
- Appliances
- Washer, Refrigerator, Dishwasher, Stove, Dryer, Hood Fan
- Rooms
- 14
- Bedrooms
- 4
- Bathrooms
- 4
- Fireplace
- -
- Fireplace Total
- 1
- Basement
- Partially finished, N/A
Building
- Architecture Style
- -
- Direction
- Greenbank
- Type of Dwelling
- house
- Roof
- -
- Exterior
- Brick, Stucco
- Foundation
- Poured Concrete
- Flooring
- -
Land
- Sewer
- Sanitary sewer
- Lot Size
- 27.79 x 166.05 FT
- Zoning
- -
- Zoning Description
- Residential
Parking
- Features
- Attached Garage
- Total Parking
- 3
Utilities
- Cooling
- Central air conditioning
- Heating
- Forced air, Natural gas
- Water
- Municipal water
Feature Highlights
- Community
- -
- Lot Features
- Wooded area
- Security
- -
- Pool
- Above ground pool, Salt Water Pool
- Waterfront
- -

