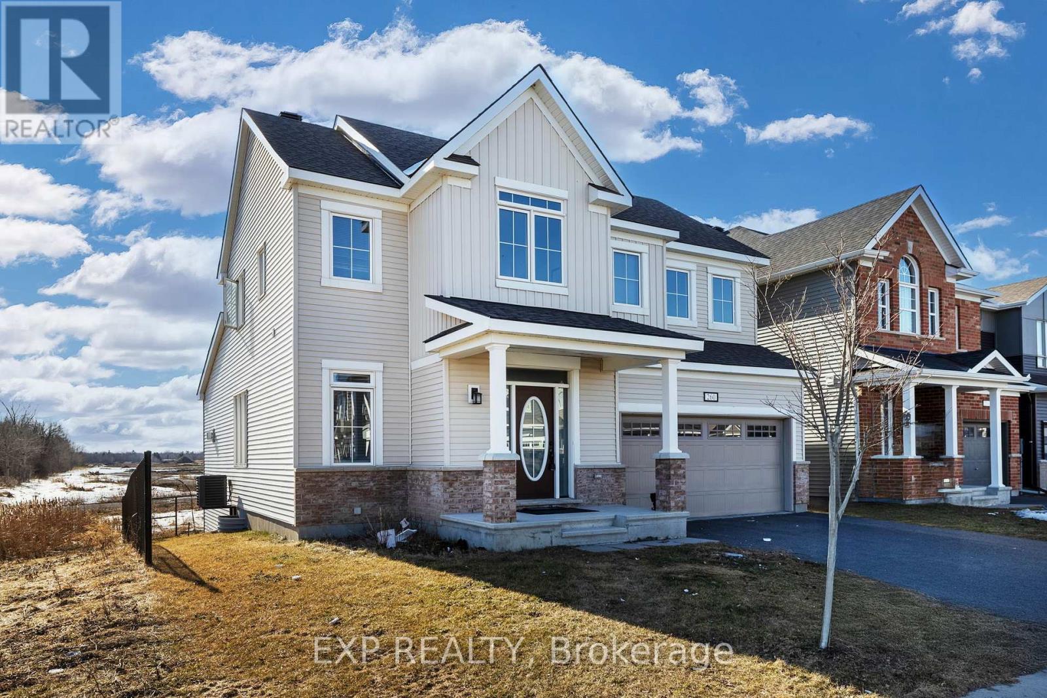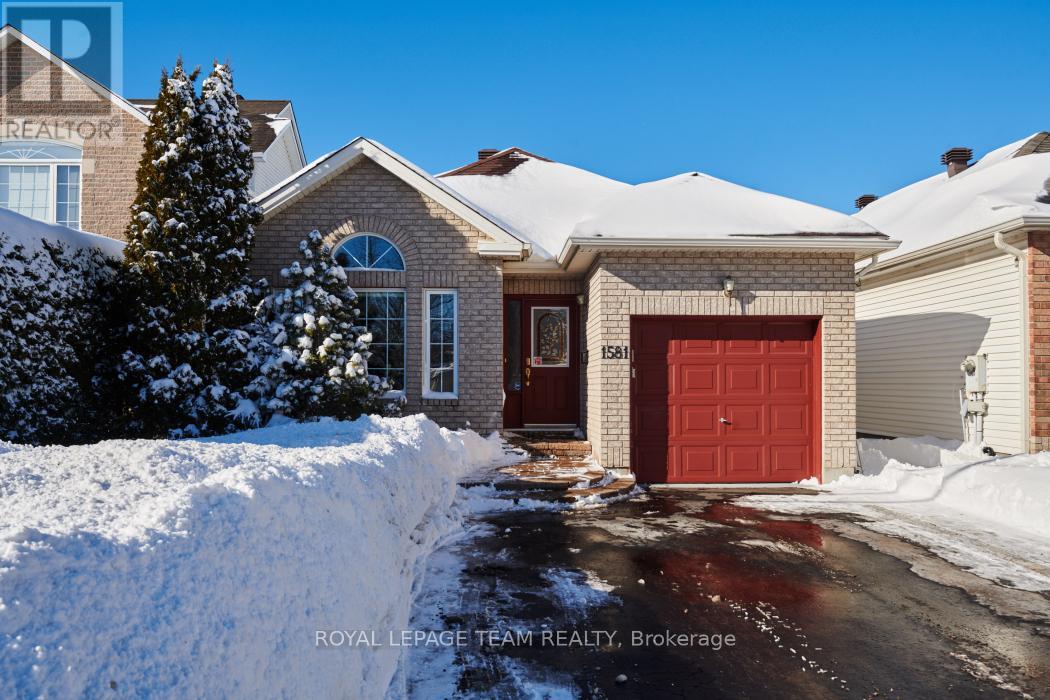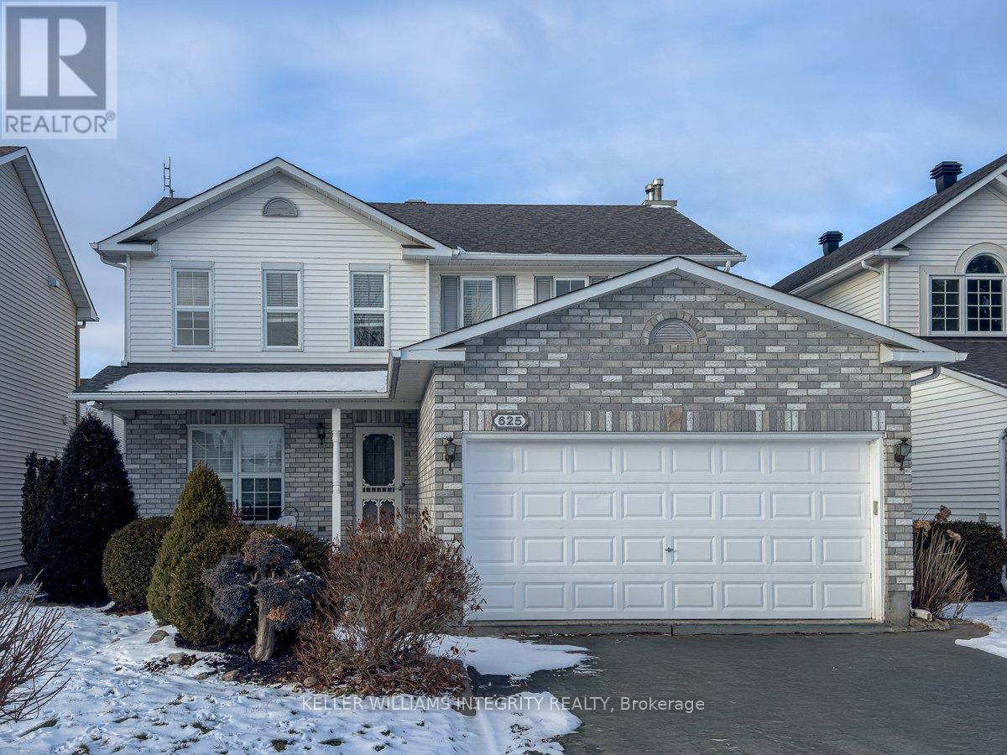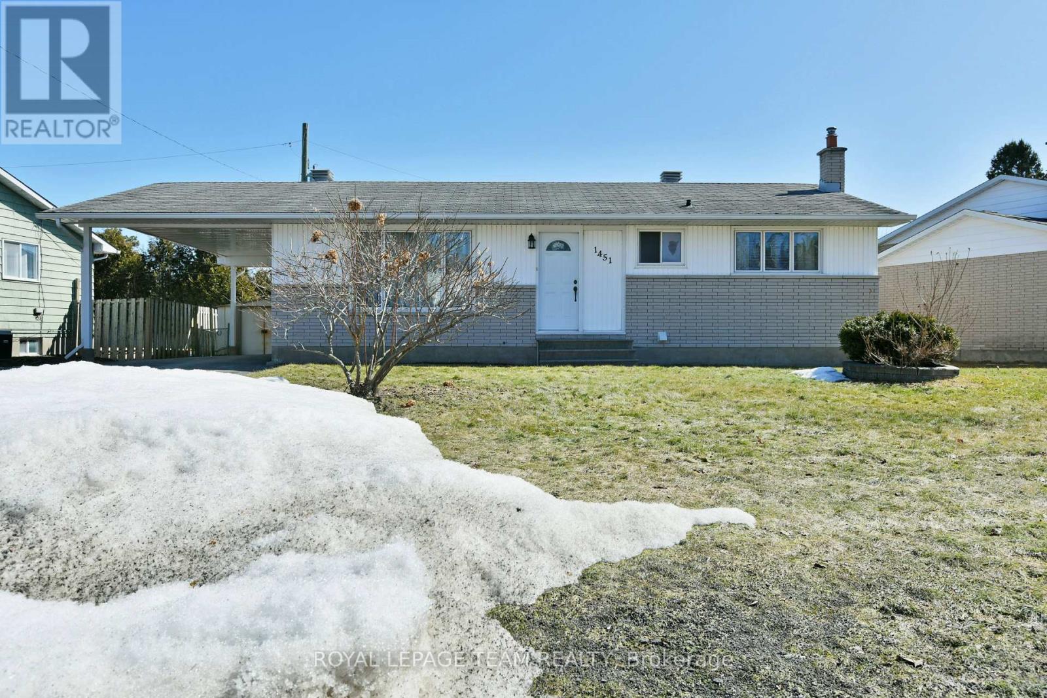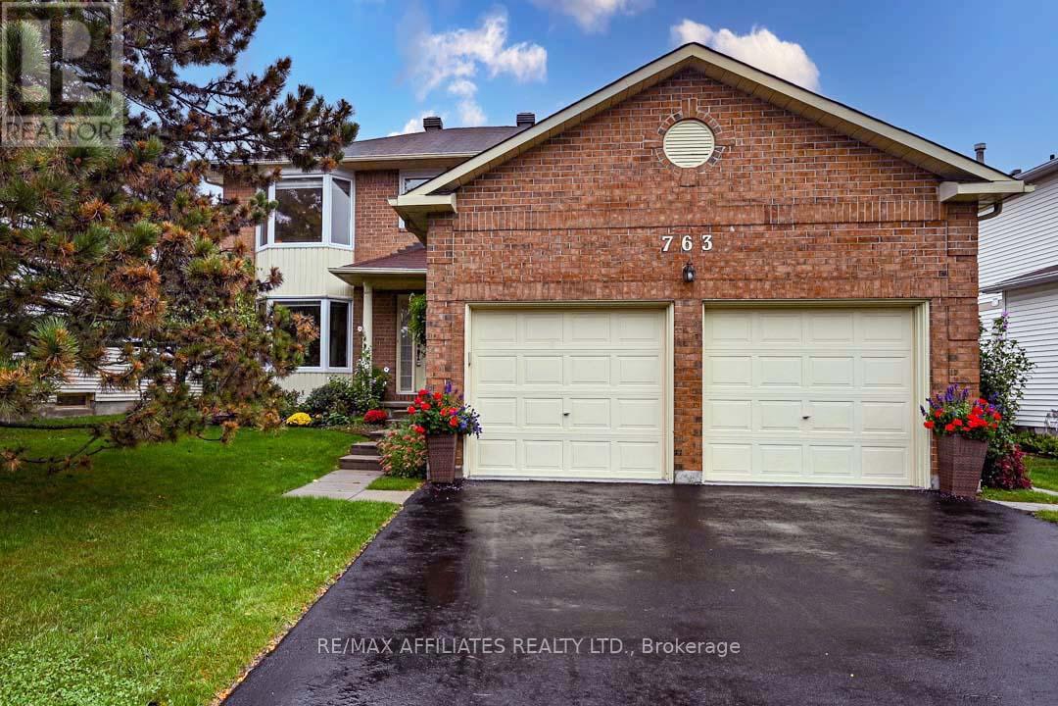Mirna Botros
613-600-2626930 Sheenboro Crescent - $749,900
930 Sheenboro Crescent - $749,900
930 Sheenboro Crescent
$749,900
1105 - Fallingbrook/Pineridge
Ottawa, OntarioK4A3M6
3 beds
3 baths
4 parking
MLS#: X10442334Listed: 5 months agoUpdated:9 days ago
Description
Completely remodeled in 2024, including rewiring the entire home. This delightful 3 bed, 3 full bath bungalow nestled on a generous corner lot in the family-friendly area of Fallingbrook. The inviting open-concept main lvl features vaulted ceilings in the spacious living room, a modern kitchen with quartz counters, ample cabinet space & large windows that bathe the home in natural light. The beautifully updated 3-piece bath includes a luxurious large shower, while the two well-sized bedrooms, including the primary suite with walk-in closet & 4pc ensuite, gives you direct access to the backyard patio. The lower lvl boasts an additional bedroom, a 4-piece bath, a large finished rec room with a cozy gas fireplace & kitchenette, ideal for relaxing and entertaining. Outside, the backyard is a summer retreat with an inground pool, stamped concrete for easy maintenance & a fully hedged perimeter ensuring privacy. Enjoy the proximity to schools, parks & Innes Road. Book your showing today!, Flooring: Tile, Flooring: Hardwood (id:58075)Details
Details for 930 Sheenboro Crescent, Ottawa, Ontario- Property Type
- Single Family
- Building Type
- House
- Storeys
- 1
- Neighborhood
- 1105 - Fallingbrook/Pineridge
- Land Size
- 41.29 x 115.84 FT ; 1
- Year Built
- -
- Annual Property Taxes
- $3,914
- Parking Type
- Attached Garage
Inside
- Appliances
- Refrigerator, Dishwasher, Hood Fan, Water Heater
- Rooms
- 12
- Bedrooms
- 3
- Bathrooms
- 3
- Fireplace
- -
- Fireplace Total
- -
- Basement
- Finished, Full
Building
- Architecture Style
- Bungalow
- Direction
- East on the 417 to Hwy 174. Take 10th Line Rd exit from 174 and continue onto 34 (left on St Joseph Blvd) Take first exit at round about onto Trim Rd. Turn right onto Watter Rd, left onto Varennes Blvd and right onto Sheenboro Cres. House on right
- Type of Dwelling
- house
- Roof
- -
- Exterior
- Brick, Vinyl siding
- Foundation
- Concrete
- Flooring
- -
Land
- Sewer
- Sanitary sewer
- Lot Size
- 41.29 x 115.84 FT ; 1
- Zoning
- -
- Zoning Description
- Residential
Parking
- Features
- Attached Garage
- Total Parking
- 4
Utilities
- Cooling
- Central air conditioning, Air exchanger
- Heating
- Forced air, Natural gas
- Water
- Municipal water
Feature Highlights
- Community
- -
- Lot Features
- -
- Security
- -
- Pool
- Inground pool
- Waterfront
- -

