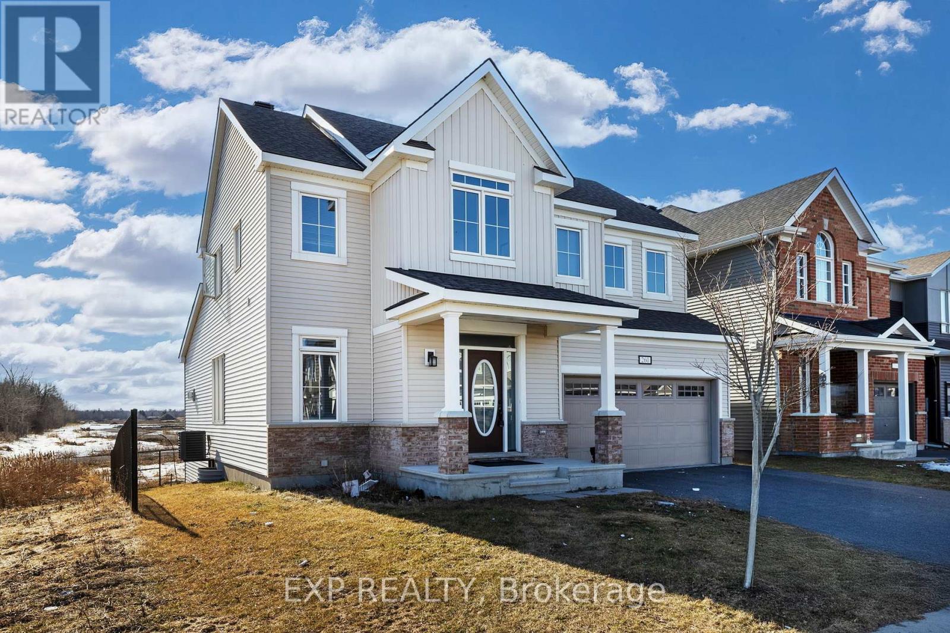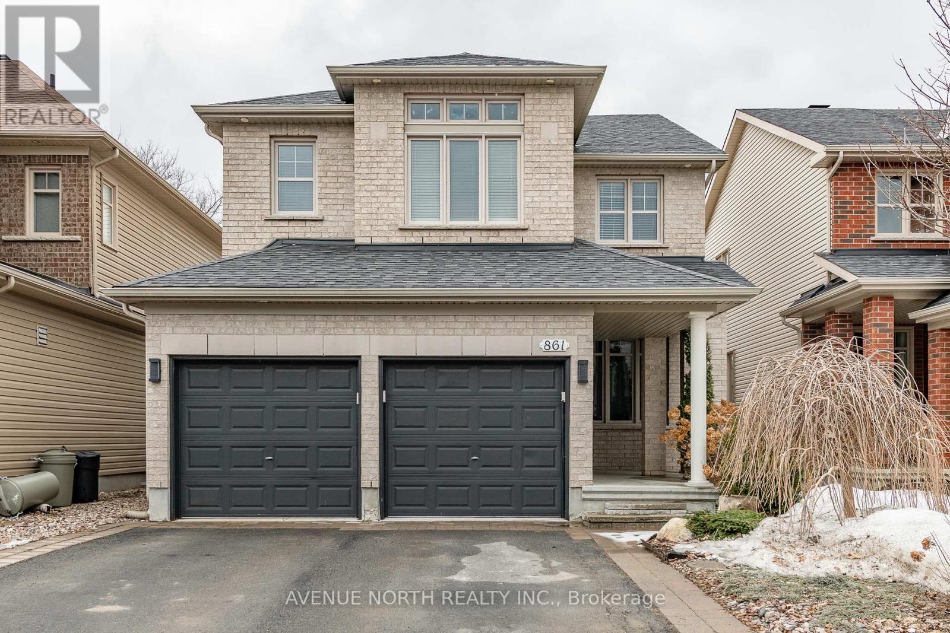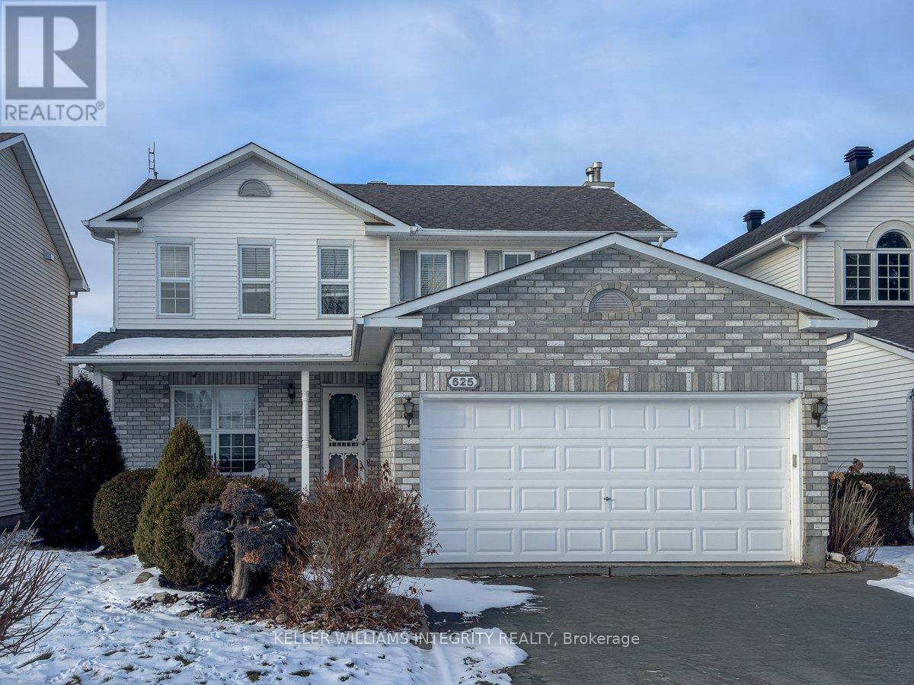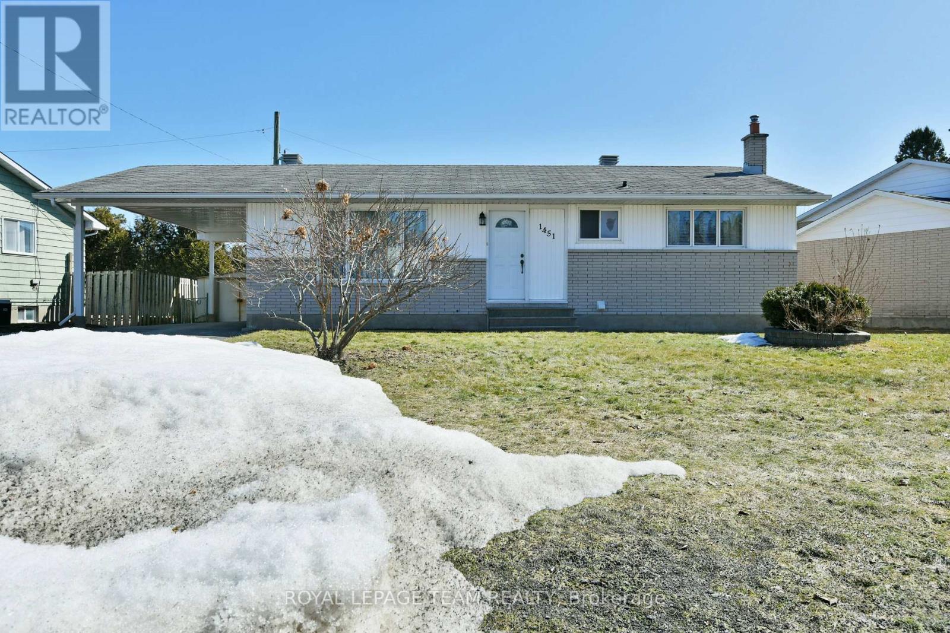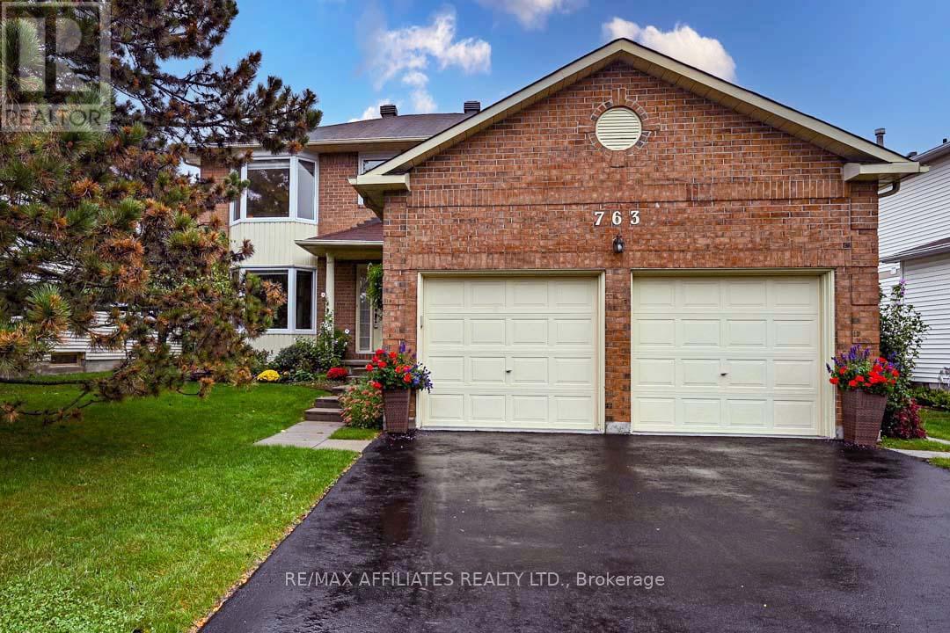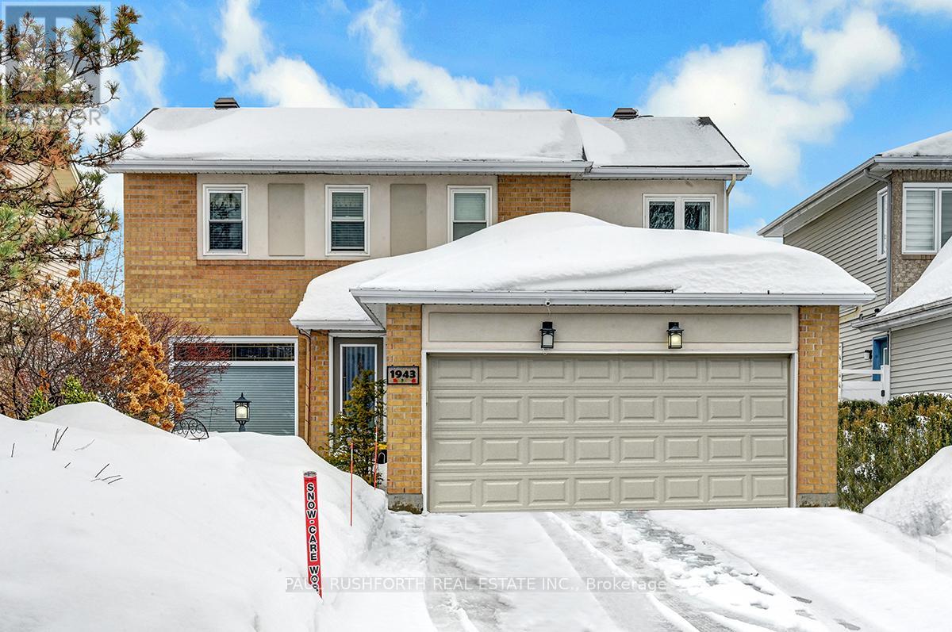Mirna Botros
613-600-26261581 Belleterre Street - $810,000
1581 Belleterre Street - $810,000
1581 Belleterre Street
$810,000
2011 - Orleans/Sunridge
Ottawa, OntarioK1C7N5
3 beds
3 baths
4 parking
MLS#: X11975191Listed: about 1 month agoUpdated:9 days ago
Description
Fantastic opportunity with this charming bungalow with walk out basement on quiet street in the heart of Orleans offering 2 living spaces possibility. Nice curb appeal with landscaping, interlock steps and double driveway. 9 ft ceilings on main level and cathedral ceilings in the south facing living room. Open concept kitchen/family room. Fully renovated eat in kitchen with pantry, extra cabinetry, quartz countertop and s/s appliances. Main floor family room with gas fireplace has patio doors leading to large deck with retractable electric awning overlooking the Gatineau hills. Spacious primary bedroom with double closets and adjoining 3 pc bath with soaker tub & laundry. Updated main bath has walk-in shower. Second bedroom on this level is perfect for guests or home office. Fully finished lower level offers a spacious in-law suite with bedroom, kitchen, 3 pc bath and living/dining area with sliding doors giving access to outdoor patio. This level also provides 2 large storage/utility rooms. Many upgrades and updates: kitchen, luxury vinyl flooring in bedrooms and lower level, walk-in showers in main and basement baths, updated kitchen in basement, murphy bed, laundry in main floor ensuite, furnace 2020. Roof 2012. (id:58075)Details
Details for 1581 Belleterre Street, Ottawa, Ontario- Property Type
- Single Family
- Building Type
- House
- Storeys
- 1
- Neighborhood
- 2011 - Orleans/Sunridge
- Land Size
- 35.2 x 114.7 FT
- Year Built
- -
- Annual Property Taxes
- $4,914
- Parking Type
- Attached Garage
Inside
- Appliances
- Central Vacuum, Dryer, Microwave, Alarm System, Two stoves, Window Coverings, Two Washers, Garage door opener, Two Refrigerators
- Rooms
- 13
- Bedrooms
- 3
- Bathrooms
- 3
- Fireplace
- -
- Fireplace Total
- 1
- Basement
- Finished, Apartment in basement, Walk out, N/A
Building
- Architecture Style
- Bungalow
- Direction
- Ridgegate and Belleterre
- Type of Dwelling
- house
- Roof
- -
- Exterior
- Brick, Vinyl siding
- Foundation
- Poured Concrete
- Flooring
- -
Land
- Sewer
- Sanitary sewer
- Lot Size
- 35.2 x 114.7 FT
- Zoning
- -
- Zoning Description
- Residential
Parking
- Features
- Attached Garage
- Total Parking
- 4
Utilities
- Cooling
- Central air conditioning
- Heating
- Forced air, Natural gas
- Water
- Municipal water
Feature Highlights
- Community
- -
- Lot Features
- Carpet Free, In-Law Suite
- Security
- Alarm system
- Pool
- -
- Waterfront
- -


