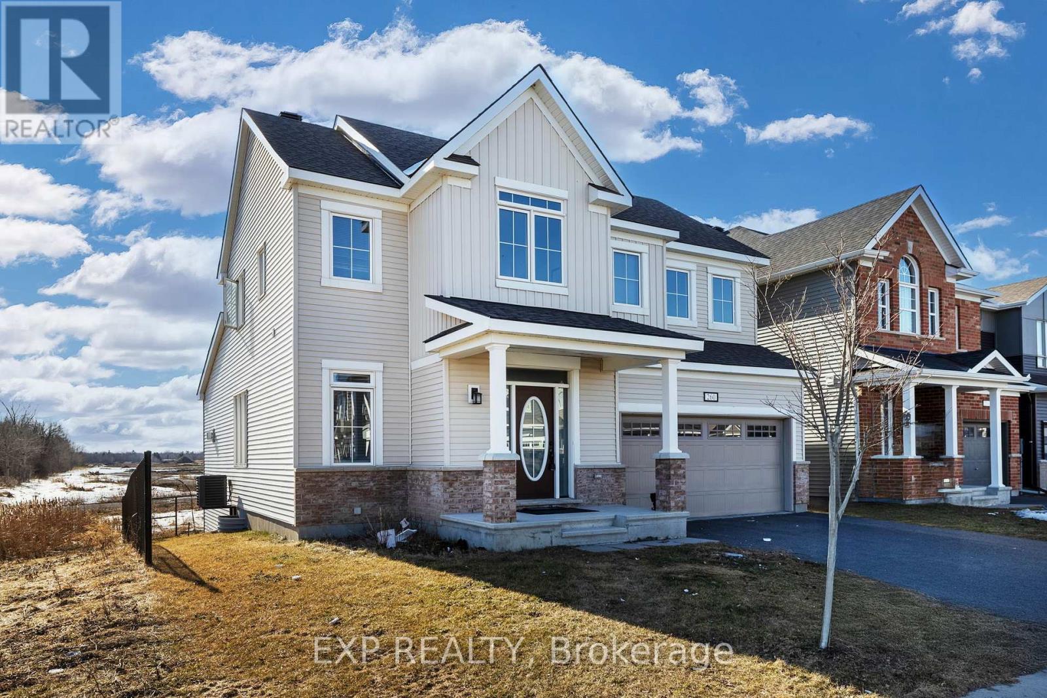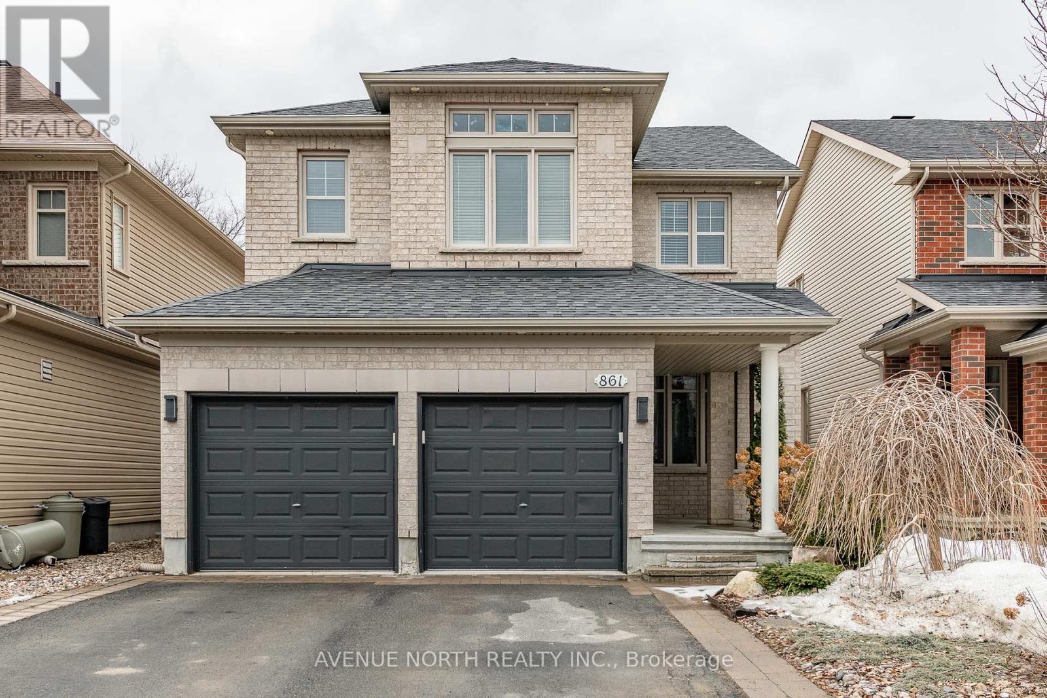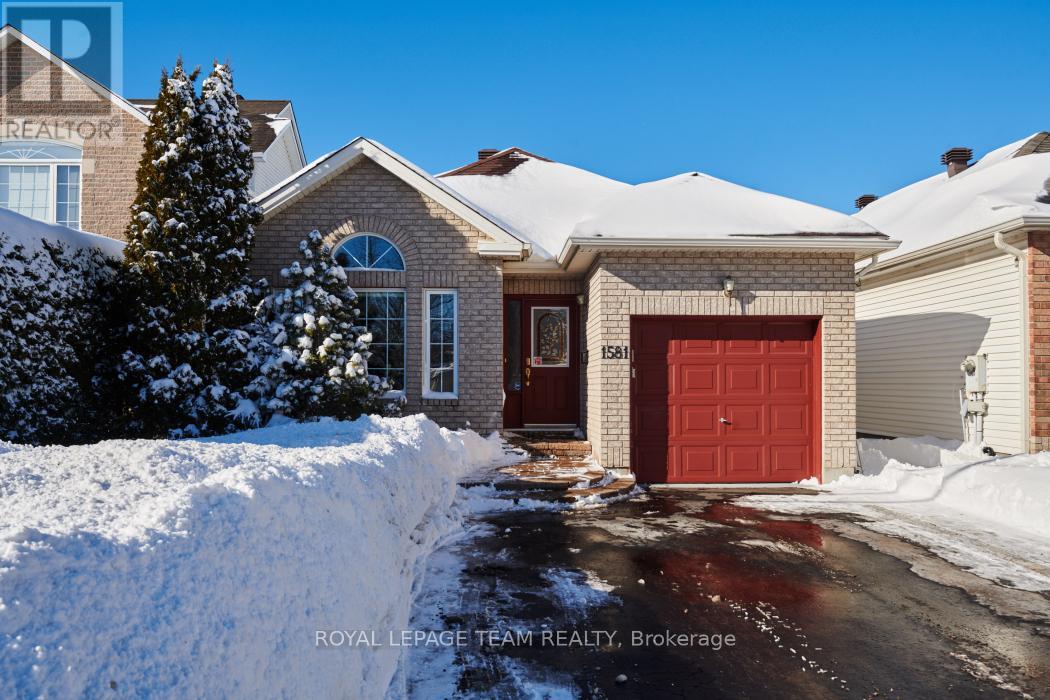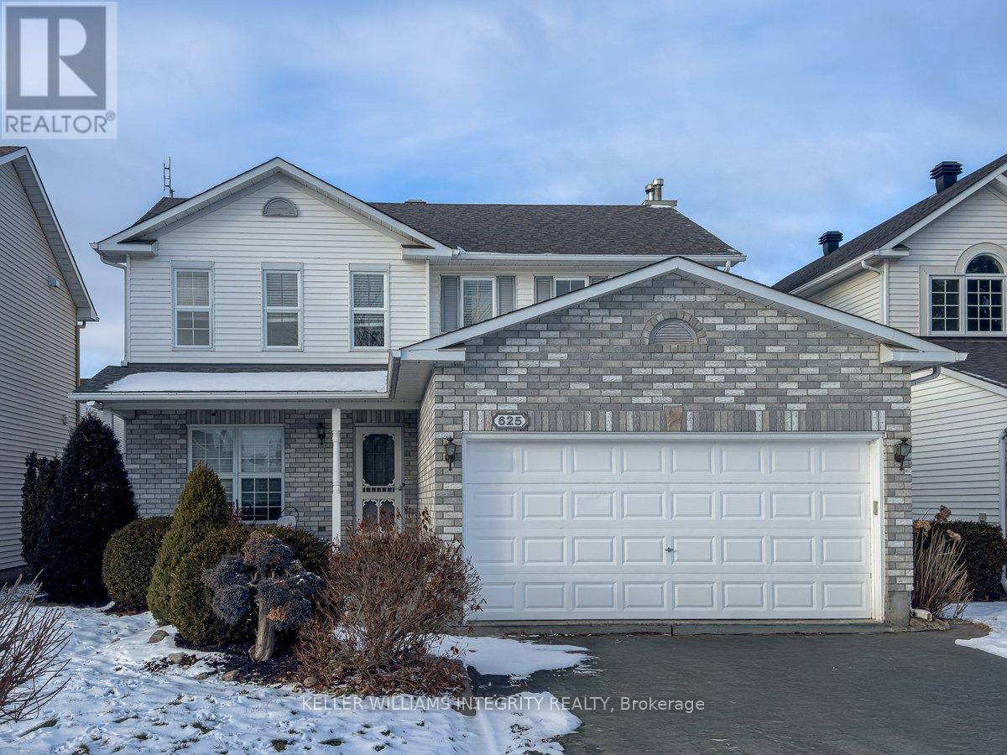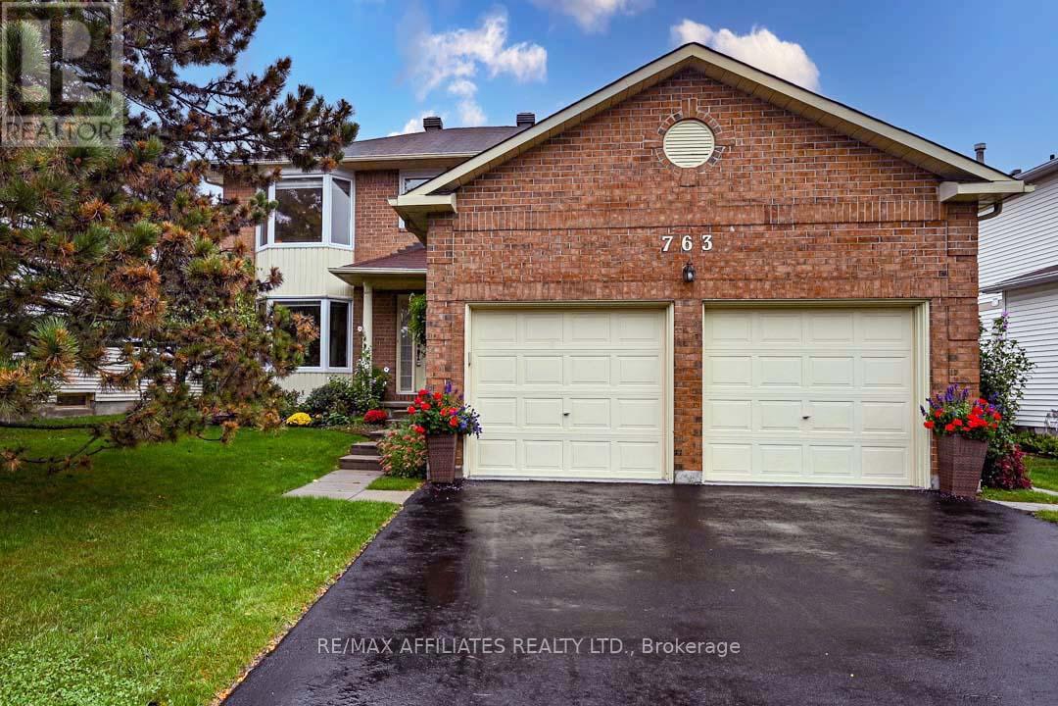Mirna Botros
613-600-26261451 Charlebois Avenue - $639,000
1451 Charlebois Avenue - $639,000
1451 Charlebois Avenue
$639,000
1102 - Bilberry Creek/Queenswood Heights
Ottawa, OntarioK1E1J8
4 beds
2 baths
4 parking
MLS#: X12050057Listed: 4 days agoUpdated:3 days ago
Description
There is a house in Orleans, that's waiting just for you! Welcome to 1451 Charlebois Avenue. Compact 4 bedroom bungalow located in a mature part of town. This solid brick home offers 3 bedrooms, full bath, bright living room, dining area and upgraded kitchen on the main level. Lower level has 1 large bedroom/office, full bathroom, kitchenette, rec room, laundry room and small workshop. Exterior has a carport, paved driveway, storage shed & partially fenced yard with a beautiful cedar hedge. Located within close proximity to Place d'Orleans shopping centre, restaurants, 2 schools, parks, Shenkman Arts Centre, public transit system, great hiking/biking trails and more. Don't miss your opportunity to live in this family friendly neighbourhood. ** This is a linked property.** (id:58075)Details
Details for 1451 Charlebois Avenue, Ottawa, Ontario- Property Type
- Single Family
- Building Type
- House
- Storeys
- 1
- Neighborhood
- 1102 - Bilberry Creek/Queenswood Heights
- Land Size
- 66 x 91 FT
- Year Built
- -
- Annual Property Taxes
- $4,130
- Parking Type
- Carport, No Garage
Inside
- Appliances
- Water meter
- Rooms
- 13
- Bedrooms
- 4
- Bathrooms
- 2
- Fireplace
- -
- Fireplace Total
- -
- Basement
- Finished, Full
Building
- Architecture Style
- Bungalow
- Direction
- Orleans Blvd. & St Joseph Blvd
- Type of Dwelling
- house
- Roof
- -
- Exterior
- Brick, Vinyl siding
- Foundation
- Concrete
- Flooring
- -
Land
- Sewer
- Sanitary sewer
- Lot Size
- 66 x 91 FT
- Zoning
- -
- Zoning Description
- Residential
Parking
- Features
- Carport, No Garage
- Total Parking
- 4
Utilities
- Cooling
- Central air conditioning
- Heating
- Forced air, Natural gas
- Water
- Municipal water
Feature Highlights
- Community
- School Bus, Community Centre
- Lot Features
- Paved yard
- Security
- -
- Pool
- -
- Waterfront
- -


