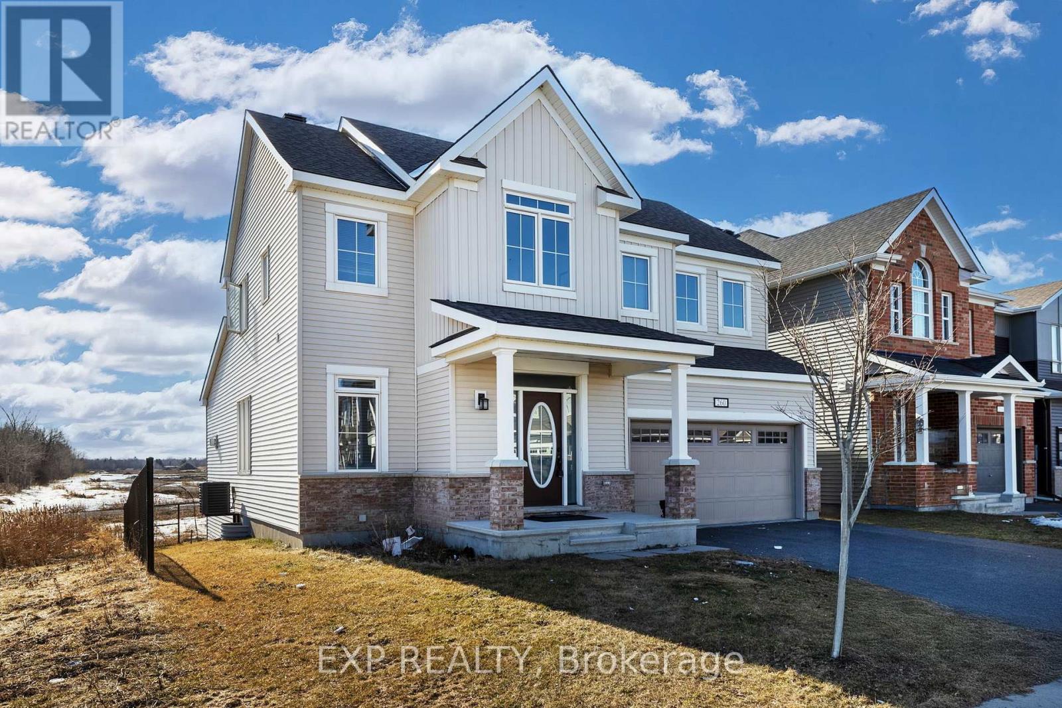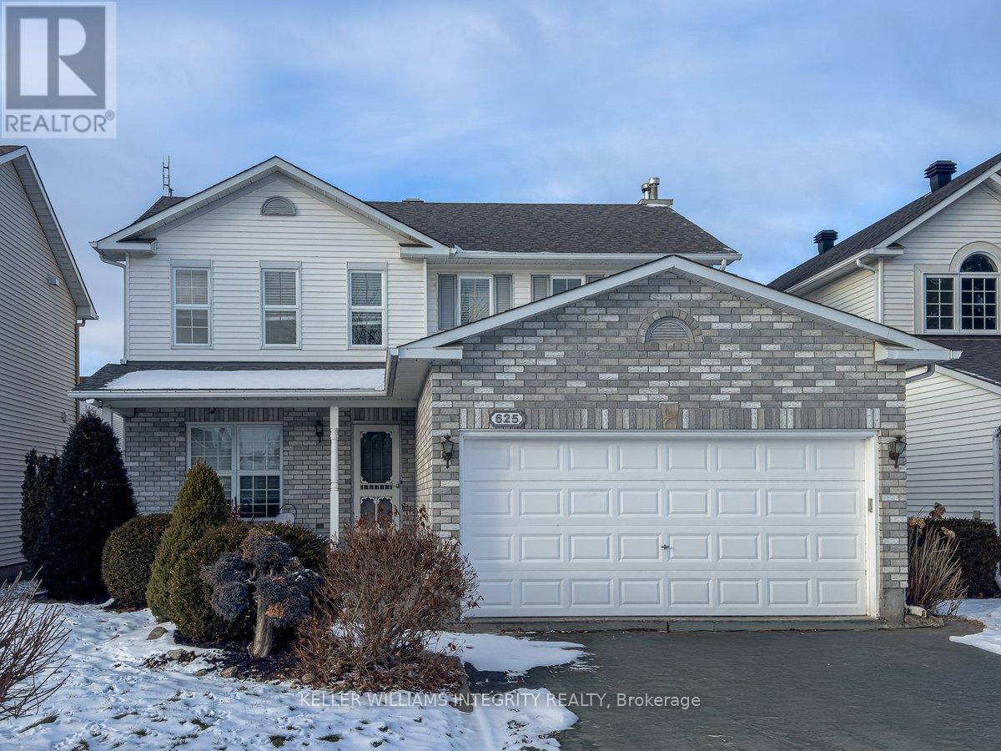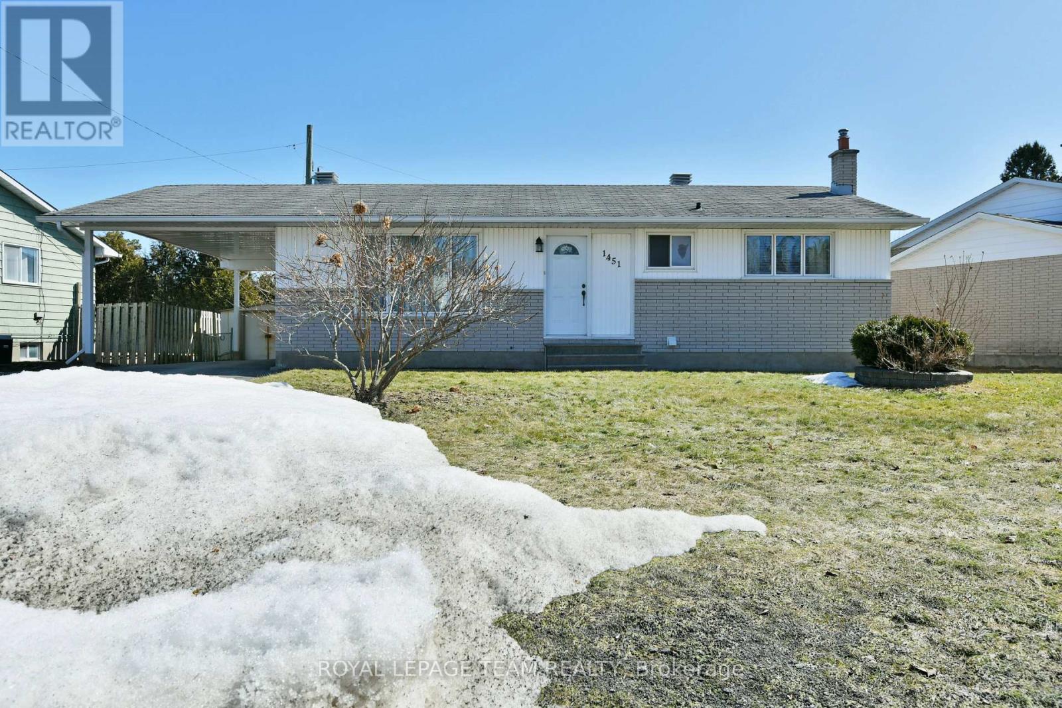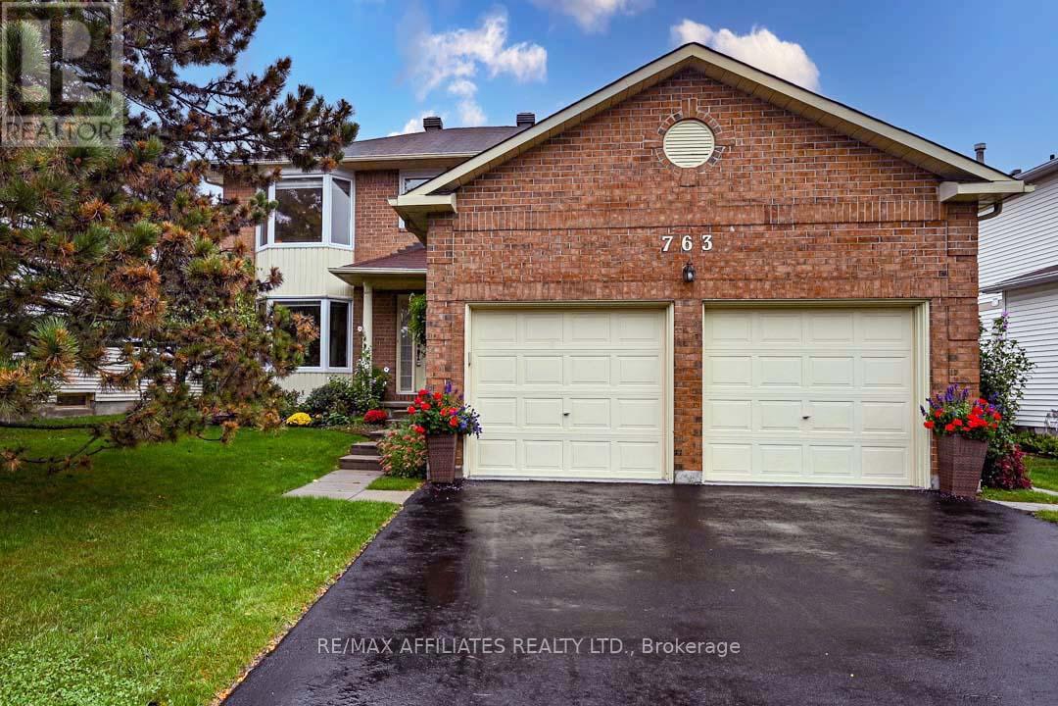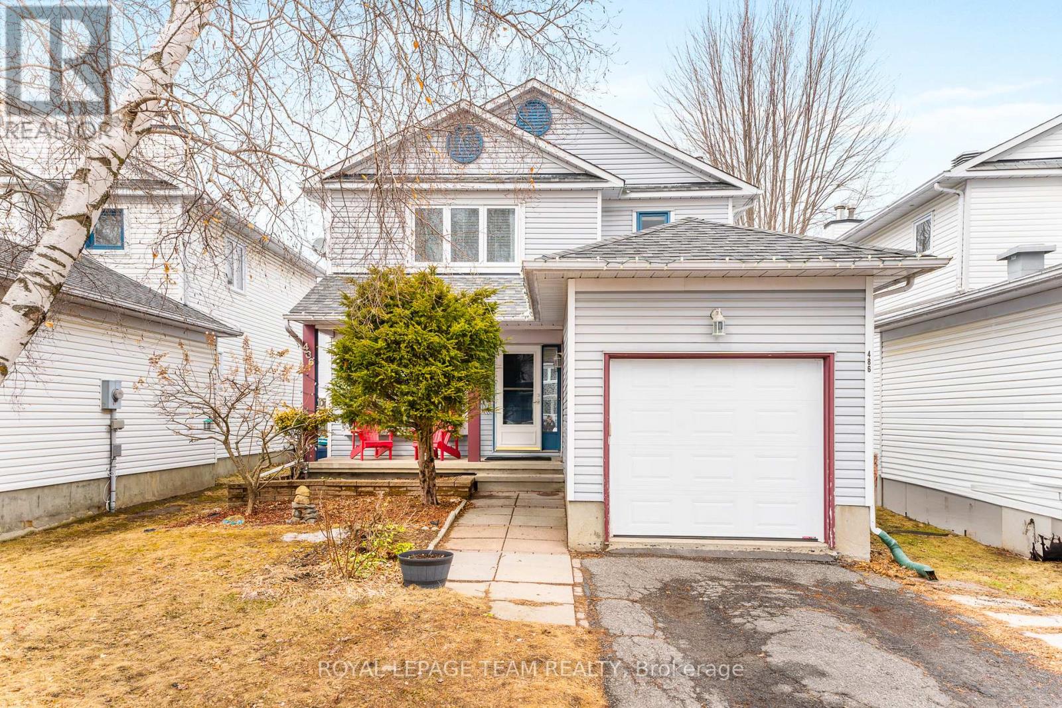Mirna Botros
613-600-26261906 Montmere Avenue - $764,900
1906 Montmere Avenue - $764,900
1906 Montmere Avenue
$764,900
1119 - Notting Hill/Summerside
Ottawa, OntarioK4A0E7
3 beds
4 baths
6 parking
MLS#: X12043007Listed: 8 days agoUpdated:3 days ago
Description
*OPEN HOUSE SUNDAY MARCH 30TH 2-4PM* Welcome to 1906 Montmere Ave, a warm and inviting single detached home in the family-friendly community of Notting Hill in Orleans. Perfectly situated across from Provence Park, this home offers a bright and spacious layout designed for modern family living. Step inside to a welcoming open-concept main floor, where natural light flows through the generous living spaces. The formal dining room is perfect for hosting memorable gatherings, while the bright eat-in kitchen features a large island and plenty of room for casual family meals. The family room, with its soaring ceilings and cozy gas fireplace, provides the perfect space to relax and unwind. A convenient main-floor laundry room and powder room add to the homes functionality. Upstairs, the versatile loft is ideal for a home office or converted into a bedroom. The primary bedroom feels like a private retreat, complete with a walk-in closet, and a well-appointed four-piece ensuite. Two additional spacious bedrooms and a full bathroom complete this level.The fully finished basement extends the living space, offering a large rec room, gym area, and a den that can easily be converted into a fourth bedroom. A two-piece bathroom and abundant storage ensure there's room for everything. Outside, the fenced backyard with a wood deck provides the perfect space for summer BBQs and outdoor fun. Located just minutes from top-rated schools, shopping, and public transit, this home offers the perfect blend of comfort, convenience, and community. (id:58075)Details
Details for 1906 Montmere Avenue, Ottawa, Ontario- Property Type
- Single Family
- Building Type
- House
- Storeys
- 2
- Neighborhood
- 1119 - Notting Hill/Summerside
- Land Size
- 39.3 FT
- Year Built
- -
- Annual Property Taxes
- $5,561
- Parking Type
- Attached Garage, Garage
Inside
- Appliances
- Refrigerator, Central Vacuum, Dishwasher, Stove, Hood Fan, Blinds, Garage door opener, Garage door opener remote(s)
- Rooms
- 11
- Bedrooms
- 3
- Bathrooms
- 4
- Fireplace
- -
- Fireplace Total
- 1
- Basement
- Finished, Full
Building
- Architecture Style
- -
- Direction
- Trim/Montmere
- Type of Dwelling
- house
- Roof
- -
- Exterior
- Brick, Vinyl siding
- Foundation
- Poured Concrete
- Flooring
- -
Land
- Sewer
- Sanitary sewer
- Lot Size
- 39.3 FT
- Zoning
- -
- Zoning Description
- R2P[703]
Parking
- Features
- Attached Garage, Garage
- Total Parking
- 6
Utilities
- Cooling
- Central air conditioning
- Heating
- Forced air, Natural gas
- Water
- Municipal water
Feature Highlights
- Community
- Community Centre
- Lot Features
- Irregular lot size
- Security
- -
- Pool
- -
- Waterfront
- -
