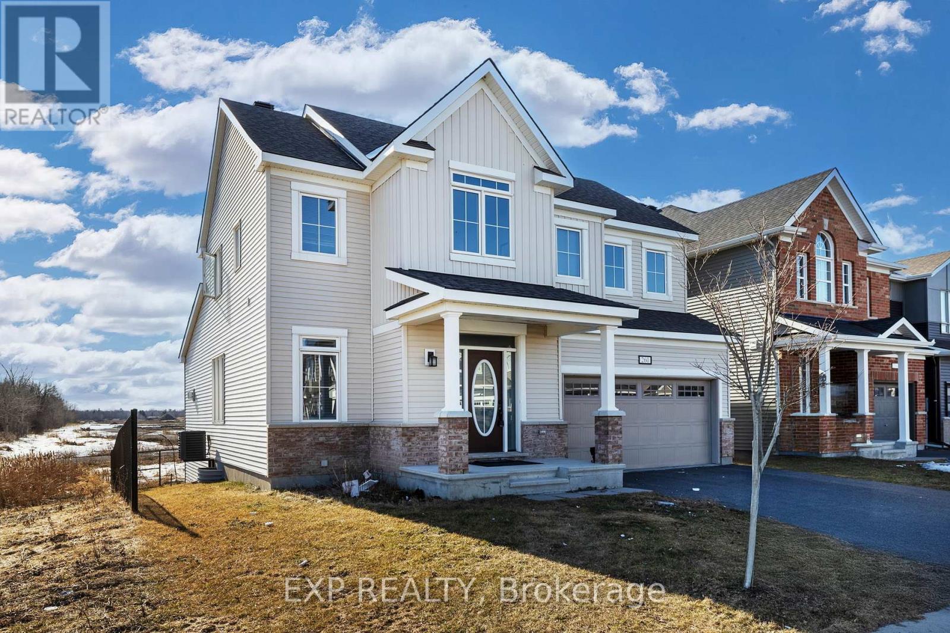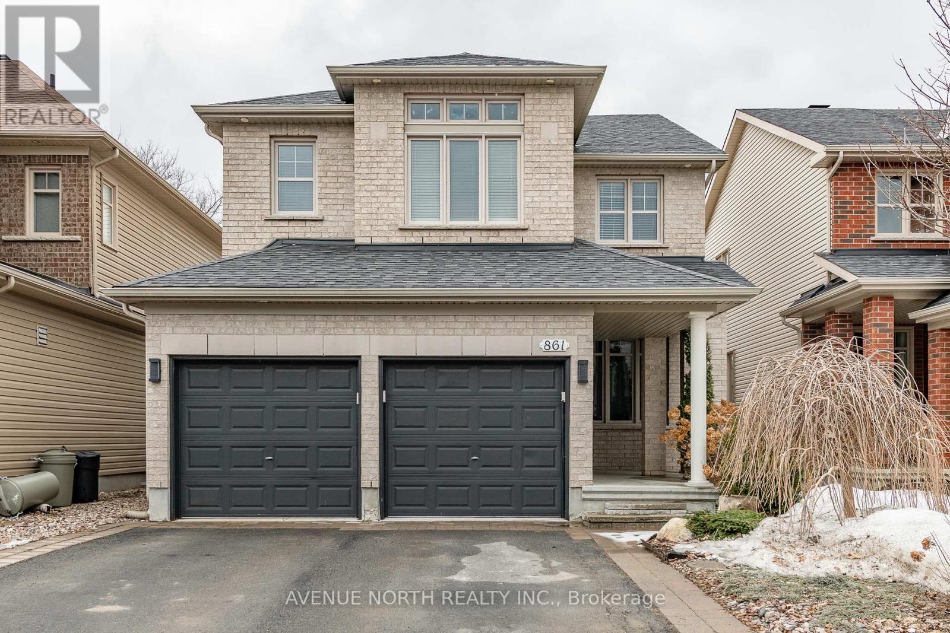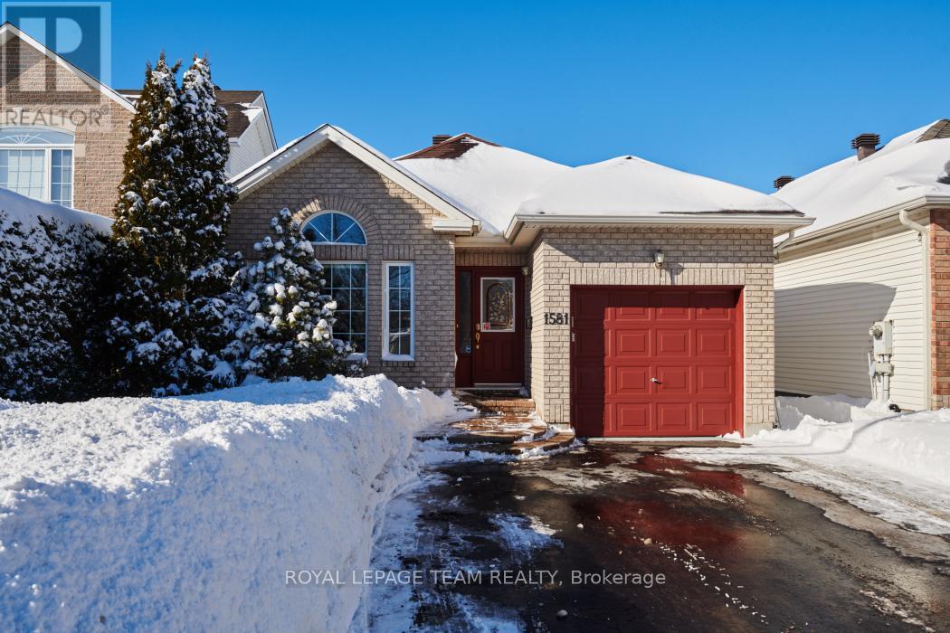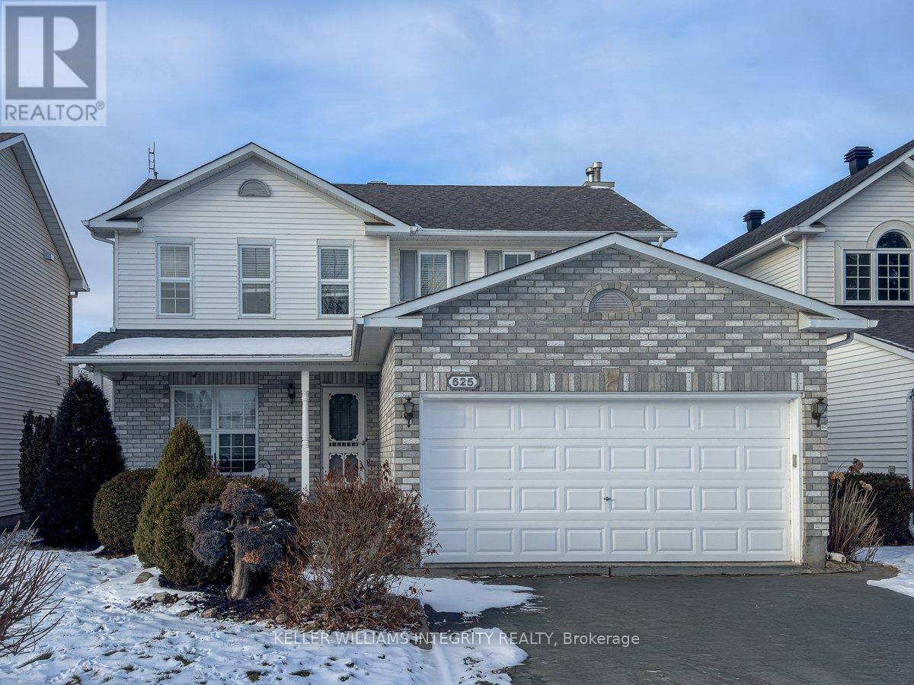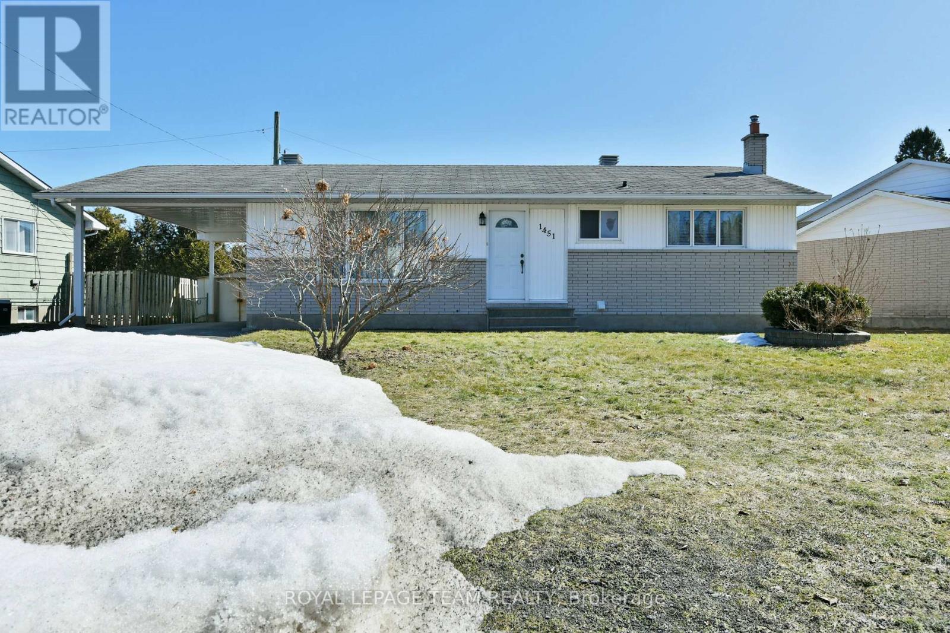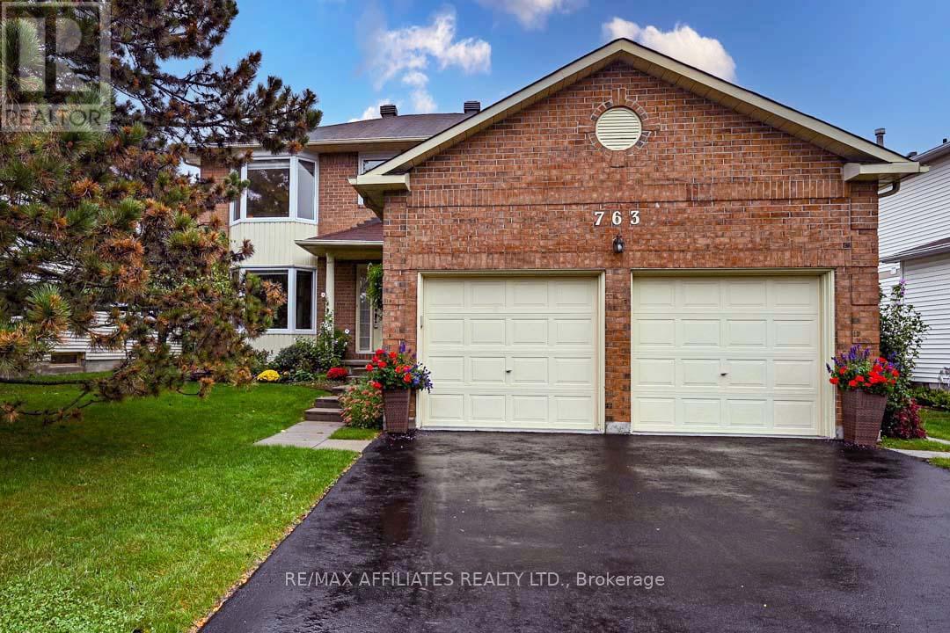Mirna Botros
613-600-26266399 Viseneau Drive - $714,900
6399 Viseneau Drive - $714,900
6399 Viseneau Drive
$714,900
2010 - Chateauneuf
Ottawa, OntarioK1C5E7
3 beds
2 baths
4 parking
MLS#: X12050437Listed: 3 days agoUpdated:3 days ago
Description
Welcome to 6399 Viseneau Dr, a gorgeous 3 bed, 1.5 bath home nestled on a pie-shaped lot in the heart of Orleans. This home boasts hardwood floors and plenty of natural light among its spacious layout. Upon entry, this home's foyer greets you, leading you to the formal living room, complete with an electric fireplace. Up the stairs, you'll find the dining rooms and eat-in kitchen with a breakfast bar and oak cabinets, dining room, as well as patio doors leading to the deck and fully fenced yard. The upper level features a large primary room with wall to wall closets and cheater door to the full bath. The 2nd floor is completed by 2 additional bedrooms. The lower level showcases a sizable family room with a gas fireplace and laundry room. Steps from Barrington park, quick walk to groceries and minutes to shopping, recreation and the 174 as well as future LRT Stops. (id:58075)Details
Details for 6399 Viseneau Drive, Ottawa, Ontario- Property Type
- Single Family
- Building Type
- House
- Storeys
- 2
- Neighborhood
- 2010 - Chateauneuf
- Land Size
- 44.39 x 130.1 FT
- Year Built
- -
- Annual Property Taxes
- $4,306
- Parking Type
- Attached Garage, Garage, Inside Entry
Inside
- Appliances
- Washer, Refrigerator, Dishwasher, Stove, Dryer, Hood Fan, Window Coverings, Garage door opener, Garage door opener remote(s)
- Rooms
- 7
- Bedrooms
- 3
- Bathrooms
- 2
- Fireplace
- -
- Fireplace Total
- 2
- Basement
- Finished, Full
Building
- Architecture Style
- -
- Direction
- Orleans Blvd/Beasejour
- Type of Dwelling
- house
- Roof
- -
- Exterior
- Brick, Vinyl siding
- Foundation
- Concrete
- Flooring
- -
Land
- Sewer
- Sanitary sewer
- Lot Size
- 44.39 x 130.1 FT
- Zoning
- -
- Zoning Description
- Residential
Parking
- Features
- Attached Garage, Garage, Inside Entry
- Total Parking
- 4
Utilities
- Cooling
- Central air conditioning
- Heating
- Forced air, Natural gas
- Water
- Municipal water
Feature Highlights
- Community
- -
- Lot Features
- Irregular lot size
- Security
- -
- Pool
- -
- Waterfront
- -



