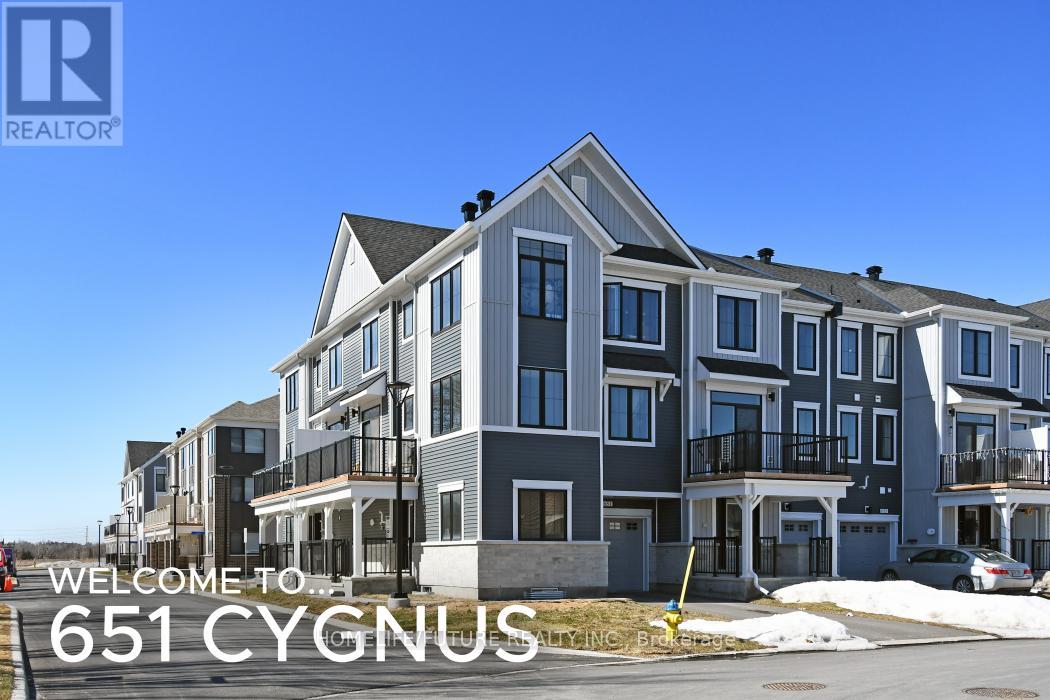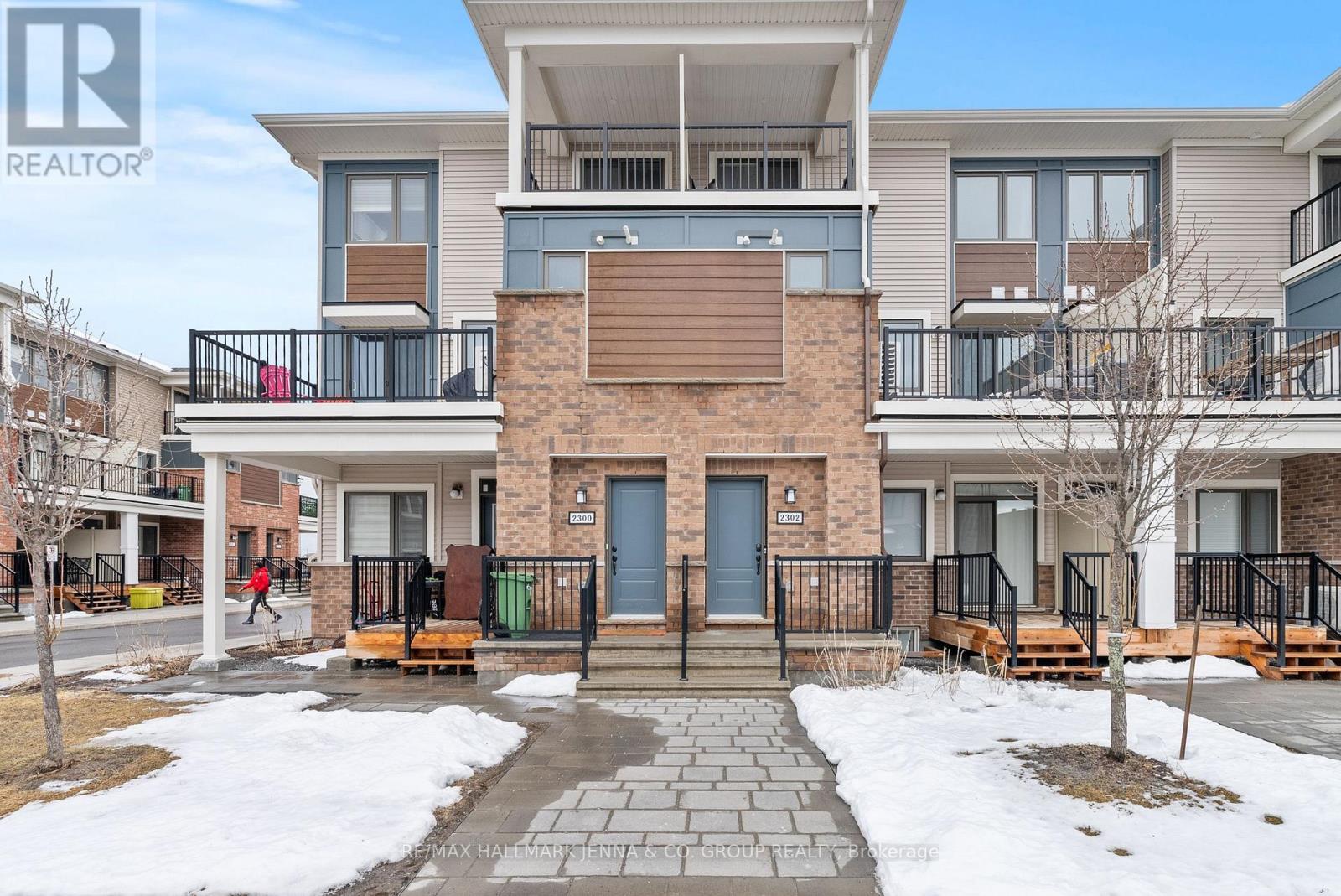Mirna Botros
613-600-2626815 Regulus Ridge - $659,000
815 Regulus Ridge - $659,000
815 Regulus Ridge
$659,000
7711 - Barrhaven - Half Moon Bay
Ottawa, OntarioK2J6S8
3 beds
3 baths
2 parking
MLS#: X12080914Listed: 6 days agoUpdated:about 1 hour ago
Description
Discover comfort and style in this beautifully upgraded end-unit townhome, ideally situated in the sought-after community of Half Moon Bay, Barrhaven. Just minutes from the Minto Recreation Complex, top-ranked schools, parks, shops, restaurants, and with easy access to Highway 416, this home offers both convenience and lifestyle. Inside, you'll find a spacious and functional layout featuring a bright and airy primary bedroom with a walk-in closet and a sleek ensuite bath with ample counter space. Two additional well-sized bedrooms offer large closets and share a modern, full bathroom. The chef-inspired kitchen is equipped with quartz countertops, rich solid wood cabinetry, stainless steel appliances, a stylish new backsplash, and a large island perfect for meal prep and gatherings. Additional features include a convenient second-floor laundry room with a window, an automatic garage door opener, and tasteful upgrades throughout. This move-in-ready gem is the perfect blend of elegance, functionality, and location a home you'll instantly fall in love with! New Roof 2023, New Engineer hardwood floor in 2025,Freshly painted on main level. (id:58075)Details
Details for 815 Regulus Ridge, Ottawa, Ontario- Property Type
- Single Family
- Building Type
- Row Townhouse
- Storeys
- 2
- Neighborhood
- 7711 - Barrhaven - Half Moon Bay
- Land Size
- 26.9 x 82 FT ; 0
- Year Built
- -
- Annual Property Taxes
- $4,005
- Parking Type
- Attached Garage, Garage
Inside
- Appliances
- Washer, Refrigerator, Dishwasher, Stove, Dryer, Hood Fan, Garage door opener remote(s)
- Rooms
- 7
- Bedrooms
- 3
- Bathrooms
- 3
- Fireplace
- -
- Fireplace Total
- 1
- Basement
- Unfinished, Full
Building
- Architecture Style
- -
- Direction
- Head northeast on Cambrian Rd., left onto Apolune St., right onto Watercolours Way. Left onto Celestial Grv,Right onto Alcor Terrace, Left onto Regulus Ridge House will be on your left.
- Type of Dwelling
- row_townhouse
- Roof
- -
- Exterior
- Brick
- Foundation
- Concrete
- Flooring
- -
Land
- Sewer
- Sanitary sewer
- Lot Size
- 26.9 x 82 FT ; 0
- Zoning
- -
- Zoning Description
- Residential
Parking
- Features
- Attached Garage, Garage
- Total Parking
- 2
Utilities
- Cooling
- Central air conditioning
- Heating
- Forced air, Natural gas
- Water
- Municipal water
Feature Highlights
- Community
- -
- Lot Features
- -
- Security
- -
- Pool
- -
- Waterfront
- -





















