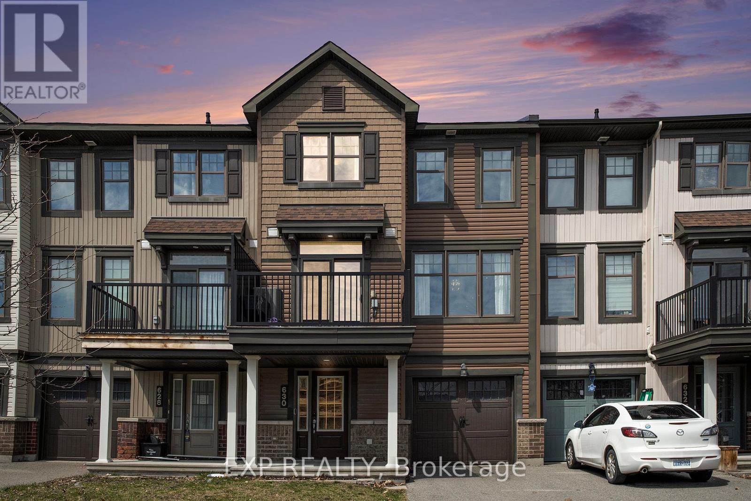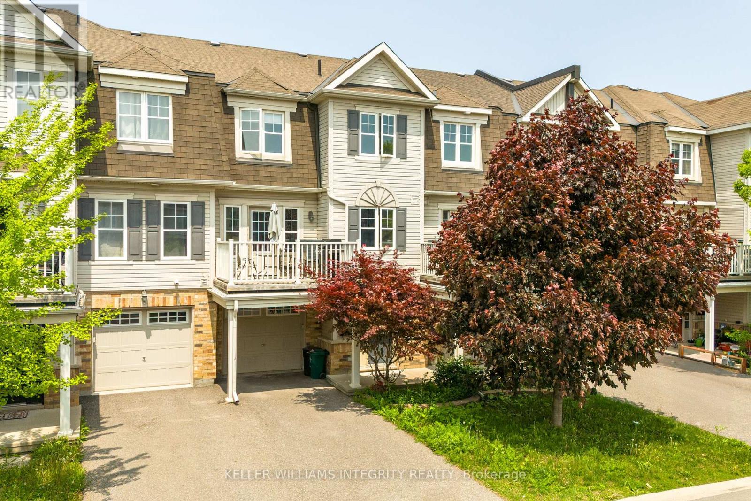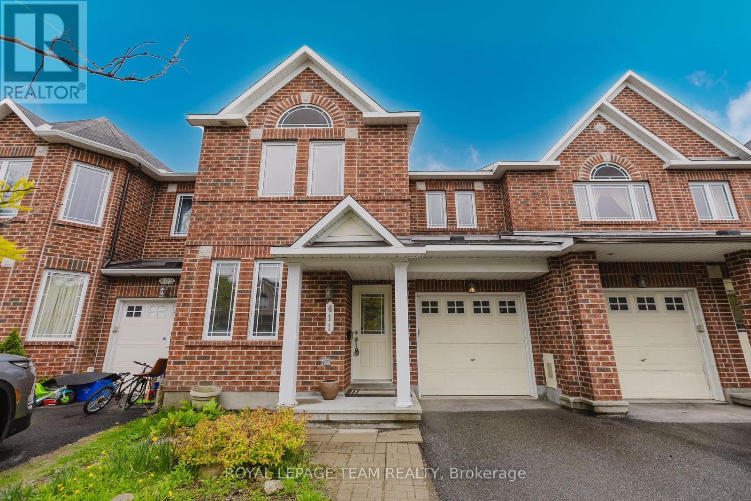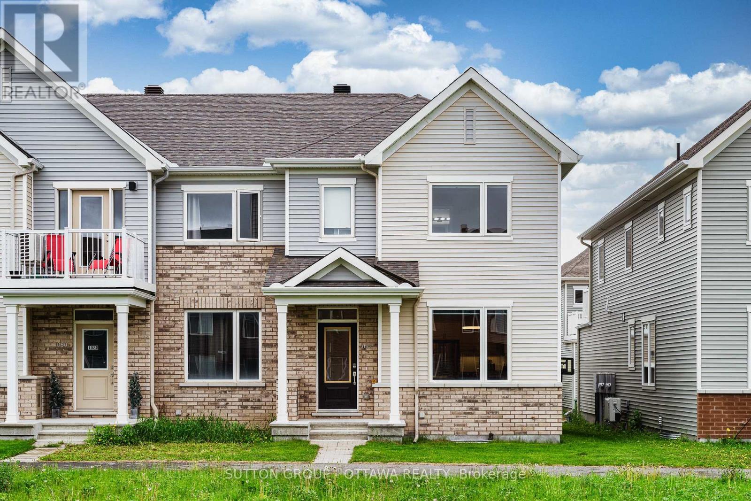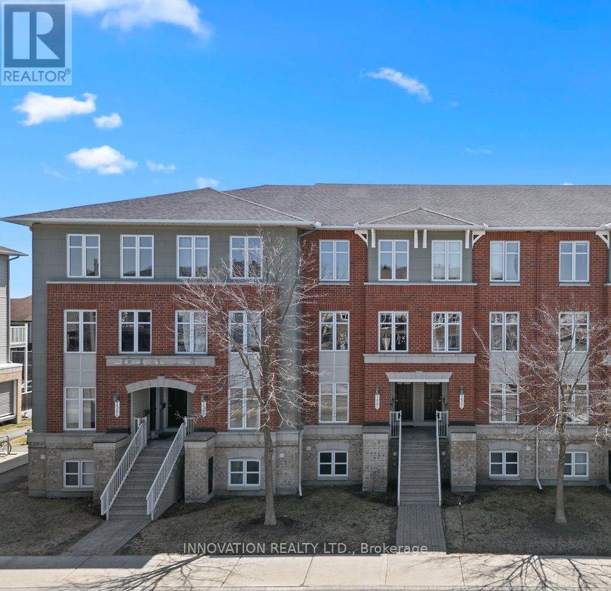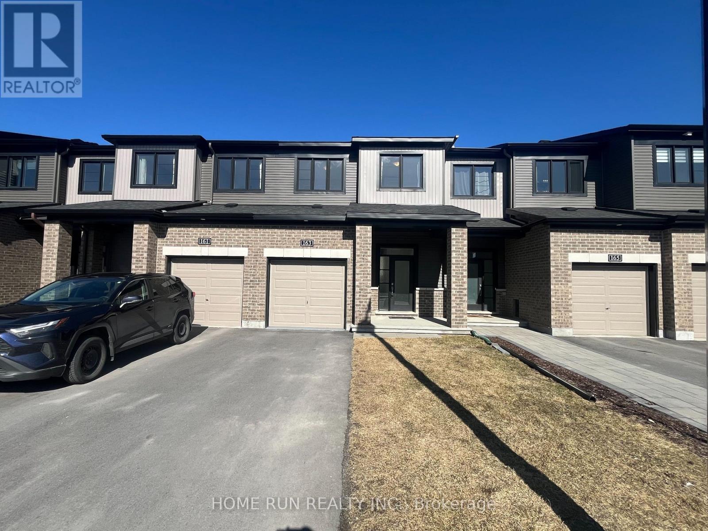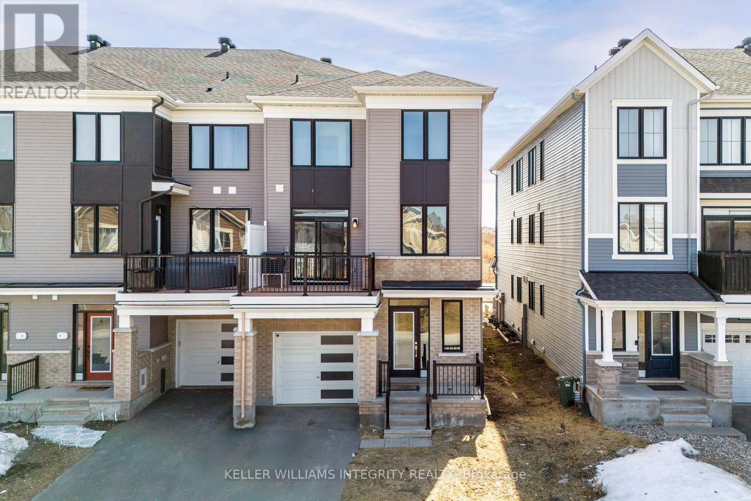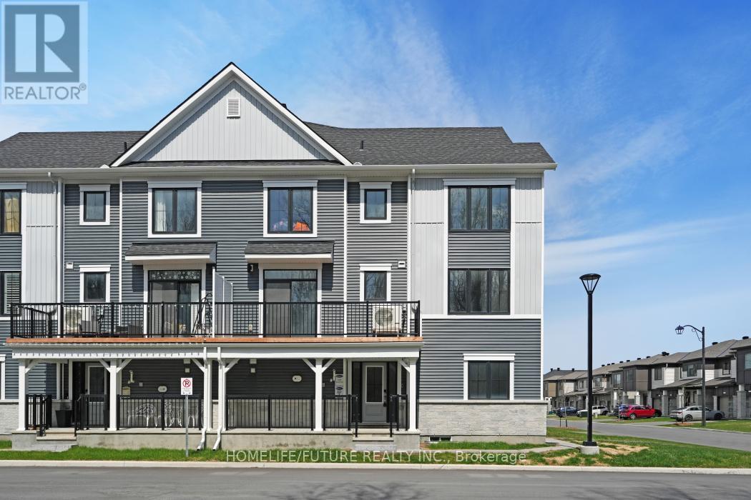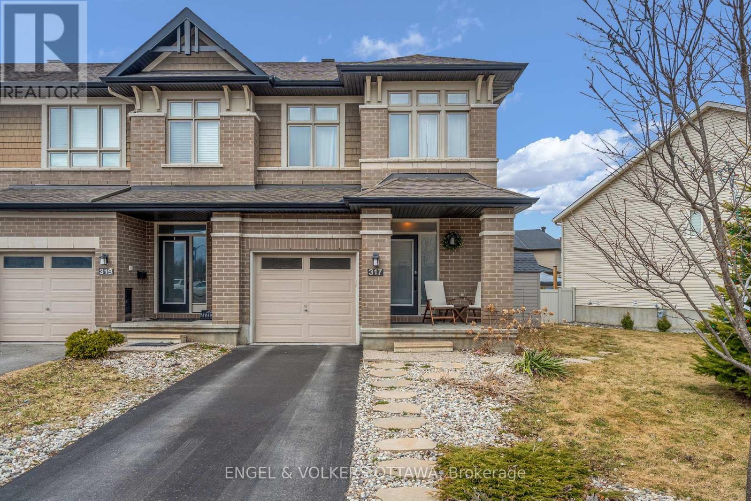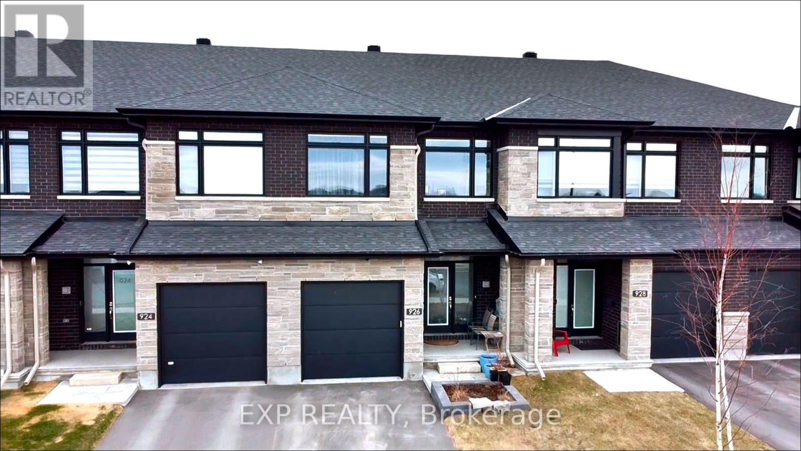Mirna Botros
613-600-2626526 Aglish Mews - $544,500
526 Aglish Mews - $544,500
526 Aglish Mews
$544,500
7711 - Barrhaven - Half Moon Bay
Ottawa, OntarioK2C3H2
2 beds
2 baths
2 parking
MLS#: X12069952Listed: about 2 months agoUpdated:about 1 month ago
Description
Discover this beautifully designed and well-built end unit townhome in the highly desirable community of Quinns Pointe. Located steps from parks, green space, the Minto Recreation Complex, and close to all the amenities Barrhaven has to offer. This Minto home features over 1,200 sq. ft. of living space and a collection of timeless upgrades throughout. The entry level includes a spacious foyer, inside access to the garage, and a dedicated laundry room. Upstairs, enjoy the bright open-concept layout, 9' ceilings, and hardwood flooring. The upgraded kitchen boasts quartz countertops, stainless steel appliances, a breakfast bar, modern hardware, and a bonus pantry. The balcony offers a great space for entertaining with extra room thanks to the side placement of the A/C unit.The top floor is completely carpet-free and includes a sun-filled primary bedroom and a well-sized second bedroom, ideal for family, guests, or a home office. A perfect blend of comfort and style in a growing, family-friendly community! (id:58075)Details
Details for 526 Aglish Mews, Ottawa, Ontario- Property Type
- Single Family
- Building Type
- Row Townhouse
- Storeys
- 3
- Neighborhood
- 7711 - Barrhaven - Half Moon Bay
- Land Size
- 26.1 x 45.9 FT
- Year Built
- -
- Annual Property Taxes
- $3,133
- Parking Type
- Attached Garage, Garage
Inside
- Appliances
- Washer, Refrigerator, Water meter, Dishwasher, Stove, Dryer, Microwave, Hood Fan, Garage door opener remote(s), Water Heater - Tankless
- Rooms
- 8
- Bedrooms
- 2
- Bathrooms
- 2
- Fireplace
- -
- Fireplace Total
- -
- Basement
- -
Building
- Architecture Style
- -
- Direction
- Drumlish Ln
- Type of Dwelling
- row_townhouse
- Roof
- -
- Exterior
- Brick
- Foundation
- Concrete
- Flooring
- -
Land
- Sewer
- Sanitary sewer
- Lot Size
- 26.1 x 45.9 FT
- Zoning
- -
- Zoning Description
- Residential
Parking
- Features
- Attached Garage, Garage
- Total Parking
- 2
Utilities
- Cooling
- Central air conditioning, Air exchanger
- Heating
- Forced air, Natural gas
- Water
- Municipal water
Feature Highlights
- Community
- -
- Lot Features
- -
- Security
- -
- Pool
- -
- Waterfront
- -


