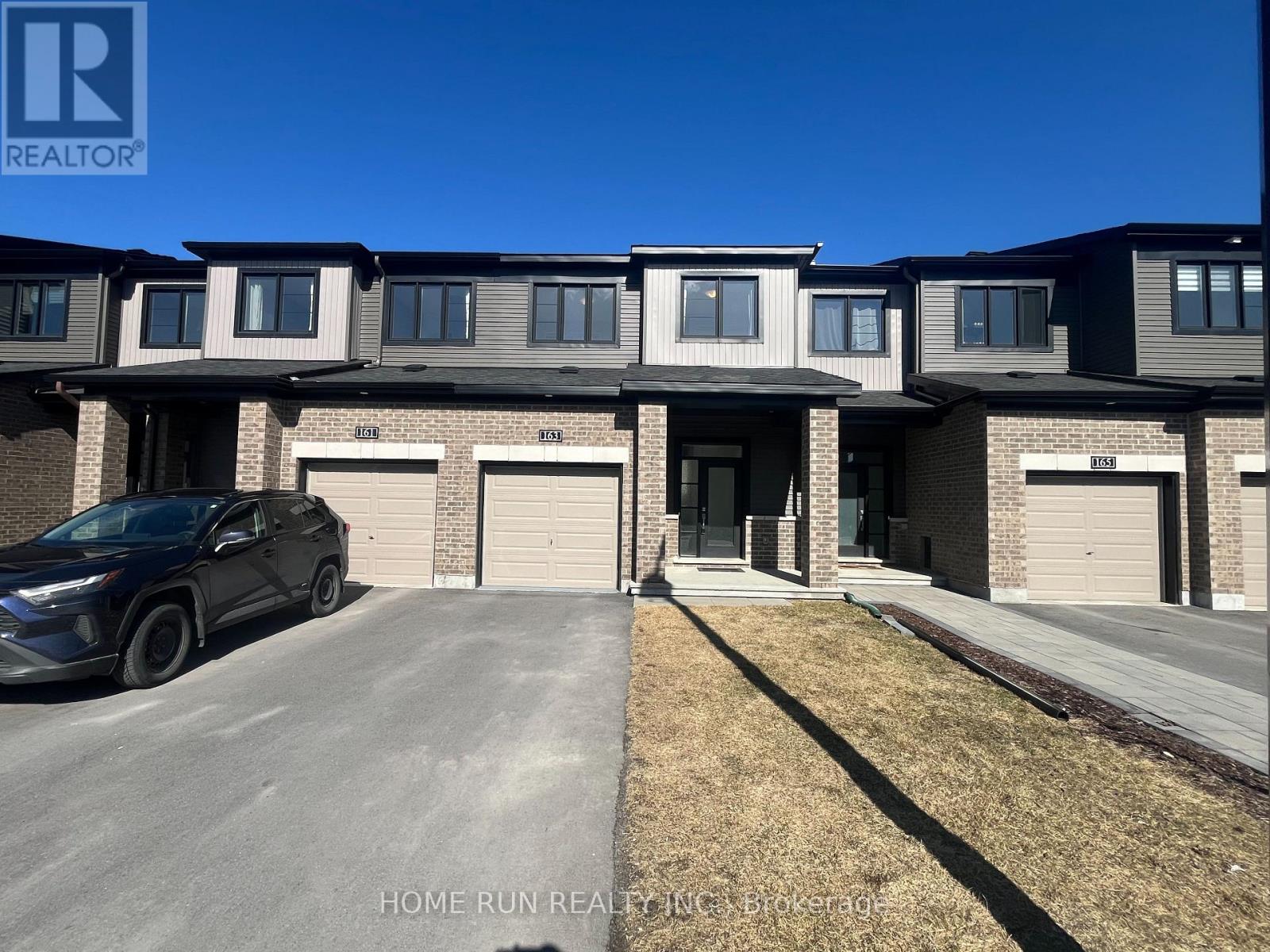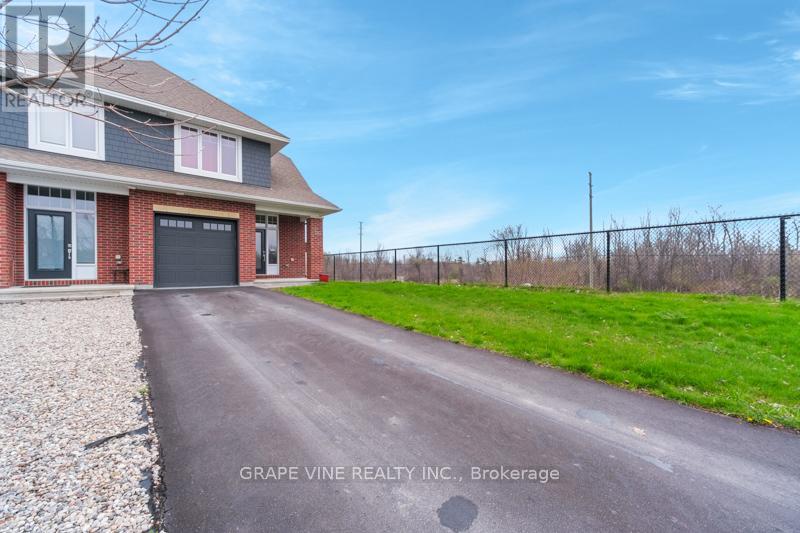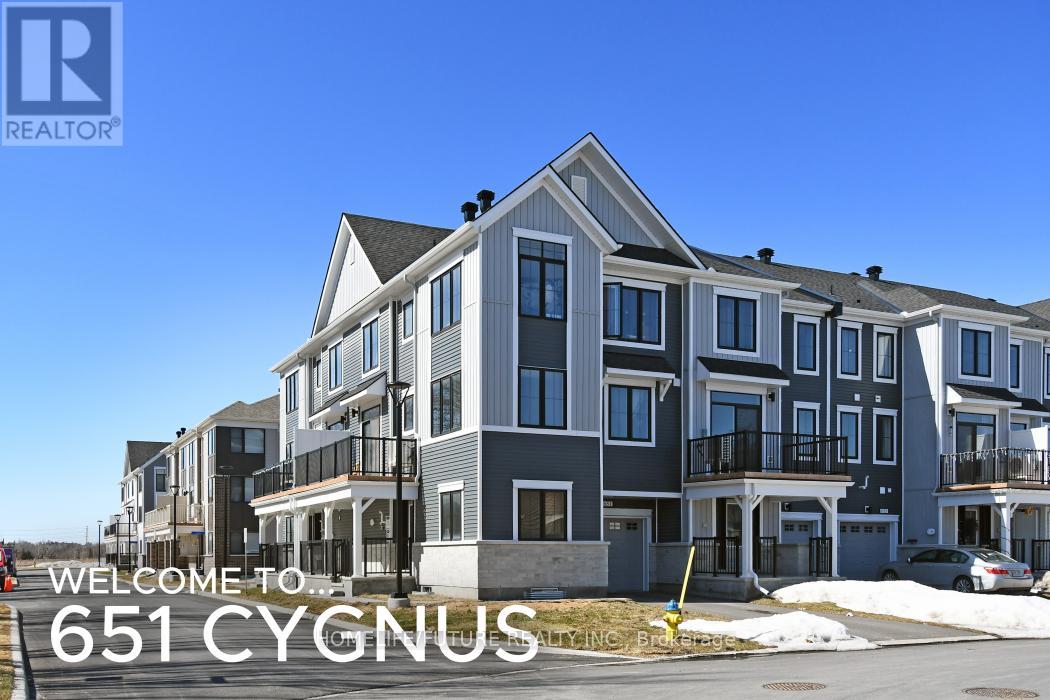Mirna Botros
613-600-2626251 Zenith Private Unit 1 - $434,900
251 Zenith Private Unit 1 - $434,900
251 Zenith Private Unit 1
$434,900
7711 - Barrhaven - Half Moon Bay
Ottawa, OntarioK2J6N3
2 beds
1 baths
1 parking
MLS#: X12042858Listed: 7 days agoUpdated:7 days ago
Description
Welcome to this contemporary condo in growing Half Moon Bay! Ground floor, end unit, bright and spacious open-concept layout with 2 bedrooms on main, 1 full bath + huge unfinished basement with rough-in for future bath. The kitchen offers a large center island with breakfast bar, bright white shaker style cabinets and stainless steel appliances. Warm tone laminate floors throughout the main living space. Master bedroom has a walk-in closet + secondary closet for added storage and access to outdoor deck (7'10" x 8'0"). Laundry (stackable washer/dryer) perfectly located on main floor between both bedrooms. Front entrance has a convenient walk-in closet and lovely porch. *1 PARKING INCLUDED* This condo is perfect for downsizers or professionals who don't have time for maintenance!, Flooring: Carpet W/W & Mixed, Flooring: Ceramic, Flooring: Laminate (id:58075)Details
Details for 251 Zenith Private Unit 1, Ottawa, Ontario- Property Type
- Single Family
- Building Type
- Row Townhouse
- Storeys
- -
- Neighborhood
- 7711 - Barrhaven - Half Moon Bay
- Land Size
- -
- Year Built
- -
- Annual Property Taxes
- $3,056
- Parking Type
- No Garage
Inside
- Appliances
- Washer, Refrigerator, Dishwasher, Stove, Dryer, Hood Fan
- Rooms
- 7
- Bedrooms
- 2
- Bathrooms
- 1
- Fireplace
- -
- Fireplace Total
- -
- Basement
- Unfinished, N/A
Building
- Architecture Style
- -
- Direction
- Corner of Celestial and Water Colours Way
- Type of Dwelling
- row_townhouse
- Roof
- -
- Exterior
- Brick
- Foundation
- -
- Flooring
- -
Land
- Sewer
- -
- Lot Size
- -
- Zoning
- -
- Zoning Description
- -
Parking
- Features
- No Garage
- Total Parking
- 1
Utilities
- Cooling
- Central air conditioning
- Heating
- Forced air, Natural gas
- Water
- -
Feature Highlights
- Community
- Pet Restrictions
- Lot Features
- Balcony
- Security
- -
- Pool
- -
- Waterfront
- -





















