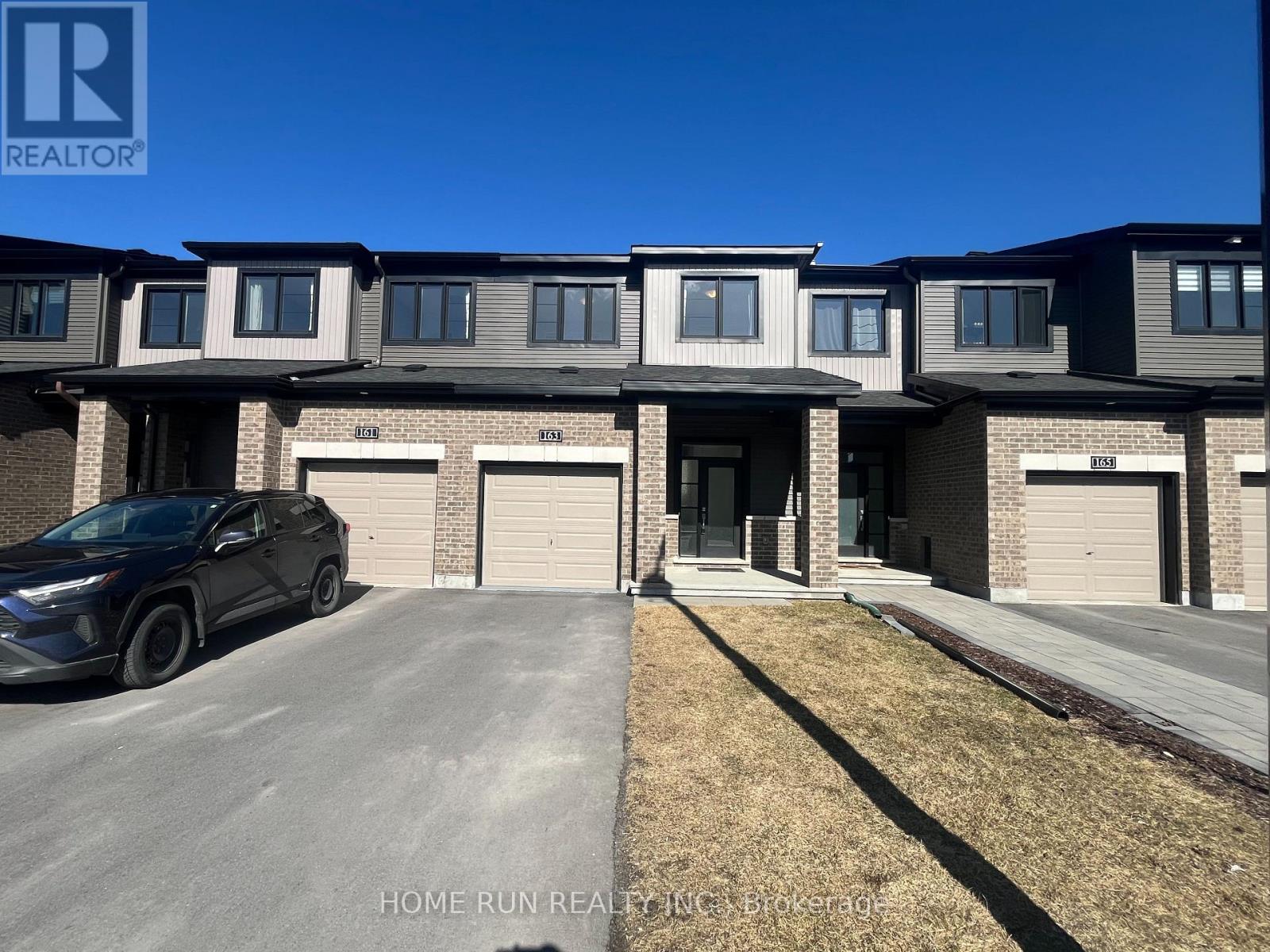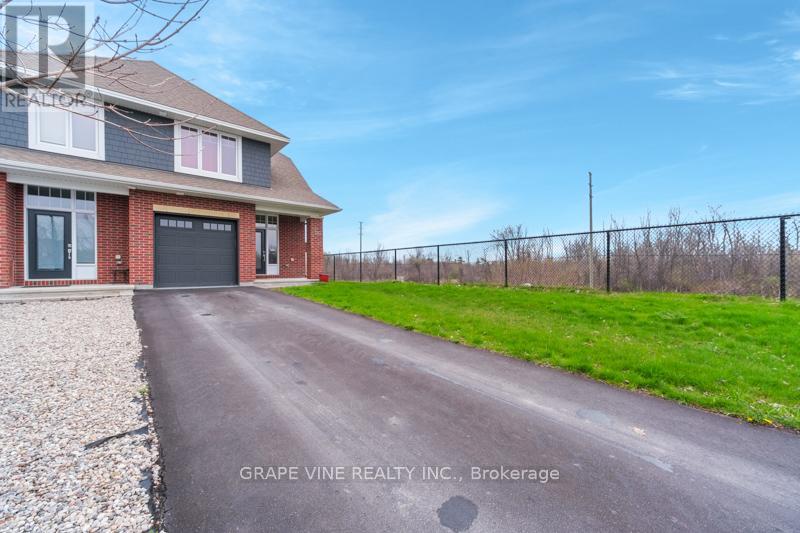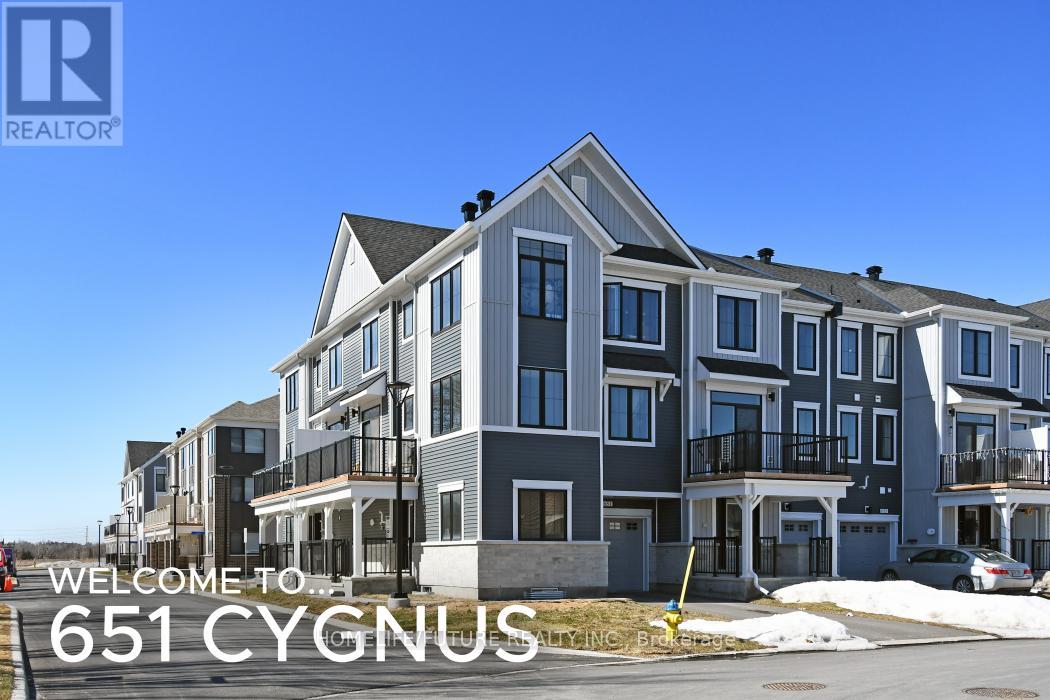Mirna Botros
613-600-2626454 Kilspindie Ridge - $714,900
454 Kilspindie Ridge - $714,900
454 Kilspindie Ridge
$714,900
7708 - Barrhaven - Stonebridge
Ottawa, OntarioK2J6A3
3 beds
3 baths
2 parking
MLS#: X11992453Listed: about 1 month agoUpdated:8 days ago
Description
Welcome to the desirable Stonebridge community. Pride of ownership is obvious from the moment you step through the front door. The open, bright main floor features nine foot ceilings, hardwood floors and pot lights throughout. The modern kitchen has quartz countertops, under cabinet lighting and plenty of storage. The breakfast island is the perfect spot to enjoy relax and enjoy your morning coffee. The living room has a gas fireplace and large windows to allow the natural light in. There is also a good sized dining area on this floor. The second floor features a generous sized primary bedroom which has a great ensuite bathroom with quartz counters and a spacious walk in closet. There are two other spacious bedrooms and a full bathroom on this level. The large, comfortable family room is located in the basement and is the perfect place to relax. The deck is accessed from the main level and is a great place to spend summer evenings with friends or family. The back yard is private and nicely landscaped. (id:58075)Details
Details for 454 Kilspindie Ridge, Ottawa, Ontario- Property Type
- Single Family
- Building Type
- Row Townhouse
- Storeys
- 2
- Neighborhood
- 7708 - Barrhaven - Stonebridge
- Land Size
- 19.9 x 101.7 FT
- Year Built
- -
- Annual Property Taxes
- $4,382
- Parking Type
- Attached Garage, Garage
Inside
- Appliances
- Washer, Refrigerator, Dishwasher, Stove, Dryer, Microwave, Hood Fan
- Rooms
- 9
- Bedrooms
- 3
- Bathrooms
- 3
- Fireplace
- -
- Fireplace Total
- 1
- Basement
- Finished, N/A
Building
- Architecture Style
- -
- Direction
- Golflinks
- Type of Dwelling
- row_townhouse
- Roof
- -
- Exterior
- Brick
- Foundation
- Poured Concrete
- Flooring
- -
Land
- Sewer
- Sanitary sewer
- Lot Size
- 19.9 x 101.7 FT
- Zoning
- -
- Zoning Description
- -
Parking
- Features
- Attached Garage, Garage
- Total Parking
- 2
Utilities
- Cooling
- Central air conditioning
- Heating
- Forced air, Natural gas
- Water
- Municipal water
Feature Highlights
- Community
- -
- Lot Features
- Flat site
- Security
- -
- Pool
- -
- Waterfront
- -





















