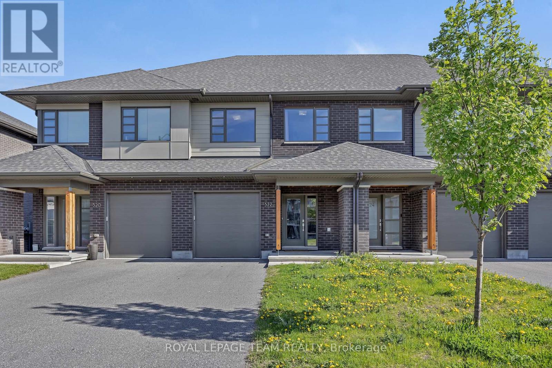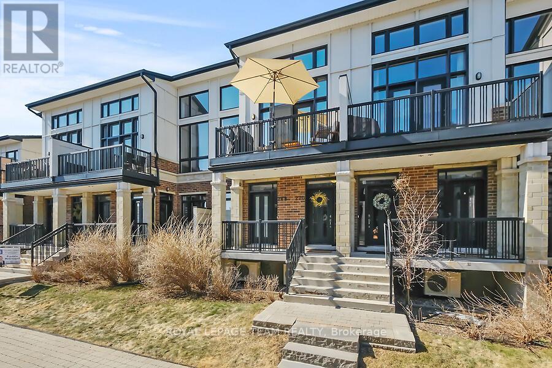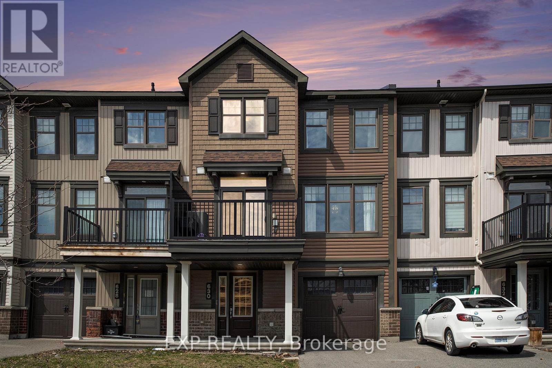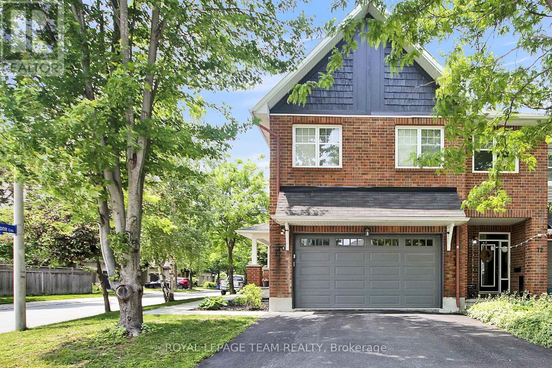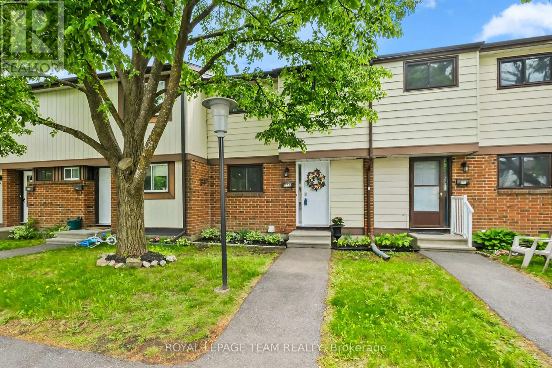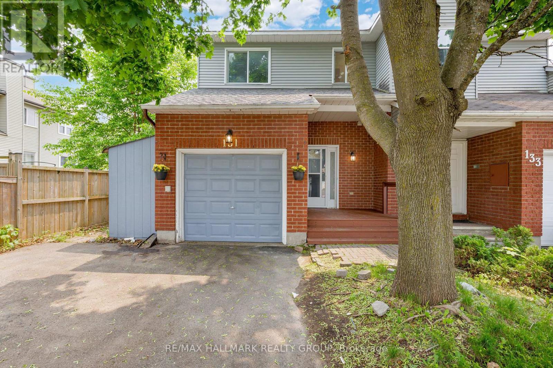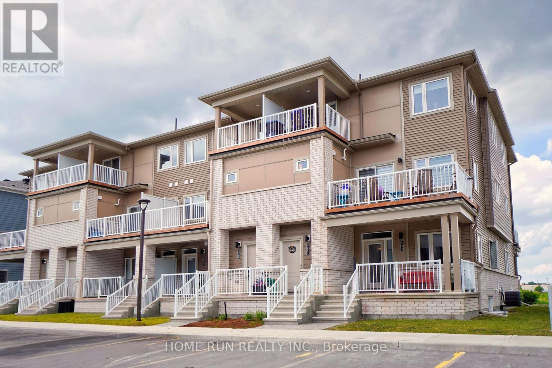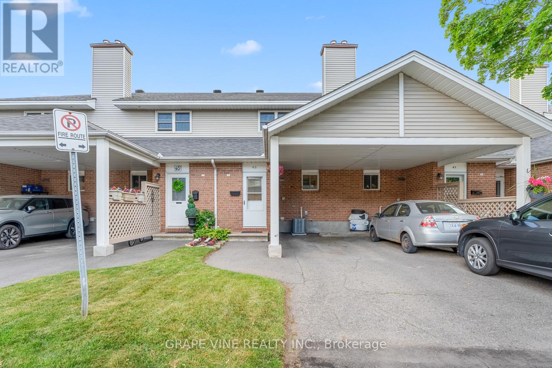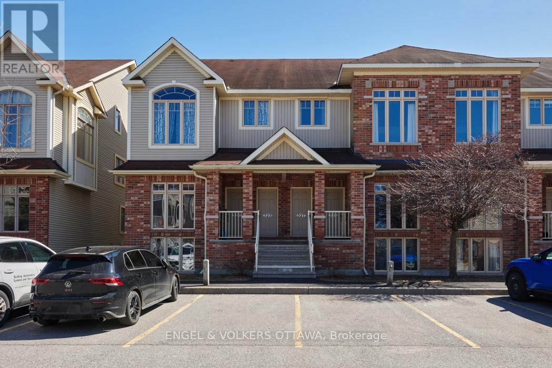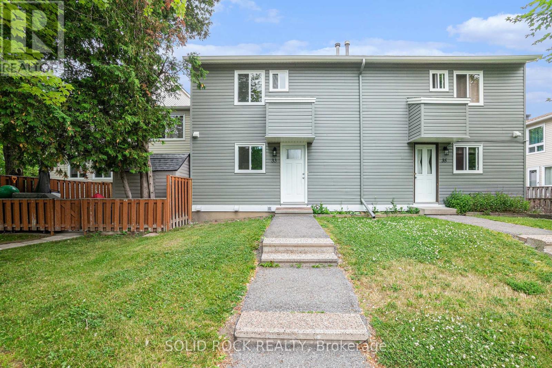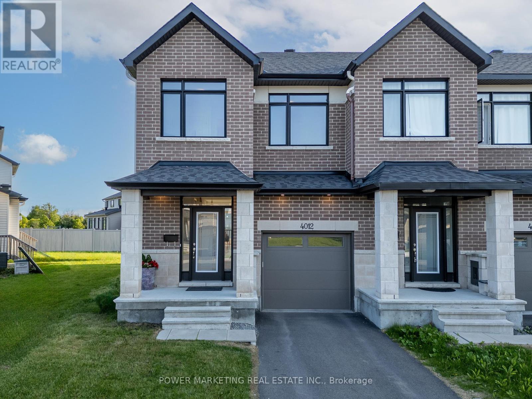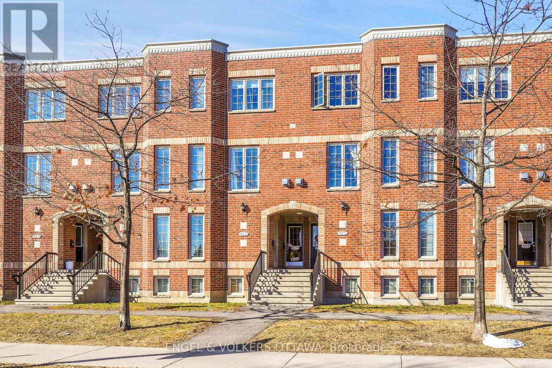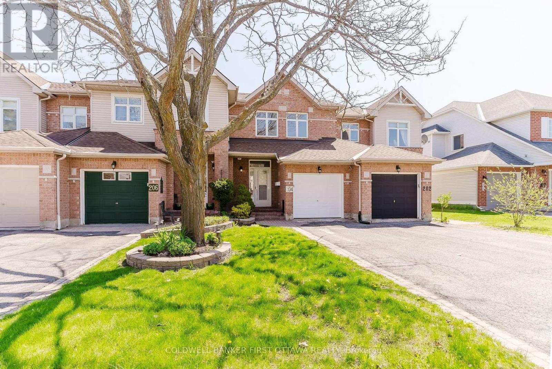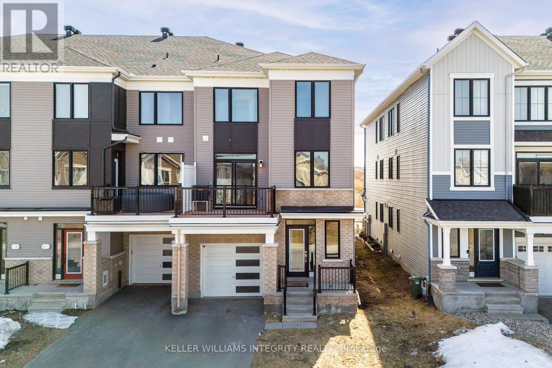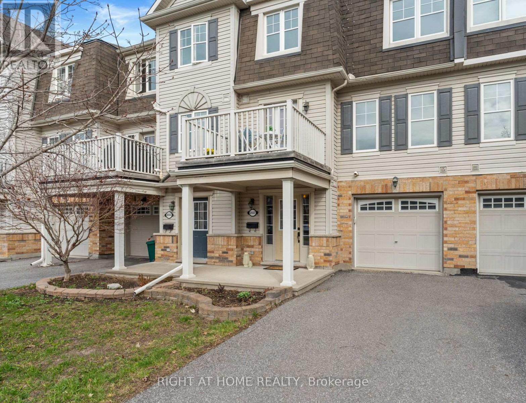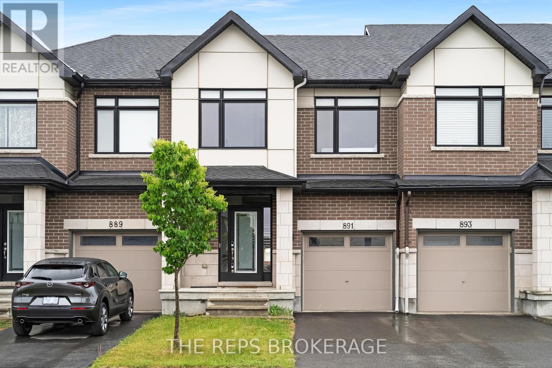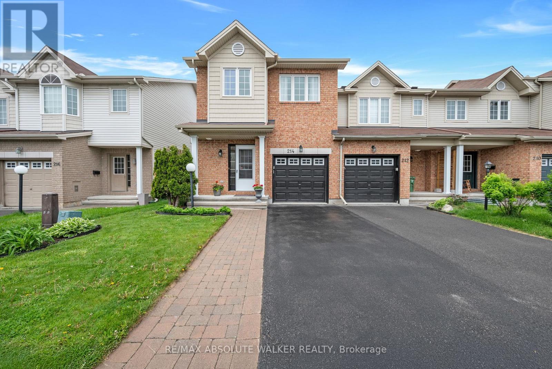Mirna Botros
613-600-2626742 B Chapman Mills Drive - $439,900
742 B Chapman Mills Drive - $439,900
742 B Chapman Mills Drive
$439,900
7709 - Barrhaven - Strandherd
Ottawa, OntarioK2J3V2
2 beds
3 baths
1 parking
MLS#: X12103423Listed: 2 months agoUpdated:about 2 months ago
Description
Modern 2-Bedroom stacked condo in Barrhaven. A stylish and spacious upper-unit nestled in the heart of Barrhaven's sought after Chapman Mills community. This 2 bedroom, 2.5 bathroom condo offers an ideal blend of comfort, functionality and modern design. The main floor boasts a bright and airy layout, featuring a generous living and dining area, a versatile den or office, and a well appointed kitchen with ample counter space and cabinetry. Upstairs, you'll find two dual primary suites, each with its own ensuite bathroom with tons of space. New flooring on the main level, freshly painted and meticulously maintained. Great storage for a condo. Pride of ownership shows throughout. Situated just steps away from Chapman Mills Marketplace, public transit, schools and parks this truly is a wonderful place to call home! (id:58075)Details
Details for 742 B Chapman Mills Drive, Ottawa, Ontario- Property Type
- Single Family
- Building Type
- Row Townhouse
- Storeys
- 2
- Neighborhood
- 7709 - Barrhaven - Strandherd
- Land Size
- -
- Year Built
- -
- Annual Property Taxes
- $2,698
- Parking Type
- No Garage
Inside
- Appliances
- Washer, Refrigerator, Water meter, Dishwasher, Stove, Dryer, Water Heater - Tankless
- Rooms
- 8
- Bedrooms
- 2
- Bathrooms
- 3
- Fireplace
- -
- Fireplace Total
- -
- Basement
- -
Building
- Architecture Style
- -
- Direction
- Chapman Mills/Longfields
- Type of Dwelling
- row_townhouse
- Roof
- -
- Exterior
- Brick
- Foundation
- -
- Flooring
- -
Land
- Sewer
- -
- Lot Size
- -
- Zoning
- -
- Zoning Description
- -
Parking
- Features
- No Garage
- Total Parking
- 1
Utilities
- Cooling
- Central air conditioning, Air exchanger
- Heating
- Forced air, Natural gas
- Water
- -
Feature Highlights
- Community
- Pet Restrictions
- Lot Features
- Balcony, In suite Laundry
- Security
- -
- Pool
- -
- Waterfront
- -
