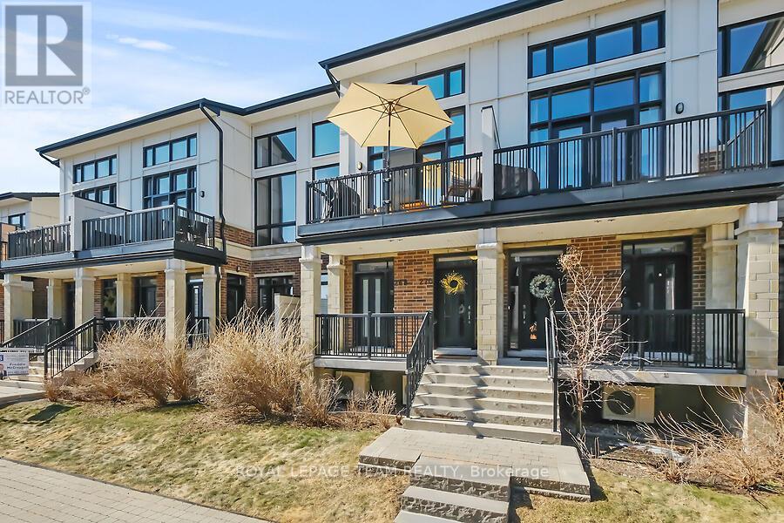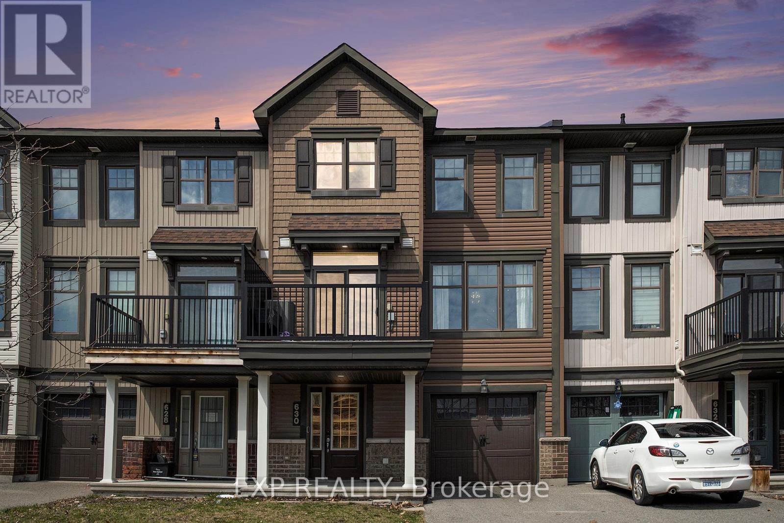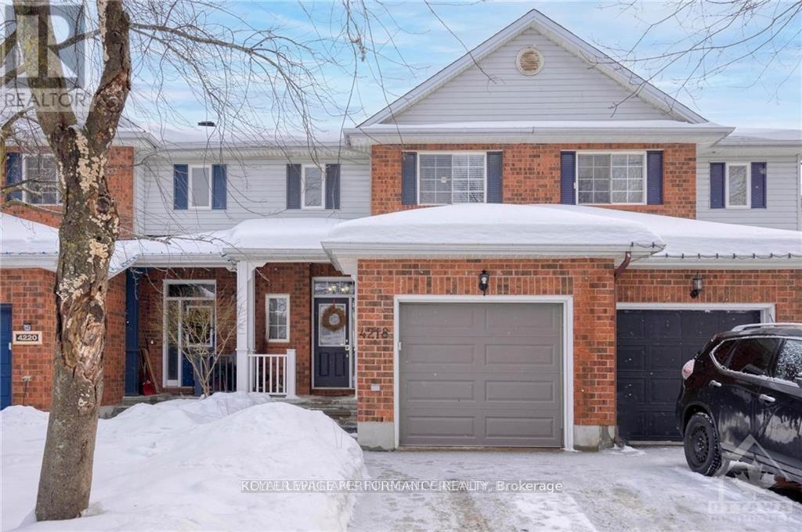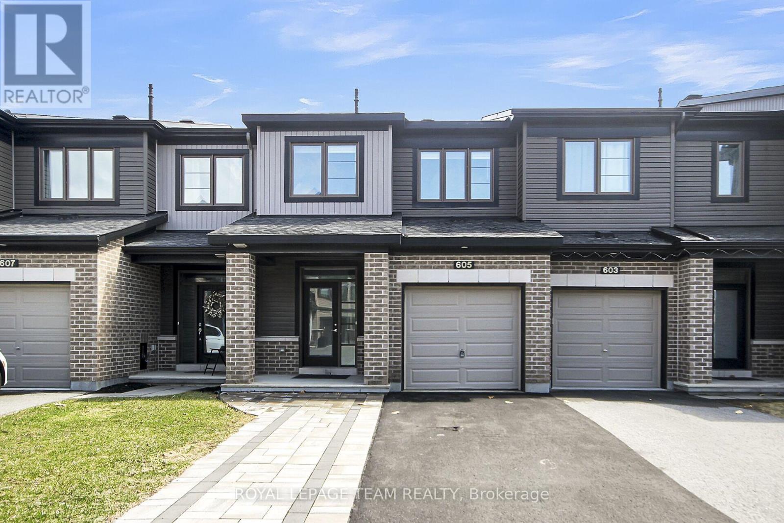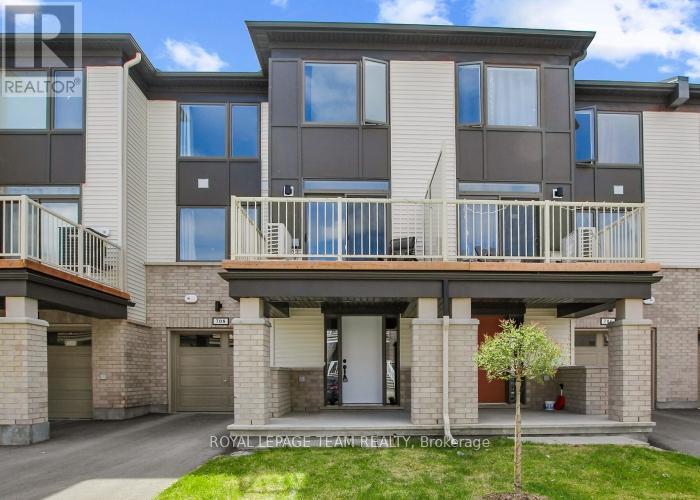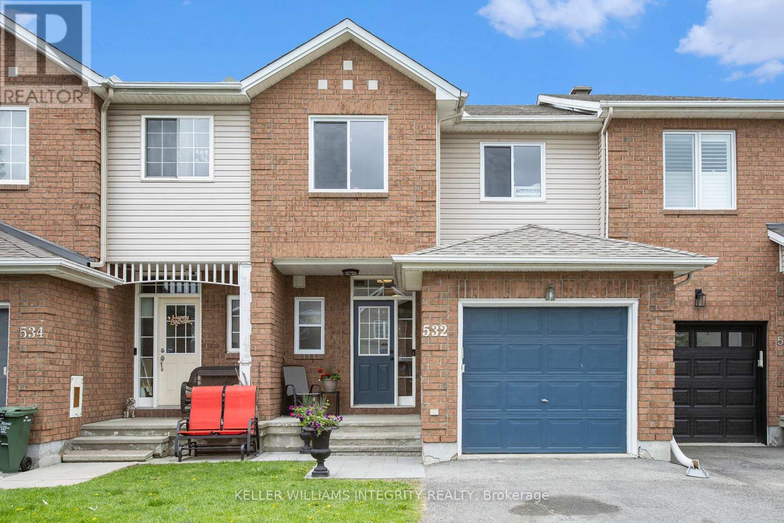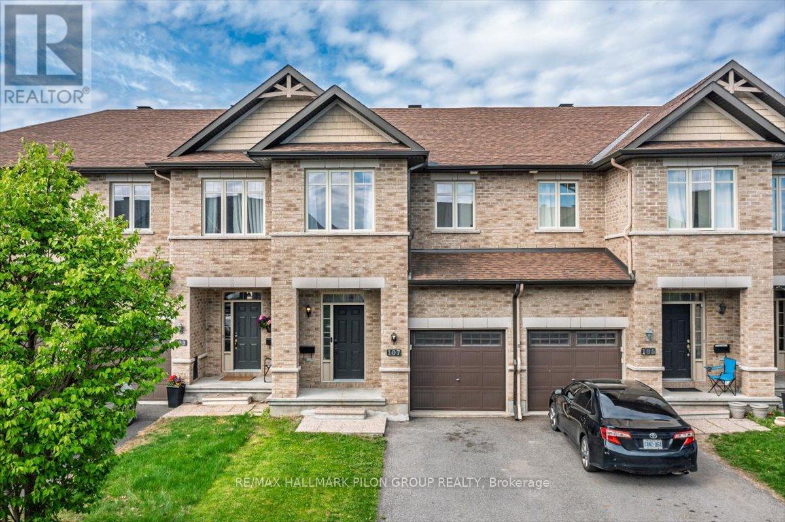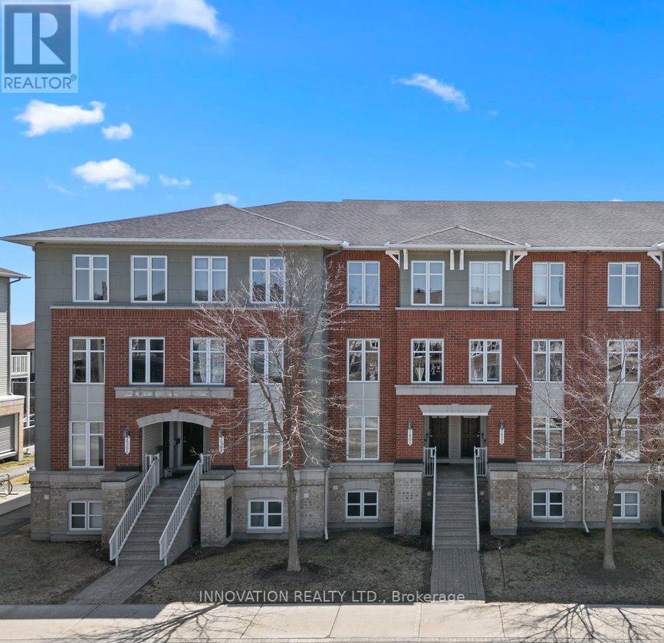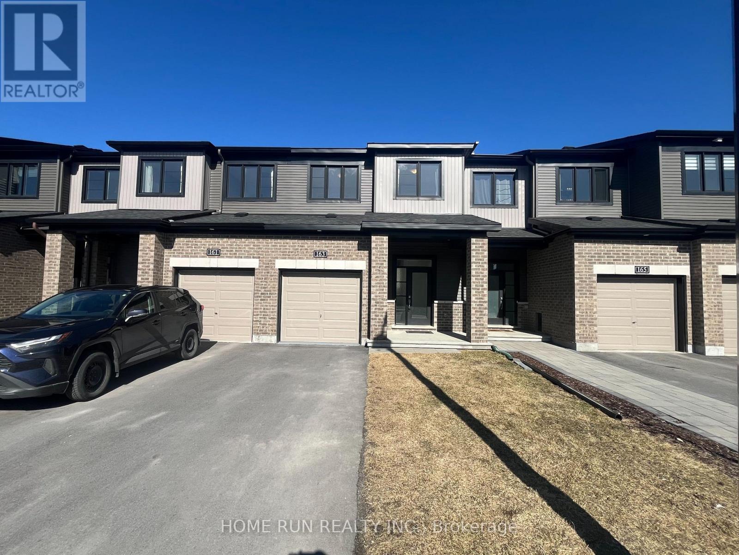Mirna Botros
613-600-2626411 Temiskaming Crescent - $609,900
411 Temiskaming Crescent - $609,900
411 Temiskaming Crescent
$609,900
7709 - Barrhaven - Strandherd
Ottawa, OntarioK2J0V4
3 beds
3 baths
2 parking
MLS#: X12171176Listed: about 13 hours agoUpdated:about 13 hours ago
Description
PRIME FAMILY LOCATION! Welcome to this beautiful Minto Helmsley model townhome, offering 3 bedrooms, 2.5 bathrooms, a garage, and a dedicated main floor office, a rare and highly desirable feature, perfect for working from home, studying, or setting up a quiet retreat. You'll be impressed by the grand curb appeal, featuring an all-brick front and a tall peak roof. The powder room is conveniently located near the entrance, providing easy access from both the garage and front door. Step into a spacious, open-concept eat-in kitchen with plenty of cabinetry and a large islandideal for both meal prep and entertaining. Upstairs, you'll find three generously sized bedrooms and two full bathrooms, including a master ensuite with dual his-and-her sinks and a roman tub/shower combo offering the best of both worlds. The unfinished basement includes a large upgraded window, making it perfect for a future bedroom, along with a rough-in for a 3-piece bathroom. Located within walking distance to French and English schools, parks, and shopping. WELCOME HOME! (id:58075)Details
Details for 411 Temiskaming Crescent, Ottawa, Ontario- Property Type
- Single Family
- Building Type
- Row Townhouse
- Storeys
- 2
- Neighborhood
- 7709 - Barrhaven - Strandherd
- Land Size
- 7.5 x 26.5 FT
- Year Built
- -
- Annual Property Taxes
- $3,958
- Parking Type
- Attached Garage, Garage
Inside
- Appliances
- Washer, Refrigerator, Dishwasher, Stove, Dryer, Garage door opener remote(s)
- Rooms
- -
- Bedrooms
- 3
- Bathrooms
- 3
- Fireplace
- -
- Fireplace Total
- -
- Basement
- Unfinished, N/A
Building
- Architecture Style
- -
- Direction
- From Prince of Wales (N), Turn Left on Longfields. At roundabout take 2nd exit to keep on Longfields. At next roundabout take 2nd exit to keep on Longfields. Turn Right on Chapman Mills. Turn Right on Temagami Drive, Turn Left on Temiskaming.
- Type of Dwelling
- row_townhouse
- Roof
- -
- Exterior
- Vinyl siding
- Foundation
- Poured Concrete
- Flooring
- -
Land
- Sewer
- Sanitary sewer
- Lot Size
- 7.5 x 26.5 FT
- Zoning
- -
- Zoning Description
- -
Parking
- Features
- Attached Garage, Garage
- Total Parking
- 2
Utilities
- Cooling
- Central air conditioning
- Heating
- Forced air, Natural gas
- Water
- Municipal water
Feature Highlights
- Community
- -
- Lot Features
- -
- Security
- -
- Pool
- -
- Waterfront
- -


