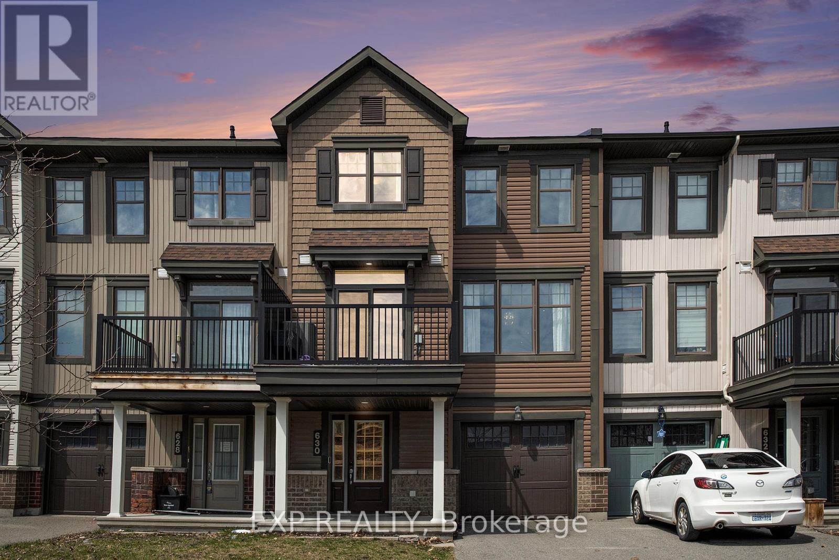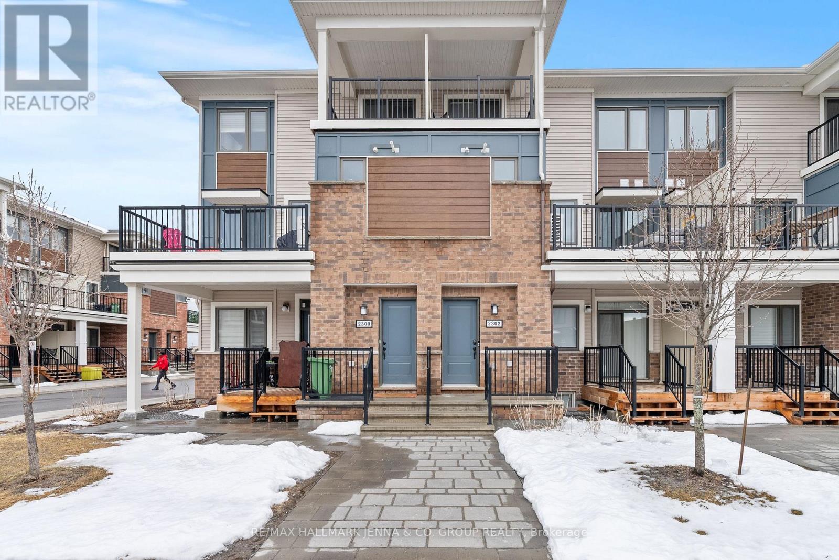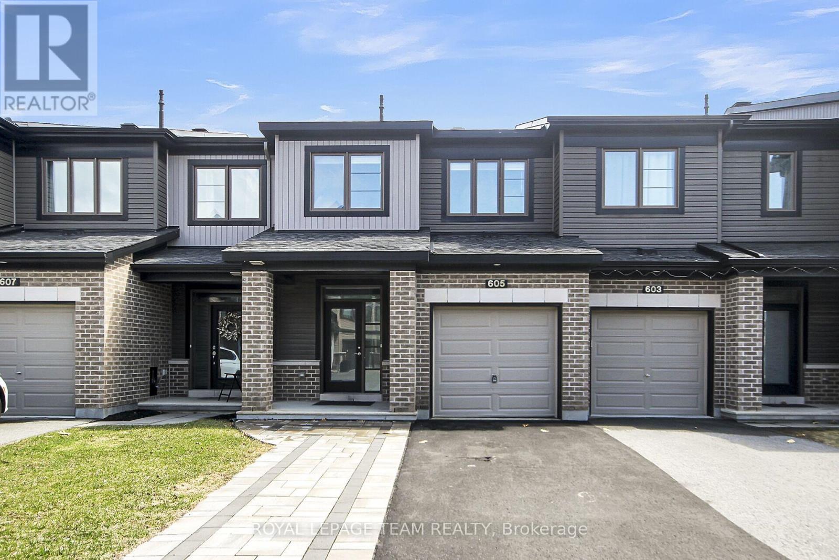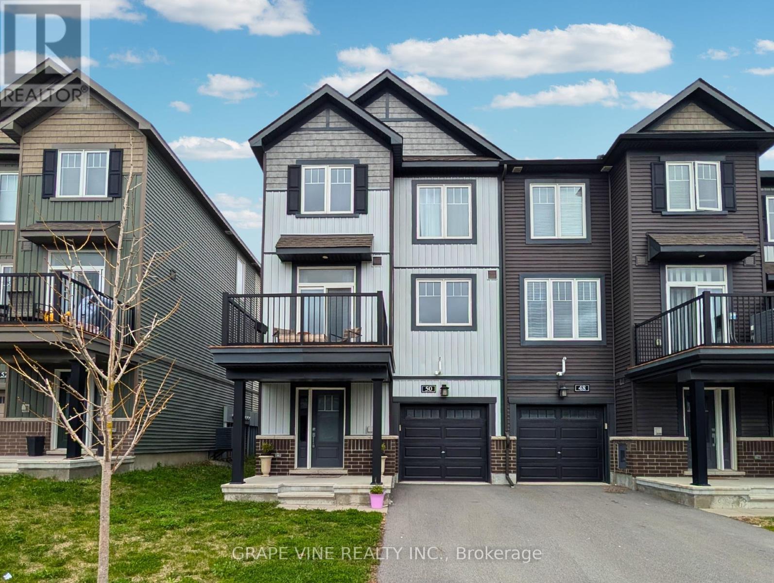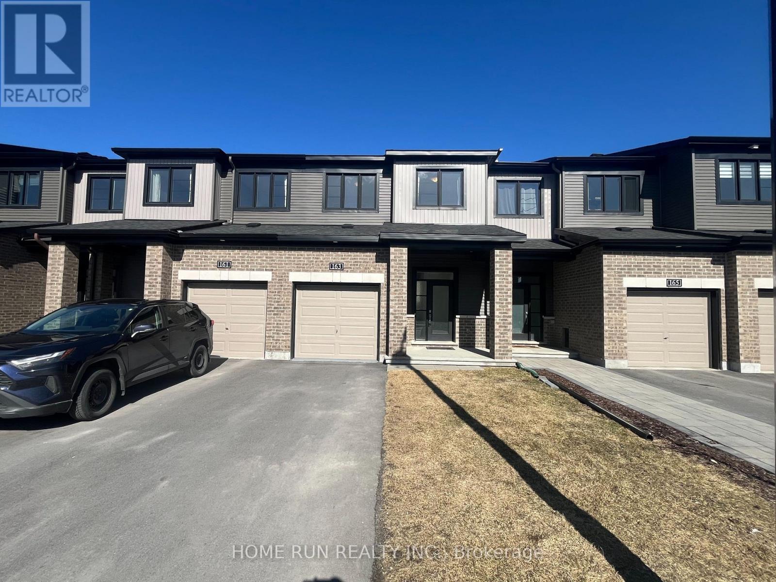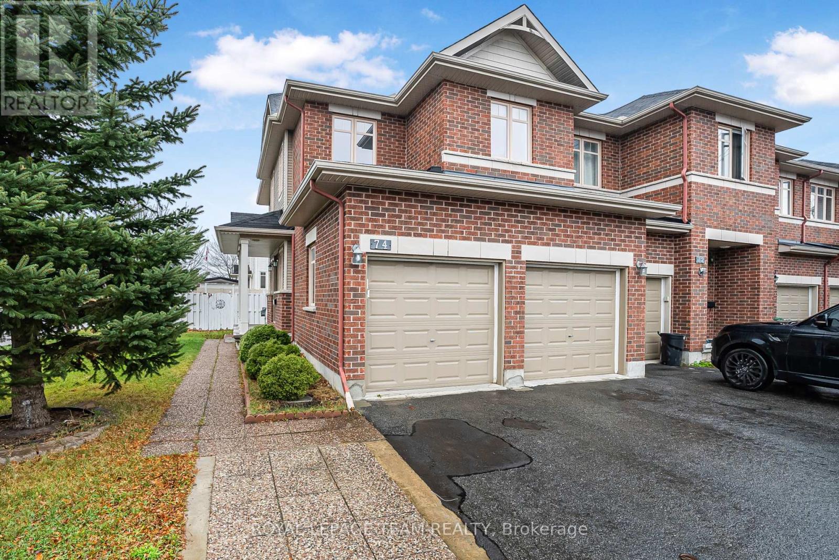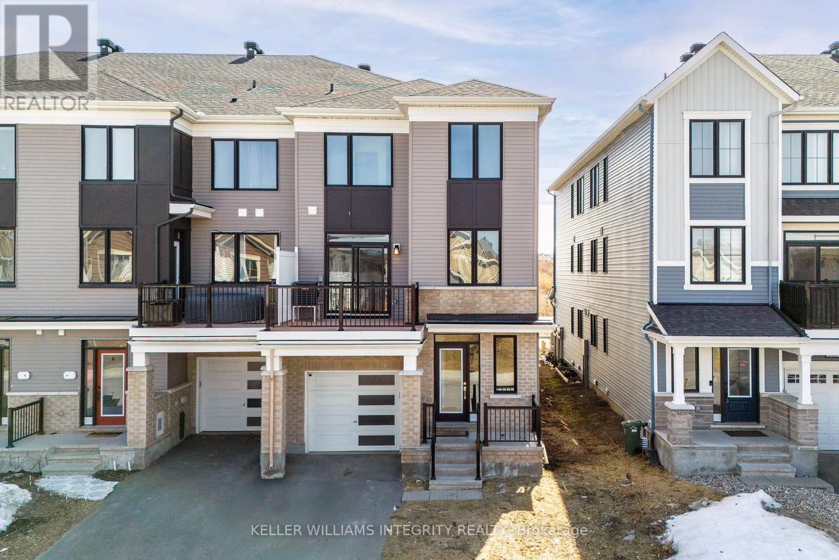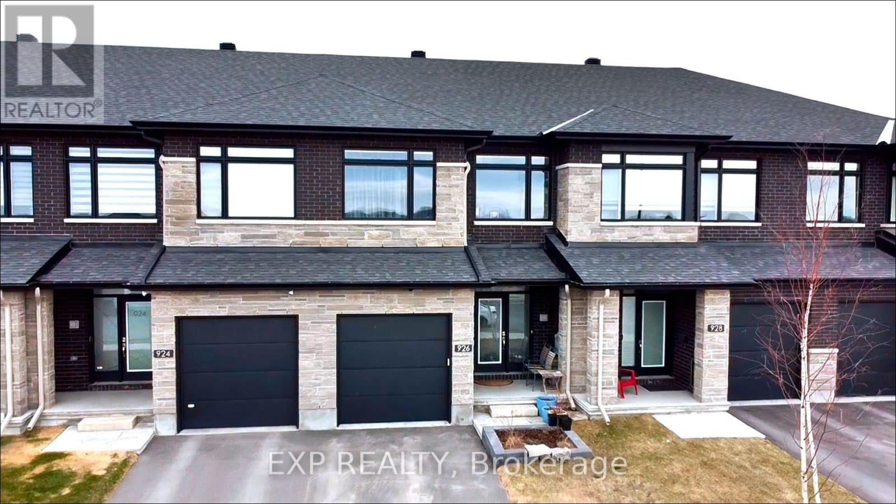Mirna Botros
613-600-26262004 Caltra Crescent - $639,900
2004 Caltra Crescent - $639,900
2004 Caltra Crescent
$639,900
7711 - Barrhaven - Half Moon Bay
Ottawa, OntarioK2J6V4
3 beds
3 baths
3 parking
MLS#: X12121012Listed: 15 days agoUpdated:15 days ago
Description
Discover your dream home at 2004 Caltra Crescent, a beautifully crafted Minto Monterey End Unit townhome in the sought-after Quinn's Point Barrhaven neighborhood. This freehold gem, built in 2021, offers the perfect blend of style, functionality, and community. Enjoy effortless living with a spacious main floor layout featuring a welcoming foyer, powder room, dining area, and expansive living room connected to a sleek kitchen with stainless steel appliances. The upper level boasts three generously sized bedrooms, including a stunning primary suite with walk-in closet and luxurious ensuite bathroom. Additional highlights include upper-level laundry, full bathroom, and ample storage. The fully finished basement provides endless possibilities for family time, entertainment, or relaxation. Unwind in your private backyard, perfect for summer BBQs, outdoor gatherings, and making memories. Located near scenic trails, parks, schools, and amenities, this property offers the ultimate balance of tranquility and convenience. Don't miss out on this fantastic opportunity book a private viewing today and make 2004 Caltra Crescent your home sweet home! (id:58075)Details
Details for 2004 Caltra Crescent, Ottawa, Ontario- Property Type
- Single Family
- Building Type
- Row Townhouse
- Storeys
- 2
- Neighborhood
- 7711 - Barrhaven - Half Moon Bay
- Land Size
- 25.9 x 91.9 FT
- Year Built
- -
- Annual Property Taxes
- $3,937
- Parking Type
- Attached Garage, Garage
Inside
- Appliances
- Washer, Refrigerator, Central Vacuum, Dishwasher, Stove, Dryer
- Rooms
- 5
- Bedrooms
- 3
- Bathrooms
- 3
- Fireplace
- -
- Fireplace Total
- -
- Basement
- Finished, Full
Building
- Architecture Style
- -
- Direction
- Caltra & Robin Easey
- Type of Dwelling
- row_townhouse
- Roof
- -
- Exterior
- Brick, Vinyl siding
- Foundation
- Poured Concrete
- Flooring
- -
Land
- Sewer
- Sanitary sewer
- Lot Size
- 25.9 x 91.9 FT
- Zoning
- -
- Zoning Description
- -
Parking
- Features
- Attached Garage, Garage
- Total Parking
- 3
Utilities
- Cooling
- Central air conditioning
- Heating
- Forced air, Natural gas
- Water
- Municipal water
Feature Highlights
- Community
- -
- Lot Features
- -
- Security
- -
- Pool
- -
- Waterfront
- -




