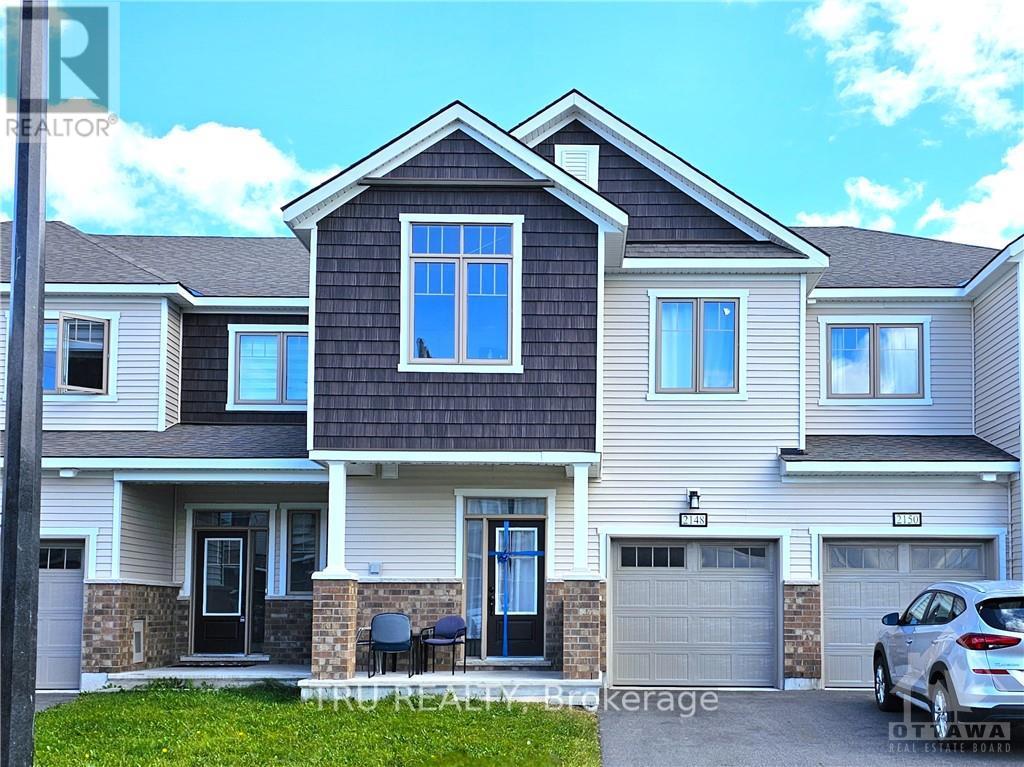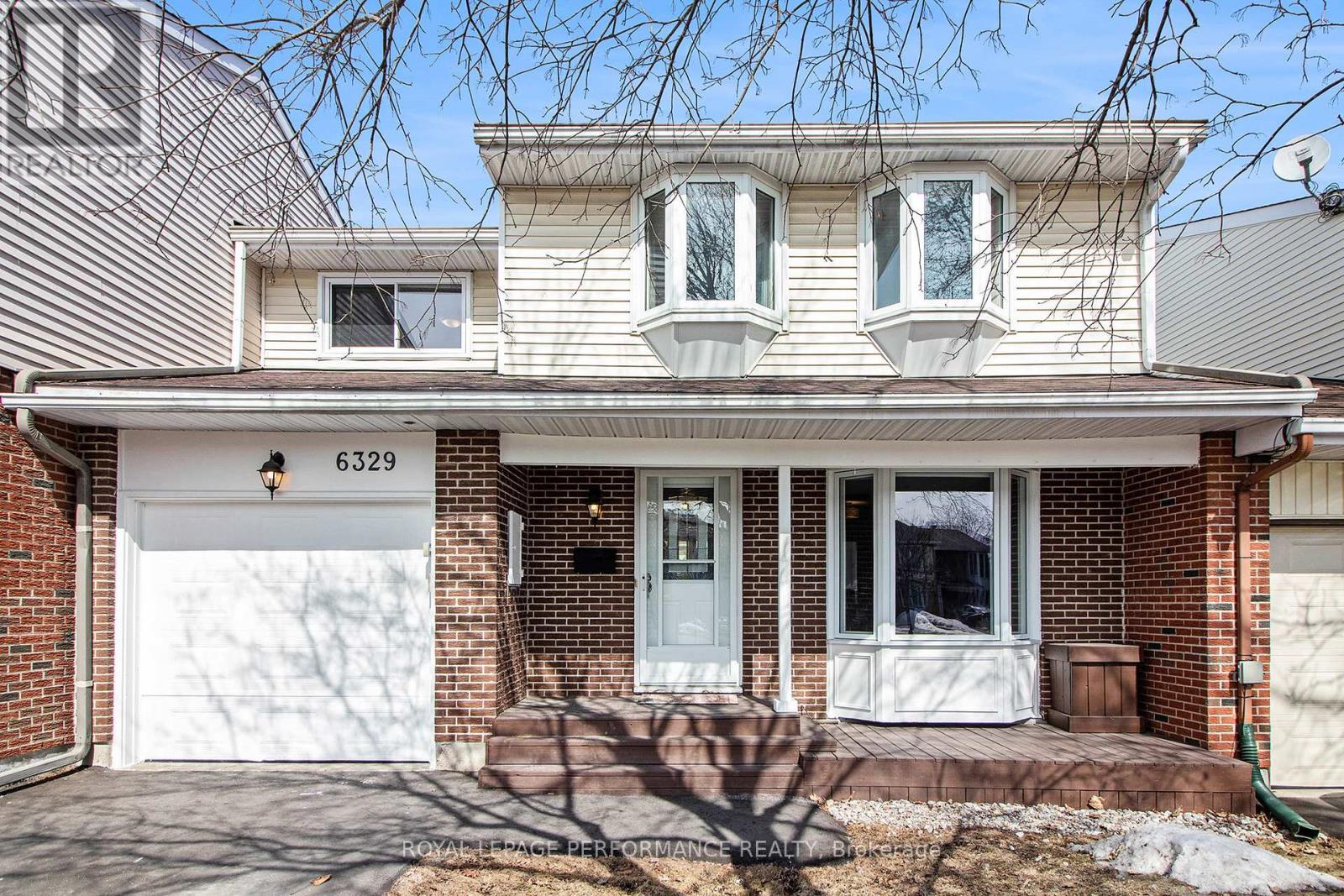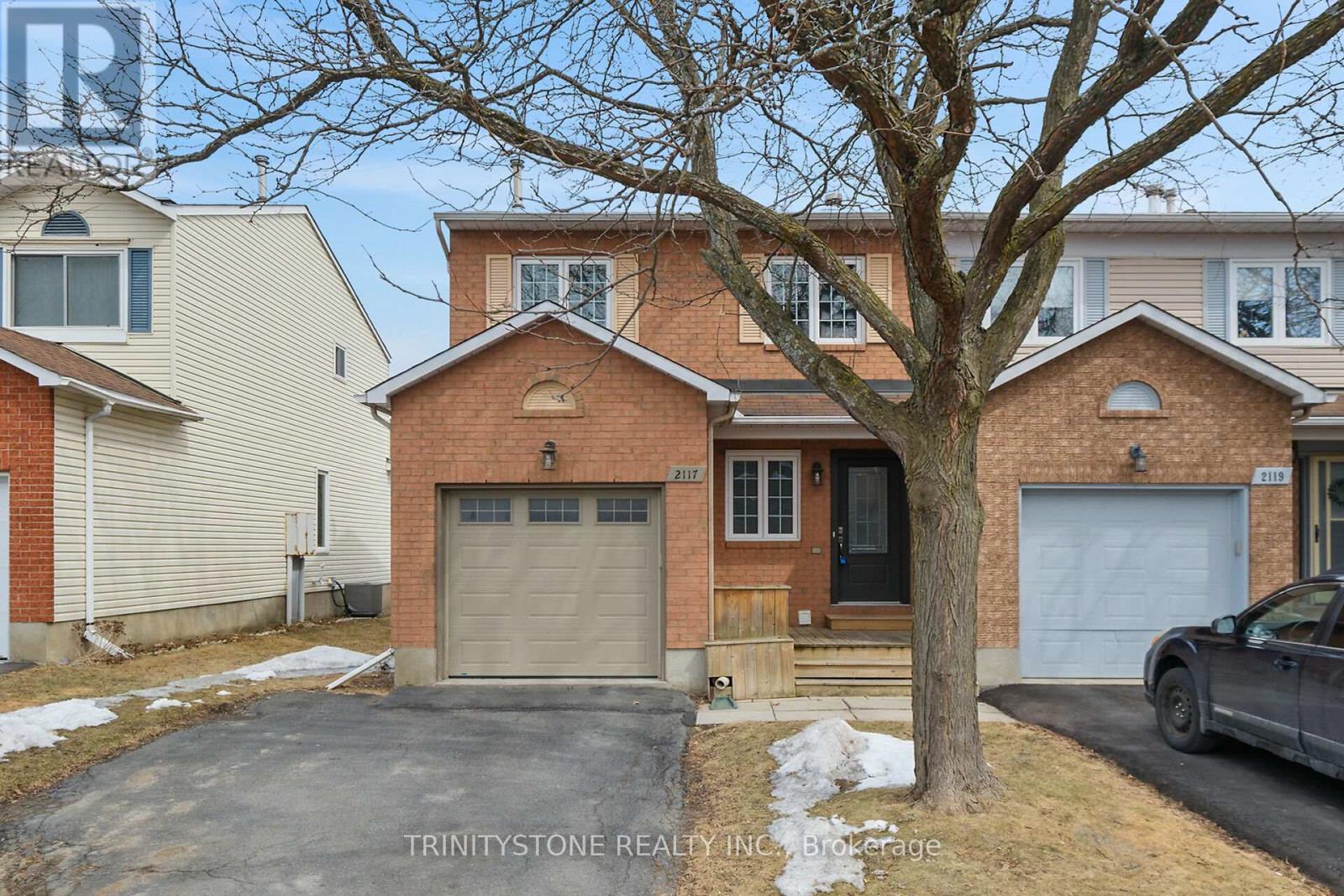Mirna Botros
613-600-2626775 Hancock Crescent - $519,900
775 Hancock Crescent - $519,900
775 Hancock Crescent
$519,900
1103 - Fallingbrook/Ridgemount
Ottawa, OntarioK4A3N1
3 beds
2 baths
3 parking
MLS#: X12060866Listed: about 22 hours agoUpdated:about 22 hours ago
Description
NO REAR NEIGHBOURS and NO CONDO FEES! Updated and bright, open-concept 3 bed, 2 bath home on a quiet street in Fallingbrook, with all new windows (2024). The main floor features cozy living and dining rooms, and an updated kitchen with loads of cabinets, pantry, granite countertops, stainless appliances, breakfast bar and a patio door leading to the yard. Enjoy the lazy summer days in the south-facing backyard sipping on a cool drink under the gazebo, bird watching, or hosting a BBQ. The second floor features a spacious primary suite with walk-in closet, handy preparatory sink area and a cheater door to the main bath. Two other generous bedrooms are currently being used as offices/home gym. The basement is divided into two finished spaces, each with a large window (one is a legal egress) in case you'd like to add another bedroom. The basement also features laundry and ample storage. Recent updates include: all new windows 2024, kitchen renovation and main level laminate 2017, basement flooring 2020, furnace 2011, roof 2014. Quick access to transit along Charlemagne and Princess Louise, and also conveniently located minutes away from parks, schools, shopping, walking/bike trails, and various indoor and outdoor recreation facilities (including the Ray Friel Recreation Centre). Quick possession possible. Welcome home! (id:58075)Details
Details for 775 Hancock Crescent, Ottawa, Ontario- Property Type
- Single Family
- Building Type
- Row Townhouse
- Storeys
- 2
- Neighborhood
- 1103 - Fallingbrook/Ridgemount
- Land Size
- 19.9 x 104.6 FT
- Year Built
- -
- Annual Property Taxes
- $3,098
- Parking Type
- Attached Garage, Garage
Inside
- Appliances
- Water meter
- Rooms
- 13
- Bedrooms
- 3
- Bathrooms
- 2
- Fireplace
- -
- Fireplace Total
- -
- Basement
- Partially finished, Full
Building
- Architecture Style
- -
- Direction
- Charlemagne and Princess Louise
- Type of Dwelling
- row_townhouse
- Roof
- -
- Exterior
- Vinyl siding
- Foundation
- Poured Concrete
- Flooring
- -
Land
- Sewer
- Sanitary sewer
- Lot Size
- 19.9 x 104.6 FT
- Zoning
- -
- Zoning Description
- -
Parking
- Features
- Attached Garage, Garage
- Total Parking
- 3
Utilities
- Cooling
- Central air conditioning
- Heating
- Forced air, Natural gas
- Water
- Municipal water
Feature Highlights
- Community
- Community Centre
- Lot Features
- Lane
- Security
- Smoke Detectors
- Pool
- -
- Waterfront
- -





















