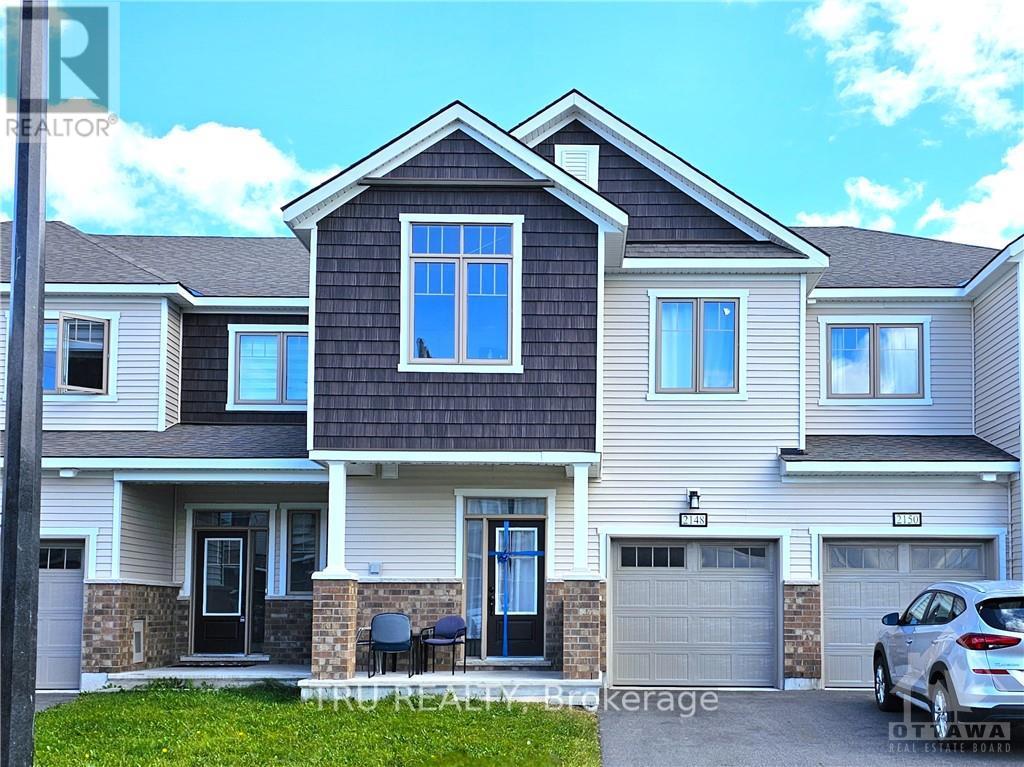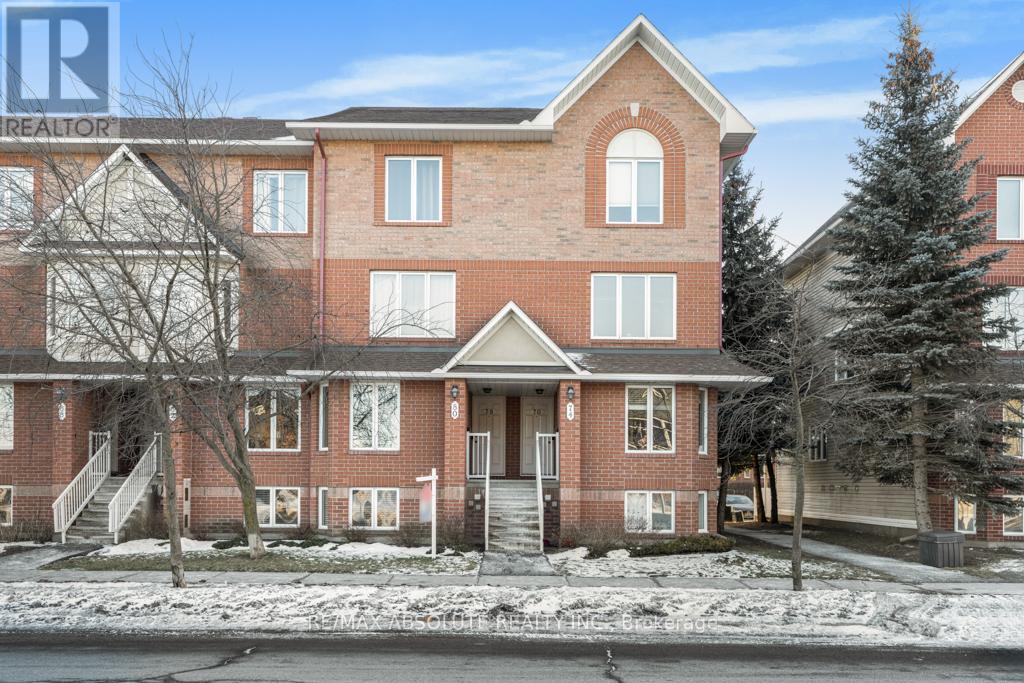Mirna Botros
613-600-26262193 Mondavi Street - $599,000
2193 Mondavi Street - $599,000
2193 Mondavi Street
$599,000
1107 - Springridge/East Village
Ottawa, OntarioK4A4R7
3 beds
3 baths
3 parking
MLS#: X12027492Listed: 15 days agoUpdated:9 days ago
Description
This beautifully maintained 3-bedroom, 3-bathroom townhome offers a balance of elegance and functionality. The inviting interlock front steps set the stage, while the new backyard deck and landscaped yard featuring a lilac bush and vibrant perennials create a private outdoor retreat. Step inside to a welcoming tiled foyer that leads into the open-concept main living area. The well-appointed kitchen showcases upgraded cabinetry and countertops, ample storage with sliding pantry drawers, a convenient lazy Susan, and bar seating, all overlooking the bright and spacious living and dining area. Large windows and a patio door flood the space with natural light and provide seamless access to the backyard. Upstairs, plush carpeting adds warmth to the generous primary suite, complete with a 3-piece ensuite. Two additional bedrooms and a full bathroom offer tasteful and comfortable space for a growing family or guests. The finished basement extends the living space, perfect for a family room, home office, or gym, with a dedicated laundry area and ample storage for added convenience. Perfectly situated in a prime location, this home is just moments from parks, schools, transit, and shopping. A fantastic opportunity in a sought-after neighbourhood. (id:58075)Details
Details for 2193 Mondavi Street, Ottawa, Ontario- Property Type
- Single Family
- Building Type
- Row Townhouse
- Storeys
- 2
- Neighborhood
- 1107 - Springridge/East Village
- Land Size
- 18 x 105.1 FT
- Year Built
- -
- Annual Property Taxes
- $3,744
- Parking Type
- Attached Garage, Garage
Inside
- Appliances
- Washer, Refrigerator, Dishwasher, Stove, Dryer, Microwave, Hood Fan, Blinds
- Rooms
- 6
- Bedrooms
- 3
- Bathrooms
- 3
- Fireplace
- -
- Fireplace Total
- -
- Basement
- Finished, Full
Building
- Architecture Style
- -
- Direction
- Trim and Valin
- Type of Dwelling
- row_townhouse
- Roof
- -
- Exterior
- Brick, Vinyl siding
- Foundation
- Poured Concrete
- Flooring
- Hardwood
Land
- Sewer
- Sanitary sewer
- Lot Size
- 18 x 105.1 FT
- Zoning
- -
- Zoning Description
- -
Parking
- Features
- Attached Garage, Garage
- Total Parking
- 3
Utilities
- Cooling
- Central air conditioning
- Heating
- Forced air, Natural gas
- Water
- Municipal water
Feature Highlights
- Community
- -
- Lot Features
- Irregular lot size
- Security
- -
- Pool
- -
- Waterfront
- -





















