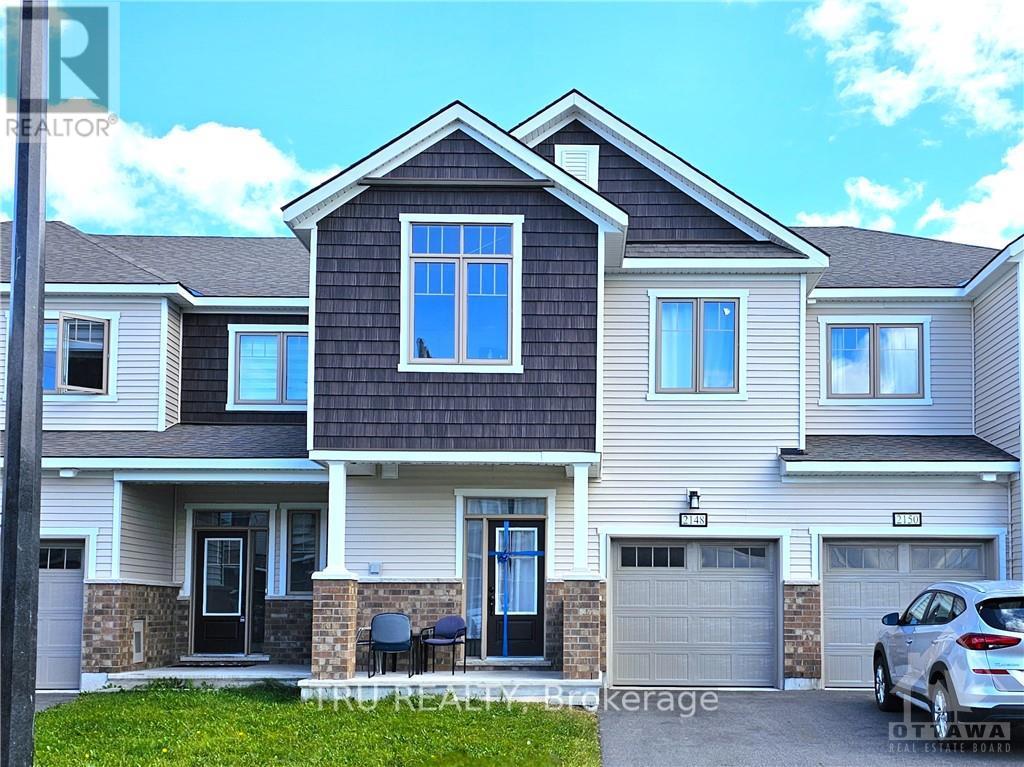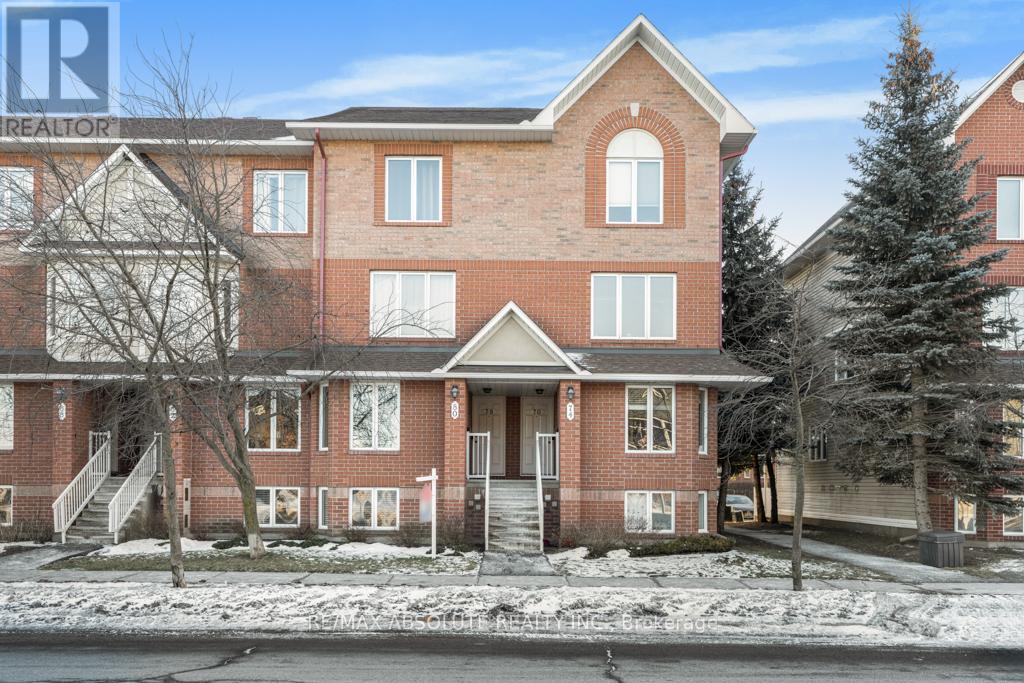Mirna Botros
613-600-2626300 Tulip Crescent - $519,900
300 Tulip Crescent - $519,900
300 Tulip Crescent
$519,900
1101 - Chatelaine Village
Ottawa, OntarioK1E2B1
3 beds
3 baths
3 parking
MLS#: X12004272Listed: 28 days agoUpdated:9 days ago
Description
Surprisingly quiet and private well located renovated freehold townhouse close to parks, green space, Petrie Island and shopping. Room for 3 cars on the driveway. Bright open concept main floor layout , featuring hardwood floors and a large patio door overlooking a private backyard with deck and a huge tree. Upstairs has a primary bedroom with ensuite (2022), a renovated main bathroom (2021) and two other good sized bedrooms. The basement is partially finished with a recreation room and still room for an office. Front deck replaced 2020. Upgraded electrical panel to 200 amp in 2020. Windows replaced from 2016-2018. Roof 2007. (id:58075)Details
Details for 300 Tulip Crescent, Ottawa, Ontario- Property Type
- Single Family
- Building Type
- Row Townhouse
- Storeys
- 2
- Neighborhood
- 1101 - Chatelaine Village
- Land Size
- 20 x 125 FT
- Year Built
- -
- Annual Property Taxes
- $3,003
- Parking Type
- No Garage
Inside
- Appliances
- Washer, Refrigerator, Dishwasher, Stove, Dryer, Storage Shed
- Rooms
- 7
- Bedrooms
- 3
- Bathrooms
- 3
- Fireplace
- -
- Fireplace Total
- -
- Basement
- Partially finished, Full
Building
- Architecture Style
- -
- Direction
- Jeanne D'arc
- Type of Dwelling
- row_townhouse
- Roof
- -
- Exterior
- Brick, Vinyl siding
- Foundation
- Concrete
- Flooring
- -
Land
- Sewer
- Sanitary sewer
- Lot Size
- 20 x 125 FT
- Zoning
- -
- Zoning Description
- -
Parking
- Features
- No Garage
- Total Parking
- 3
Utilities
- Cooling
- Central air conditioning
- Heating
- Forced air, Natural gas
- Water
- Municipal water
Feature Highlights
- Community
- -
- Lot Features
- -
- Security
- -
- Pool
- -
- Waterfront
- -





















