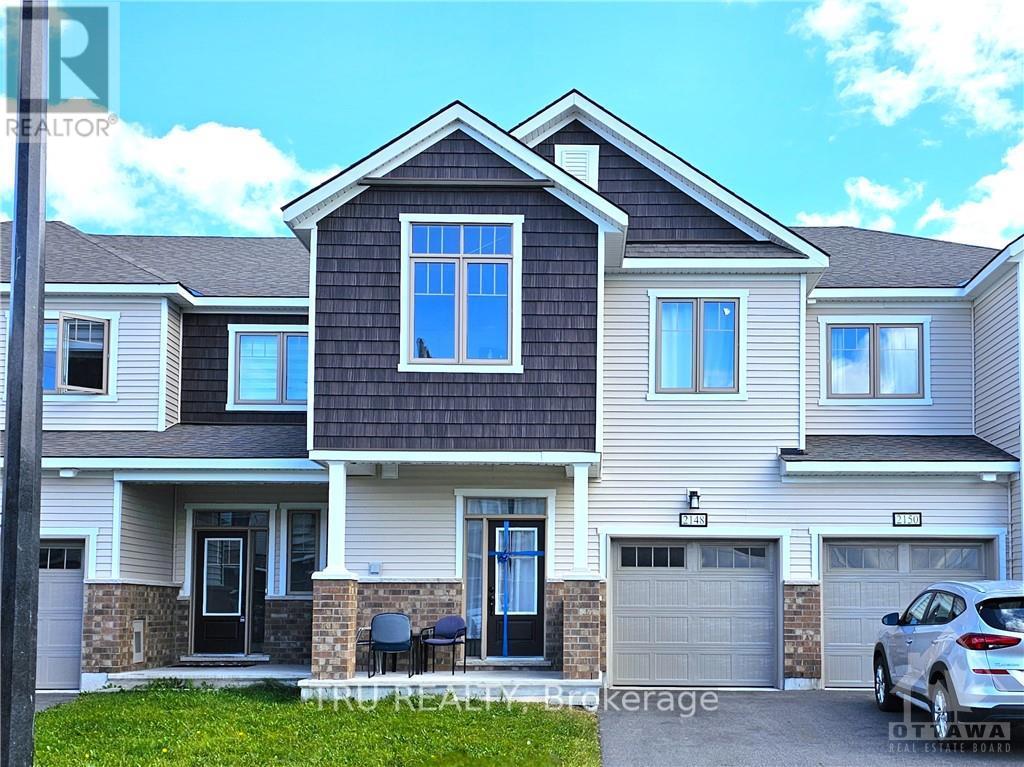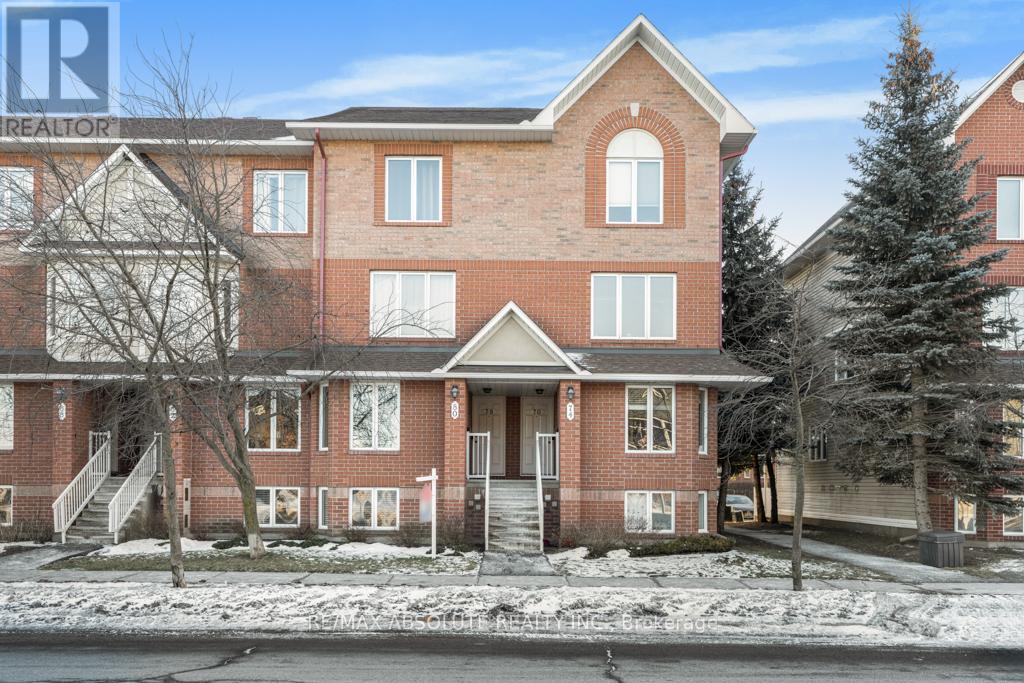Mirna Botros
613-600-2626547 Catleaf Row - $658,000
547 Catleaf Row - $658,000
547 Catleaf Row
$658,000
1117 - Avalon West
Ottawa, OntarioK4A5J3
3 beds
3 baths
3 parking
MLS#: X11988712Listed: about 1 month agoUpdated:9 days ago
Description
IMMACULATE. IMPRESSIVE. MOVE IN READY. This Mattamy Oak, 3 bedrm, 3 bathrm END UNIT in AVALON WEST is a SHOWSTOPPER and is sure to please. Designer finishes thru-out the 2200+ sq ft FAMILY FRIENDLY floor-plan. Built in 2021, boasting an OPEN CONCEPT LAYOUT, this beauty has it all: stylish exterior, wide plank hardwood flooring, LUXURIOUS KITCHEN w/ stainless steel appliances, quartz counters and raised breakfast bar. Oversized windows FILL THE HOME W/ NATURAL LIGHT. Lovely principal retreat: huge WIC + 2nd closet, SPA INSPIRED ENSUITE w/ both freestanding TUB & GLASS SHOWER. Large family bathrm for bedrms 2/3. The 'oh so nice' convenience of 2ND FLOOR LAUNDRY. FINISHED BASEMENT - massive family room, plenty of space for home gym or home office, 3pce rough in for future bathroom. Oversized end unit yard with loads of space for outdoor living. Space for addition of DOUBLE WIDE PARKING pad. No car shuffling needed! This one has it all! Flexible and quick closing available. Some photos virtually staged. (id:58075)Details
Details for 547 Catleaf Row, Ottawa, Ontario- Property Type
- Single Family
- Building Type
- Row Townhouse
- Storeys
- 2
- Neighborhood
- 1117 - Avalon West
- Land Size
- 39 x 83.7 FT
- Year Built
- -
- Annual Property Taxes
- $4,415
- Parking Type
- Attached Garage, Garage
Inside
- Appliances
- Water meter
- Rooms
- 13
- Bedrooms
- 3
- Bathrooms
- 3
- Fireplace
- -
- Fireplace Total
- -
- Basement
- Finished, N/A
Building
- Architecture Style
- -
- Direction
- Tenth Line / Sweetvalley
- Type of Dwelling
- row_townhouse
- Roof
- -
- Exterior
- Vinyl siding, Brick Veneer
- Foundation
- Poured Concrete
- Flooring
- -
Land
- Sewer
- Sanitary sewer
- Lot Size
- 39 x 83.7 FT
- Zoning
- -
- Zoning Description
- R3YY(2589)
Parking
- Features
- Attached Garage, Garage
- Total Parking
- 3
Utilities
- Cooling
- Central air conditioning
- Heating
- Forced air, Natural gas
- Water
- Municipal water
Feature Highlights
- Community
- School Bus
- Lot Features
- -
- Security
- -
- Pool
- -
- Waterfront
- -





















