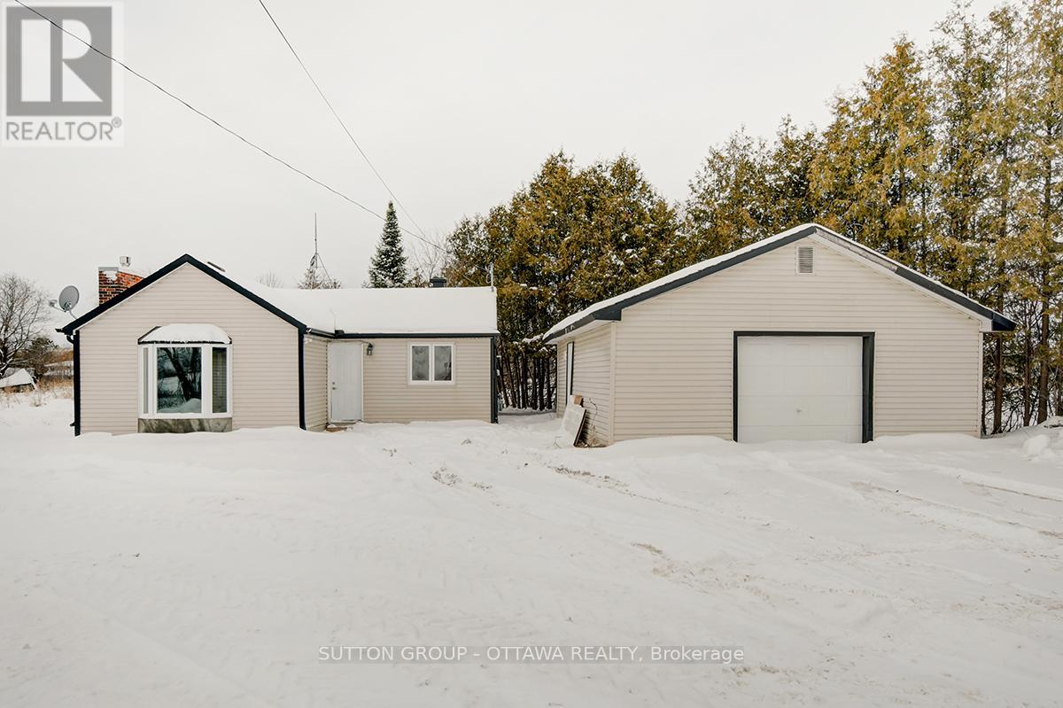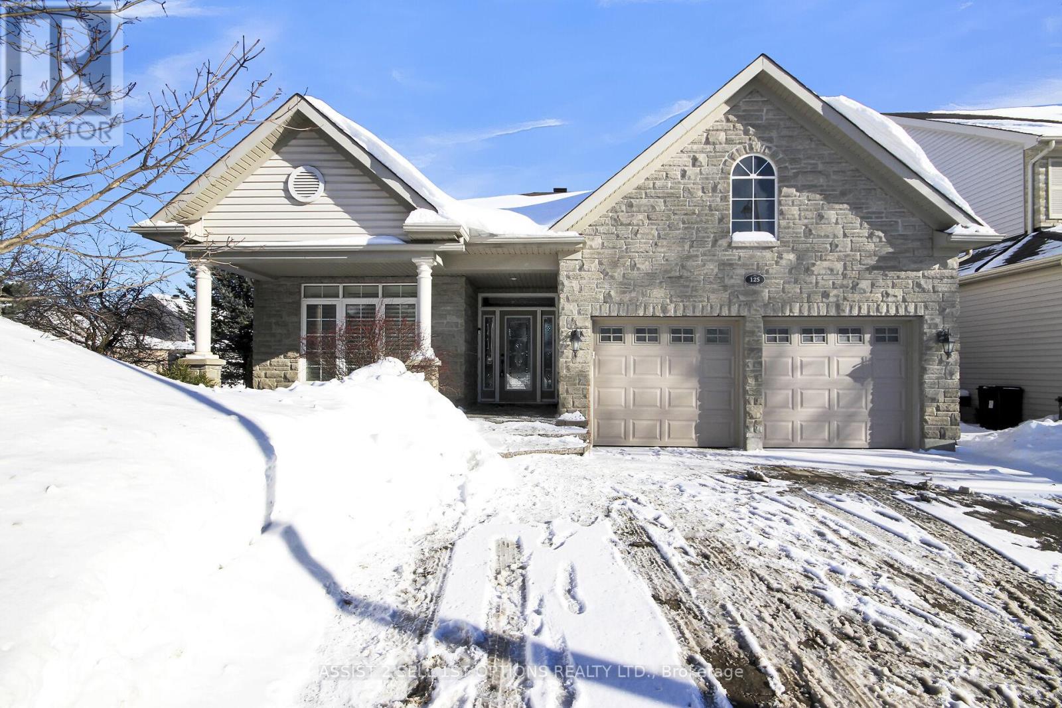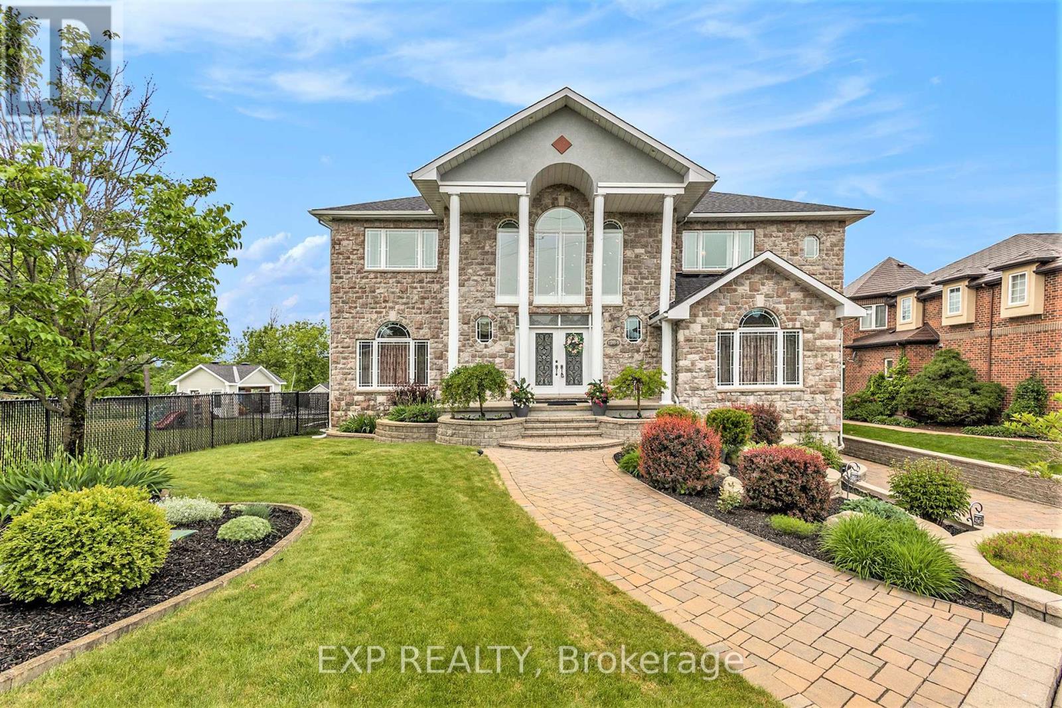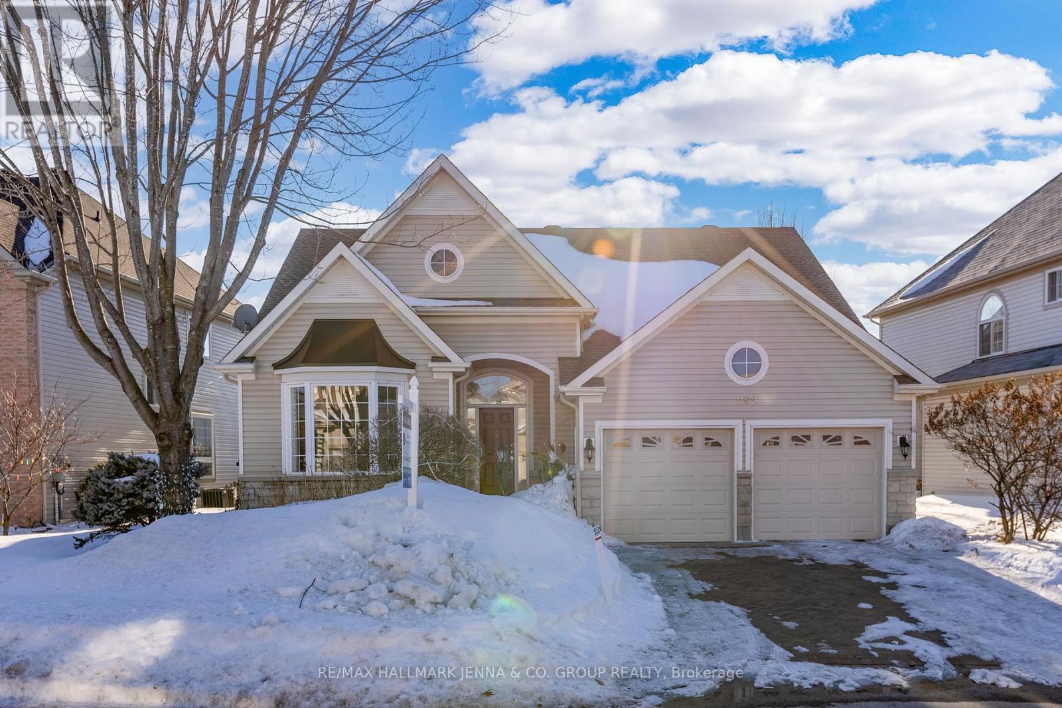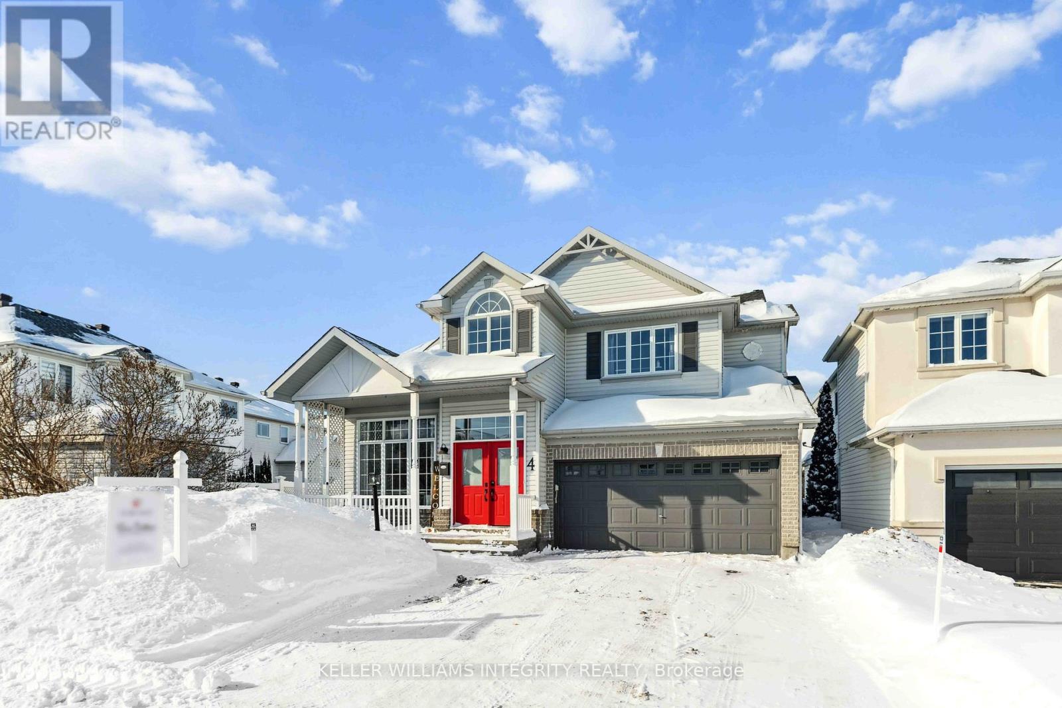Mirna Botros
613-600-2626711 Vermillion Drive - $979,000
711 Vermillion Drive - $979,000
711 Vermillion Drive
$979,000
2602 - Riverside South/Gloucester Glen
Ottawa, OntarioK1V1V9
5 beds
4 baths
6 parking
MLS#: X12058723Listed: 1 day agoUpdated:1 day ago
Description
This beautifully updated and spacious home, located in the highly sought-after Riverside South neighborhood, offers 5 bedrooms, 3.5 bathrooms, and a host of exceptional features perfect for family living. The open-concept main floor showcases a modern, contemporary design, complete with a renovated kitchen featuring high-end finishes and ample storage space. The bright and inviting living and dining areas provide an ideal setting for entertaining guests. Upstairs, you'll discover 4 generously sized bedrooms, including a luxurious primary suite with a 5-piece ensuite bathroom. The expansive basement offers a perfect blend of comfort and versatility, featuring a spacious family room, ideal for movie nights or relaxing with loved ones. Adjacent to the family room is a large recreation room, perfect for games, hobbies, or hosting gatherings. The basement also includes a generously sized bedroom with its own ensuite bathroom, providing a private and comfortable retreat for guests or family members. Step outside to a private, beautifully landscaped backyard retreat, complete with interlock, and a gas hookup for your BBQ or firepit ideal for summer get togethers. With no rear neighbours, you'll enjoy added privacy. This home combines spaciousness, style, and an unbeatable location, with close proximity to excellent schools, nature trails, parks, shopping, and the new Leitrim LRT Station. 24 hours irrevocable on all offers (id:58075)Details
Details for 711 Vermillion Drive, Ottawa, Ontario- Property Type
- Single Family
- Building Type
- House
- Storeys
- 2
- Neighborhood
- 2602 - Riverside South/Gloucester Glen
- Land Size
- 50.04 x 104.99 FT
- Year Built
- -
- Annual Property Taxes
- $6,135
- Parking Type
- Attached Garage, Garage
Inside
- Appliances
- Washer, Refrigerator, Central Vacuum, Dishwasher, Stove, Dryer, Garage door opener remote(s)
- Rooms
- 15
- Bedrooms
- 5
- Bathrooms
- 4
- Fireplace
- -
- Fireplace Total
- -
- Basement
- Finished, N/A
Building
- Architecture Style
- -
- Direction
- Vermillion Drive and Canyon Walk Drive
- Type of Dwelling
- house
- Roof
- -
- Exterior
- Brick, Vinyl siding
- Foundation
- Poured Concrete
- Flooring
- -
Land
- Sewer
- Sanitary sewer
- Lot Size
- 50.04 x 104.99 FT
- Zoning
- -
- Zoning Description
- Residential
Parking
- Features
- Attached Garage, Garage
- Total Parking
- 6
Utilities
- Cooling
- Central air conditioning
- Heating
- Forced air, Natural gas
- Water
- Municipal water
Feature Highlights
- Community
- -
- Lot Features
- -
- Security
- -
- Pool
- -
- Waterfront
- -



