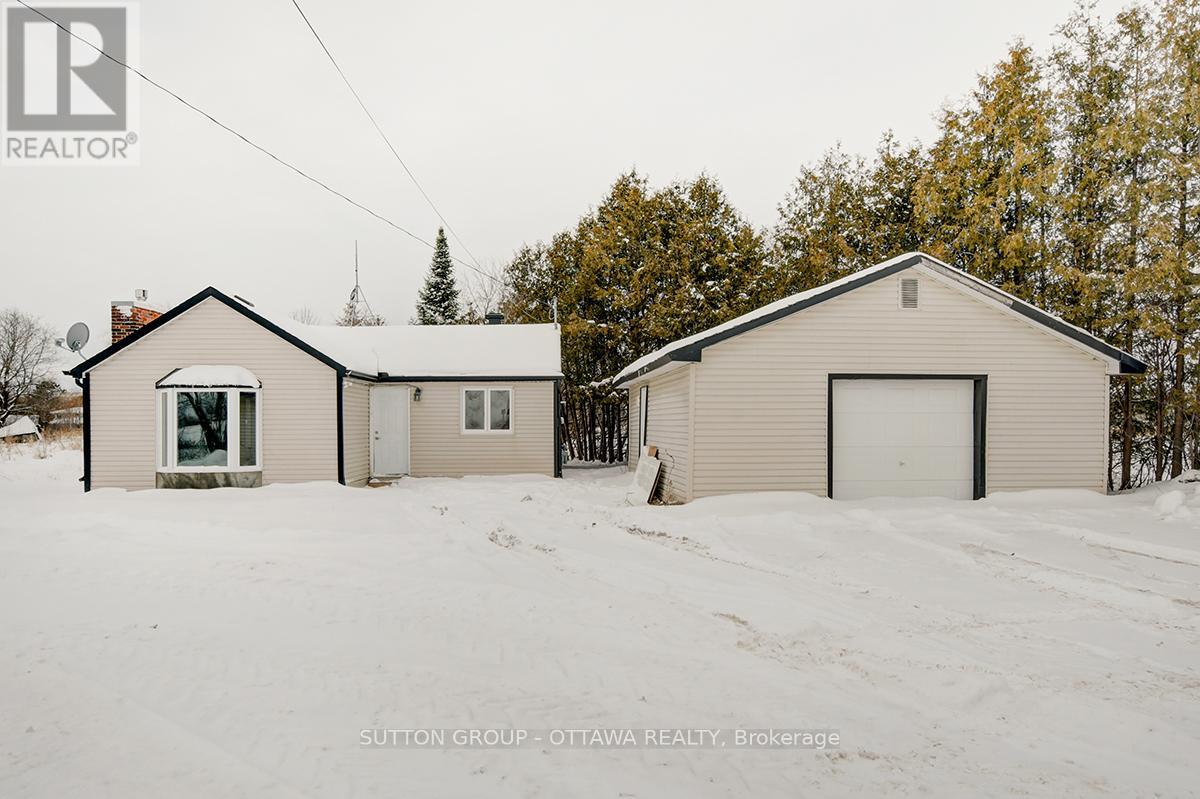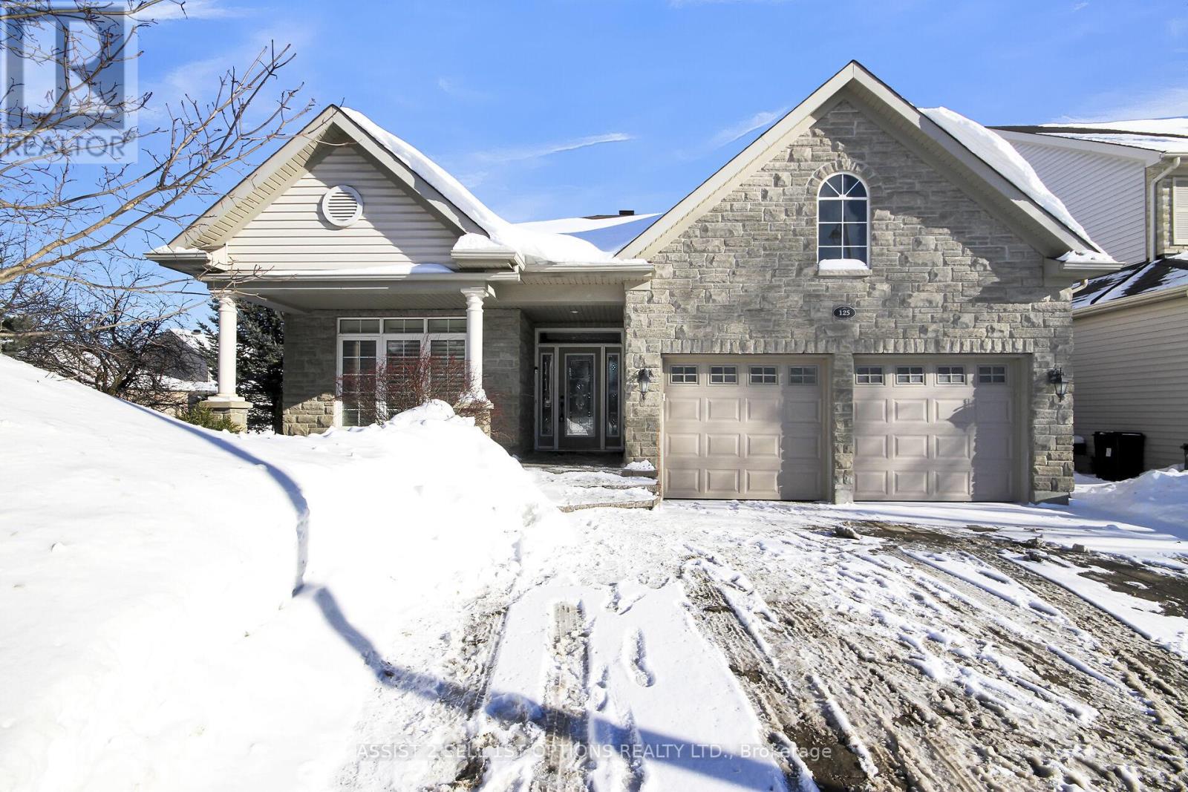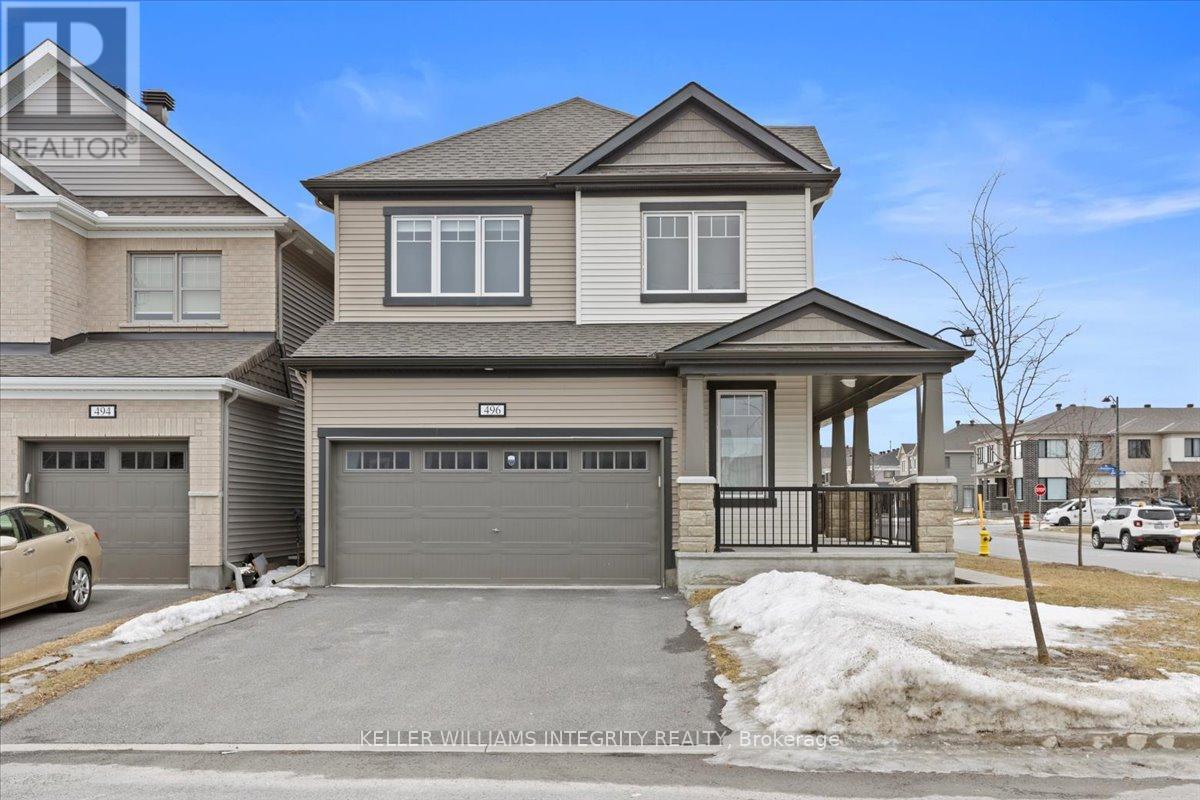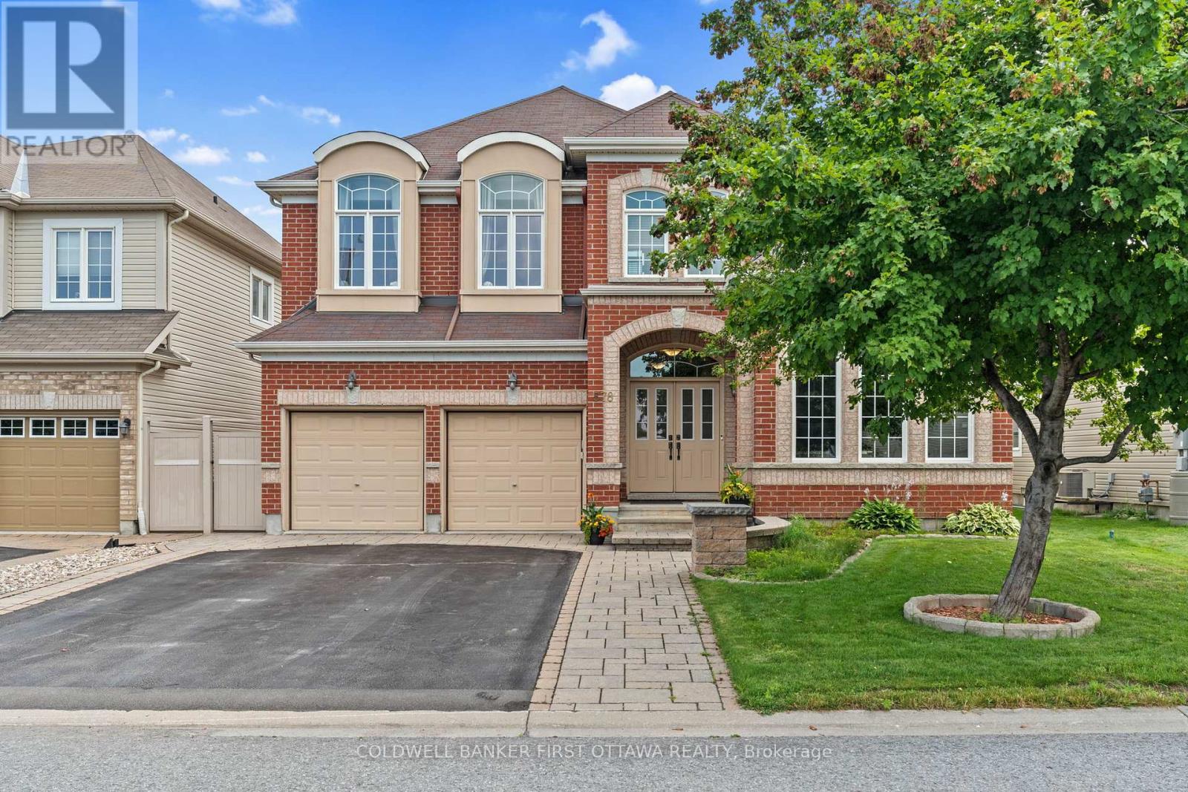Mirna Botros
613-600-2626481 Paul Metivier Drive - $725,000
481 Paul Metivier Drive - $725,000
481 Paul Metivier Drive
$725,000
7709 - Barrhaven - Strandherd
Ottawa, OntarioK2J0A9
4 beds
4 baths
3 parking
MLS#: X12033278Listed: 15 days agoUpdated:1 day ago
Description
Welcome to this stunning home in a sought-after neighborhood! The main floor features hardwood flooring, a cozy electric fireplace in the dining room, and an open-concept kitchen/living area with stainless steel appliances, granite countertops, and plenty of storage. A mudroom with garage access adds convenience. Upstairs, enjoy a spacious primary suite with a walk-in closet and private 3-piece en-suite, plus two more bedrooms, a computer nook, and another full bath. The fully finished basement offers a large rec room, extra bedroom, 2-piece bath, and laundry. The fully fenced backyard includes a large shed for extra storage. Close to schools, shopping, transit, parks, and golf, this home has it all! Book a viewing today-don't miss out! (24-hour irrevocable on all offers) (id:58075)Details
Details for 481 Paul Metivier Drive, Ottawa, Ontario- Property Type
- Single Family
- Building Type
- House
- Storeys
- 2
- Neighborhood
- 7709 - Barrhaven - Strandherd
- Land Size
- 37.5 x 91.2 FT ; 0
- Year Built
- -
- Annual Property Taxes
- $4,535
- Parking Type
- Attached Garage, Garage
Inside
- Appliances
- Refrigerator, Dishwasher, Stove, Dryer, Microwave
- Rooms
- 10
- Bedrooms
- 4
- Bathrooms
- 4
- Fireplace
- -
- Fireplace Total
- 1
- Basement
- Finished, Full
Building
- Architecture Style
- -
- Direction
- Woodroffe south of Strandherd - turn right opposite Cresthaven onto Paul Metivier Drive.
- Type of Dwelling
- house
- Roof
- -
- Exterior
- Brick
- Foundation
- Concrete
- Flooring
- -
Land
- Sewer
- Sanitary sewer
- Lot Size
- 37.5 x 91.2 FT ; 0
- Zoning
- -
- Zoning Description
- R3Z
Parking
- Features
- Attached Garage, Garage
- Total Parking
- 3
Utilities
- Cooling
- Central air conditioning
- Heating
- Forced air, Natural gas
- Water
- Municipal water
Feature Highlights
- Community
- -
- Lot Features
- -
- Security
- -
- Pool
- -
- Waterfront
- -





















