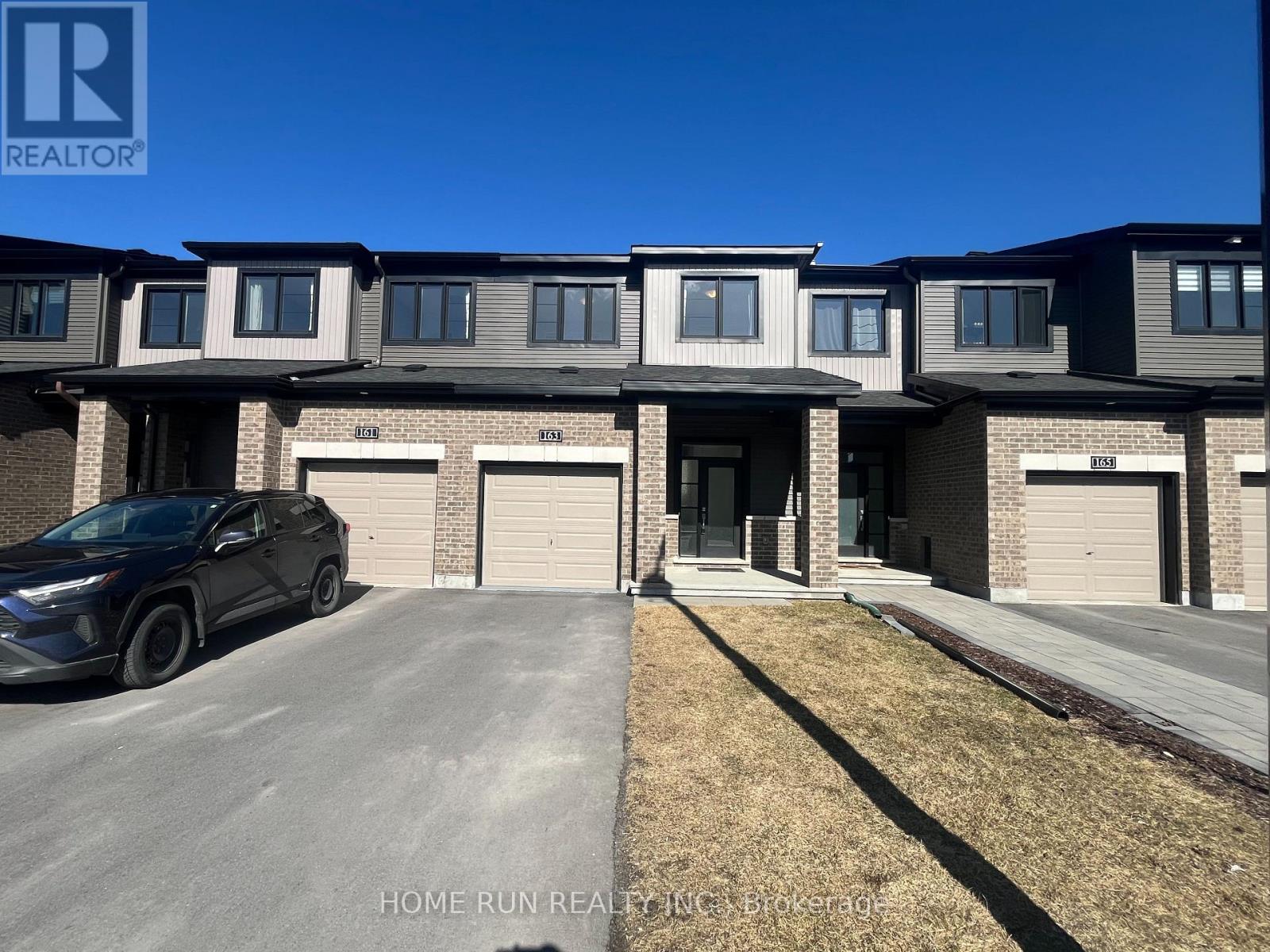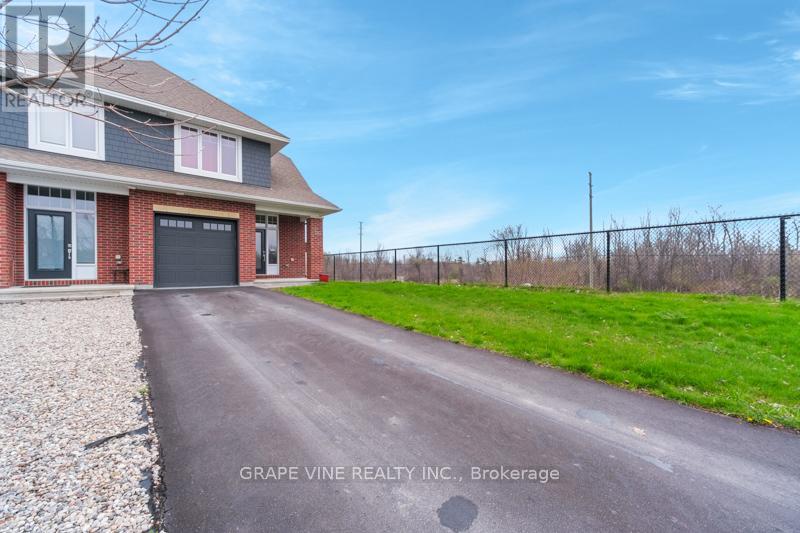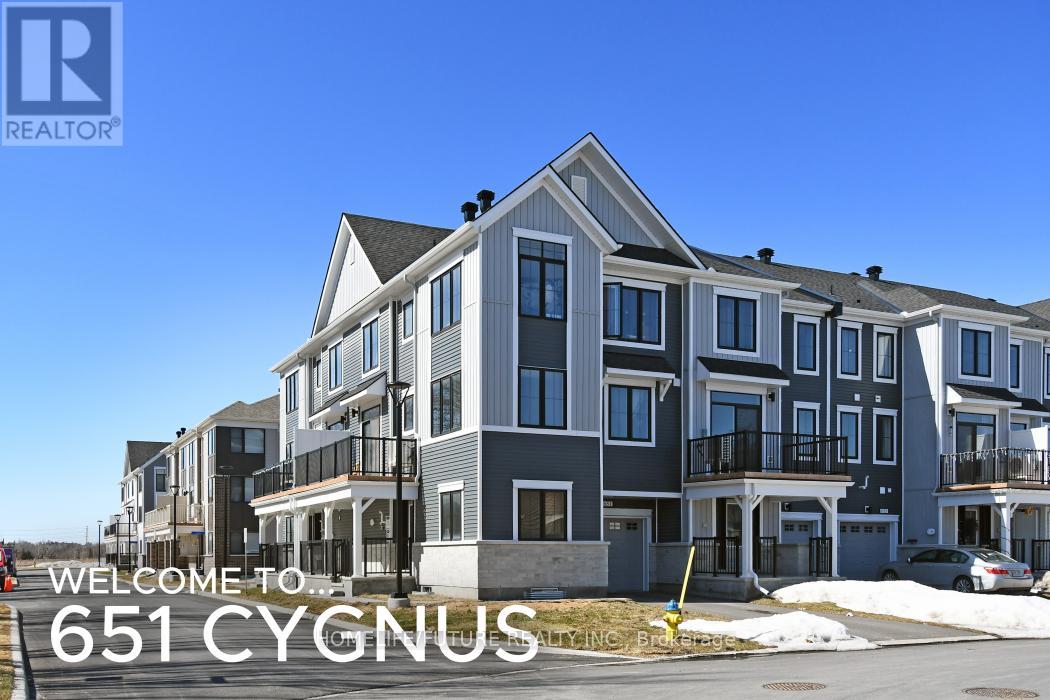Mirna Botros
613-600-26261190 Chapman Mills Drive - $629,900
1190 Chapman Mills Drive - $629,900
1190 Chapman Mills Drive
$629,900
7704 - Barrhaven - Heritage Park
Ottawa, OntarioK2J3T9
3 beds
3 baths
2 parking
MLS#: X12058561Listed: 1 day agoUpdated:1 day ago
Description
Welcome home to 1190 Chapman Mills Drive! Are you looking for a stunning, Pinterest-worthy home? This 2-storey double car garage townhome is fabulously located five minutes away from Barrhaven's best amenities; Farmboy, Home Depot, Home Sense, Canadian Tire, Costco, OC Transpo Transit Hub, and so much more. With approximately $80K in builder upgrades, this home is the perfect place to sit back and relax or host your favourite guests. The main floor features a double-car garage, chef's kitchen with quartz backsplash, a custom built-in dinette, bright living room, custom mudroom bench, and stunning powder room. Step upstairs and you'll find a custom desk and wet bar, and spacious patio, and a primary bedroom with a gorgeous ensuite including a walk-in shower. The upper level also features two additional bedrooms, 2nd Floor laundry and full bath. Run downstairs and you'll find the perfect rec space, with tons of storage perfect for a growing family or downsizers alike. OPEN HOUSE SUNDAY APRIL 6th, 2025 from 2-4 p.m. 24 hour irrevocable on all offers. (id:58075)Details
Details for 1190 Chapman Mills Drive, Ottawa, Ontario- Property Type
- Single Family
- Building Type
- Row Townhouse
- Storeys
- 2
- Neighborhood
- 7704 - Barrhaven - Heritage Park
- Land Size
- 20.28 x 90.56 FT
- Year Built
- -
- Annual Property Taxes
- $3,935
- Parking Type
- Attached Garage, Garage
Inside
- Appliances
- Washer, Refrigerator, Dishwasher, Wine Fridge, Stove, Dryer, Hood Fan, Garage door opener, Water Heater - Tankless
- Rooms
- 8
- Bedrooms
- 3
- Bathrooms
- 3
- Fireplace
- -
- Fireplace Total
- -
- Basement
- Full
Building
- Architecture Style
- -
- Direction
- Chapman Mills and Canoe
- Type of Dwelling
- row_townhouse
- Roof
- -
- Exterior
- Brick, Vinyl siding
- Foundation
- Poured Concrete
- Flooring
- -
Land
- Sewer
- Sanitary sewer
- Lot Size
- 20.28 x 90.56 FT
- Zoning
- -
- Zoning Description
- Residential
Parking
- Features
- Attached Garage, Garage
- Total Parking
- 2
Utilities
- Cooling
- Central air conditioning, Air exchanger
- Heating
- Forced air, Natural gas
- Water
- Municipal water
Feature Highlights
- Community
- -
- Lot Features
- -
- Security
- -
- Pool
- -
- Waterfront
- -





















