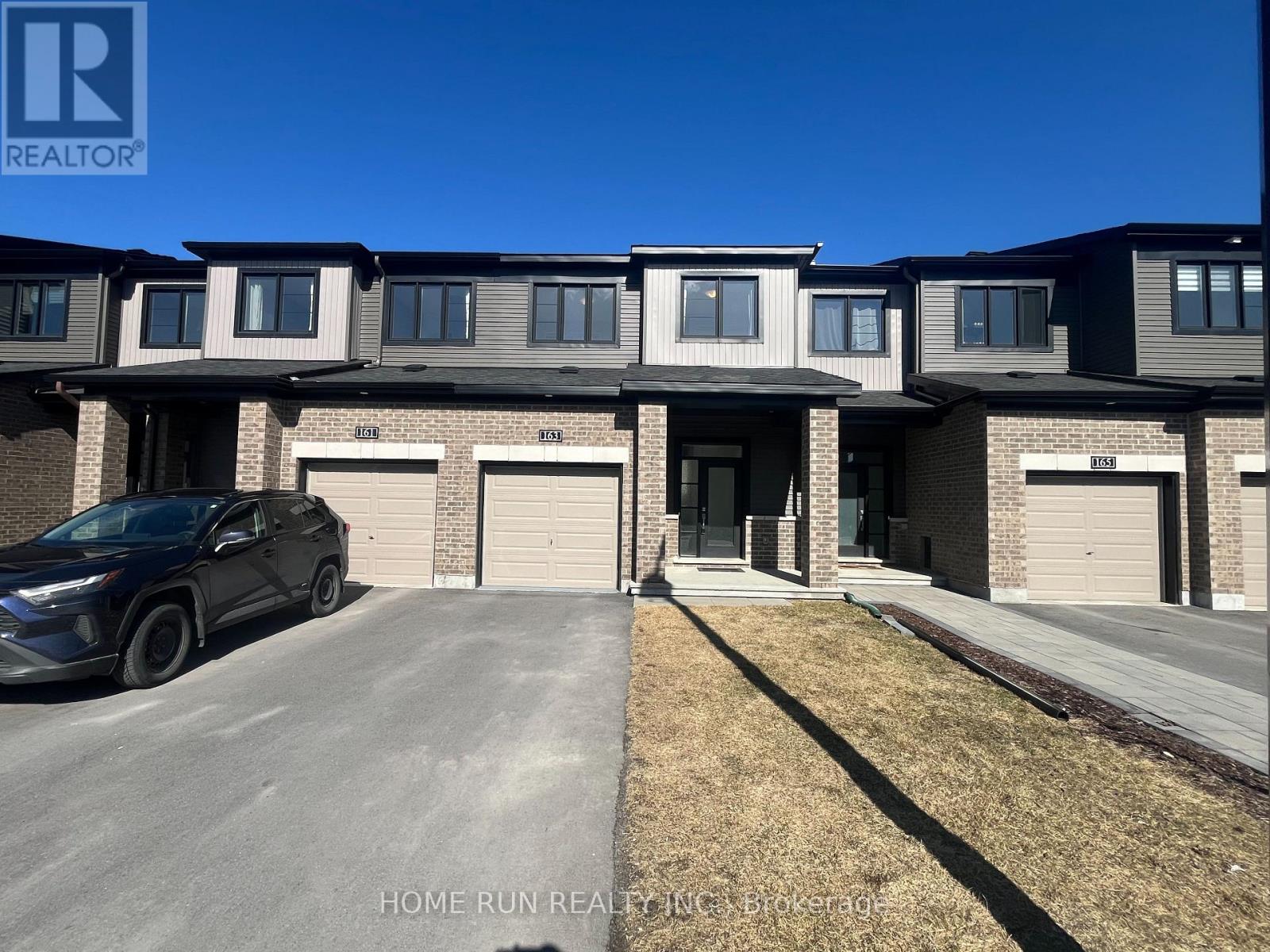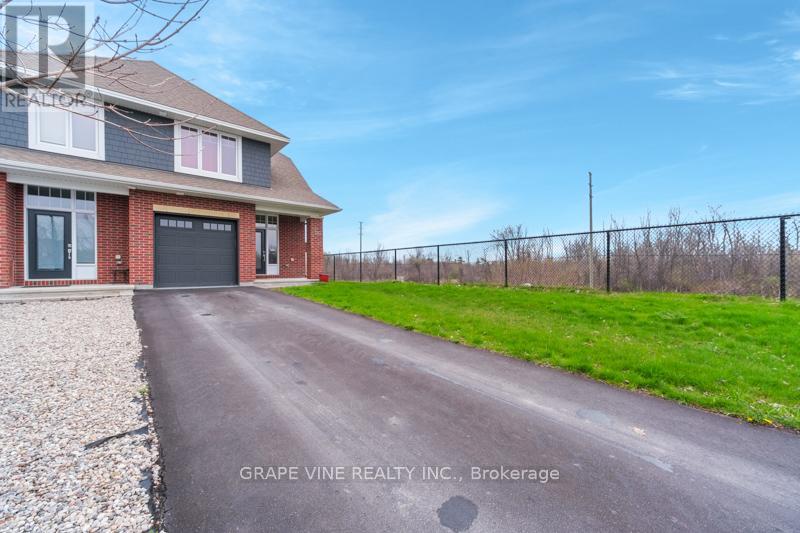Mirna Botros
613-600-2626524 Earnscliffe Grove - $787,700
524 Earnscliffe Grove - $787,700
524 Earnscliffe Grove
$787,700
2602 - Riverside South/Gloucester Glen
Ottawa, OntarioK4M0E1
3 beds
3 baths
3 parking
MLS#: X12057971Listed: about 22 hours agoUpdated:about 19 hours ago
Description
Welcome to this exceptional end-unit freehold townhouse by Richcraft, offering you over 2500 sq ft. of open concept living space. Bright main floor with lots of windows and beautiful hardwood flooring, large great room with gas fireplace adorned with floor to ceiling ledge stone and patio door leading you to a large composite deck. The back yard has recently been sodded and is enclosed with an up graded PVC fence for added privacy. Open concept kitchen with an extended island, extra pantry added 2019 and all stainless steel appliances, fridge 2022, gas stove, dishwasher and microwave. You will find on the second floor the primary room with its 4-pc ensuite with extra drawers and the walk in closet. 2 more bedrooms with their 4-pc bathroom. Also on the second level, you have a loft, a conveniently located laundry room and 2 linen closets. The flooring of this level has been changed in 2023 to laminate. The large finished basement could have multiple use i.e. recreation room, gym, media or office, plus a utility room, a storage and a rough in 3-pc washroom. This home is in a vibrant community, that offers easy access to top-rated schools, diverse shopping options, multiple dogs park and the nearby LRT station for effortless commuting. (id:58075)Details
Details for 524 Earnscliffe Grove, Ottawa, Ontario- Property Type
- Single Family
- Building Type
- Row Townhouse
- Storeys
- 2
- Neighborhood
- 2602 - Riverside South/Gloucester Glen
- Land Size
- 25.8 x 111.1 FT
- Year Built
- -
- Annual Property Taxes
- $4,939
- Parking Type
- Attached Garage, Garage, Inside Entry
Inside
- Appliances
- Washer, Refrigerator, Central Vacuum, Dishwasher, Stove, Dryer, Hood Fan, Blinds, Garage door opener, Garage door opener remote(s), Water Heater - Tankless
- Rooms
- 9
- Bedrooms
- 3
- Bathrooms
- 3
- Fireplace
- -
- Fireplace Total
- 1
- Basement
- Finished, N/A
Building
- Architecture Style
- -
- Direction
- Borbridge ave.
- Type of Dwelling
- row_townhouse
- Roof
- -
- Exterior
- Brick Facing
- Foundation
- Poured Concrete
- Flooring
- Hardwood, Laminate, Carpeted
Land
- Sewer
- Sanitary sewer
- Lot Size
- 25.8 x 111.1 FT
- Zoning
- -
- Zoning Description
- Residential
Parking
- Features
- Attached Garage, Garage, Inside Entry
- Total Parking
- 3
Utilities
- Cooling
- Central air conditioning
- Heating
- Forced air, Natural gas
- Water
- Municipal water
Feature Highlights
- Community
- Community Centre
- Lot Features
- -
- Security
- Smoke Detectors
- Pool
- -
- Waterfront
- -





















