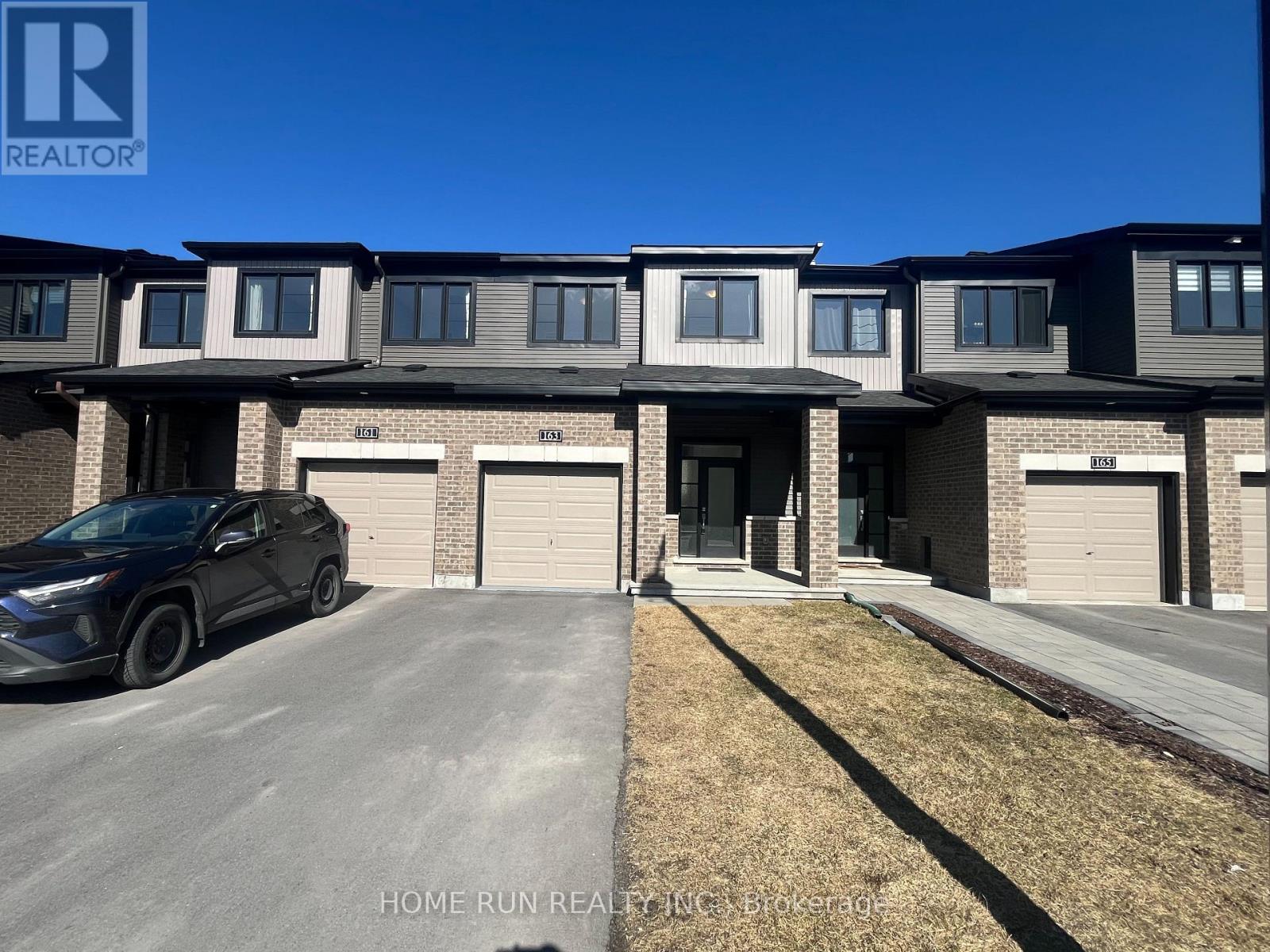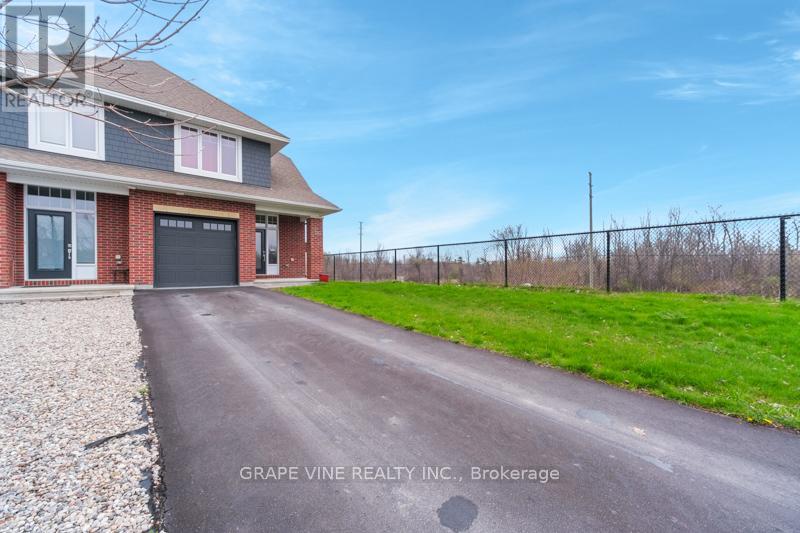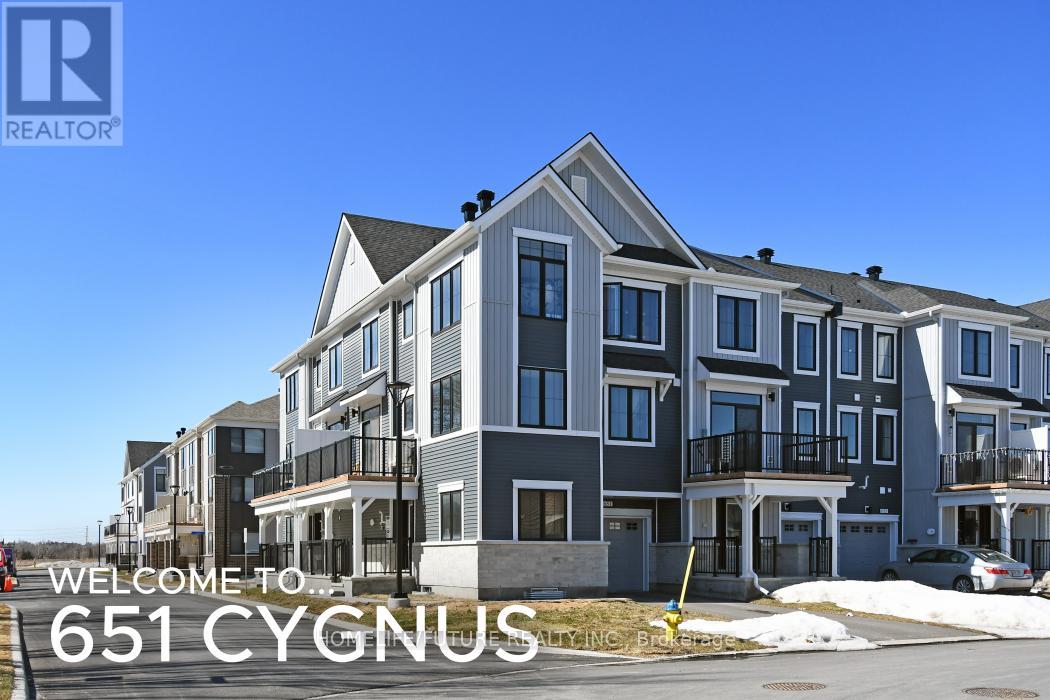Mirna Botros
613-600-26263905 Strandherd Drive - $524,900
3905 Strandherd Drive - $524,900
3905 Strandherd Drive
$524,900
7704 - Barrhaven - Heritage Park
Ottawa, OntarioK2J0K1
2 beds
3 baths
1 parking
MLS#: X12049166Listed: 3 days agoUpdated:3 days ago
Description
This stunning 3-story townhome located in the heart of Barrhaven. It is a meticulously maintained property that offers a versatile layout, making it perfect for professionals, couples, or small families seeking both comfort and convenience. The home features two spacious primary bedrooms, each with its own ensuite bathroom, providing ultimate privacy and convenience. The home boasts stylish and contemporary finishes throughout. The open-concept living area is bright and airy and finished with hardwood floors, creating an inviting space ideal for both entertaining and everyday living. The contemporary kitchen is equipped with sleek appliances and ample cabinetry. Oversized single-car garage, which offers ample room for parking and additional storage, with direct inside entry for convenience. For outdoor enjoyment, the home also includes a private balcony, perfect for sipping your morning coffee or unwinding in the evening. Situated in the highly sought-after Barrhaven neighborhood, this home provides easy access to public transit, shopping centers, restaurants, parks, and top-rated schools. Its prime location also offers quick access to major highways, making commuting a breeze. Note: The property is primarily heated with gas. The ground floor has an additional baseboard electrical heating that has its own thermostat. Improvements include: Freshly painted, Duct cleaning in late 2024 and 1yr old Refrigerator. (id:58075)Details
Details for 3905 Strandherd Drive, Ottawa, Ontario- Property Type
- Single Family
- Building Type
- Row Townhouse
- Storeys
- 3
- Neighborhood
- 7704 - Barrhaven - Heritage Park
- Land Size
- 4.41 x 21 M
- Year Built
- -
- Annual Property Taxes
- $3,340
- Parking Type
- Attached Garage, Garage, Inside Entry
Inside
- Appliances
- Washer, Refrigerator, Dishwasher, Stove, Dryer, Hood Fan, Garage door opener remote(s)
- Rooms
- 5
- Bedrooms
- 2
- Bathrooms
- 3
- Fireplace
- -
- Fireplace Total
- -
- Basement
- -
Building
- Architecture Style
- -
- Direction
- Strandherd Drive
- Type of Dwelling
- row_townhouse
- Roof
- -
- Exterior
- Vinyl siding, Brick Facing
- Foundation
- Poured Concrete
- Flooring
- -
Land
- Sewer
- Sanitary sewer
- Lot Size
- 4.41 x 21 M
- Zoning
- -
- Zoning Description
- -
Parking
- Features
- Attached Garage, Garage, Inside Entry
- Total Parking
- 1
Utilities
- Cooling
- Central air conditioning
- Heating
- Forced air, Natural gas
- Water
- Municipal water
Feature Highlights
- Community
- -
- Lot Features
- Irregular lot size
- Security
- -
- Pool
- -
- Waterfront
- -





















