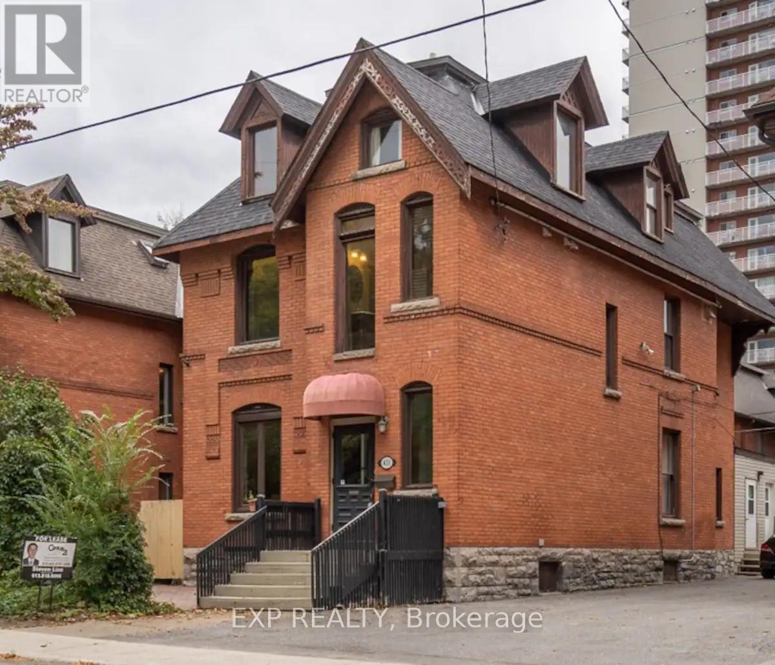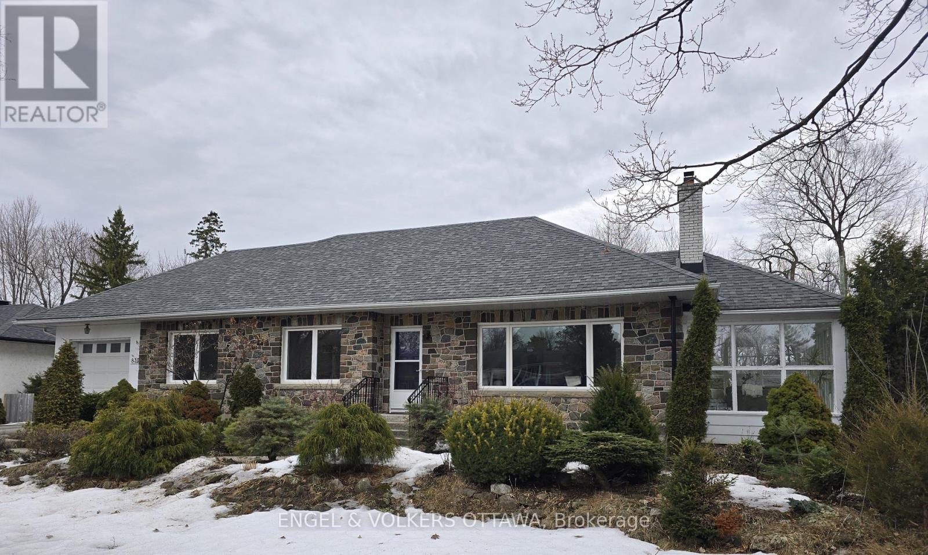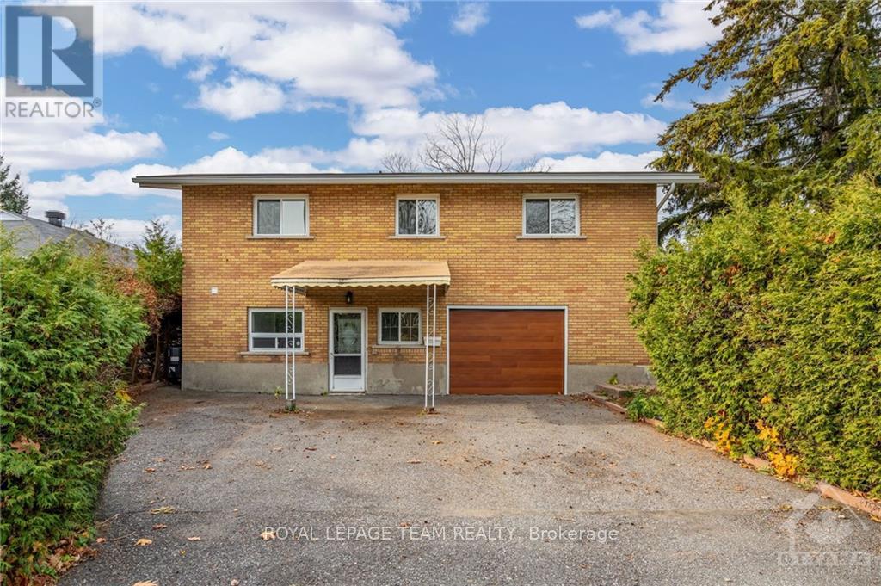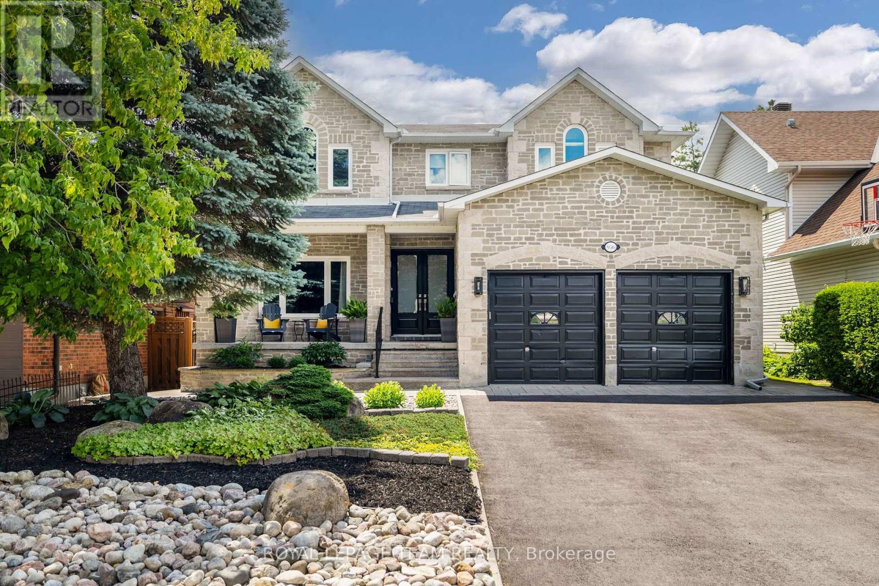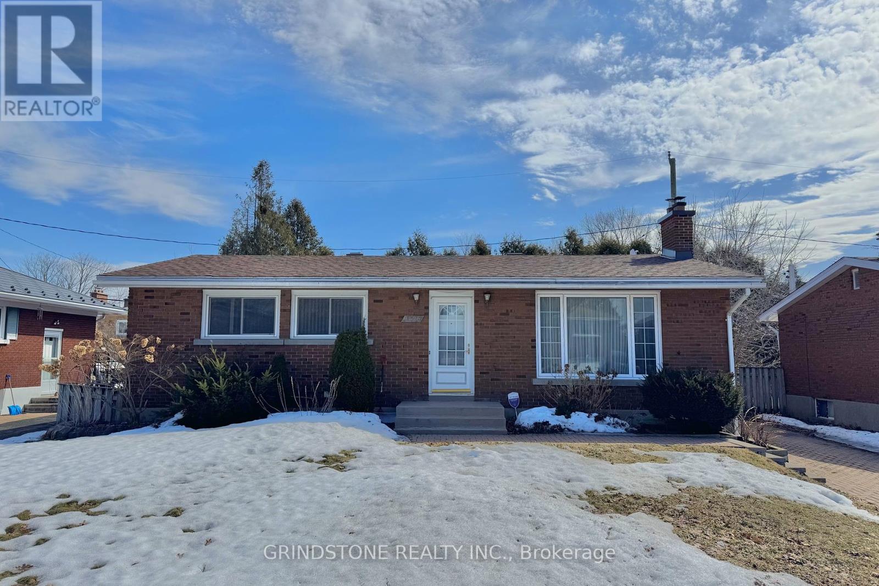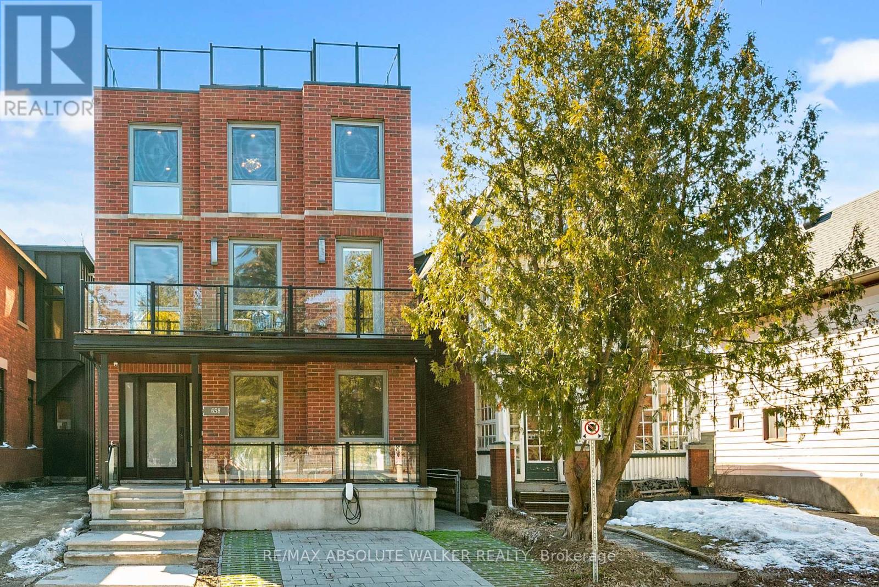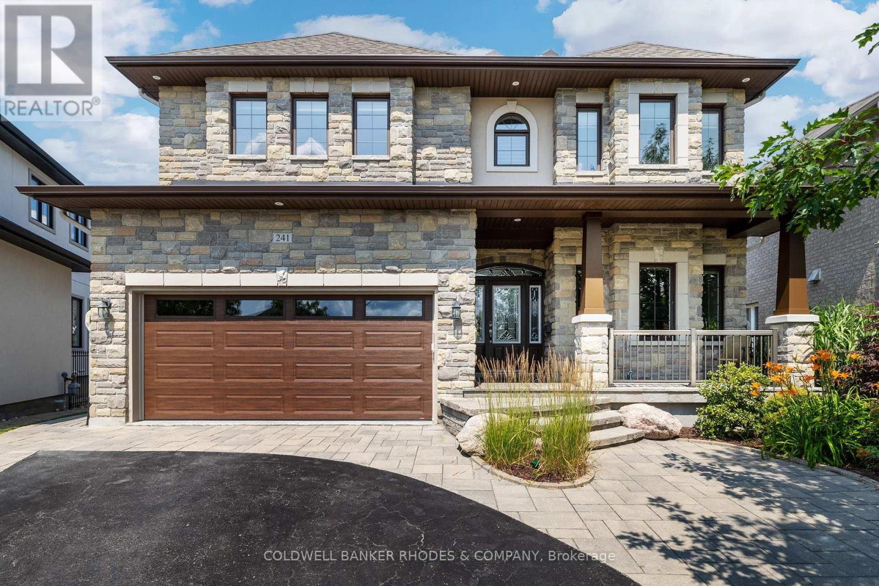Mirna Botros
613-600-262668 Clarendon Avenue - $749,000
68 Clarendon Avenue - $749,000
68 Clarendon Avenue
$749,000
4303 - Ottawa West
Ottawa, OntarioK1Y0P4
3 beds
1 baths
3 parking
MLS#: X12057862Listed: about 23 hours agoUpdated:about 21 hours ago
Description
***OPEN HOUSE THURSDAY APRIL 3rd 10:30-12:30***Welcome to this charming, 3-bedroom, semi-detached home in desirable Wellington Village! This property features a fully fenced rear yard with stone patio and private driveway. Inside you'll find a versatile, unfinished 3rd floor, offering endless possibilities...studio, family room, play area, 4th bedroom, or just extra storage. With an inviting layout and potential for personalization, this home is ideal for first-time buyers or those looking to downsize. Notably, it is poised to be one of the most affordable homes sold in this MLS district this year, making it an exceptional opportunity in today's market. Don't miss your chance to own a piece of this sought-after community! AC 2007, all windows 2006, roof 2010, furnace 2016, washer 2020, HWT 2021. Building inspection on file. 24h notice for showing (id:58075)Details
Details for 68 Clarendon Avenue, Ottawa, Ontario- Property Type
- Single Family
- Building Type
- House
- Storeys
- 3
- Neighborhood
- 4303 - Ottawa West
- Land Size
- 23.72 x 99.88 FT
- Year Built
- -
- Annual Property Taxes
- $5,609
- Parking Type
- Detached Garage, Garage, Tandem
Inside
- Appliances
- -
- Rooms
- 12
- Bedrooms
- 3
- Bathrooms
- 1
- Fireplace
- -
- Fireplace Total
- 1
- Basement
- Unfinished, N/A
Building
- Architecture Style
- -
- Direction
- Clarendon and Kenora
- Type of Dwelling
- house
- Roof
- -
- Exterior
- Brick
- Foundation
- Poured Concrete
- Flooring
- -
Land
- Sewer
- Sanitary sewer
- Lot Size
- 23.72 x 99.88 FT
- Zoning
- -
- Zoning Description
- residential
Parking
- Features
- Detached Garage, Garage, Tandem
- Total Parking
- 3
Utilities
- Cooling
- Central air conditioning
- Heating
- Forced air, Natural gas
- Water
- Municipal water
Feature Highlights
- Community
- -
- Lot Features
- Carpet Free
- Security
- -
- Pool
- -
- Waterfront
- -

