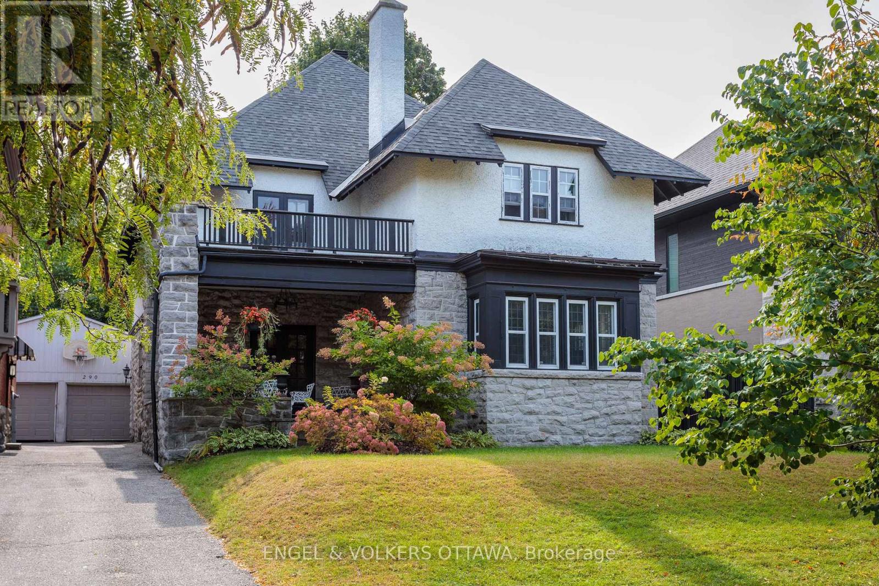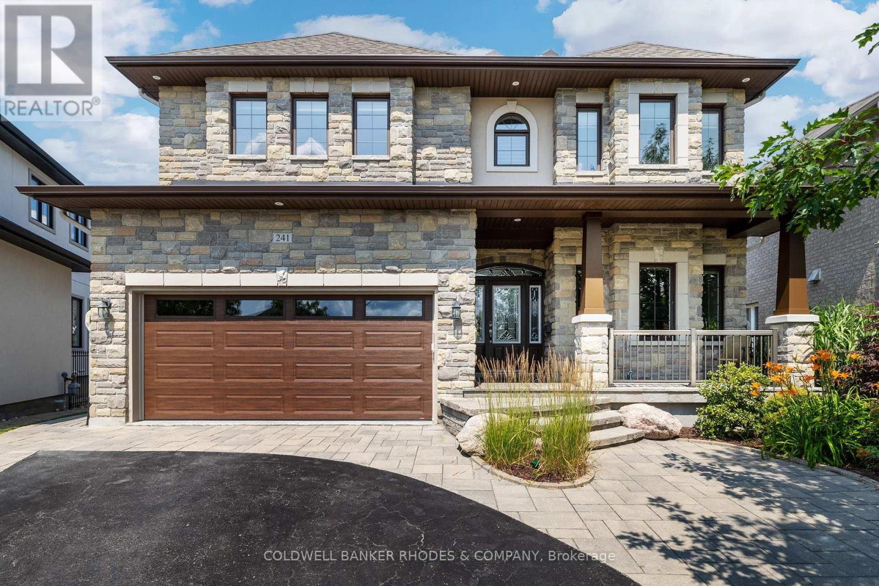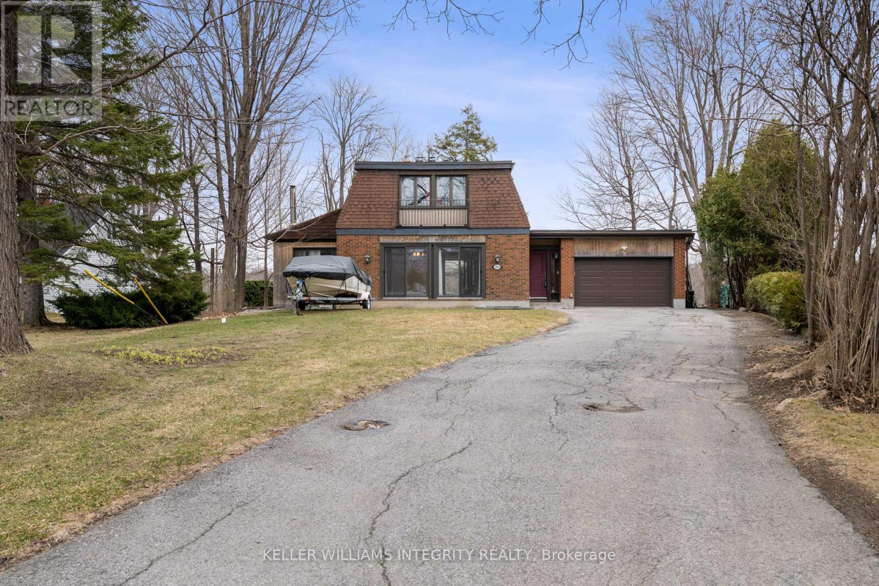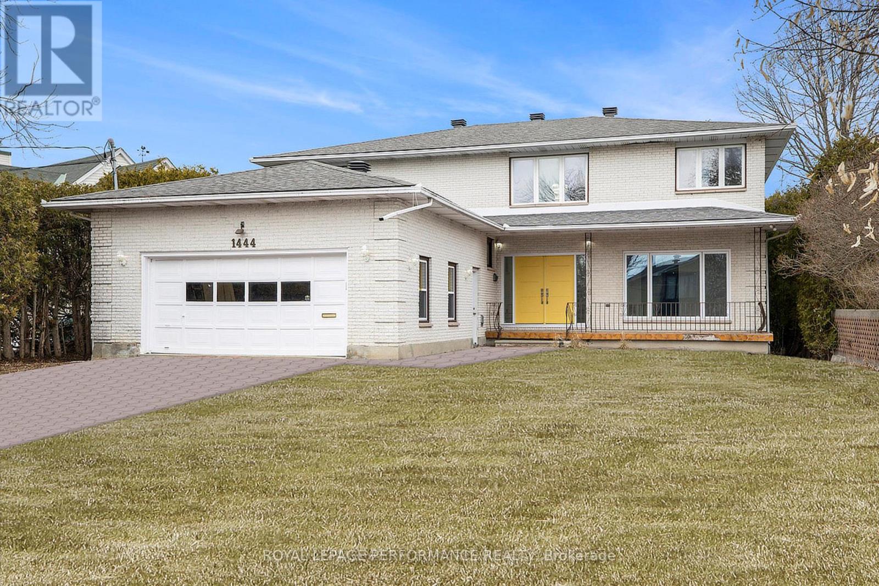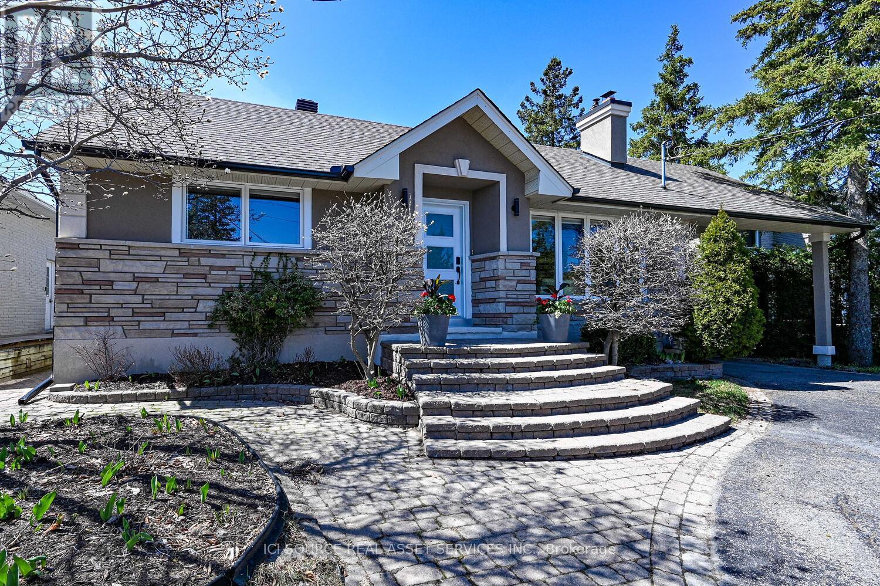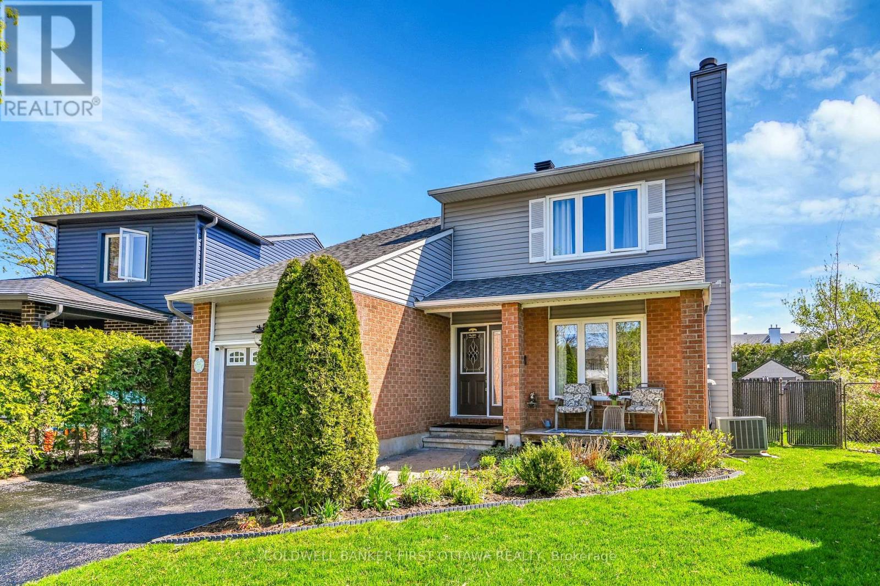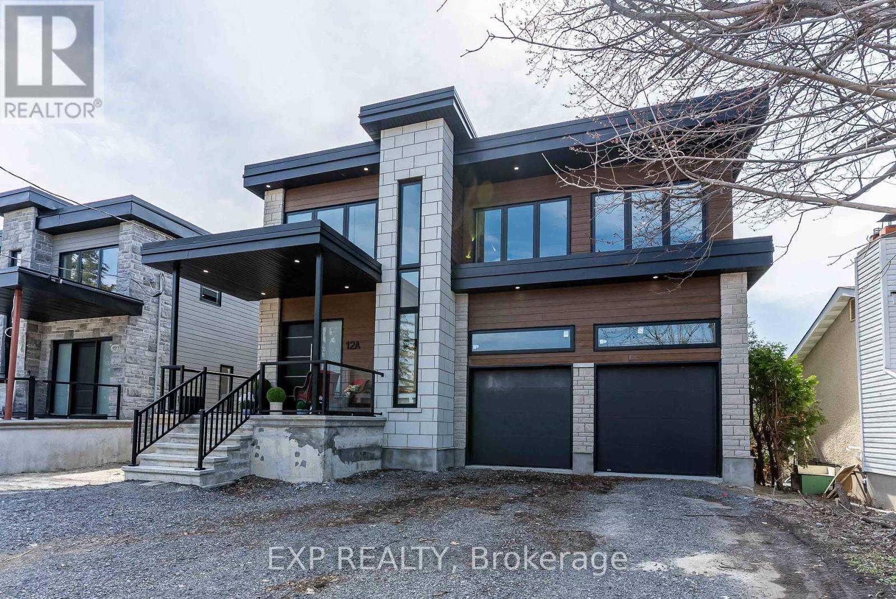Mirna Botros
613-600-2626795 Melfa Crescent - $3,699,000
795 Melfa Crescent - $3,699,000
795 Melfa Crescent
$3,699,000
4705 - Mooneys Bay
Ottawa, OntarioK2C0P5
5 beds
5 baths
7 parking
MLS#: X9521047Listed: 8 months agoUpdated:about 2 months ago
Description
Welcome to this newly built modern masterpiece, a perfect blend of luxury, functionality, and comfort designed for family living. This 5-bedroom home boasts 3 ensuites and an array of high-end features that make it truly one of a kind. From its expansive interior to the meticulously landscaped exterior, this property offers countless high end features. The outdoor living space flows seamlessly from inside to outside with massive patio doors opening to an impressive lanai overlooking the pool and pool-house, perfect for summer entertainment. This stunning residence comes complete with a private home gym, 650 bottle glass wine cellar, double islands, wide plank oak floors, steam shower, stealth speakers, automatic blinds, fully automated alarm system and exterior cameras, heated basement and garage floors, and a heated driveway. Built with efficiency, quality and low maintenance in mind, this home delivers on every front. Schedule a tour to experience the best in contemporary living! (id:58075)Details
Details for 795 Melfa Crescent, Ottawa, Ontario- Property Type
- Single Family
- Building Type
- House
- Storeys
- 2
- Neighborhood
- 4705 - Mooneys Bay
- Land Size
- 78.83 x 148.68 FT ; 1
- Year Built
- -
- Annual Property Taxes
- $12,711
- Parking Type
- Attached Garage
Inside
- Appliances
- Washer, Refrigerator, Dishwasher, Stove, Dryer, Microwave, Hood Fan
- Rooms
- 12
- Bedrooms
- 5
- Bathrooms
- 5
- Fireplace
- -
- Fireplace Total
- 1
- Basement
- Finished, Full
Building
- Architecture Style
- -
- Direction
- From Baseline Road, turn onto Prince of Wales, and left onto Melfa Crescent.
- Type of Dwelling
- house
- Roof
- -
- Exterior
- Steel, Aluminum siding
- Foundation
- Concrete
- Flooring
- -
Land
- Sewer
- Sanitary sewer
- Lot Size
- 78.83 x 148.68 FT ; 1
- Zoning
- -
- Zoning Description
- residential
Parking
- Features
- Attached Garage
- Total Parking
- 7
Utilities
- Cooling
- Central air conditioning
- Heating
- Hot water radiator heat, Natural gas
- Water
- Municipal water
Feature Highlights
- Community
- -
- Lot Features
- -
- Security
- -
- Pool
- Inground pool
- Waterfront
- -
