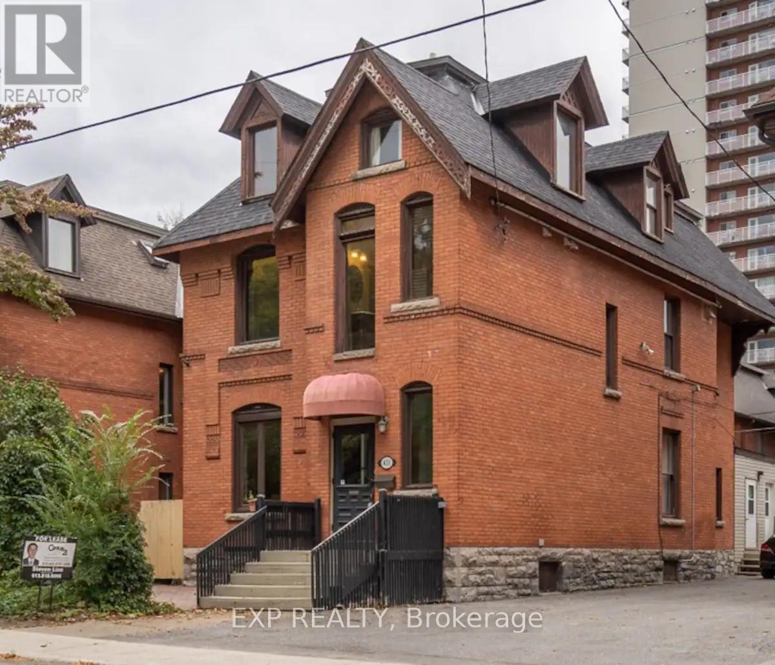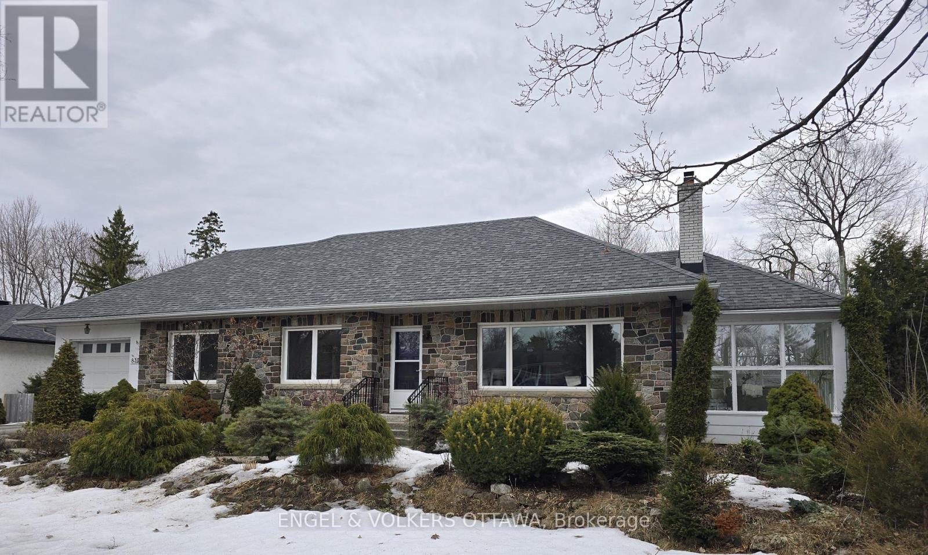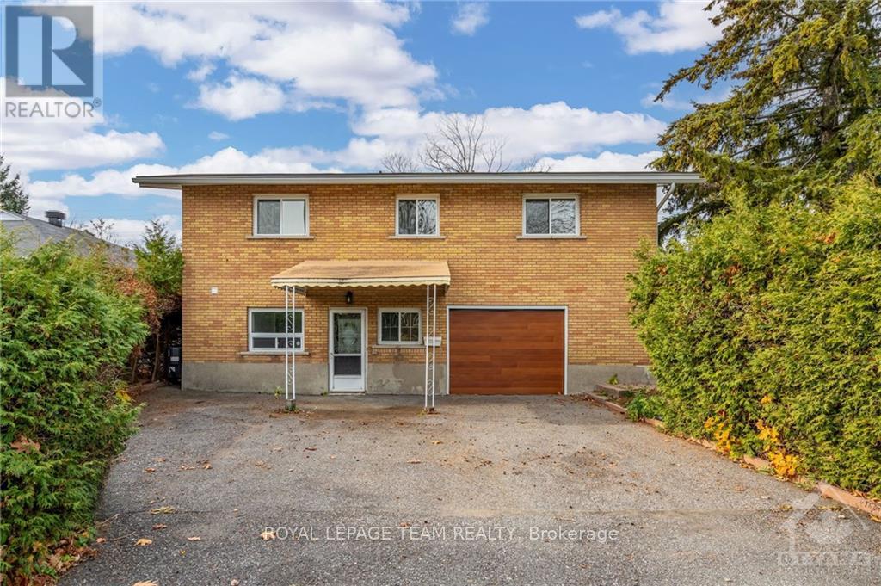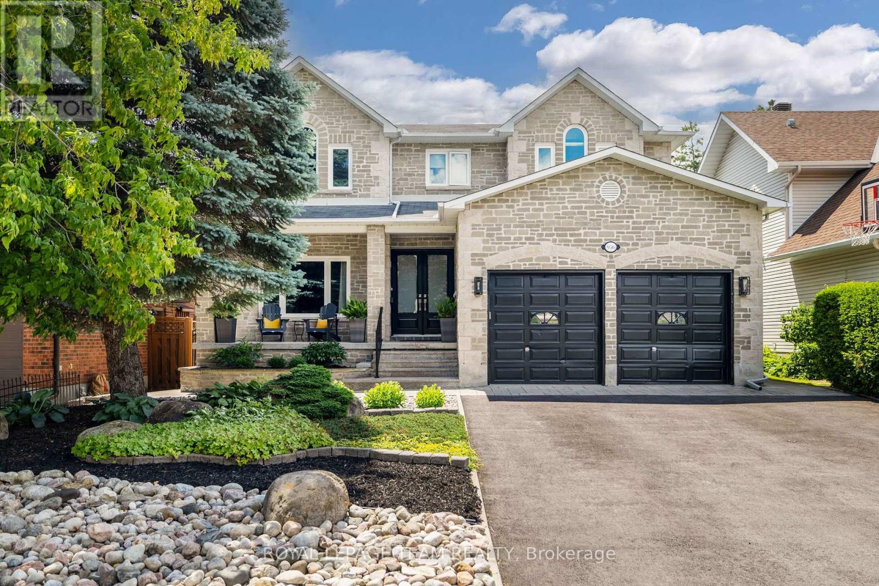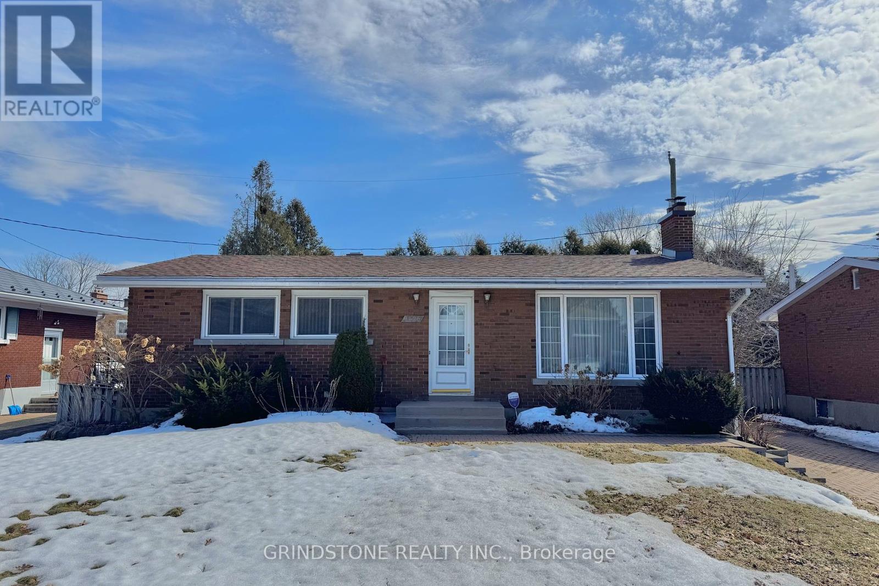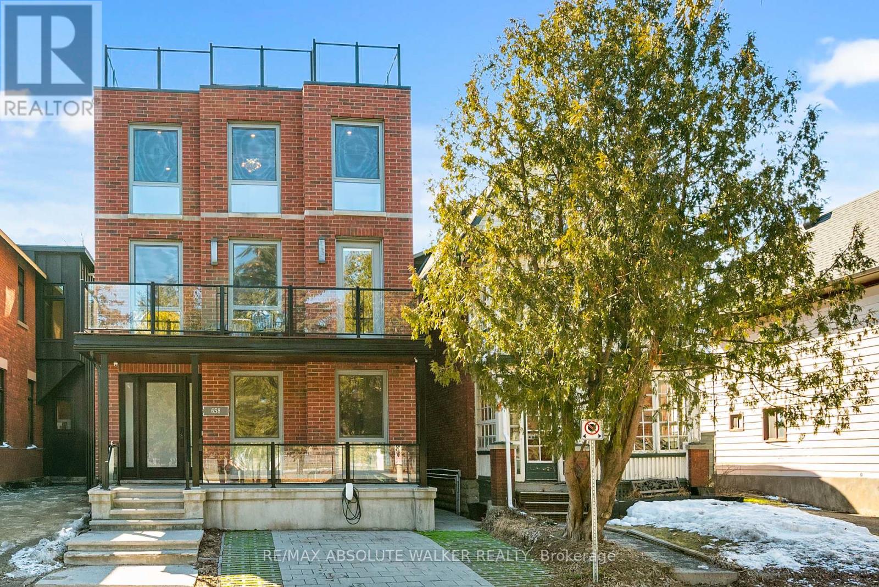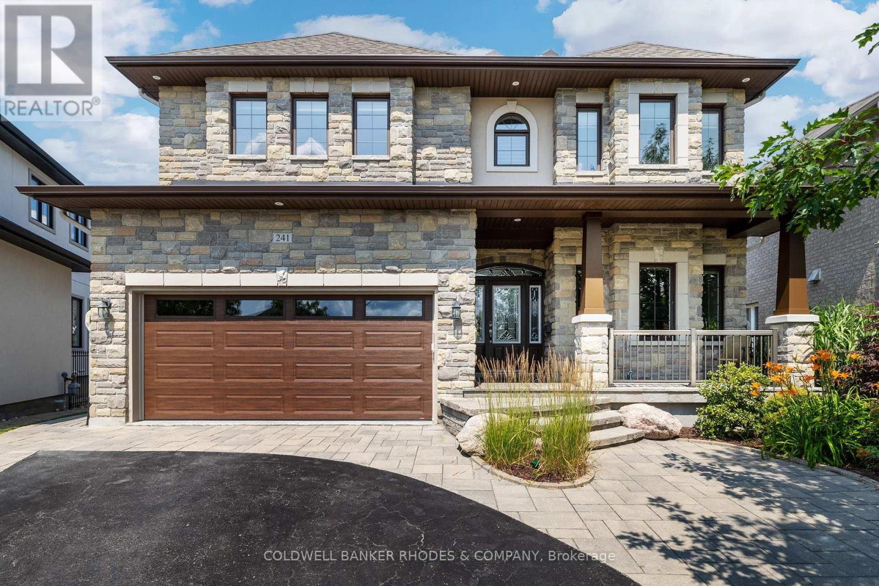Mirna Botros
613-600-26261180 Emperor Avenue - $720,000
1180 Emperor Avenue - $720,000
1180 Emperor Avenue
$720,000
5303 - Carlington
Ottawa, OntarioK1Z8C2
3 beds
2 baths
2 parking
MLS#: X12042944Listed: 8 days agoUpdated:3 days ago
Description
Welcome to 1180 Emperor Avenue, a delightful 1.5-storey home blending charm, style & functionality. This bright, move-in-ready home offers fantastic living spaces inside & out. The stylish main floor features a formal living & dining room - perfect for entertaining or relaxing. A large kitchen with a centre island overlooks the huge backyard and a versatile bedroom, den, or home office adds flexibility to the main floor. Upstairs, two spacious bedrooms with closets & a full bath provide comfort. The finished basement adds extra living space, a powder room, laundry & storage. Enjoy the south-facing yard with a huge deck & large storage shed. Carlington is family-friendly, close to schools, transit, shopping, bike paths, Experimental Farm & the Civic Hospital. A wonderful place to call home! No Conveyance of offers until 6:00PM Sunday March 30th. (id:58075)Details
Details for 1180 Emperor Avenue, Ottawa, Ontario- Property Type
- Single Family
- Building Type
- House
- Storeys
- 1.5
- Neighborhood
- 5303 - Carlington
- Land Size
- 42 x 100 FT
- Year Built
- -
- Annual Property Taxes
- $4,126
- Parking Type
- No Garage
Inside
- Appliances
- Washer, Refrigerator, Dishwasher, Stove, Dryer
- Rooms
- 10
- Bedrooms
- 3
- Bathrooms
- 2
- Fireplace
- -
- Fireplace Total
- 1
- Basement
- Finished, Full
Building
- Architecture Style
- -
- Direction
- Fisher Ave & Emperor Ave
- Type of Dwelling
- house
- Roof
- -
- Exterior
- Brick, Stucco
- Foundation
- Block
- Flooring
- -
Land
- Sewer
- Sanitary sewer
- Lot Size
- 42 x 100 FT
- Zoning
- -
- Zoning Description
- -
Parking
- Features
- No Garage
- Total Parking
- 2
Utilities
- Cooling
- Central air conditioning
- Heating
- Forced air, Natural gas
- Water
- Municipal water
Feature Highlights
- Community
- -
- Lot Features
- Lane
- Security
- -
- Pool
- -
- Waterfront
- -



