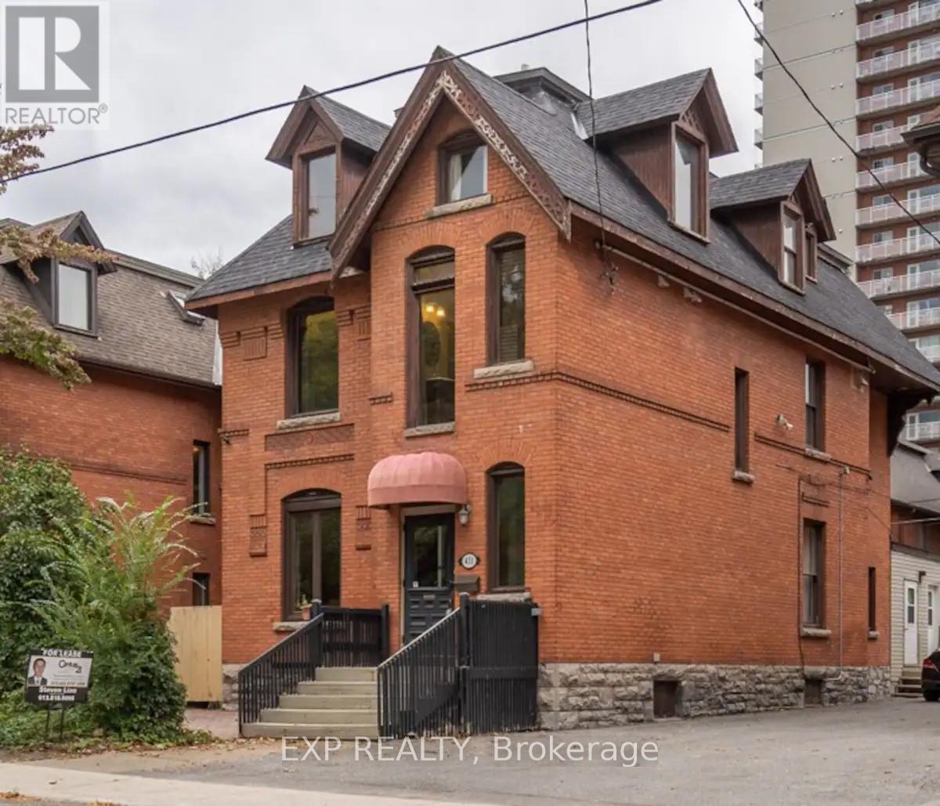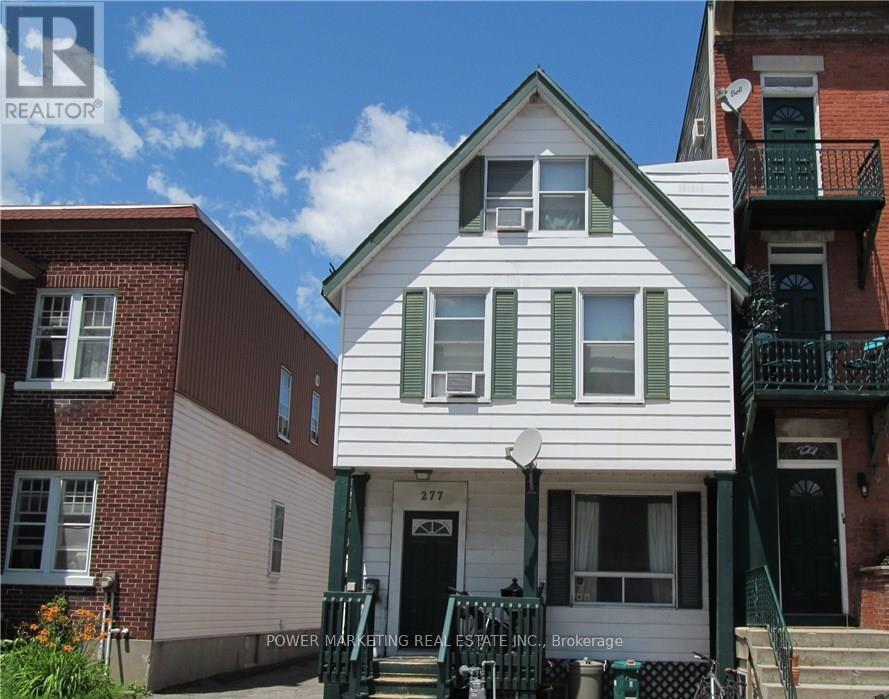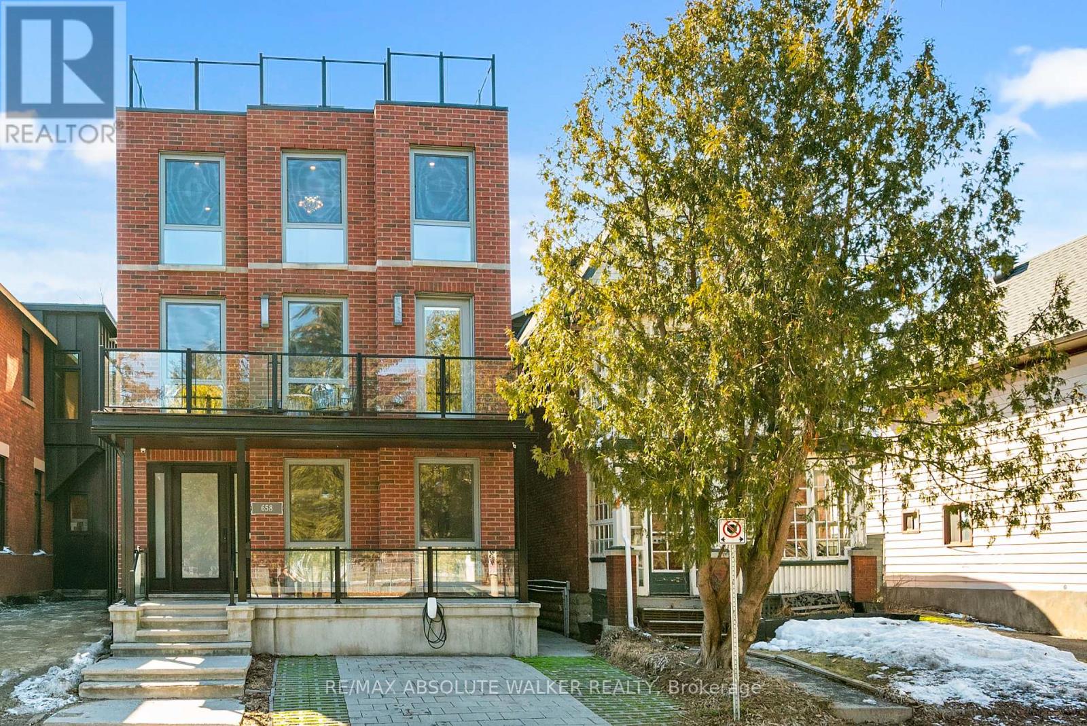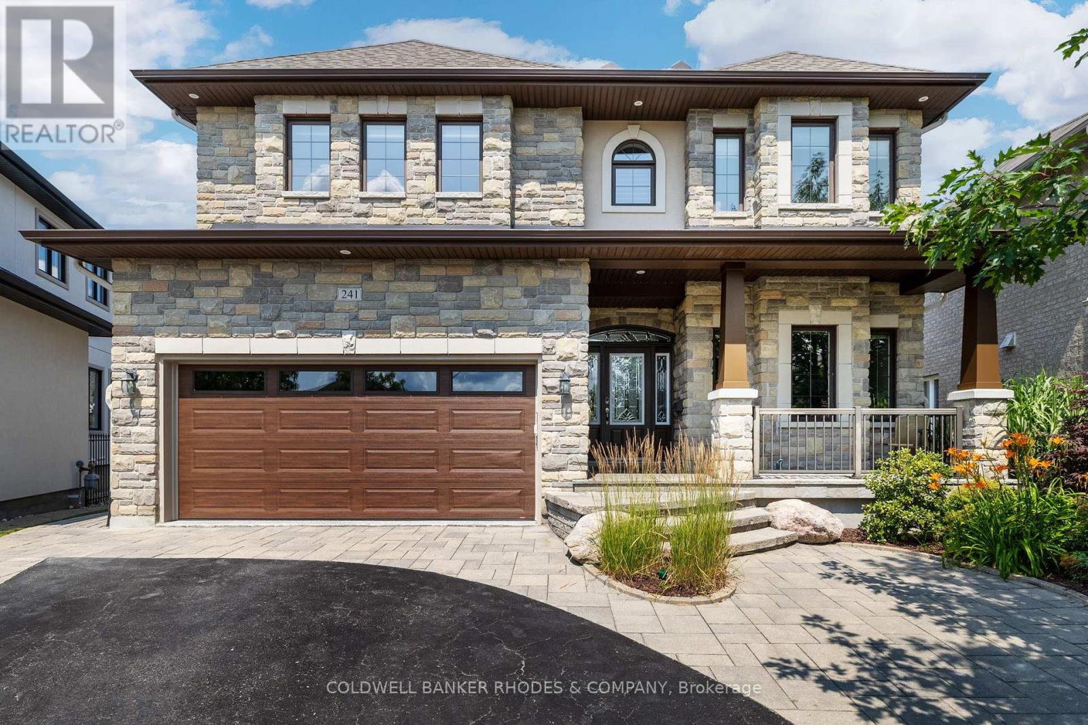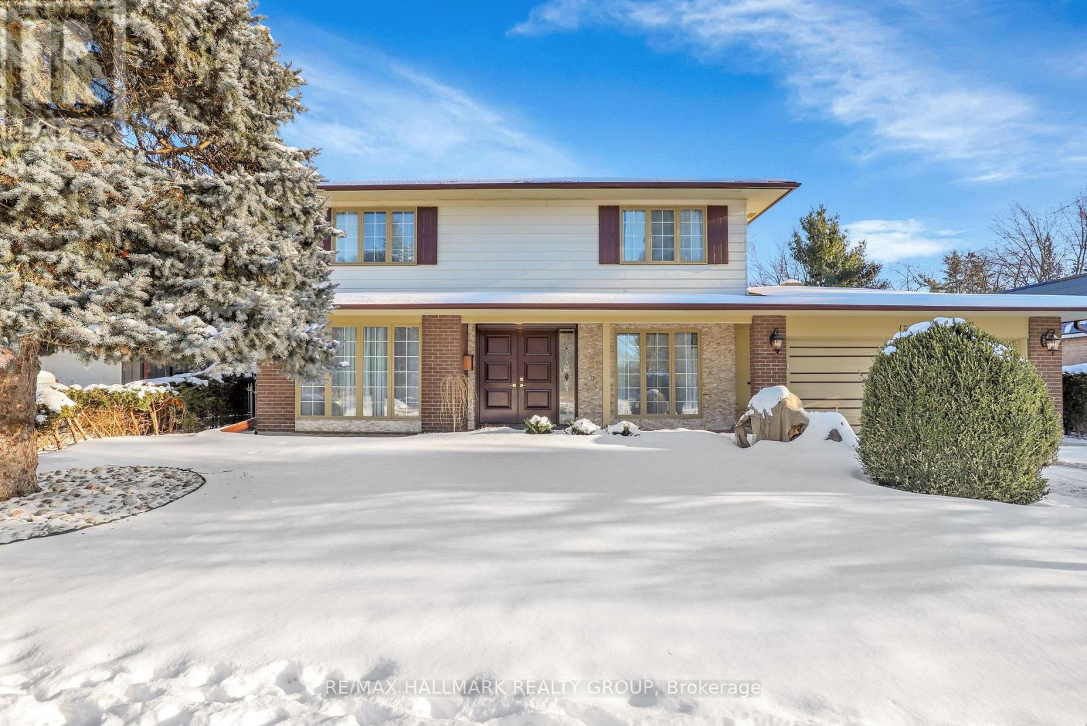Mirna Botros
613-600-26268 Lakeside Avenue - $1,399,900
8 Lakeside Avenue - $1,399,900
8 Lakeside Avenue
$1,399,900
4501 - Dows Lake
Ottawa, OntarioK1S3H2
4 beds
4 baths
2 parking
MLS#: X12041125Listed: 9 days agoUpdated:3 days ago
Description
Stately 3-Storey All-Brick Home Backing onto Eugene Forsey Park! This stunning home sits on a meticulously landscaped lot and exudes timeless charm while offering modern updates. It is a 3-storey residence that has been lovingly maintained and enhanced, featuring a brand-new contemporary kitchen with a large central island, ample cabinetry, and generous counter space. Key Features: Spacious and sunlit rooms throughout. 4 large bedrooms on the second floor, including a primary suite with a seating area, fully renovated 3-piece ensuite, and walk-in closet. Third-floor retreat with a newly renovated balcony, perfect for relaxation. Flowing main floor layout with gracious spaces for entertaining. Traditional front and back interior staircases. Fully finished basement with a recreation room, workshop, laundry/utility room, and an additional 3-piece bath. Exceptional storage in every room. Prime location one block from Dows Lake, close to Lansdowne, and near the future Civic Hospital. This exceptional home offers the perfect blend of historic character and modern convenience. Don't miss your chance to make it yours. Schedule a private tour today! (id:58075)Details
Details for 8 Lakeside Avenue, Ottawa, Ontario- Property Type
- Single Family
- Building Type
- House
- Storeys
- 2
- Neighborhood
- 4501 - Dows Lake
- Land Size
- 50 x 103.75 FT
- Year Built
- -
- Annual Property Taxes
- $11,109
- Parking Type
- Detached Garage, Garage
Inside
- Appliances
- Washer, Water meter, Dishwasher, Stove, Dryer, Microwave, Hood Fan, Window Coverings, Water Heater, Two Refrigerators
- Rooms
- 12
- Bedrooms
- 4
- Bathrooms
- 4
- Fireplace
- -
- Fireplace Total
- 1
- Basement
- Partially finished, Full
Building
- Architecture Style
- -
- Direction
- Bronson Ave and Lakeside Ave
- Type of Dwelling
- house
- Roof
- -
- Exterior
- Brick
- Foundation
- Stone, Concrete
- Flooring
- Hardwood
Land
- Sewer
- Sanitary sewer
- Lot Size
- 50 x 103.75 FT
- Zoning
- -
- Zoning Description
- -
Parking
- Features
- Detached Garage, Garage
- Total Parking
- 2
Utilities
- Cooling
- Central air conditioning
- Heating
- Forced air, Natural gas
- Water
- Municipal water
Feature Highlights
- Community
- -
- Lot Features
- -
- Security
- -
- Pool
- -
- Waterfront
- -


