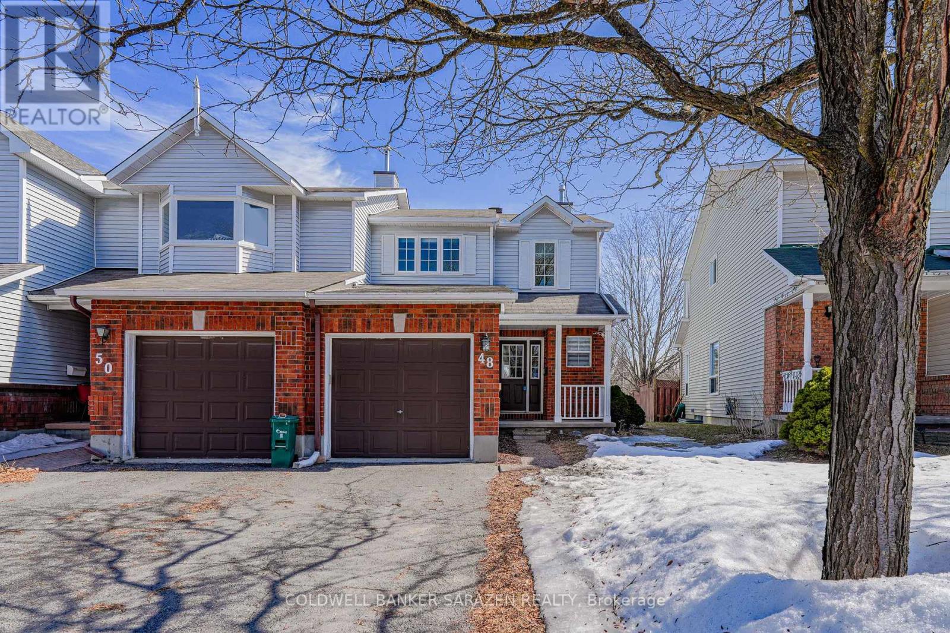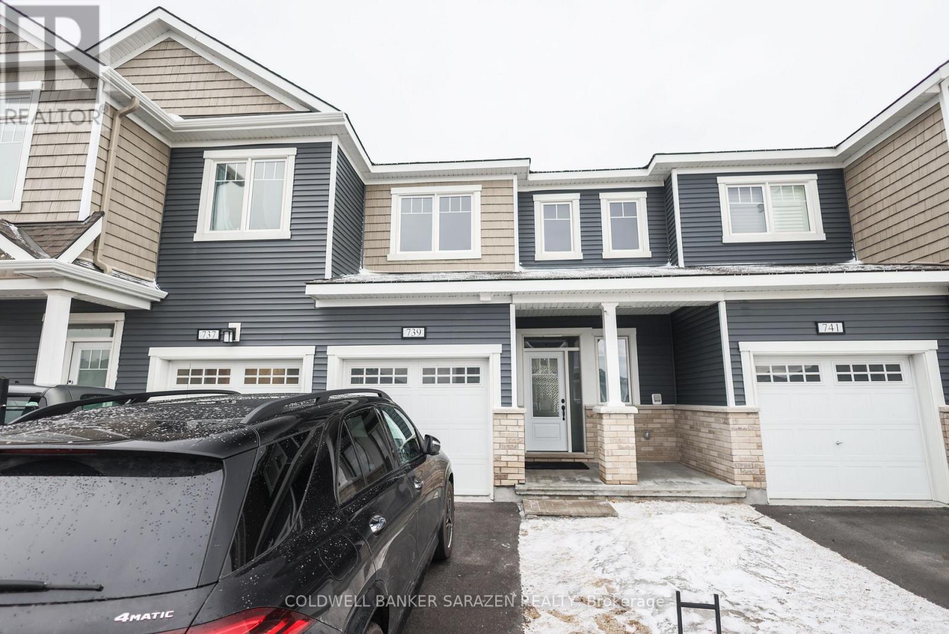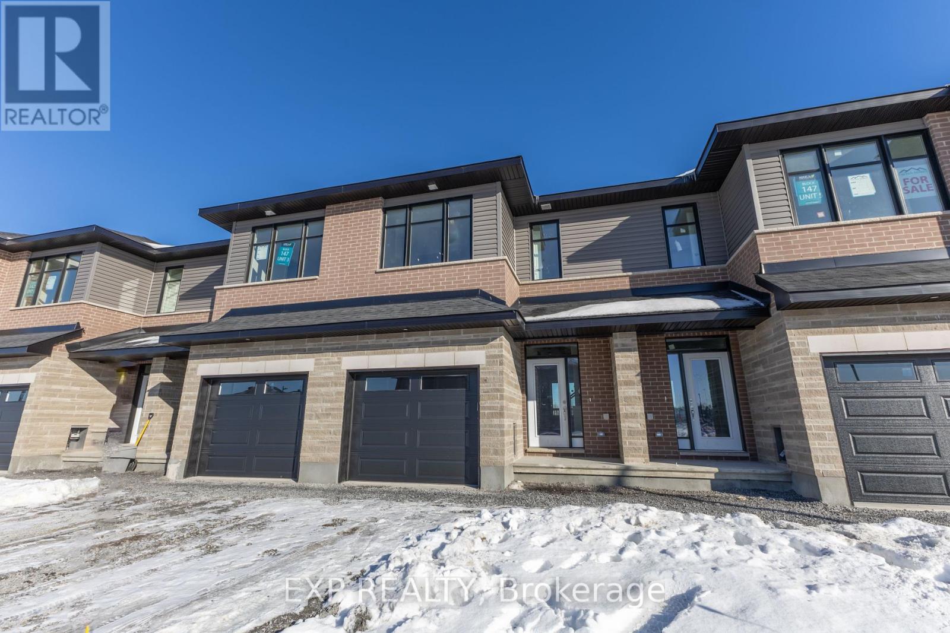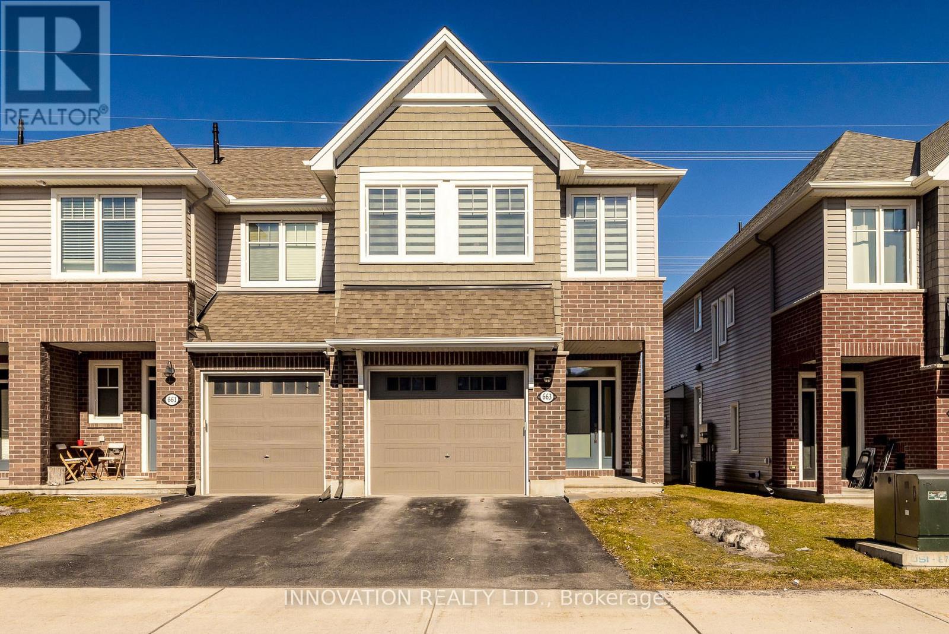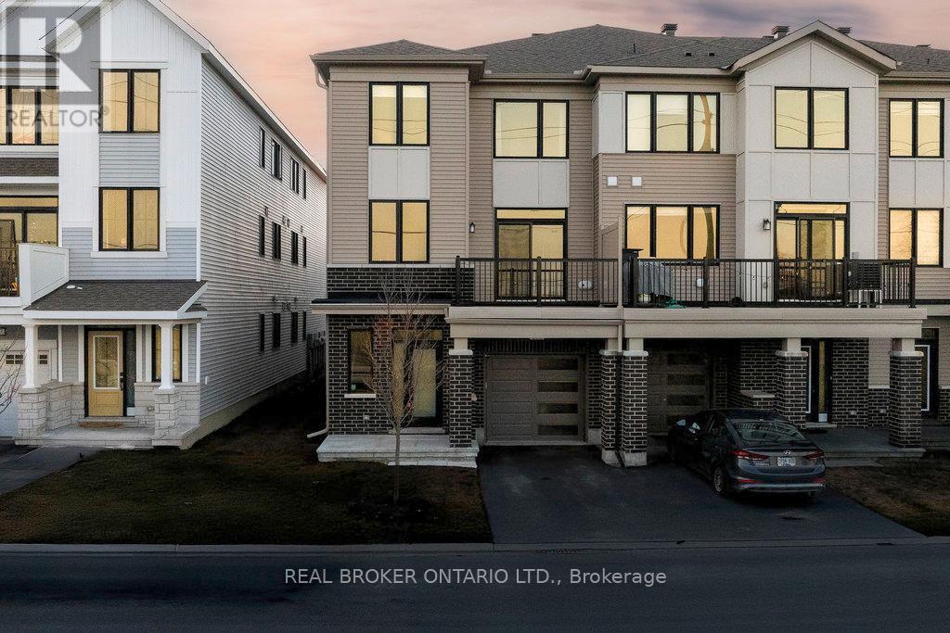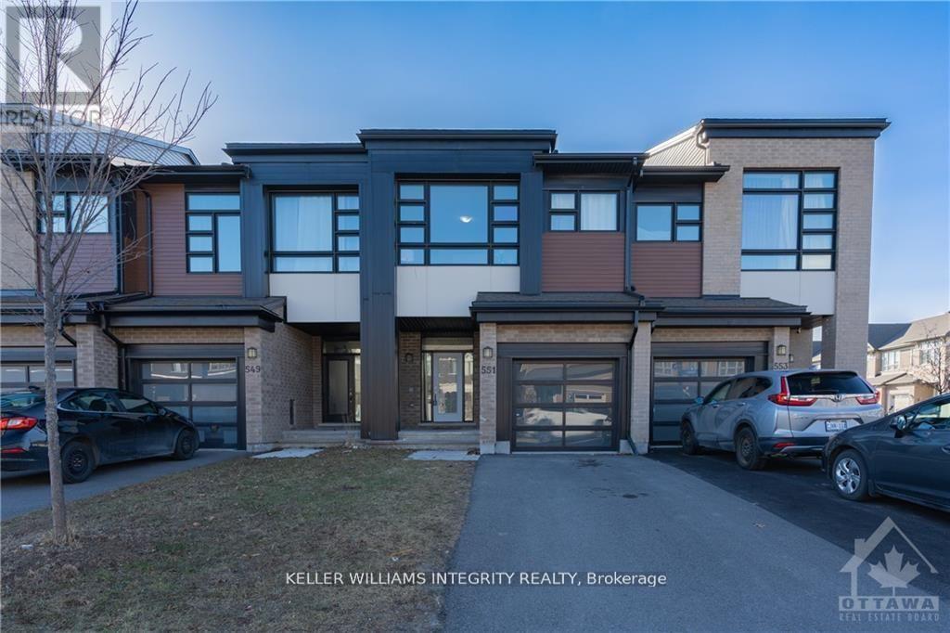Mirna Botros
613-600-262680 Baneberry Crescent Unit 43 - $399,999
80 Baneberry Crescent Unit 43 - $399,999
80 Baneberry Crescent Unit 43
$399,999
9003 - Kanata - Glencairn/Hazeldean
Ottawa, OntarioK2L2Y4
3 beds
2 baths
2 parking
MLS#: X12052313Listed: 1 day agoUpdated:1 day ago
Description
Charming 3-Bedroom Condo Townhome with Private Yard & Walking Path Access! Opportunity knocks with this spacious 3-bedroom, 1.5-bath condo townhome, ready for your personal touch! Nestled in a quiet, well-established community, this home offers a fenced backyard perfect for relaxing, gardening, or letting pets play. Backing onto a scenic walking path and stream for peaceful strolls and easy access to nature. Inside, you'll find a functional layout with a bright living room, dining area, and kitchen thats ready for your updates and vision. Upstairs, three generously sized bedrooms provide plenty of space for family, guests, or a home office. Additional features include a full basement for storage or potential finishing and attached garage for added convenience. With shopping, schools, parks, and transit nearby, this home is an incredible opportunity to build equity in a prime location. Bring your ideas and make it your own, schedule a showing today! OPEN HOUSE SUNDAY APRIL 6th 2-4pm! (id:58075)Details
Details for 80 Baneberry Crescent Unit 43, Ottawa, Ontario- Property Type
- Single Family
- Building Type
- Row Townhouse
- Storeys
- 2
- Neighborhood
- 9003 - Kanata - Glencairn/Hazeldean
- Land Size
- -
- Year Built
- -
- Annual Property Taxes
- $2,620
- Parking Type
- Attached Garage, Garage
Inside
- Appliances
- Washer, Refrigerator, Stove, Dryer, Hood Fan, Garage door opener
- Rooms
- 11
- Bedrooms
- 3
- Bathrooms
- 2
- Fireplace
- -
- Fireplace Total
- -
- Basement
- Partially finished, N/A
Building
- Architecture Style
- -
- Direction
- Castlefrank and Baneberry
- Type of Dwelling
- row_townhouse
- Roof
- -
- Exterior
- Brick
- Foundation
- -
- Flooring
- -
Land
- Sewer
- -
- Lot Size
- -
- Zoning
- -
- Zoning Description
- -
Parking
- Features
- Attached Garage, Garage
- Total Parking
- 2
Utilities
- Cooling
- Central air conditioning
- Heating
- Forced air, Natural gas
- Water
- -
Feature Highlights
- Community
- Pet Restrictions
- Lot Features
- -
- Security
- -
- Pool
- -
- Waterfront
- -







