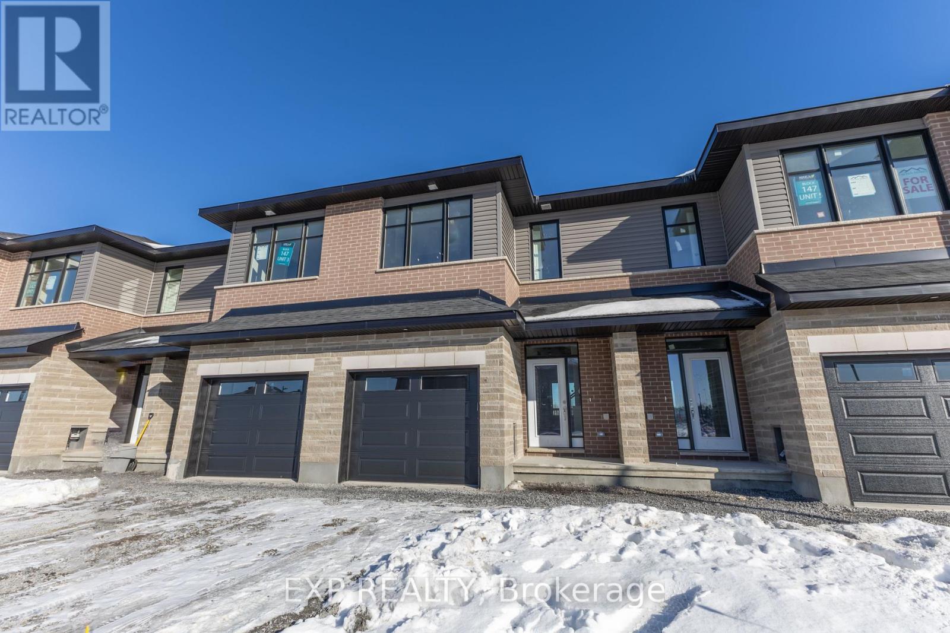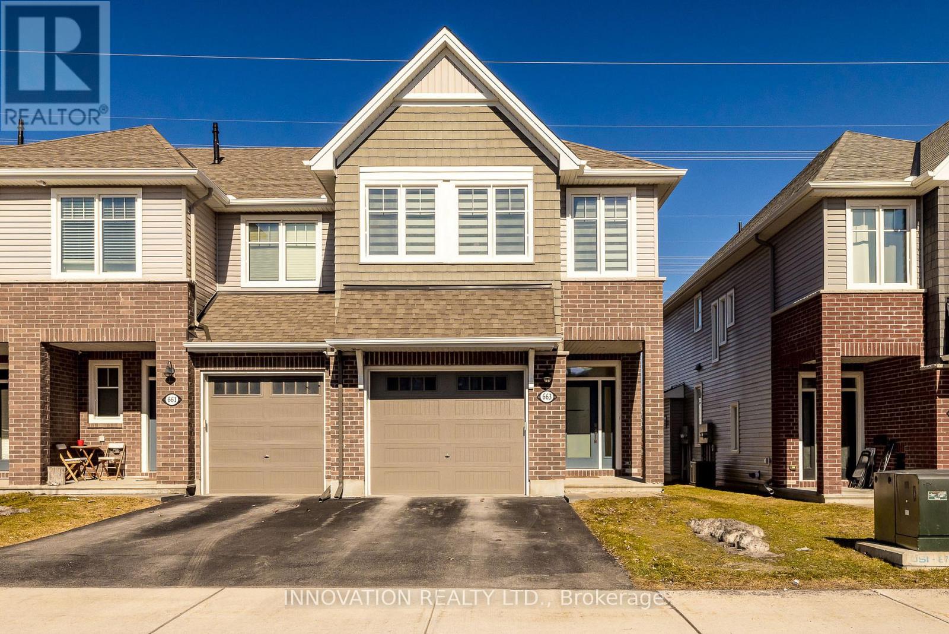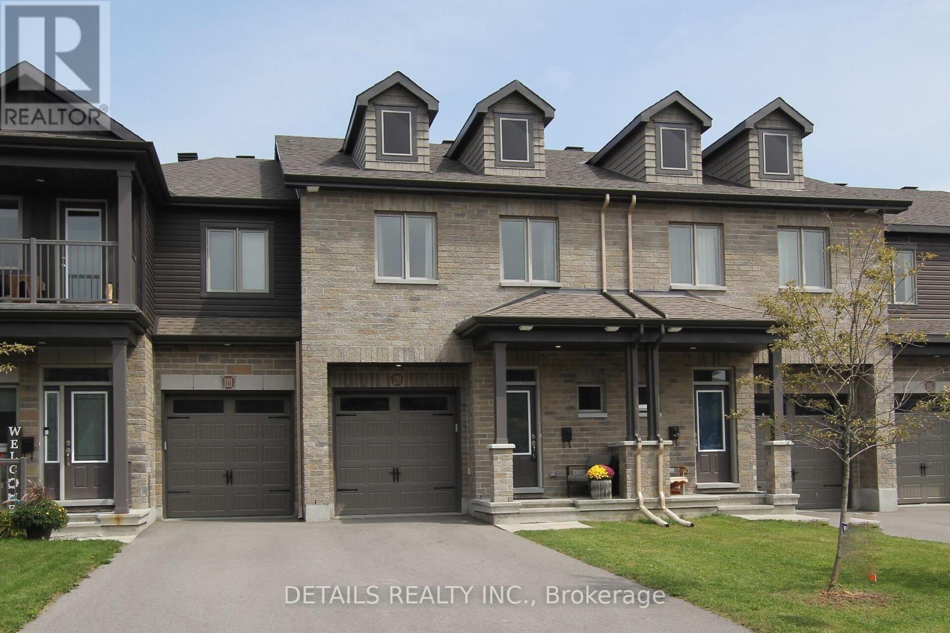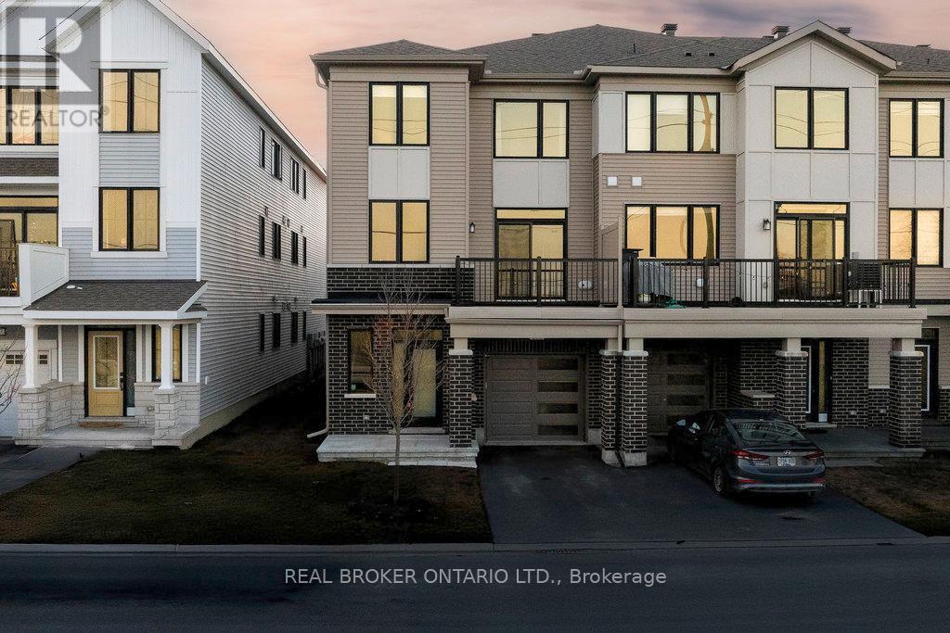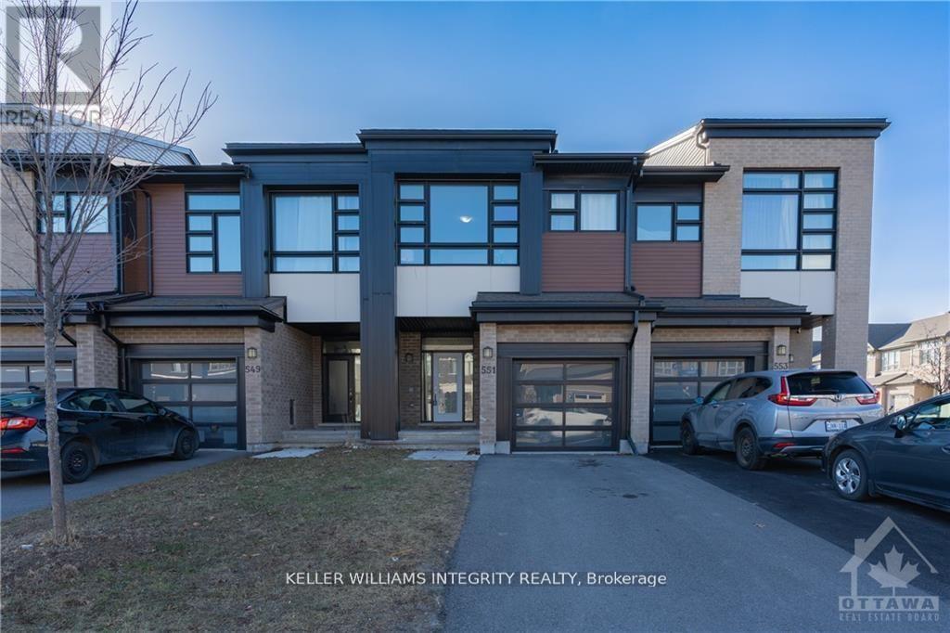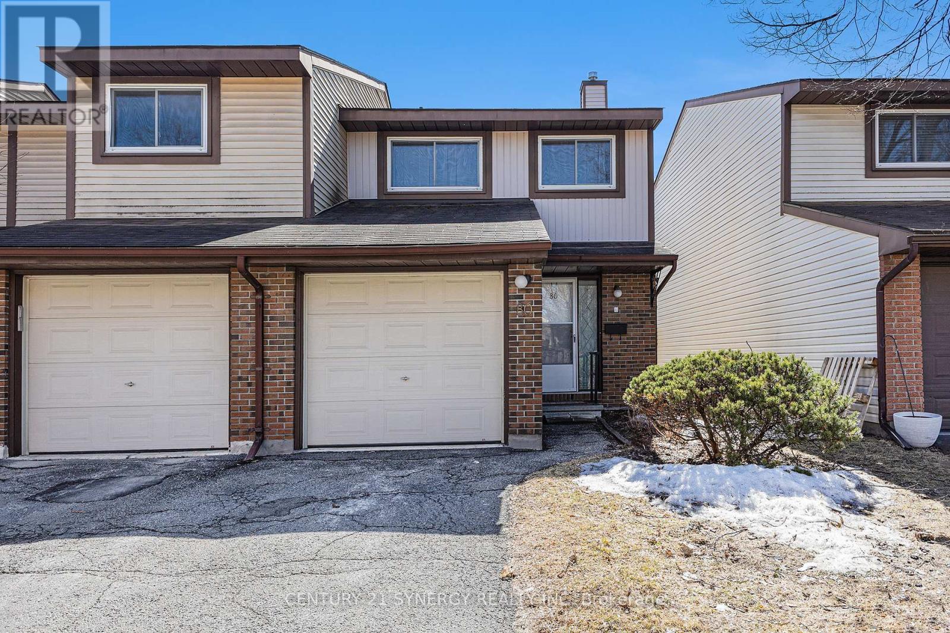Mirna Botros
613-600-262632 Bridgestone Drive - $589,900
32 Bridgestone Drive - $589,900
32 Bridgestone Drive
$589,900
9010 - Kanata - Emerald Meadows/Trailwest
Ottawa, OntarioK2M2N9
3 beds
2 baths
3 parking
MLS#: X12019382Listed: 20 days agoUpdated:3 days ago
Description
Welcome to this well-maintained 3-bedroom end-unit townhome, perfectly situated in the heart of Emerald Welcome to this well-maintained 3-bedroom end-unit townhome, perfectly situated in the heart of Emerald Meadows. Just minutes from parks, schools, shopping, transit, and all essential amenities, this home offers the perfect blend of comfort and convenience. Set on a deep lot, the property features a fully fenced backyard with a spacious patio an ideal low-maintenance outdoor space for summer evenings, weekend BBQs, or simply relaxing. Inside, the bright and functional main floor boasts an open-concept living and dining area, anchored by a cozy gas fireplace. The well-appointed kitchen features granite countertops, ample cabinetry, and direct access to the backyard, making it perfect for both everyday living and entertaining. A convenient powder room and inside access to the garage equipped with an EV charger complete the main level. Upstairs, you'll find three generously sized bedrooms and a full bathroom offering space and flexibility for growing families or professionals. The finished lower level adds even more versatility, with a large rec room that can easily serve as a home office, gym, or guest suite, plus a dedicated laundry area and plenty of storage. Notable updates include an A/C replaced in 2019 and newer furnace (2017), providing added comfort and peace of mind. Move-in ready and nestled in a quiet, established neighborhood, this home is an excellent opportunity for anyone looking to enjoy space, value, and a thriving community lifestyle. (id:58075)Details
Details for 32 Bridgestone Drive, Ottawa, Ontario- Property Type
- Single Family
- Building Type
- Row Townhouse
- Storeys
- 2
- Neighborhood
- 9010 - Kanata - Emerald Meadows/Trailwest
- Land Size
- 25.2 x 109.8 FT
- Year Built
- -
- Annual Property Taxes
- $3,348
- Parking Type
- Attached Garage, Garage
Inside
- Appliances
- Washer, Refrigerator, Water meter, Dishwasher, Stove, Dryer, Microwave, Garage door opener remote(s)
- Rooms
- 8
- Bedrooms
- 3
- Bathrooms
- 2
- Fireplace
- -
- Fireplace Total
- 1
- Basement
- Finished, N/A
Building
- Architecture Style
- -
- Direction
- Eagelson Rd and Bridgestone Dr
- Type of Dwelling
- row_townhouse
- Roof
- -
- Exterior
- Vinyl siding, Brick Veneer
- Foundation
- Poured Concrete
- Flooring
- -
Land
- Sewer
- Sanitary sewer
- Lot Size
- 25.2 x 109.8 FT
- Zoning
- -
- Zoning Description
- -
Parking
- Features
- Attached Garage, Garage
- Total Parking
- 3
Utilities
- Cooling
- Central air conditioning
- Heating
- Forced air, Natural gas
- Water
- Municipal water
Feature Highlights
- Community
- -
- Lot Features
- -
- Security
- -
- Pool
- -
- Waterfront
- -





