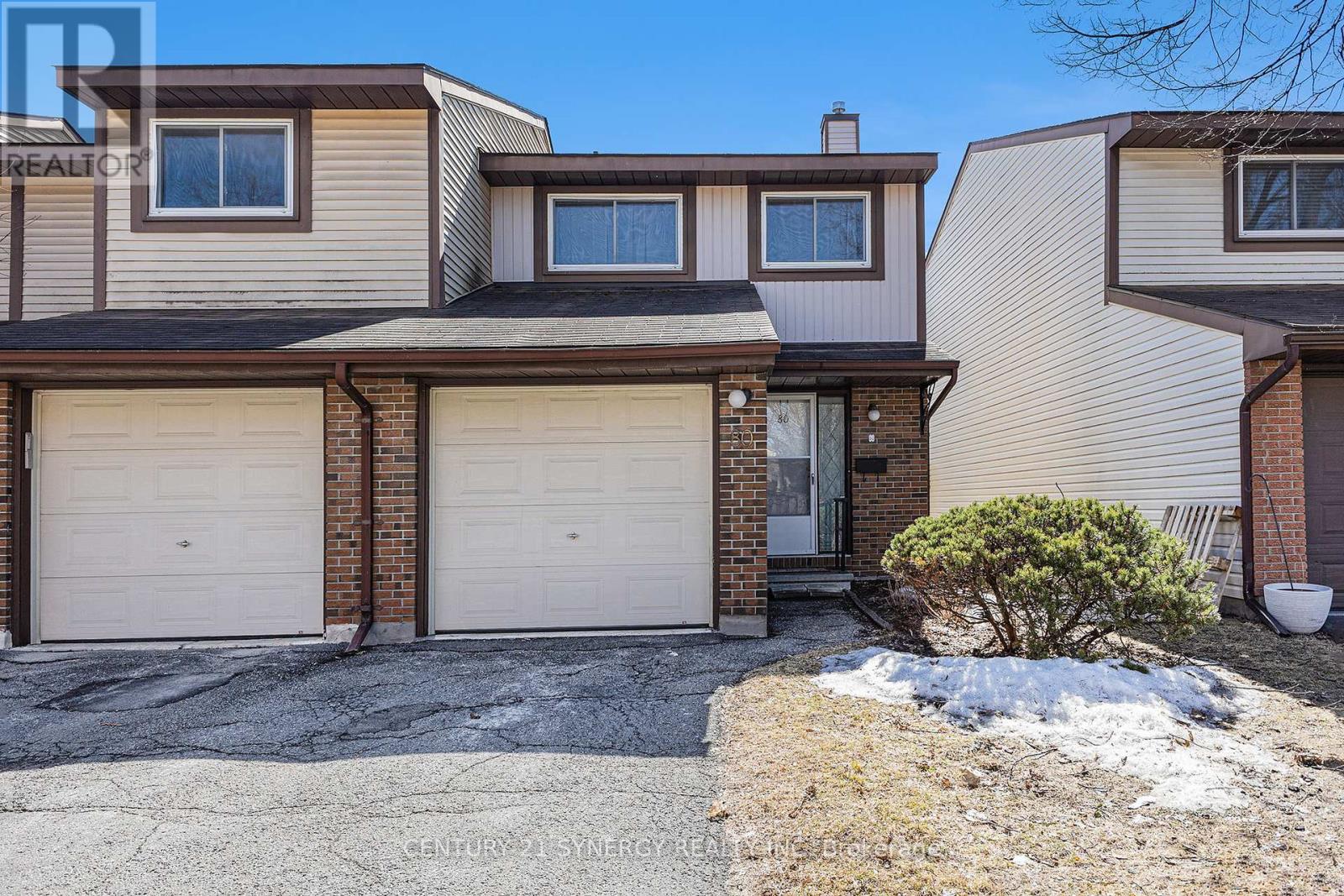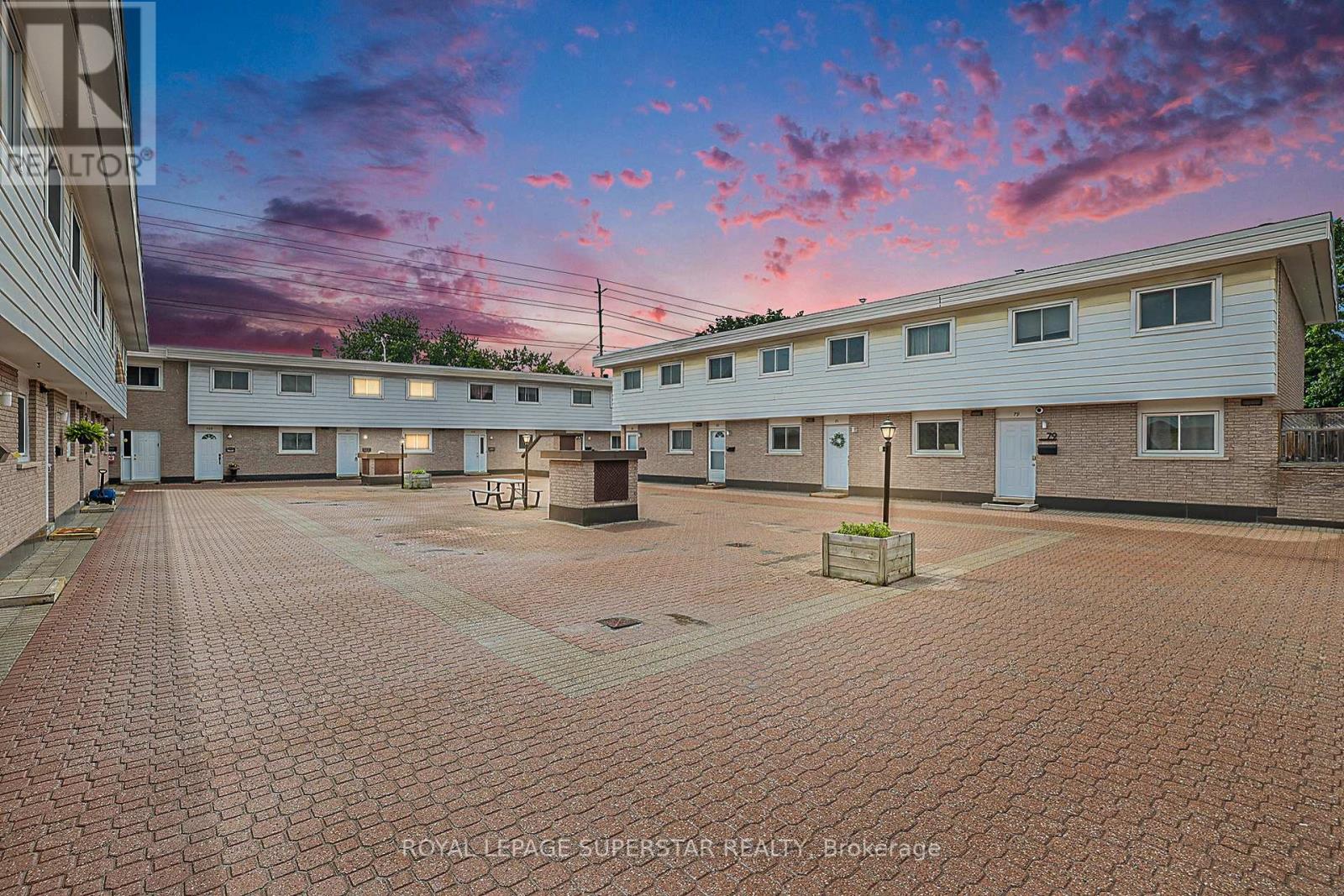Mirna Botros
613-600-26266 Mill Hill Road - $525,000
6 Mill Hill Road - $525,000
6 Mill Hill Road
$525,000
7802 - Westcliffe Estates
Ottawa, OntarioK2H9N4
3 beds
4 baths
2 parking
MLS#: X12042783Listed: 8 days agoUpdated:8 days ago
Description
Freehold 3 bed 4 bath townhome in sought after Westcliffe Estates. Great location close to trails, 417/416, Queensway Carleton Hospital, shopping, and public transit. Freshly painted. Open concept living/dining with wood burning fireplace (no WETT). Well designed eat-in kitchen with white cabinetry. Primary retreat includes 3 piece ensuite and wall of closets. Two additional generously sized bedrooms and a family bath complete the second level. The sun-filled lower level family room with 3-piece bath, laundry, and storage. Enjoy the private backyard from the deck, with no rear neighbours. Close to trails, 417/416, Queensway Carleton Hospital, shopping, public transit and all this family friendly neighbourhood has to offer. Some photos virtually staged. 36 hours irrevocable on all offers. (id:58075)Details
Details for 6 Mill Hill Road, Ottawa, Ontario- Property Type
- Single Family
- Building Type
- Row Townhouse
- Storeys
- 2
- Neighborhood
- 7802 - Westcliffe Estates
- Land Size
- 20.2 x 104.9 FT
- Year Built
- -
- Annual Property Taxes
- $3,252
- Parking Type
- Attached Garage, Garage
Inside
- Appliances
- Washer, Refrigerator, Water meter, Dishwasher, Stove, Dryer, Garage door opener, Water Heater
- Rooms
- 13
- Bedrooms
- 3
- Bathrooms
- 4
- Fireplace
- -
- Fireplace Total
- 1
- Basement
- Finished, Full
Building
- Architecture Style
- -
- Direction
- Robertson Rd
- Type of Dwelling
- row_townhouse
- Roof
- -
- Exterior
- Brick, Aluminum siding
- Foundation
- Poured Concrete
- Flooring
- -
Land
- Sewer
- Sanitary sewer
- Lot Size
- 20.2 x 104.9 FT
- Zoning
- -
- Zoning Description
- R3Z[937]
Parking
- Features
- Attached Garage, Garage
- Total Parking
- 2
Utilities
- Cooling
- Central air conditioning
- Heating
- Forced air, Natural gas
- Water
- Municipal water
Feature Highlights
- Community
- -
- Lot Features
- -
- Security
- -
- Pool
- -
- Waterfront
- -





















