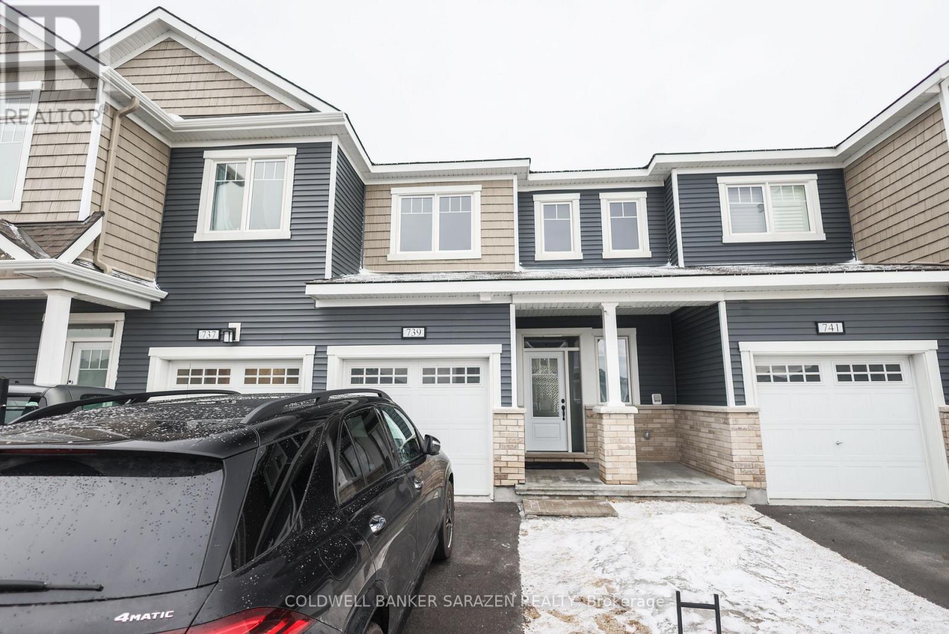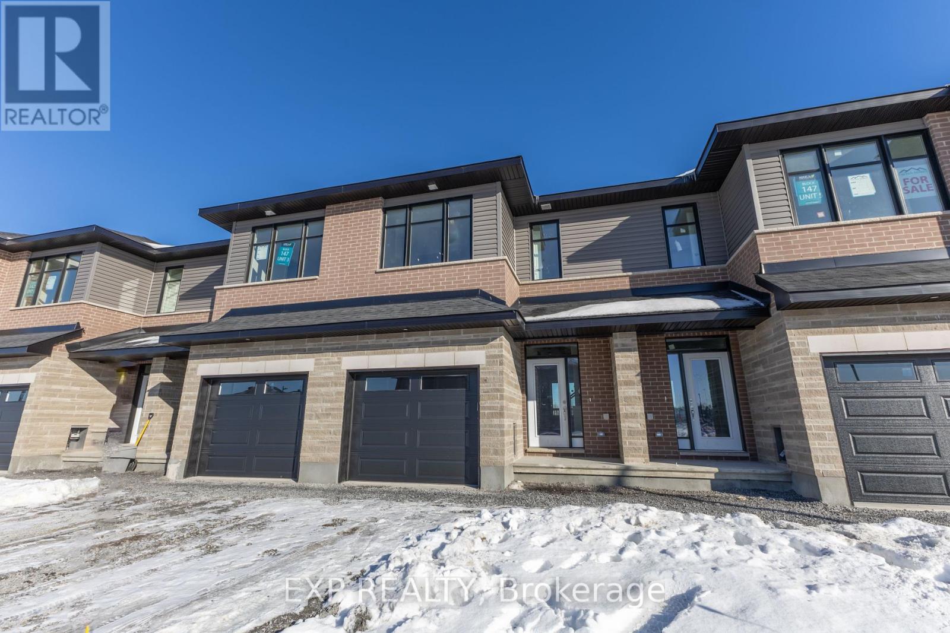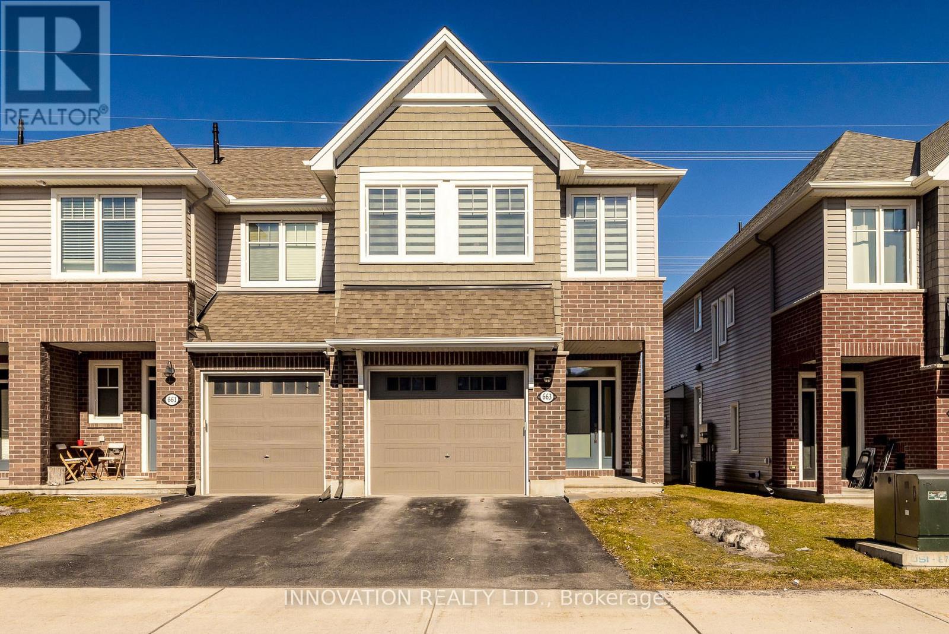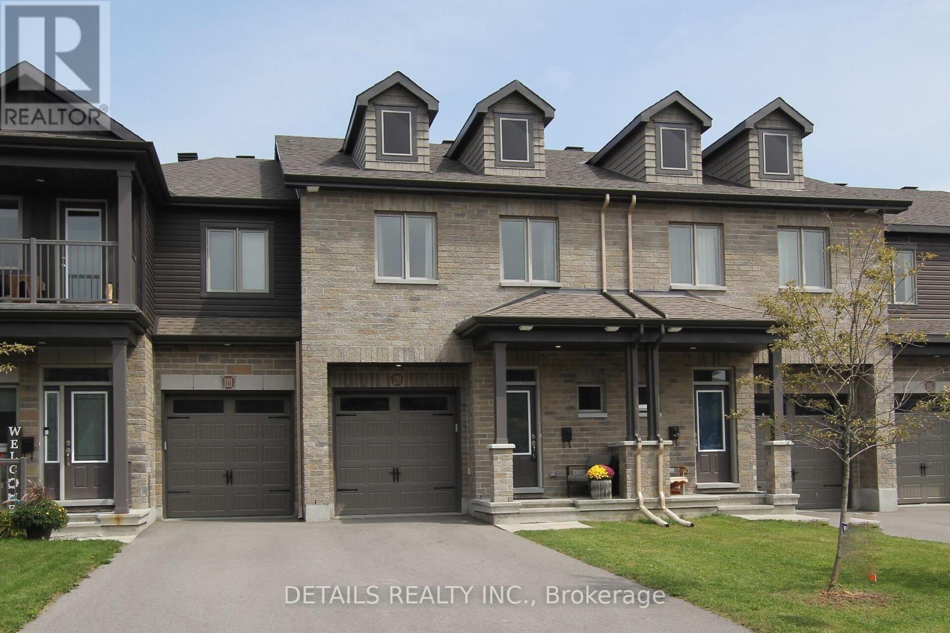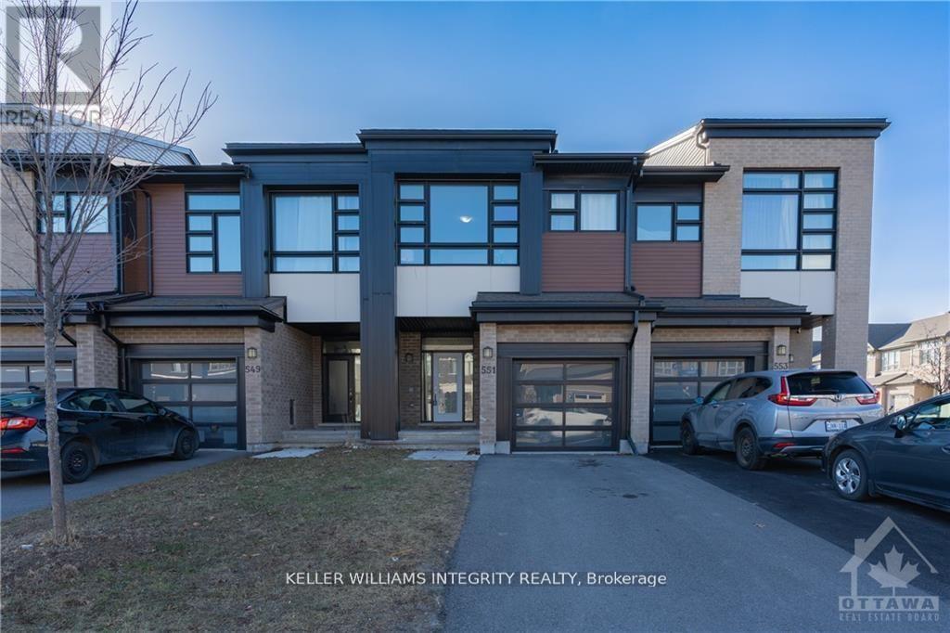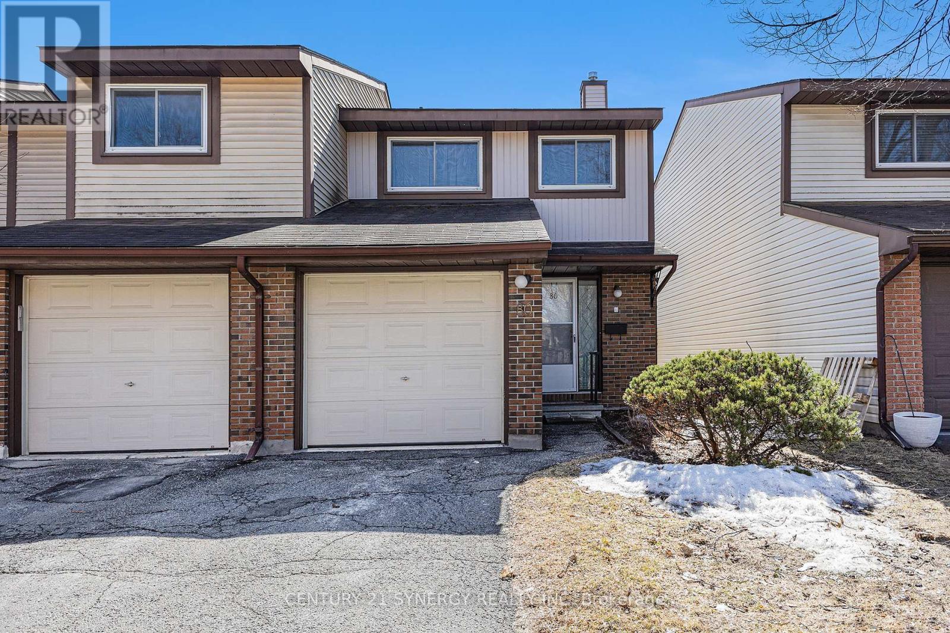Mirna Botros
613-600-2626215 Hibernian Walk - $599,900
215 Hibernian Walk - $599,900
215 Hibernian Walk
$599,900
9010 - Kanata - Emerald Meadows/Trailwest
Ottawa, OntarioK2V0R6
3 beds
2 baths
2 parking
MLS#: X12040110Listed: 9 days agoUpdated:3 days ago
Description
This beautifully maintained 3 bedroom + DEN END UNIT townhome is the perfect blend of comfort, warmth, and functionality. With stunning, bright southern exposure, natural light floods the open-concept living space, creating a warm and inviting atmosphere throughout the day. Soak up the sun and enjoy some grilling time on your sprawling balcony with an unobstructed.The main floor features a versatile flex roomideal for a home office, playroom, or cozy reading nook. The foyer is spacious and offers plenty of storage. The modern kitchen boasts sleek finishes, ample storage, stainless steel appliances, and a convenient breakfast bar, while the adjacent dining and living areas provide a perfect setting for entertaining or relaxing with familyall carpet-free, with pot lights and a Bali-chic accent wall.Upstairs, you'll find spacious bedrooms, including a serene primary suite with a walk-in closet and cheater ensuite. The fully finished attached garage offers inside entry and is located just minutes from top-rated schools, parks, shopping, and transit.Don't miss your opportunity to live in this vibrant, family-friendly neighborhood! (id:58075)Details
Details for 215 Hibernian Walk, Ottawa, Ontario- Property Type
- Single Family
- Building Type
- Row Townhouse
- Storeys
- 3
- Neighborhood
- 9010 - Kanata - Emerald Meadows/Trailwest
- Land Size
- 26.41 x 44.29 FT
- Year Built
- -
- Annual Property Taxes
- $3,791
- Parking Type
- Attached Garage, Garage, Inside Entry
Inside
- Appliances
- Washer, Refrigerator, Dishwasher, Stove, Dryer, Blinds, Garage door opener remote(s), Water Heater - Tankless
- Rooms
- 13
- Bedrooms
- 3
- Bathrooms
- 2
- Fireplace
- -
- Fireplace Total
- -
- Basement
- -
Building
- Architecture Style
- -
- Direction
- Continental Avenue
- Type of Dwelling
- row_townhouse
- Roof
- -
- Exterior
- Vinyl siding, Brick Facing
- Foundation
- Slab
- Flooring
- -
Land
- Sewer
- Sanitary sewer
- Lot Size
- 26.41 x 44.29 FT
- Zoning
- -
- Zoning Description
- Residential
Parking
- Features
- Attached Garage, Garage, Inside Entry
- Total Parking
- 2
Utilities
- Cooling
- Central air conditioning
- Heating
- Forced air, Natural gas
- Water
- Municipal water
Feature Highlights
- Community
- -
- Lot Features
- -
- Security
- -
- Pool
- -
- Waterfront
- -






