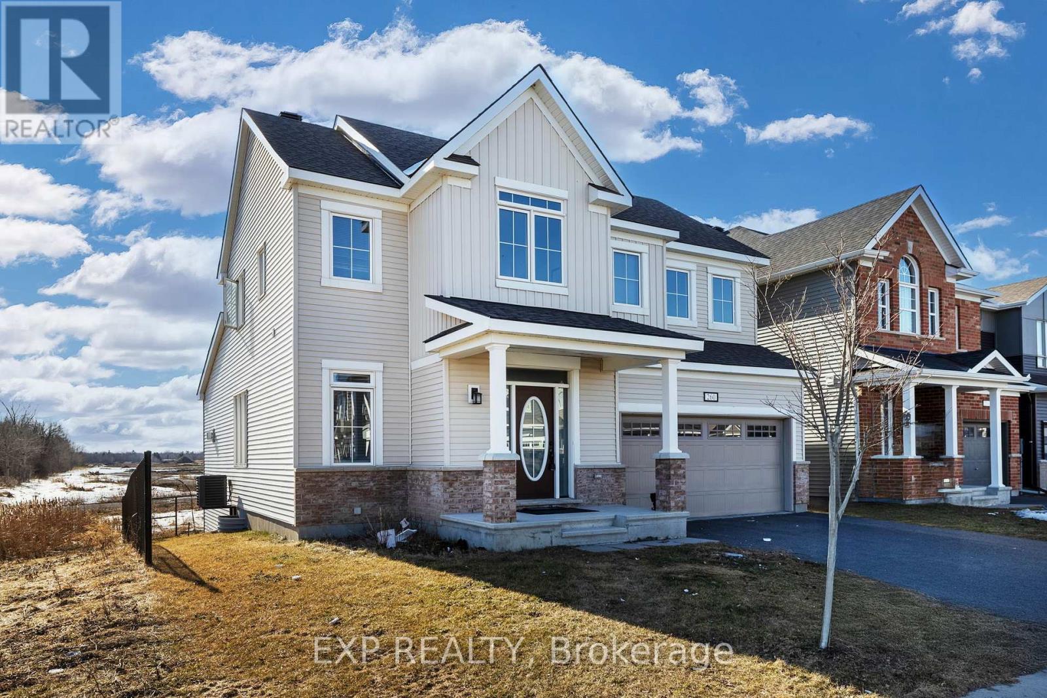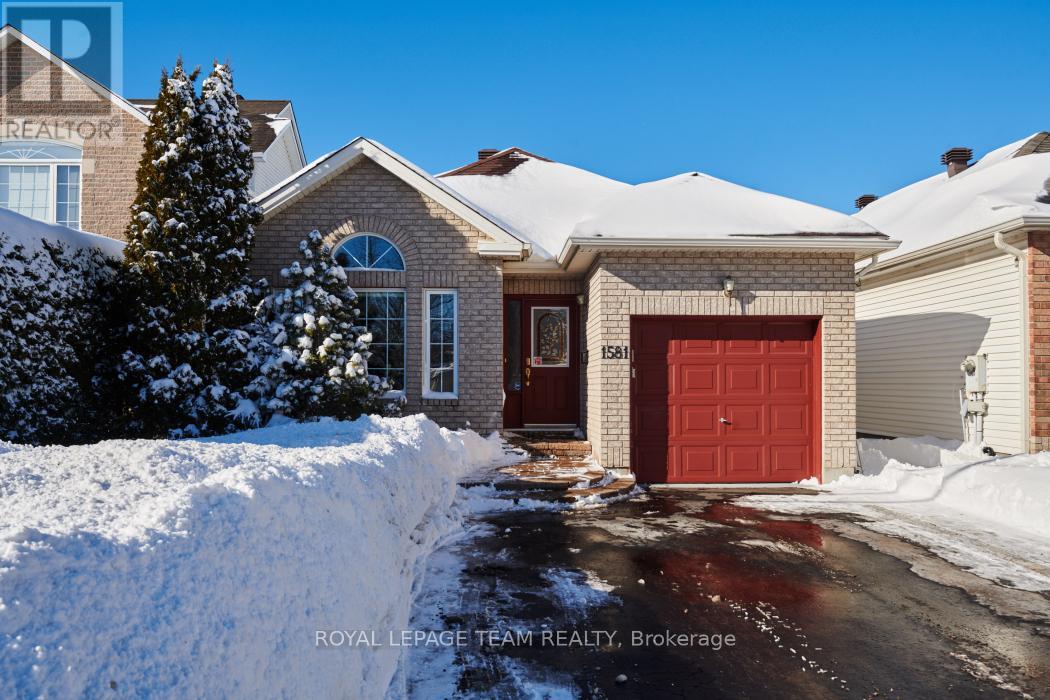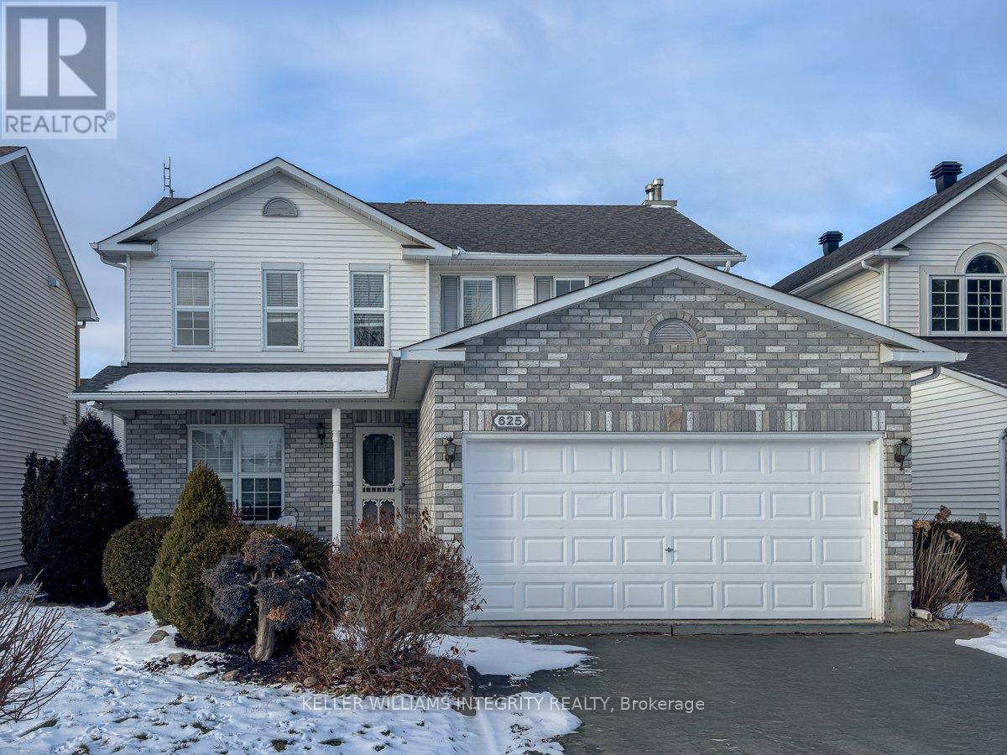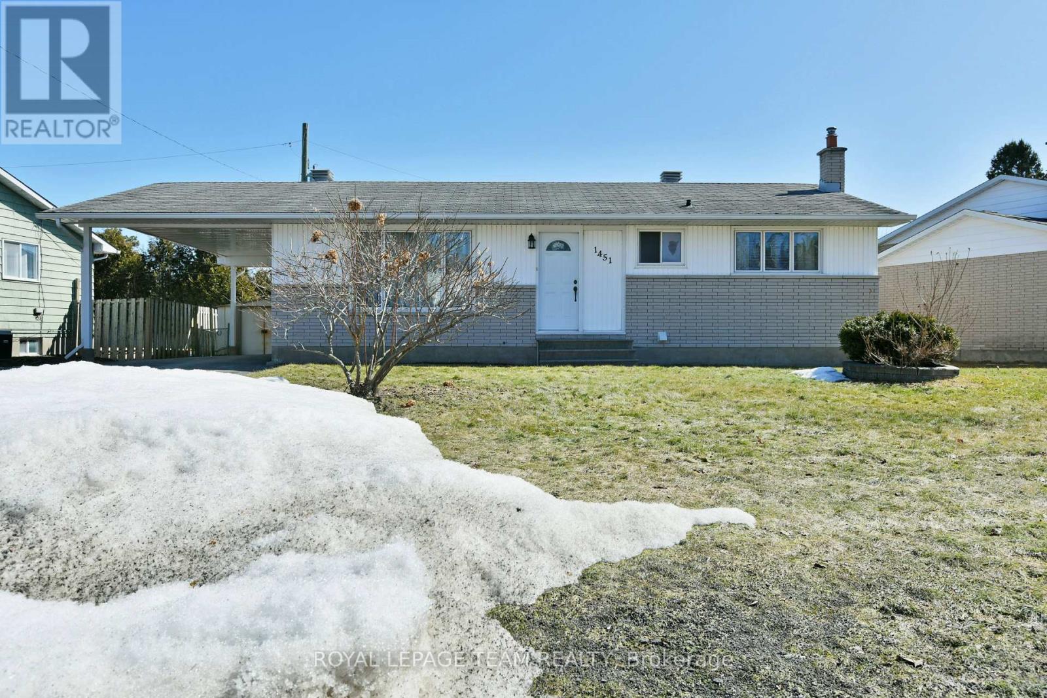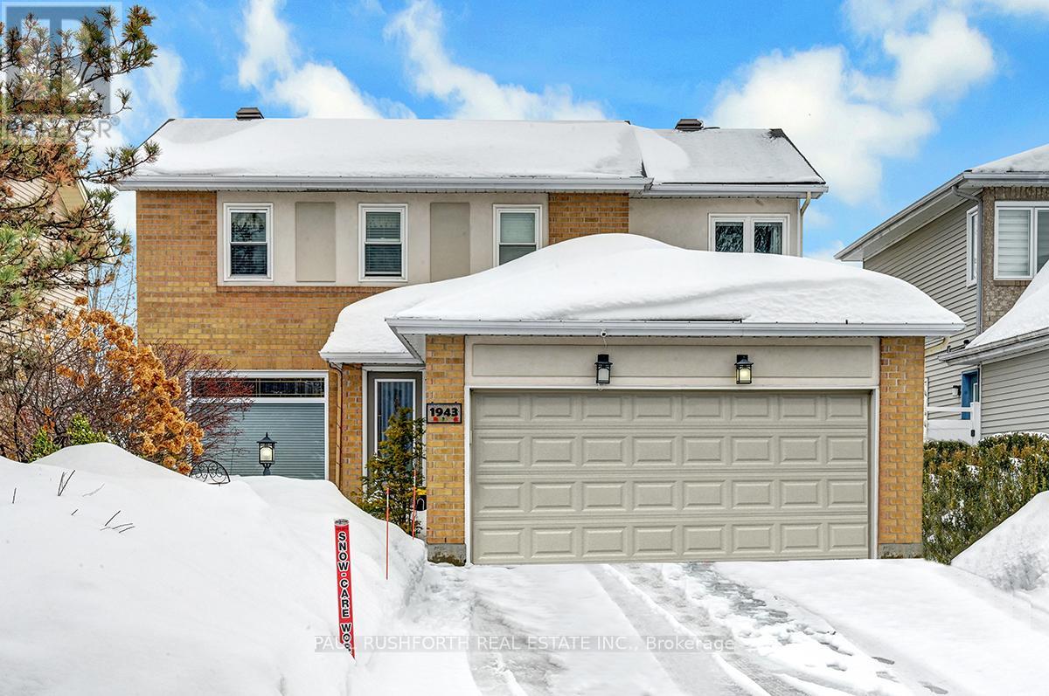Mirna Botros
613-600-2626861 Contour Street - $799,900
861 Contour Street - $799,900
861 Contour Street
$799,900
2013 - Mer Bleue/Bradley Estates/Anderson Park
Ottawa, OntarioK1W0G6
4 beds
4 baths
6 parking
MLS#: X12046225Listed: 7 days agoUpdated:3 days ago
Description
Welcome to this impeccably upgraded 3+1 bedroom and LOFT, south-west exposure single-family home, complete with a double-car garage, nestled in the highly sought-after, family-friendly neighbourhood of Trailsedge. This exceptional residence boasts an ideal floor plan, offering a seamless blend of formal and casual living spaces. The main floor features beautiful hardwood flooring, a convenient main-level laundry/mudroom, and a spacious formal living and dining area, perfect for both elegant entertaining and intimate family gatherings. The chef-inspired kitchen showcases white shaker-style cabinetry, a stylish backsplash, a generous island, and a breakfast bar. At the heart of the home lies the breathtaking family room, with soaring 20-foot ceilings, a gas fireplace, and an abundance of windows, flooding the space with natural light. On the second floor, you'll find a spacious loft overlooking the family room, two generously-sized bedrooms, and a luxurious primary suite with a 5-piece ensuite. The fully finished lower level offers a large recreation room, a 2-piece bath with a rough-in for a shower, and a fourth bedroom. Outside, enjoy the fully-fenced backyard with a deck, along with a convenient gas BBQ hookup, making this the perfect space for outdoor living and entertaining. Don't miss your chance to own this stunning home, book your showing today! (id:58075)Details
Details for 861 Contour Street, Ottawa, Ontario- Property Type
- Single Family
- Building Type
- House
- Storeys
- 2
- Neighborhood
- 2013 - Mer Bleue/Bradley Estates/Anderson Park
- Land Size
- 35 x 100 FT
- Year Built
- -
- Annual Property Taxes
- $6,326
- Parking Type
- Attached Garage, Garage
Inside
- Appliances
- Washer, Refrigerator, Dishwasher, Stove, Dryer, Microwave, Hood Fan, Garage door opener remote(s)
- Rooms
- 17
- Bedrooms
- 4
- Bathrooms
- 4
- Fireplace
- -
- Fireplace Total
- 1
- Basement
- Finished, Full
Building
- Architecture Style
- -
- Direction
- Navan Rd to Renaud Rd to Trailsedge to Contour St.
- Type of Dwelling
- house
- Roof
- -
- Exterior
- Brick
- Foundation
- Concrete
- Flooring
- -
Land
- Sewer
- Sanitary sewer
- Lot Size
- 35 x 100 FT
- Zoning
- -
- Zoning Description
- Residential
Parking
- Features
- Attached Garage, Garage
- Total Parking
- 6
Utilities
- Cooling
- Central air conditioning
- Heating
- Forced air, Natural gas
- Water
- Municipal water
Feature Highlights
- Community
- -
- Lot Features
- -
- Security
- -
- Pool
- -
- Waterfront
- -


