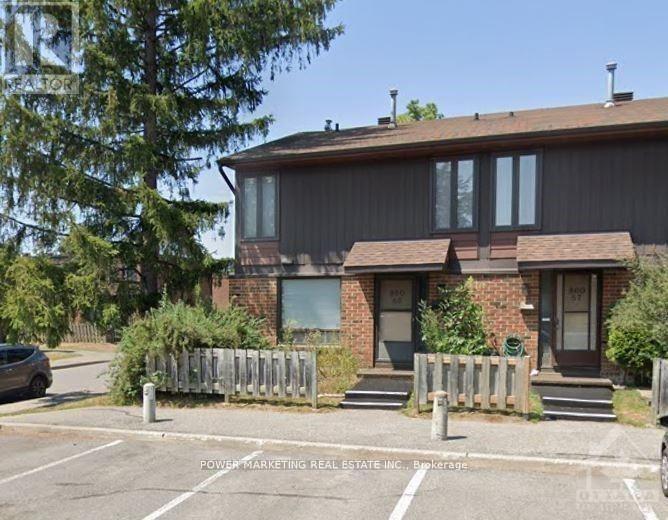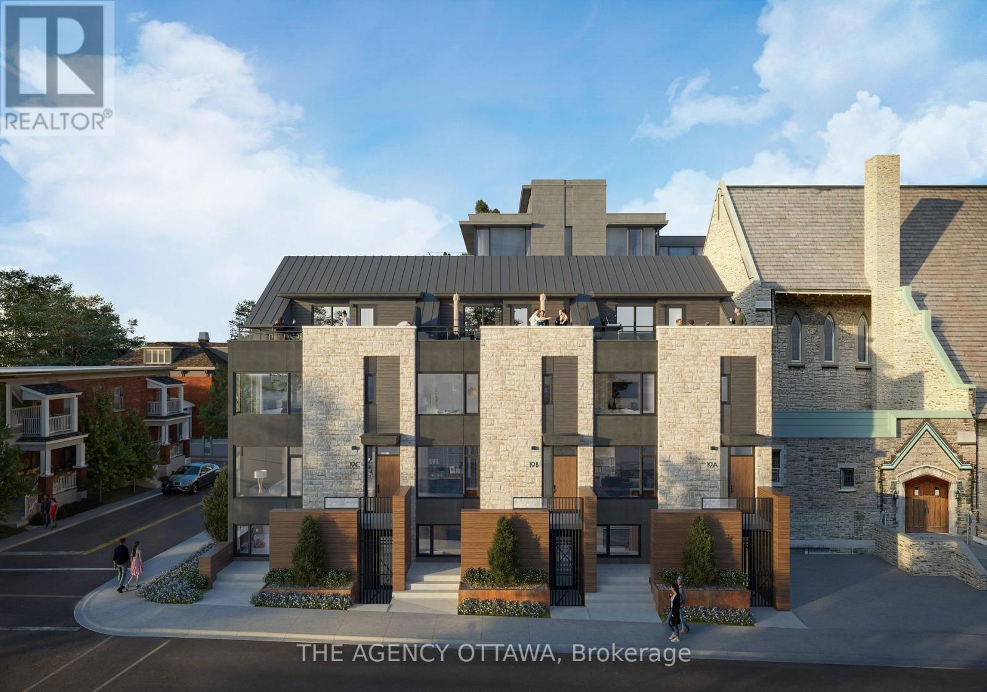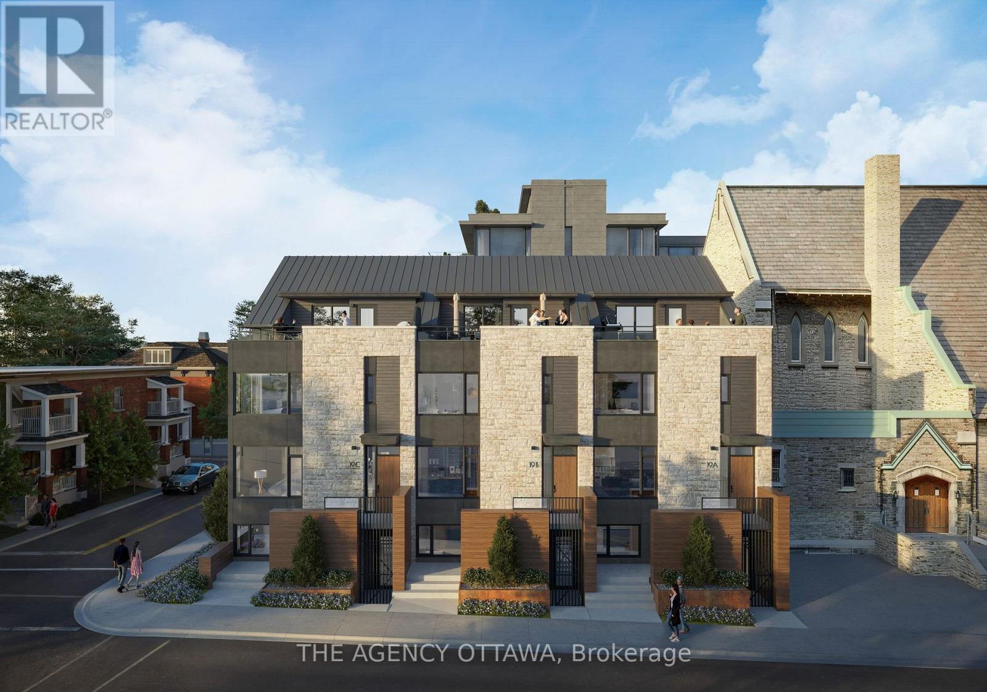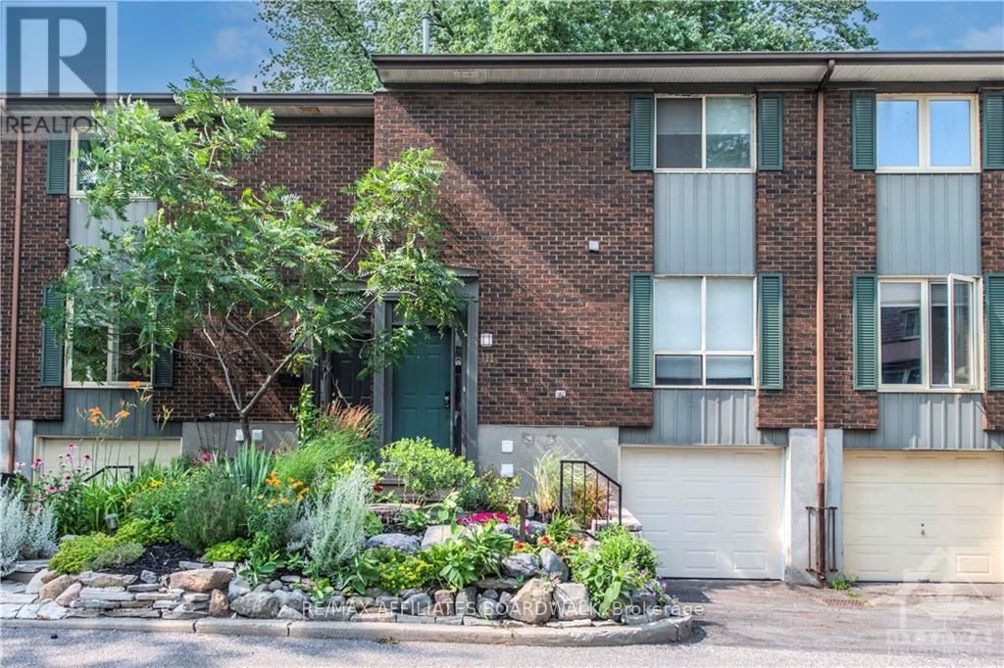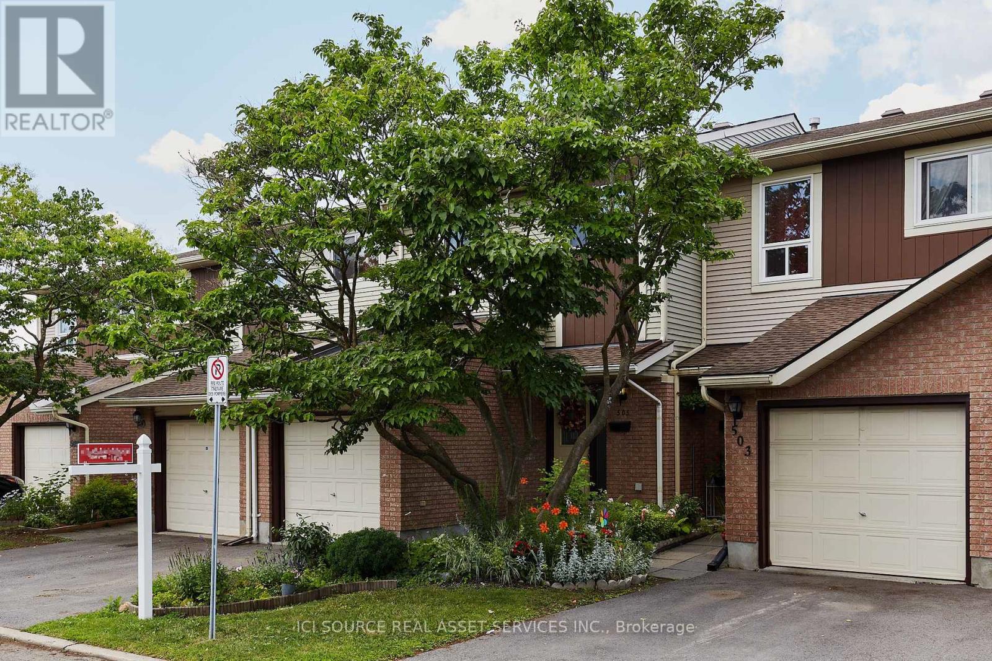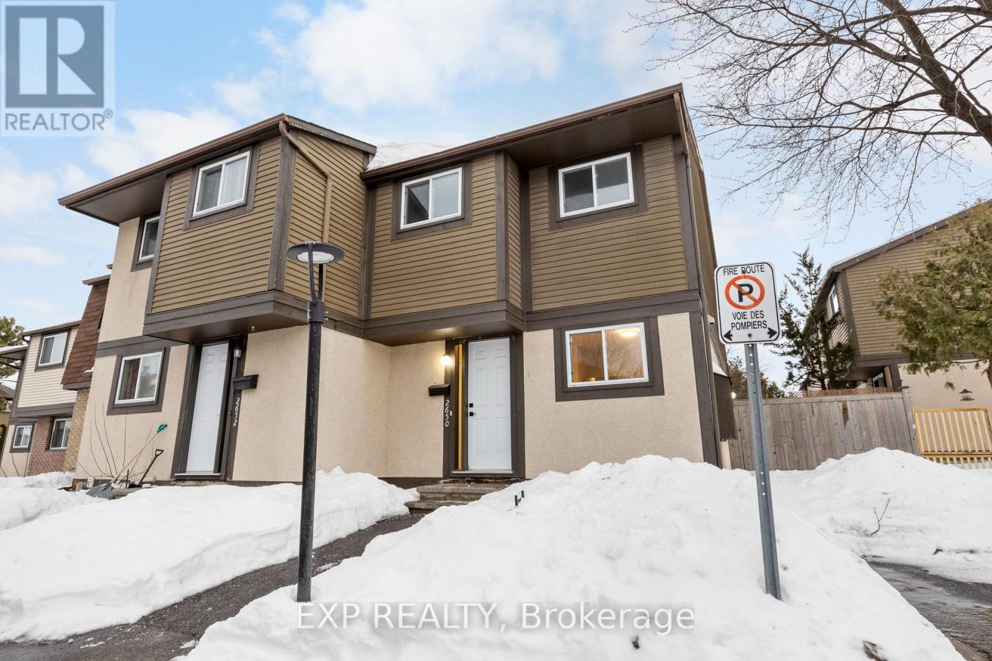Mirna Botros
613-600-2626191 Macoun Circle - $669,000
191 Macoun Circle - $669,000
191 Macoun Circle
$669,000
3806 - Hunt Club Park/Greenboro
Ottawa, OntarioK1T0H8
3 beds
4 baths
3 parking
MLS#: X12049794Listed: 3 days agoUpdated:3 days ago
Description
Immaculate 3 bedroom, 3.5 bathroom townhouse located in the Huntclub-Greenboro neighborhood. The property also includes a completed basement that features a full bathroom. The main floor boasts a stunning foyer, along with dining and living areas that showcase hardwood flooring. The kitchen includes a breakfast bar, stainless steel appliances with a microwave shelf, and quartz countertops. The second floor features a large master bedroom with an ensuite and walk-in closet, two more good-sized bedrooms, and a four-piece main bathroom. Recent improvements include the Ecobee thermostat, potlights (2022), new vanities with stone counters (2022), and fresh new paint & wallpaper (2025). Basement bathroom (2025), backyard sod (2022), new carpet (2022), and new air conditioning (2023). Shopping, the airport, a park, Greenboro LRT/Park & Ride, and Ottawa's Glebe-Lansdowne Td Place and Billings Bridge Plaza are all nearby. All Offers to have 24 hrs irrevocable as per form 244 and Schedule B1 with all offers. (id:58075)Details
Details for 191 Macoun Circle, Ottawa, Ontario- Property Type
- Single Family
- Building Type
- Row Townhouse
- Storeys
- 2
- Neighborhood
- 3806 - Hunt Club Park/Greenboro
- Land Size
- 20.01 x 90.55 FT
- Year Built
- -
- Annual Property Taxes
- $3,919
- Parking Type
- Attached Garage, Garage
Inside
- Appliances
- Washer, Refrigerator, Central Vacuum, Dishwasher, Stove, Dryer, Hood Fan, Garage door opener, Garage door opener remote(s)
- Rooms
- 6
- Bedrooms
- 3
- Bathrooms
- 4
- Fireplace
- -
- Fireplace Total
- -
- Basement
- Finished, N/A
Building
- Architecture Style
- -
- Direction
- Bank and Johnston
- Type of Dwelling
- row_townhouse
- Roof
- -
- Exterior
- Brick, Vinyl siding
- Foundation
- Poured Concrete
- Flooring
- -
Land
- Sewer
- Sanitary sewer
- Lot Size
- 20.01 x 90.55 FT
- Zoning
- -
- Zoning Description
- -
Parking
- Features
- Attached Garage, Garage
- Total Parking
- 3
Utilities
- Cooling
- Central air conditioning
- Heating
- Forced air, Natural gas
- Water
- Municipal water
Feature Highlights
- Community
- School Bus
- Lot Features
- Cul-de-sac
- Security
- Smoke Detectors
- Pool
- -
- Waterfront
- -



