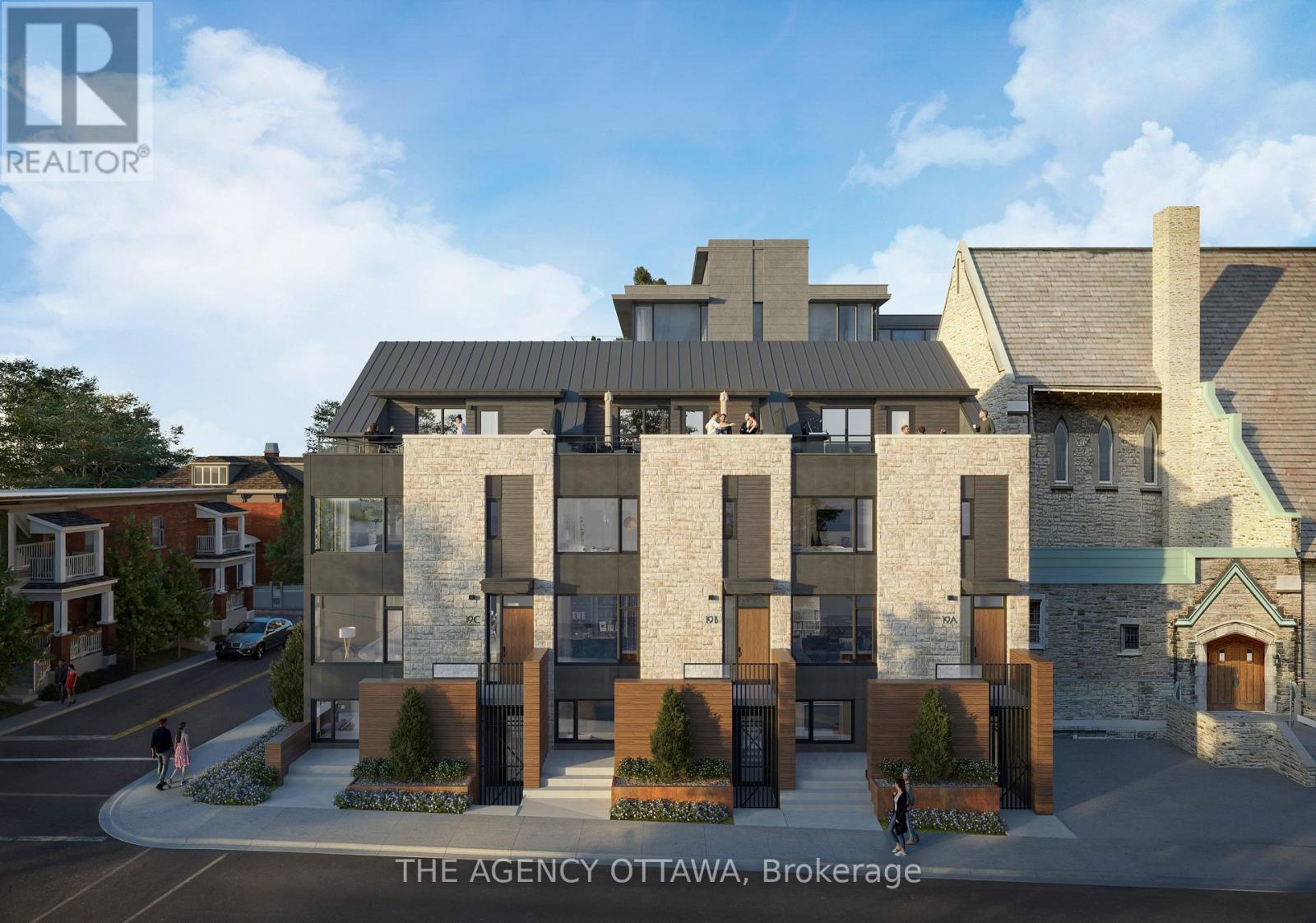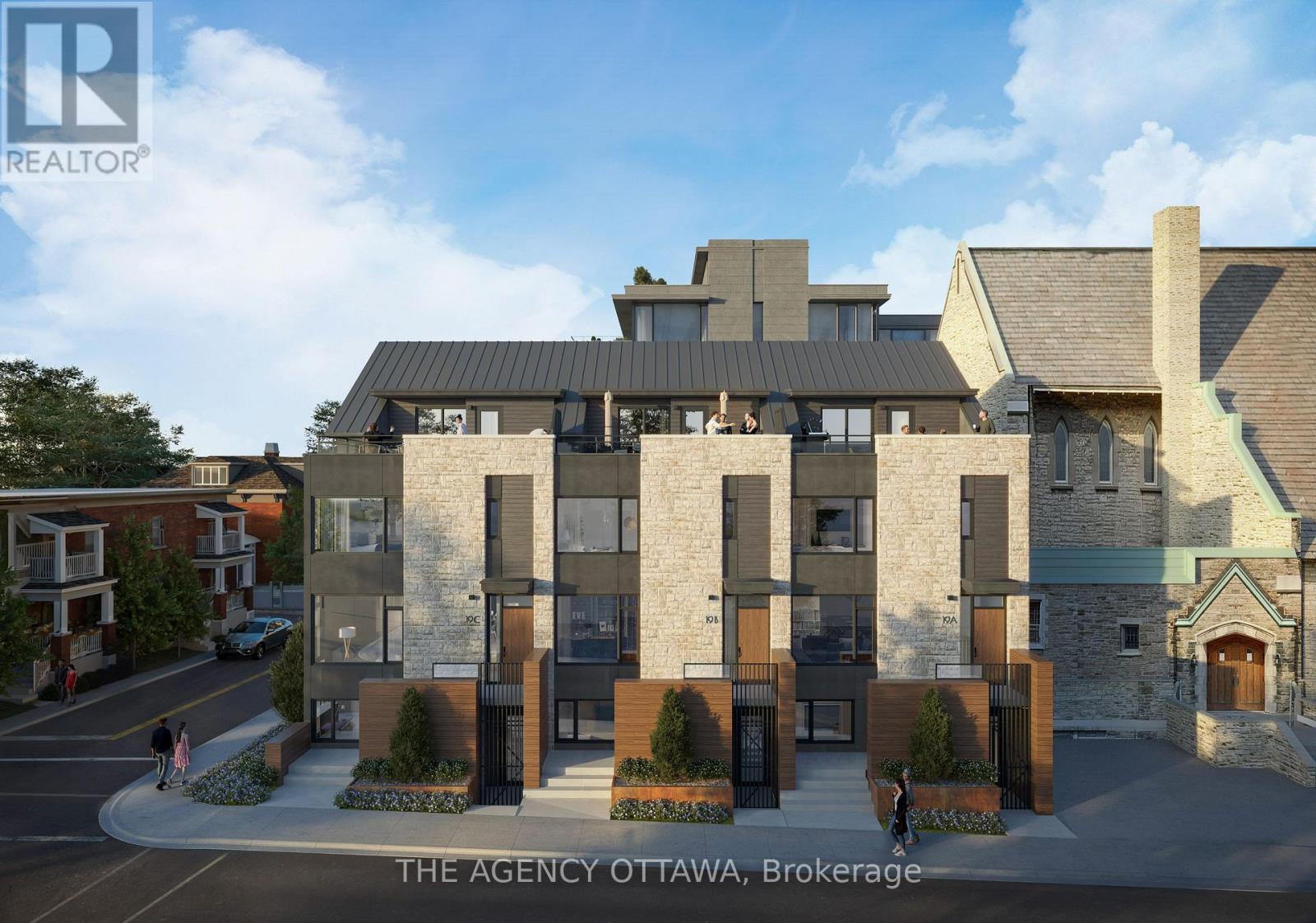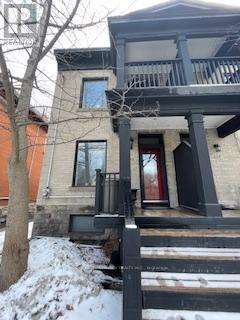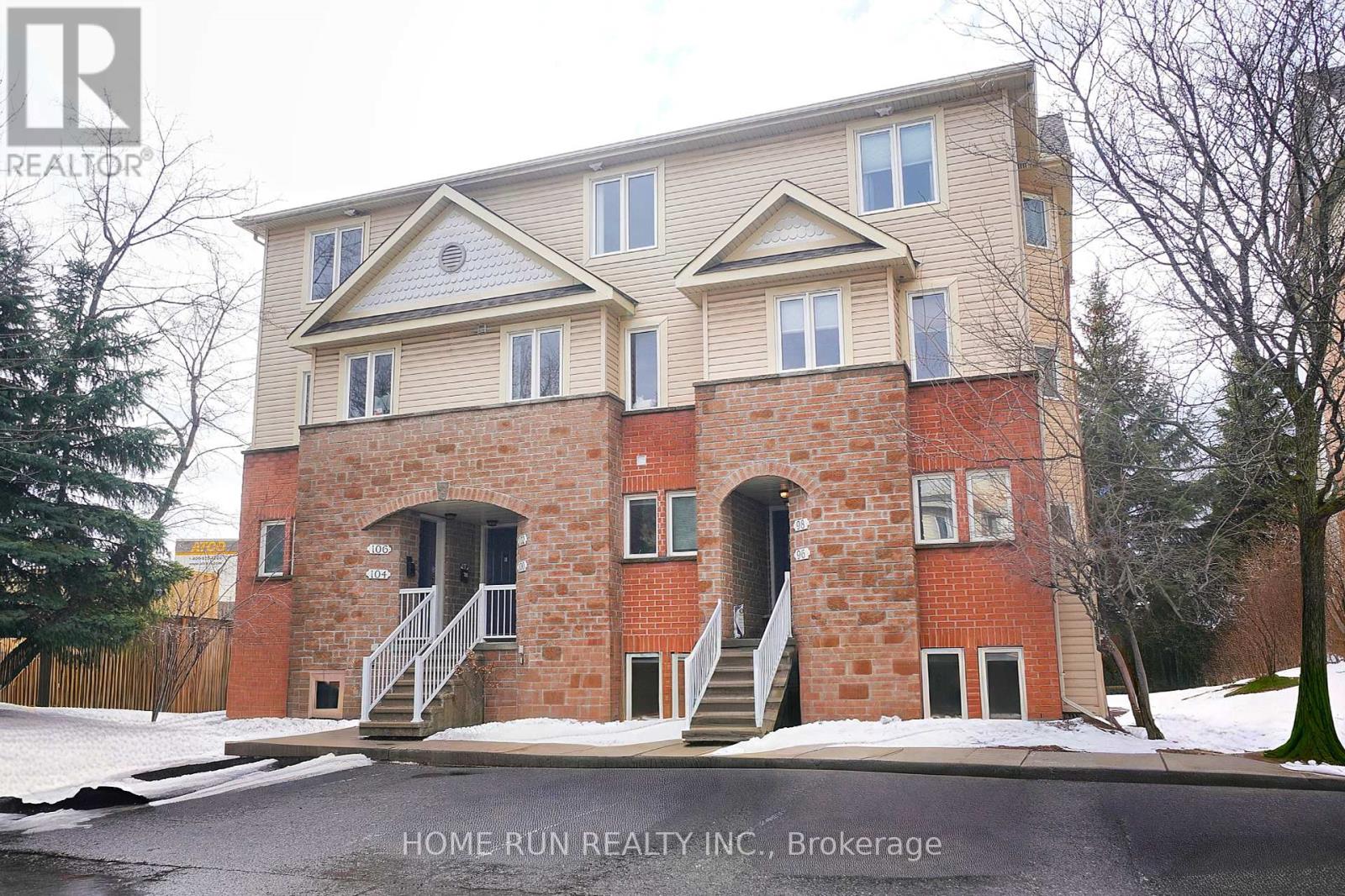Mirna Botros
613-600-262679 Pixley - $419,000
79 Pixley - $419,000
79 Pixley
$419,000
3602 - Riverview Park
Ottawa, OntarioK1G4C3
3 beds
2 baths
1 parking
MLS#: X11996937Listed: 30 days agoUpdated:16 days ago
Description
Open House Sunday March 16 -2-4 pm! This beautifully maintained end-unit townhome is an excellent opportunity for first-time buyers, investors, or university students. Ideally located near everyday conveniences, including Train Yards Shopping Center, Hurdman Train Station, public transit, The Ottawa General Hospital, and CHEO.The main level features stunning hardwood flooring and a spacious living room that seamlessly flows into the dining area. The kitchen showcases high-end finishes, including granite countertops, stainless steel appliances, and soft-close cabinetry, with direct access to a private side deck.Upstairs, youll find two well-sized bedrooms with refreshed flooring and a full bathroom. The lower level offers a versatile bedroom/rec room with laminate flooring, a partial bath, and in-unit laundry. Plenty of storage options available .This home is in excellent shape with quality finishes throughoutdont miss your chance to make it your own! (id:58075)Details
Details for 79 Pixley, Ottawa, Ontario- Property Type
- Single Family
- Building Type
- Row Townhouse
- Storeys
- 2
- Neighborhood
- 3602 - Riverview Park
- Land Size
- -
- Year Built
- -
- Annual Property Taxes
- $2,643
- Parking Type
- No Garage
Inside
- Appliances
- Washer, Refrigerator, Dishwasher, Stove, Dryer, Microwave, Hood Fan, Water Heater
- Rooms
- 6
- Bedrooms
- 3
- Bathrooms
- 2
- Fireplace
- -
- Fireplace Total
- -
- Basement
- -
Building
- Architecture Style
- -
- Direction
- STATION BLVD /AVALON PL
- Type of Dwelling
- row_townhouse
- Roof
- -
- Exterior
- Brick Facing
- Foundation
- -
- Flooring
- -
Land
- Sewer
- -
- Lot Size
- -
- Zoning
- -
- Zoning Description
- -
Parking
- Features
- No Garage
- Total Parking
- 1
Utilities
- Cooling
- Wall unit
- Heating
- Baseboard heaters, Electric
- Water
- -
Feature Highlights
- Community
- Pet Restrictions
- Lot Features
- -
- Security
- -
- Pool
- -
- Waterfront
- -





















