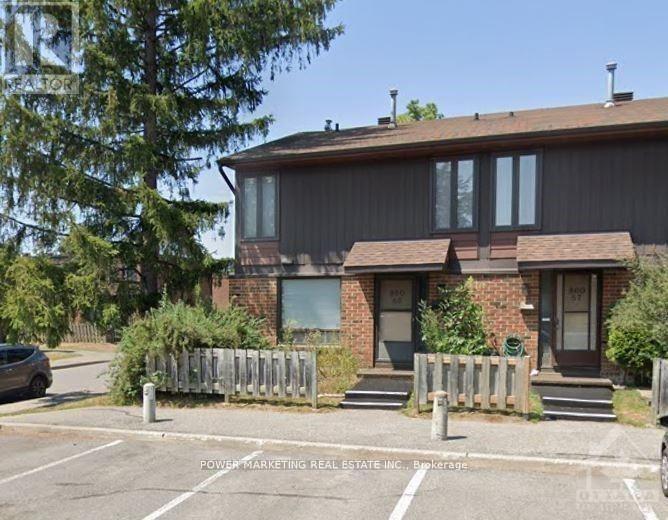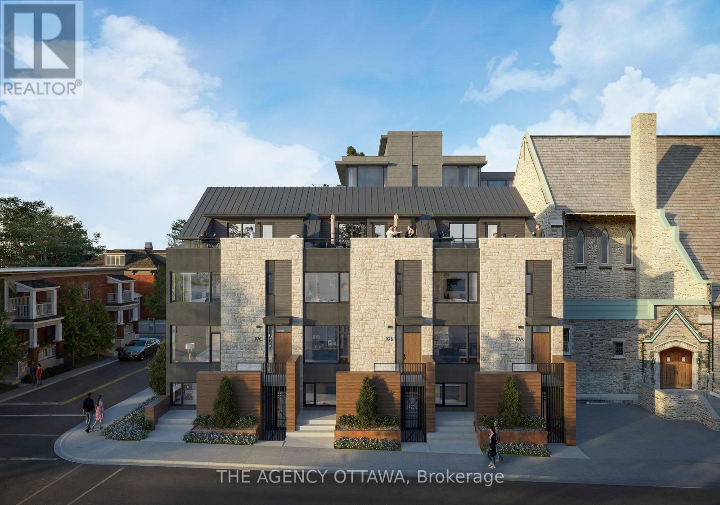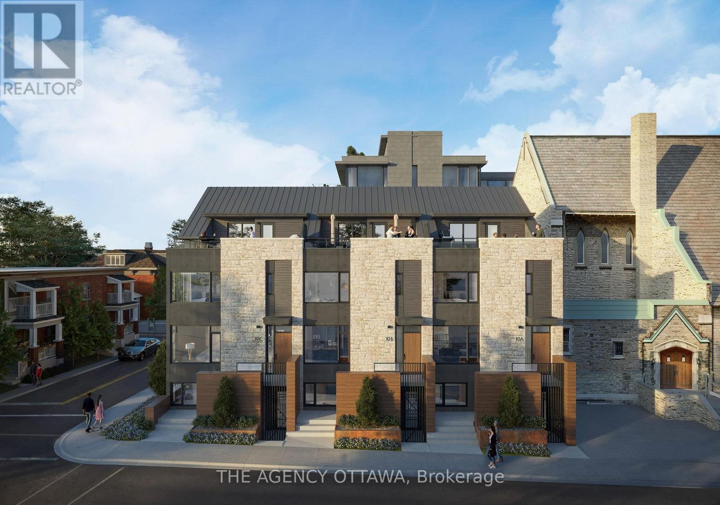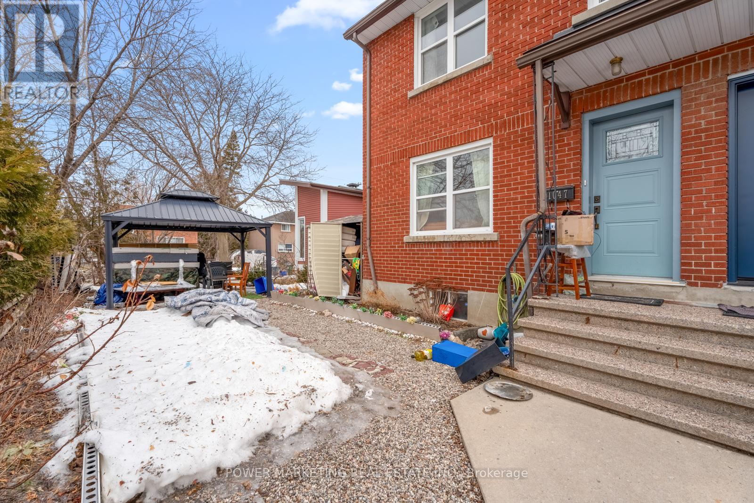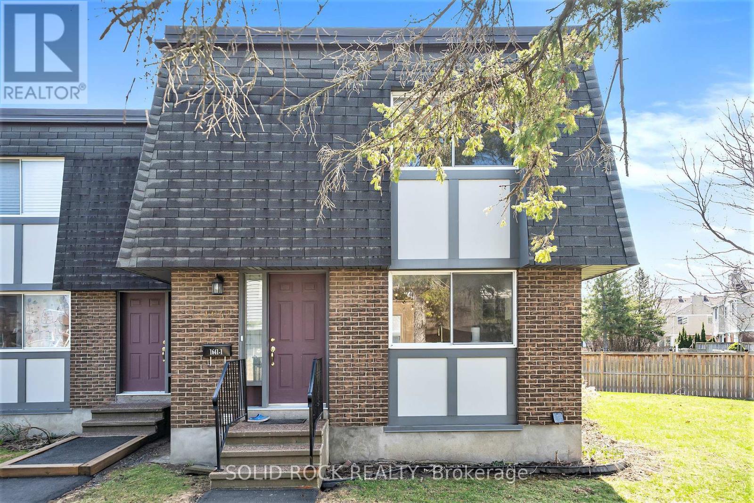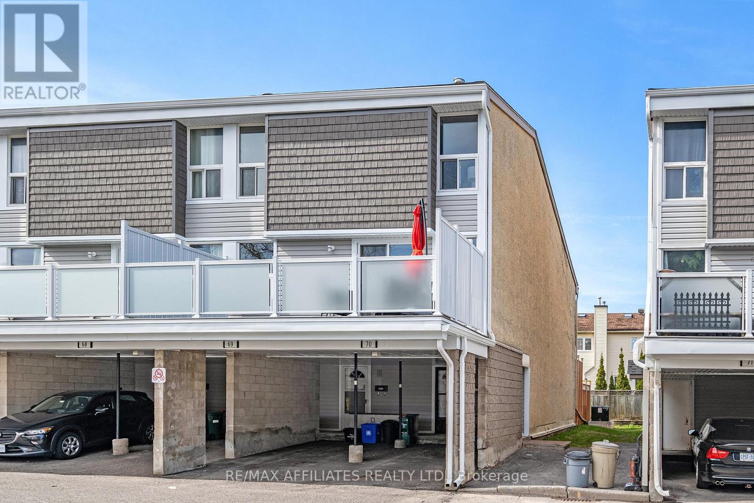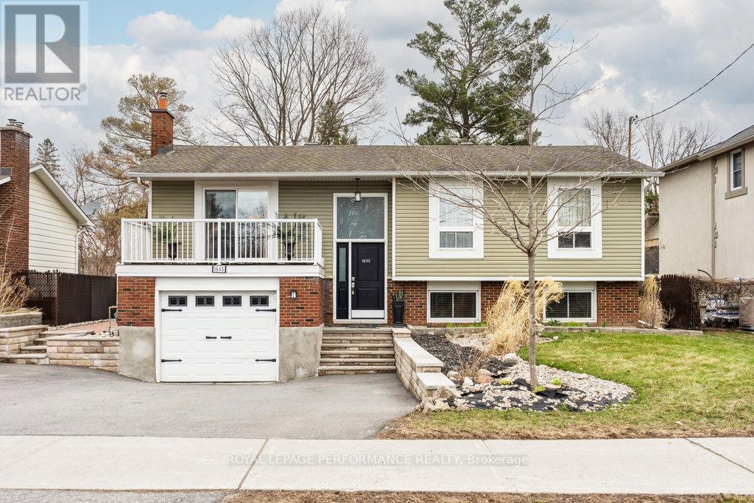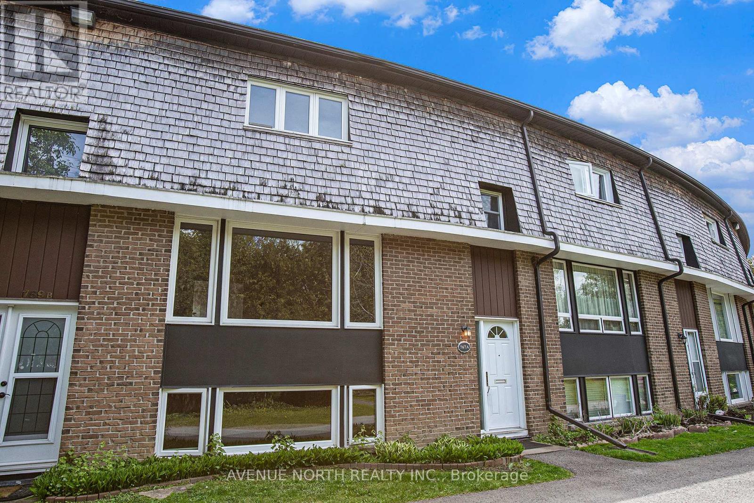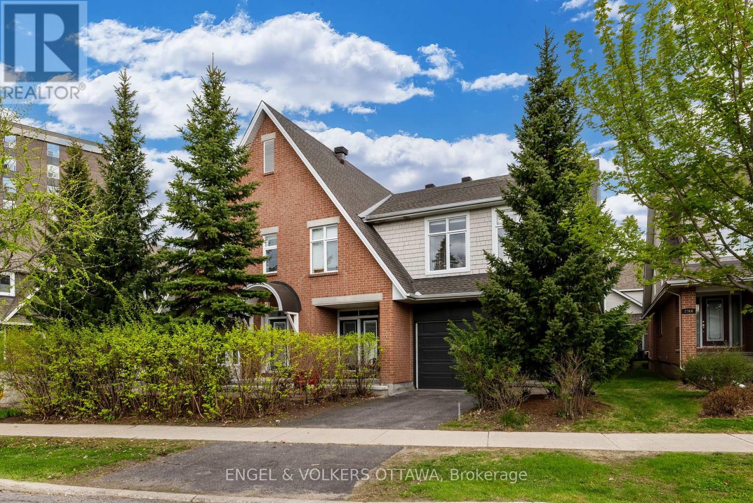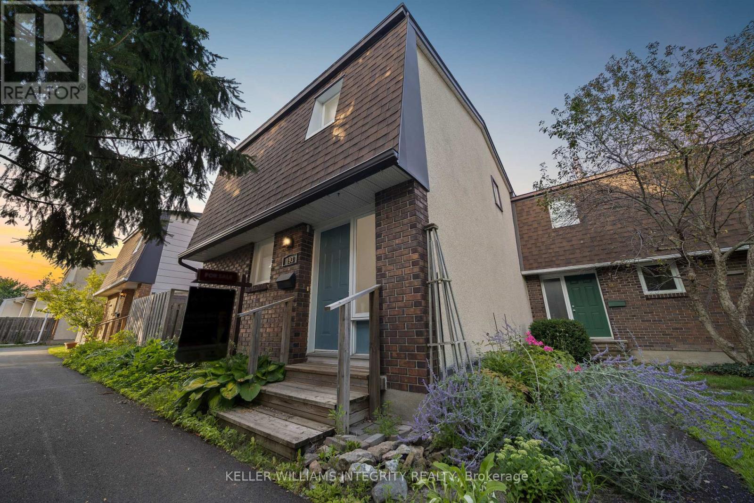Mirna Botros
613-600-2626111 Beachview - $549,900
111 Beachview - $549,900
111 Beachview
$549,900
4705 - Mooneys Bay
Ottawa, OntarioK1V1M7
3 beds
3 baths
2 parking
MLS#: X10442515Listed: 6 months agoUpdated:about 2 months ago
Description
Flooring: Tile, Flooring: Hardwood, Spend everyday at the beach! This freshly updated 3 bedroom 3 bath townhome sits right across the street from Mooney's Bay, just a 5 minute walk to the Beach! A spectacular Rock Garden welcomes you to this home with updates & upgrades throughout - a newly renovated kitchen with resurfaced Butcher's Block Countertops, new Backsplash, resurfaced Cabinetry, new Tile Flooring & updated Appliances. Potlights added throughout the spacious, open main floor with hardwood floors and a patio door that takes you to a beautiful backyard space! Finished lower level with added 3 piece bathroom, full sized laundry, & a finished rec room that could easily convert to a 4th bedroom. Single Car Garage is heated & cooled, easily converted to gym/play area. Hardwood flooring upstairs - updated Main Bath & 3 large bedrooms. Features upgraded electrical panel, updated plugs and switches, rebuilt retaining wall and drainage, new central A/C. Fabulous location, excellent community, plus an Outdoor Pool!, Flooring: Carpet Wall To Wall (id:58075)Details
Details for 111 Beachview, Ottawa, Ontario- Property Type
- Single Family
- Building Type
- Row Townhouse
- Storeys
- 2
- Neighborhood
- 4705 - Mooneys Bay
- Land Size
- -
- Year Built
- -
- Annual Property Taxes
- $3,486
- Parking Type
- Attached Garage
Inside
- Appliances
- Washer, Refrigerator, Dishwasher, Stove, Dryer, Hood Fan
- Rooms
- 11
- Bedrooms
- 3
- Bathrooms
- 3
- Fireplace
- -
- Fireplace Total
- -
- Basement
- Finished, Full
Building
- Architecture Style
- -
- Direction
- Take Riverside Dr either north or south...take Walkely Rd to River Garden Private - Follow to Beachview Private at end of street. Use Visitor Parking at end of Beachview.
- Type of Dwelling
- row_townhouse
- Roof
- -
- Exterior
- Brick
- Foundation
- Concrete
- Flooring
- -
Land
- Sewer
- -
- Lot Size
- -
- Zoning
- -
- Zoning Description
- Residential
Parking
- Features
- Attached Garage
- Total Parking
- 2
Utilities
- Cooling
- Central air conditioning
- Heating
- Forced air, Natural gas
- Water
- Municipal water
Feature Highlights
- Community
- Pet Restrictions
- Lot Features
- Cul-de-sac
- Security
- -
- Pool
- -
- Waterfront
- -

