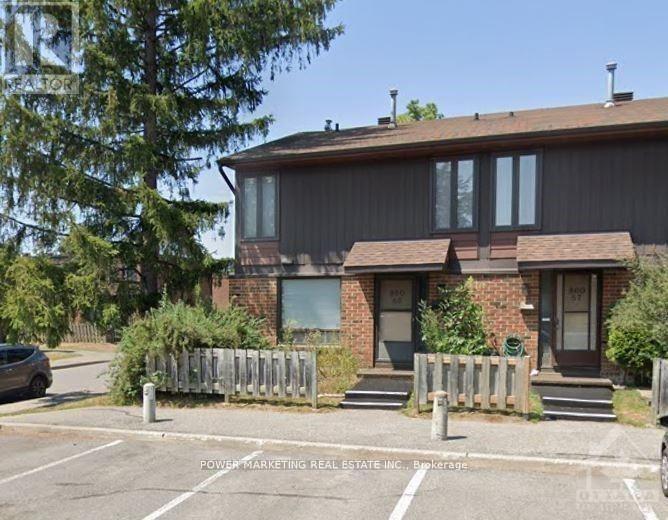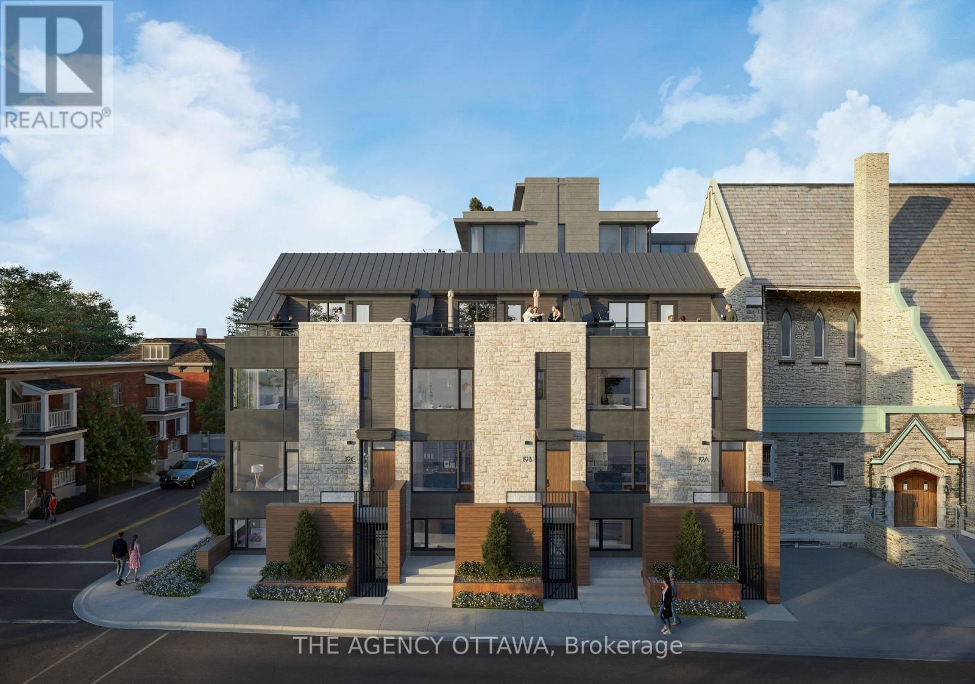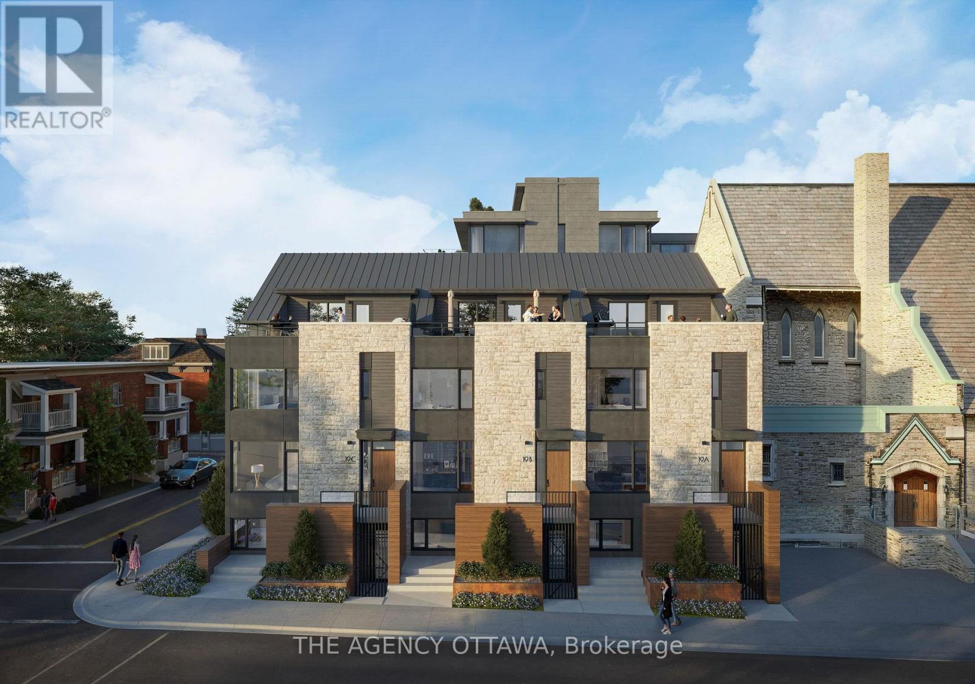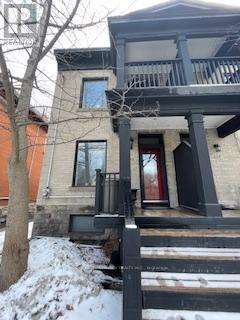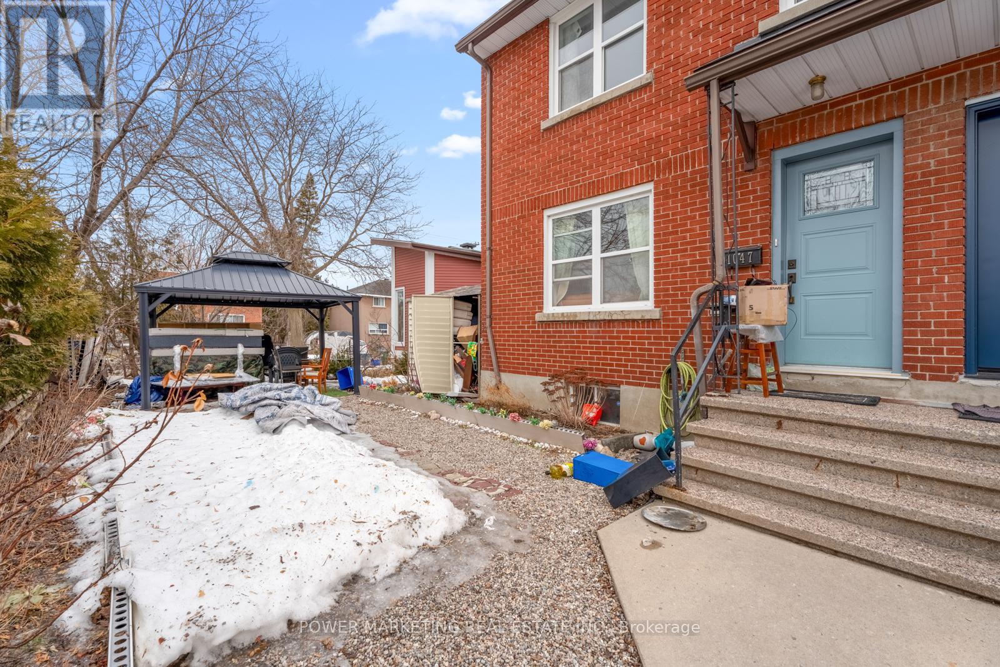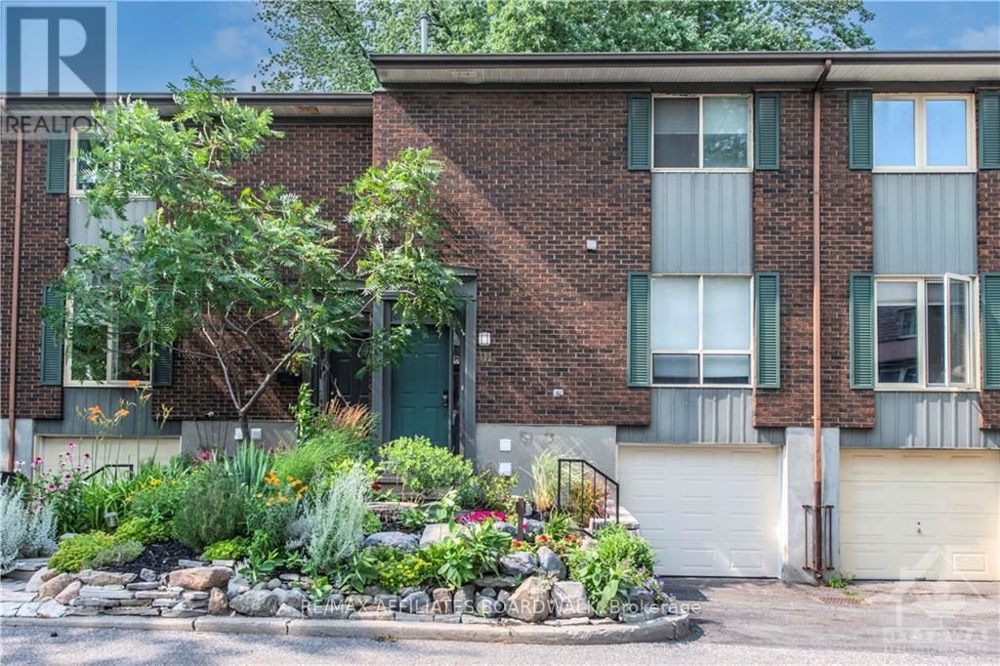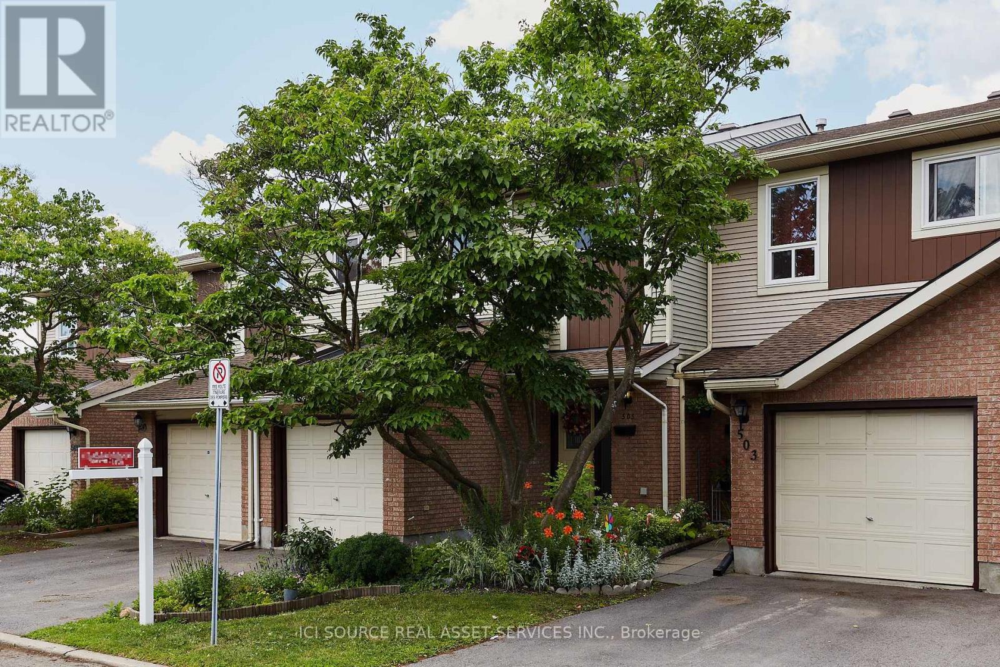Mirna Botros
613-600-26262581 Flannery Drive - $599,900
2581 Flannery Drive - $599,900
2581 Flannery Drive
$599,900
4604 - Mooneys Bay/Riverside Park
Ottawa, OntarioK1V8M4
4 beds
4 baths
3 parking
MLS#: X12022459Listed: 16 days agoUpdated:2 days ago
Description
4 bed, 4 bath 1776 sq ft townhome, complete with a finished basement and communal pool right off the back patio! Authentic brick fireplace finishes the cozy family room, aside the kitchen. Every room is super-sized! Renovated kitchen with cherry cabinets, quartz tops and pull out pantry drawers. New bathrooms, R60 insulation AND sensor lights in kitchen, powder room, stairs, foyer, laundry and under cabinets. Eco-bee thermostat. A cute courtyard in the front with new stone pavers, ideal for BBQ's and gardening, leads to the detached garage with MyQ smart garage system WITH new floor and foundation! Condo fees include: monthly events such as outdoor movie nights, pumpkin carving, winterlude, Easter egg hunt, BBQ pool parties and more. Walk to the O-TRAIN and Mooney's Bay Beach!!! Walk to shops, eateries and amenities with more to come! SO MANY features and upgrades, a must see!!! OPEN HOUSE MARCH 30th, 2PM TO 4PM. (id:58075)Details
Details for 2581 Flannery Drive, Ottawa, Ontario- Property Type
- Single Family
- Building Type
- Row Townhouse
- Storeys
- 2
- Neighborhood
- 4604 - Mooneys Bay/Riverside Park
- Land Size
- -
- Year Built
- -
- Annual Property Taxes
- $3,491
- Parking Type
- Detached Garage, Garage
Inside
- Appliances
- Washer, Refrigerator, Water meter, Dishwasher, Stove, Dryer, Microwave, Hood Fan, Blinds, Water Heater
- Rooms
- 15
- Bedrooms
- 4
- Bathrooms
- 4
- Fireplace
- -
- Fireplace Total
- 1
- Basement
- Partially finished, N/A
Building
- Architecture Style
- -
- Direction
- Brookfield Rd
- Type of Dwelling
- row_townhouse
- Roof
- -
- Exterior
- Vinyl siding, Brick Facing
- Foundation
- Poured Concrete
- Flooring
- -
Land
- Sewer
- -
- Lot Size
- -
- Zoning
- -
- Zoning Description
- -
Parking
- Features
- Detached Garage, Garage
- Total Parking
- 3
Utilities
- Cooling
- Central air conditioning
- Heating
- Forced air, Natural gas
- Water
- -
Feature Highlights
- Community
- Pet Restrictions
- Lot Features
- Cul-de-sac, Balcony, Level, In suite Laundry
- Security
- -
- Pool
- -
- Waterfront
- -



