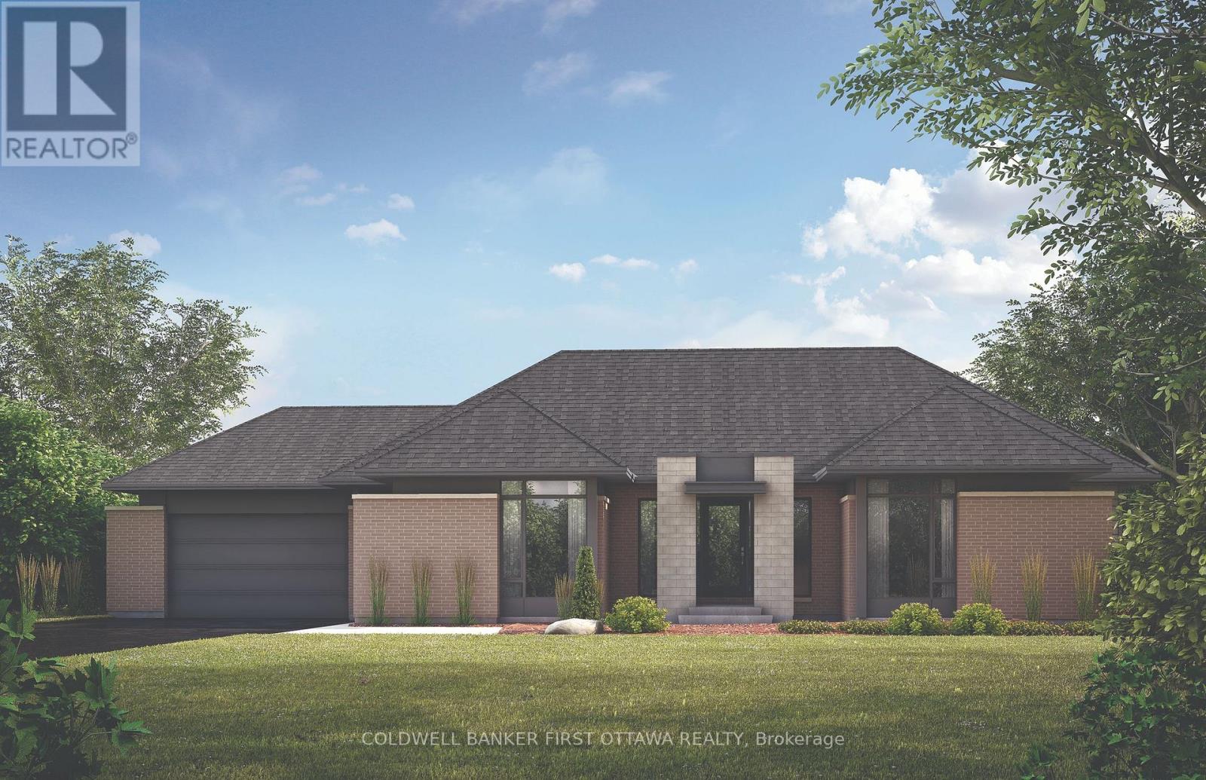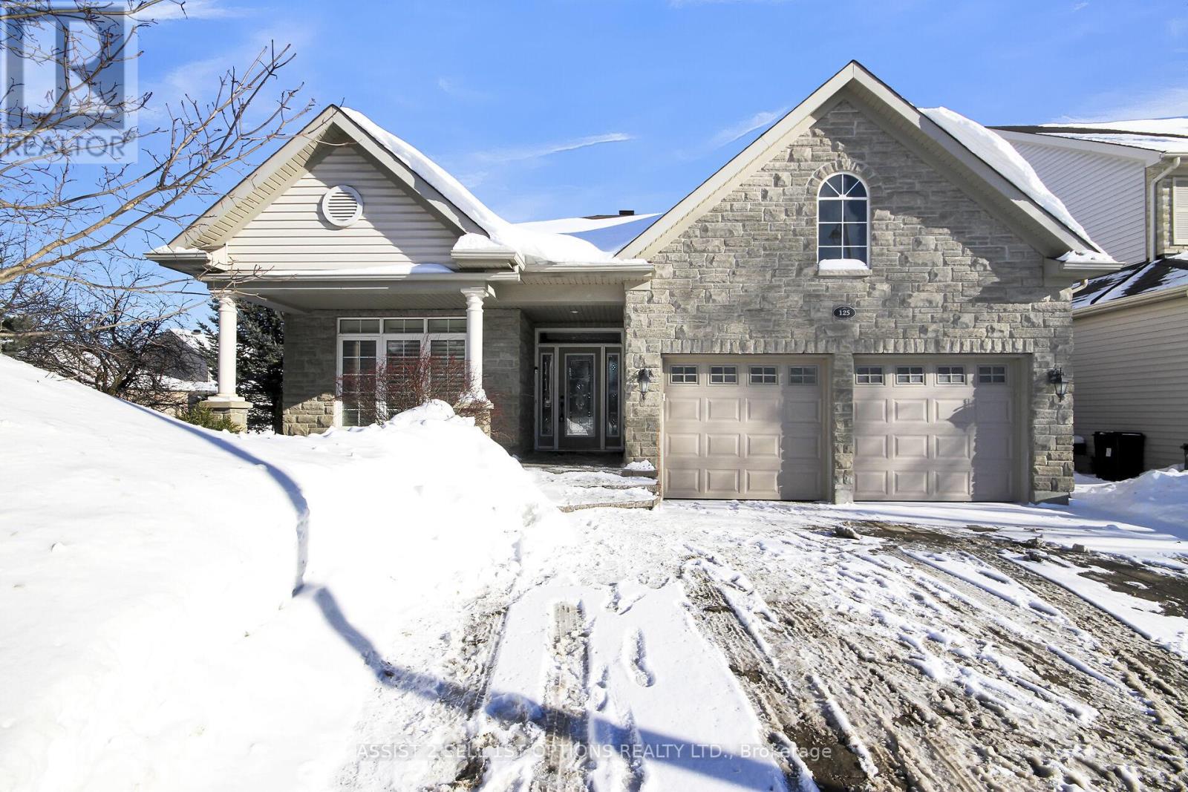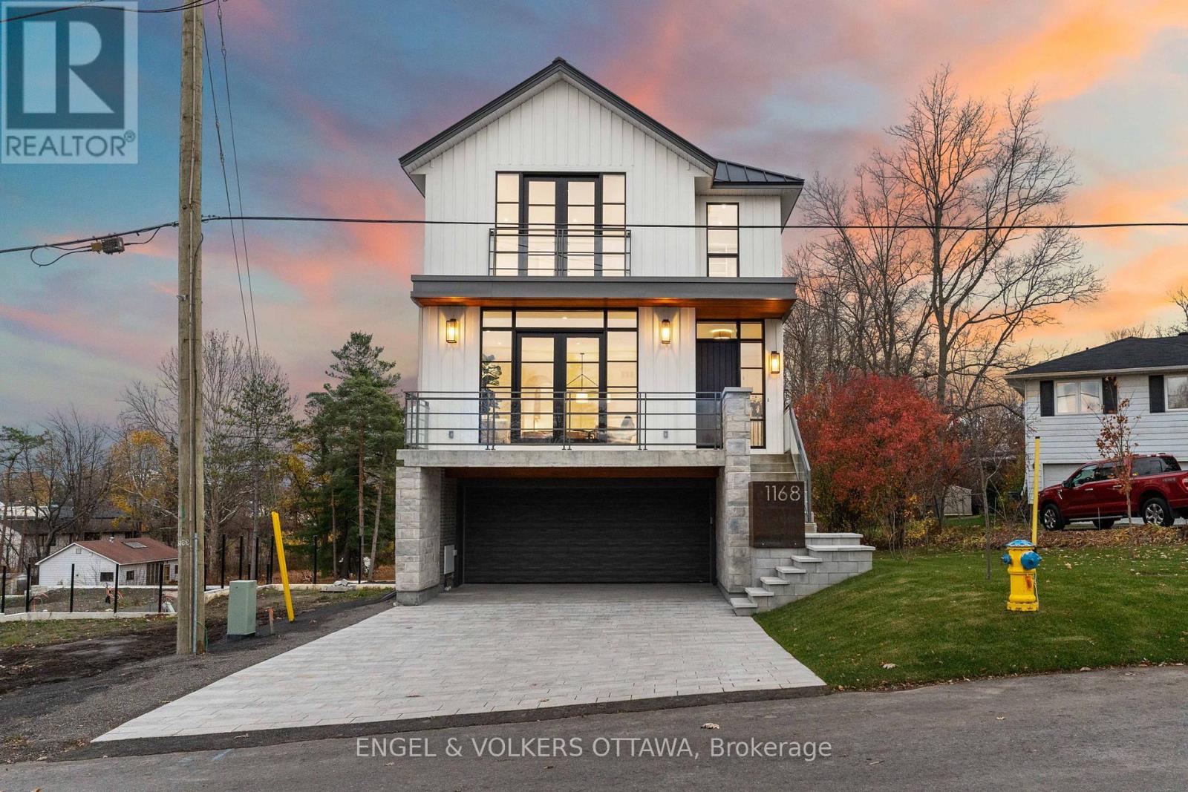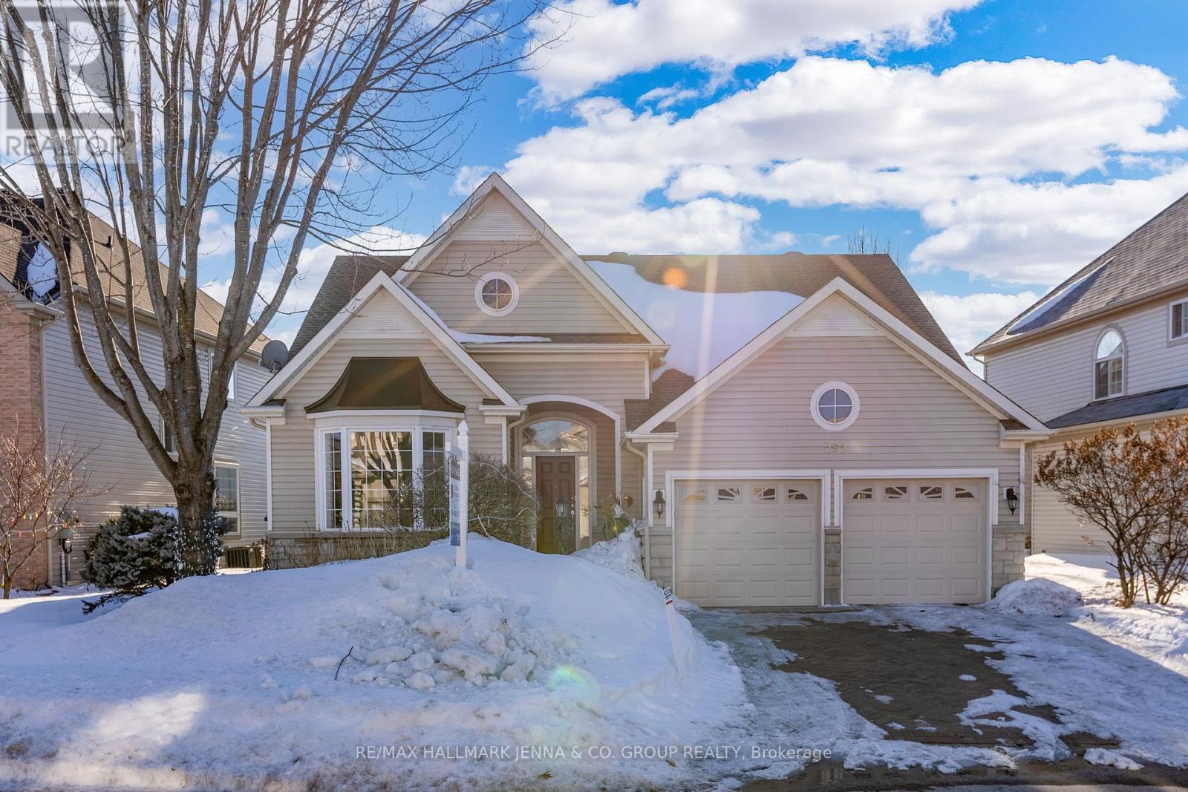Mirna Botros
613-600-2626117 Orchestra Way - $1,599,999
117 Orchestra Way - $1,599,999
117 Orchestra Way
$1,599,999
2602 - Riverside South/Gloucester Glen
Ottawa, OntarioK4M0R5
8 beds
5 baths
6 parking
MLS#: X12047435Listed: 5 days agoUpdated:about 18 hours ago
Description
Welcome to this stunning 6-bedroom, 4.5-bathroom home in the coveted Riverside South community, Located on a premium extended lot, With 9' ft Ceilings And Over 4000 sqft Of Living Space, and income potential. Comes with Several Upgrades such as Harwood, Potlights, Quartz Countertops, 240 Voltage upgrade for electric car. The fully finished basement apartment,complete with a separate entrance, includes a full kitchen, bedroom, and additional finished space that could serve as a second bedroom, making it a perfect rental unit or an in-law suite. Enjoy the Large outdoor space for relaxation and entertaining.Located near parks, top schools, shopping, and newly built Light Rail Station and transit. (id:58075)Details
Details for 117 Orchestra Way, Ottawa, Ontario- Property Type
- Single Family
- Building Type
- House
- Storeys
- 2
- Neighborhood
- 2602 - Riverside South/Gloucester Glen
- Land Size
- 50 x 107.1 FT
- Year Built
- -
- Annual Property Taxes
- $8,338
- Parking Type
- Attached Garage, Garage
Inside
- Appliances
- Washer, Dishwasher, Dryer, Two stoves, Garage door opener remote(s), Two Refrigerators
- Rooms
- 15
- Bedrooms
- 8
- Bathrooms
- 5
- Fireplace
- -
- Fireplace Total
- 1
- Basement
- Apartment in basement, Separate entrance, N/A
Building
- Architecture Style
- -
- Direction
- Solarium/ Spratt
- Type of Dwelling
- house
- Roof
- -
- Exterior
- Brick, Aluminum siding
- Foundation
- Unknown
- Flooring
- Hardwood, Carpeted, Ceramic
Land
- Sewer
- Sanitary sewer
- Lot Size
- 50 x 107.1 FT
- Zoning
- -
- Zoning Description
- -
Parking
- Features
- Attached Garage, Garage
- Total Parking
- 6
Utilities
- Cooling
- Central air conditioning
- Heating
- Forced air, Natural gas
- Water
- Municipal water
Feature Highlights
- Community
- -
- Lot Features
- In-Law Suite
- Security
- -
- Pool
- -
- Waterfront
- -





















