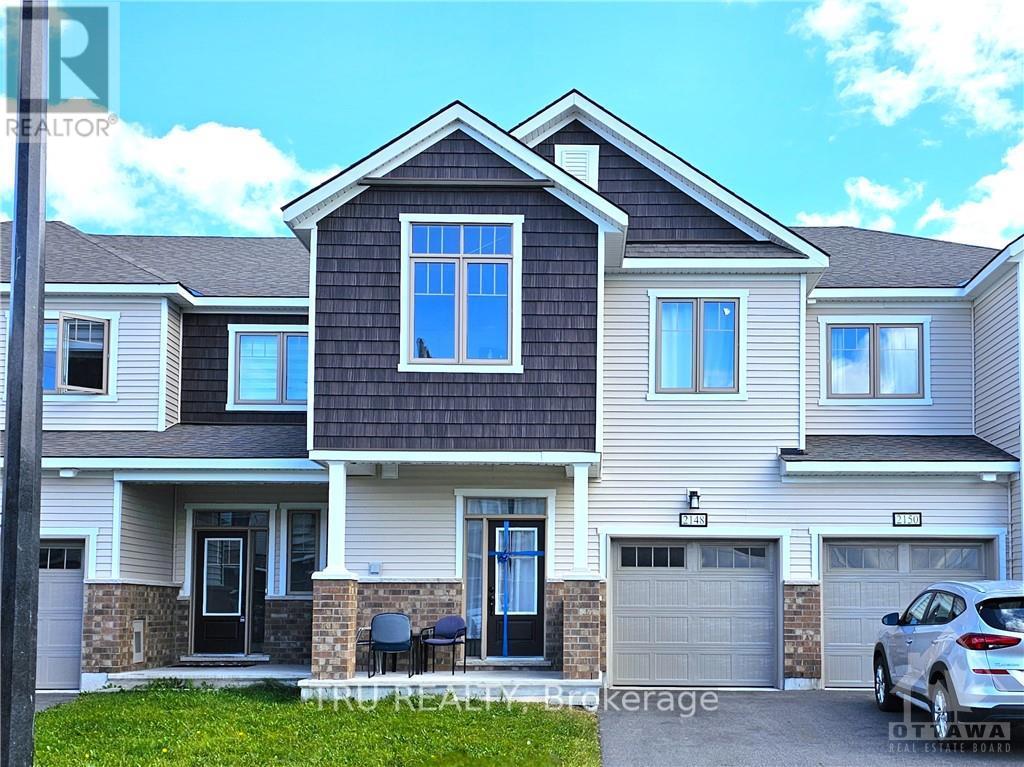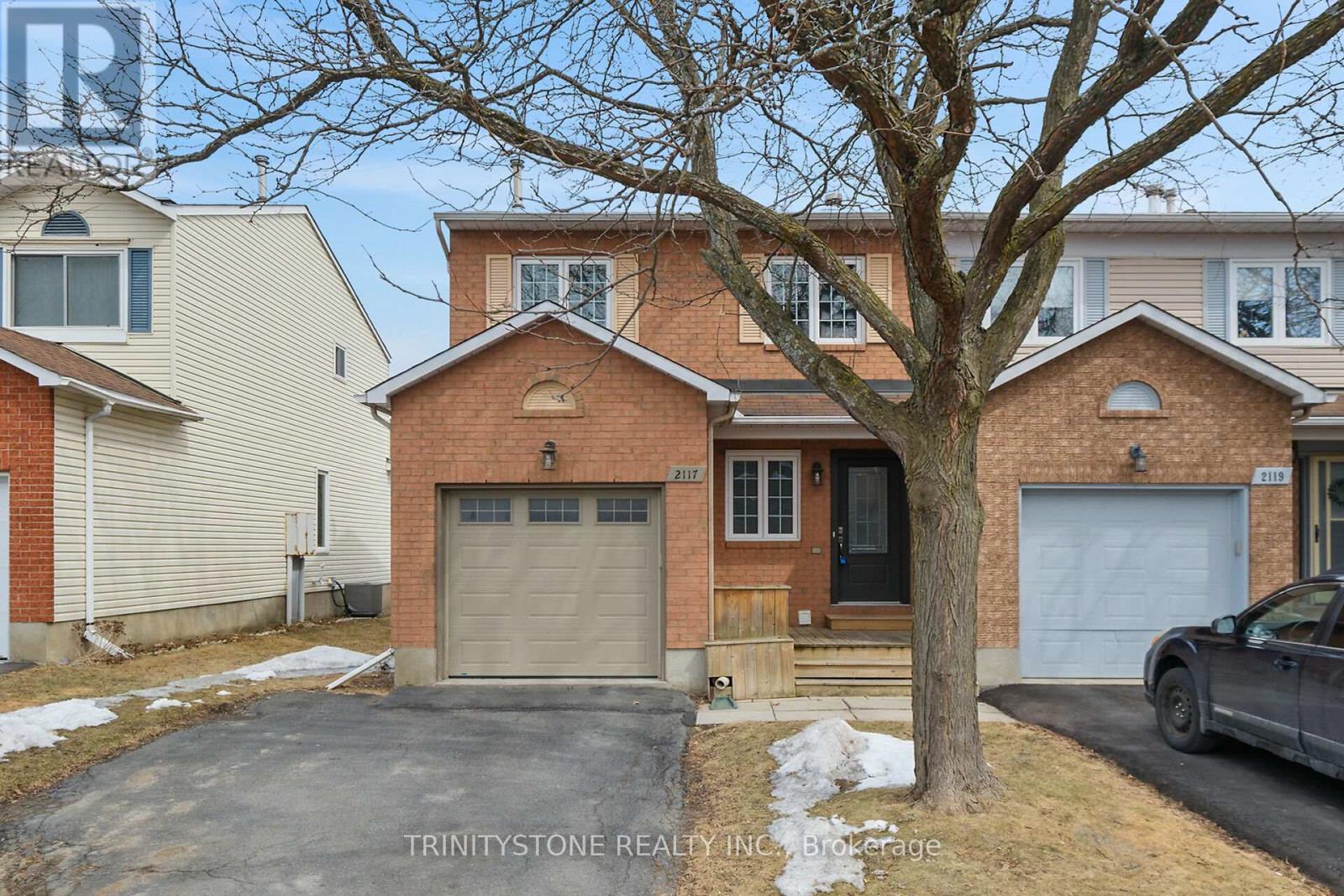Mirna Botros
613-600-26262142 Winsome Terrace - $599,990
2142 Winsome Terrace - $599,990
2142 Winsome Terrace
$599,990
1106 - Fallingbrook/Gardenway South
Ottawa, OntarioK4A5N1
3 beds
3 baths
3 parking
MLS#: X12044757Listed: 8 days agoUpdated:5 days ago
Description
Almost New & Move-In Ready! | 2142 Winsome Terrace 3 Bed | 3 Bath | Built in 2022 Located in Orleans a vibrant, family-friendly community in East Ottawa! This stunning home offers modern finishes, spacious living, and easy access to parks, schools, and trails the perfect place to grow and thrive! DM for details or to book a private tour! Don't miss out on this gem! #ottawa #firsttimehomebuyer #DreamHome #ontario #immigration (id:58075)Details
Details for 2142 Winsome Terrace, Ottawa, Ontario- Property Type
- Single Family
- Building Type
- Row Townhouse
- Storeys
- 2
- Neighborhood
- 1106 - Fallingbrook/Gardenway South
- Land Size
- 21.3 x 84.8 FT
- Year Built
- -
- Annual Property Taxes
- $3,243
- Parking Type
- Garage
Inside
- Appliances
- Washer, Refrigerator, Dishwasher, Stove, Dryer
- Rooms
- 7
- Bedrooms
- 3
- Bathrooms
- 3
- Fireplace
- -
- Fireplace Total
- 1
- Basement
- Finished, Full
Building
- Architecture Style
- -
- Direction
- From Highway 174 East, exit Trim Road, Right on Portobello, Left on Valin, Left on Winsome Terrace, Right on Winsome Terrace.
- Type of Dwelling
- row_townhouse
- Roof
- -
- Exterior
- Shingles
- Foundation
- Poured Concrete
- Flooring
- -
Land
- Sewer
- Sanitary sewer
- Lot Size
- 21.3 x 84.8 FT
- Zoning
- -
- Zoning Description
- -
Parking
- Features
- Garage
- Total Parking
- 3
Utilities
- Cooling
- Central air conditioning
- Heating
- Forced air, Natural gas
- Water
- Municipal water
Feature Highlights
- Community
- -
- Lot Features
- Carpet Free
- Security
- -
- Pool
- -
- Waterfront
- -





















