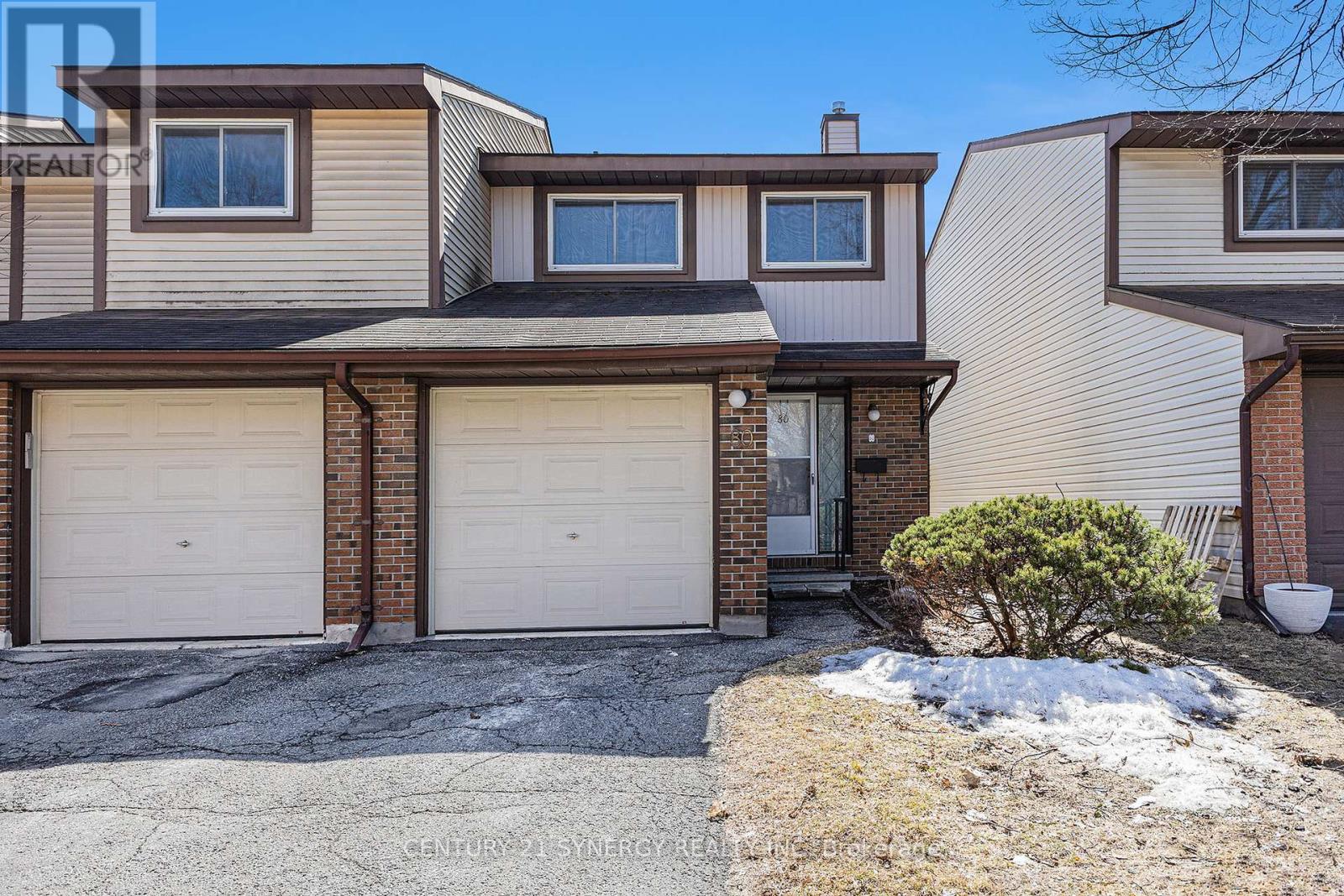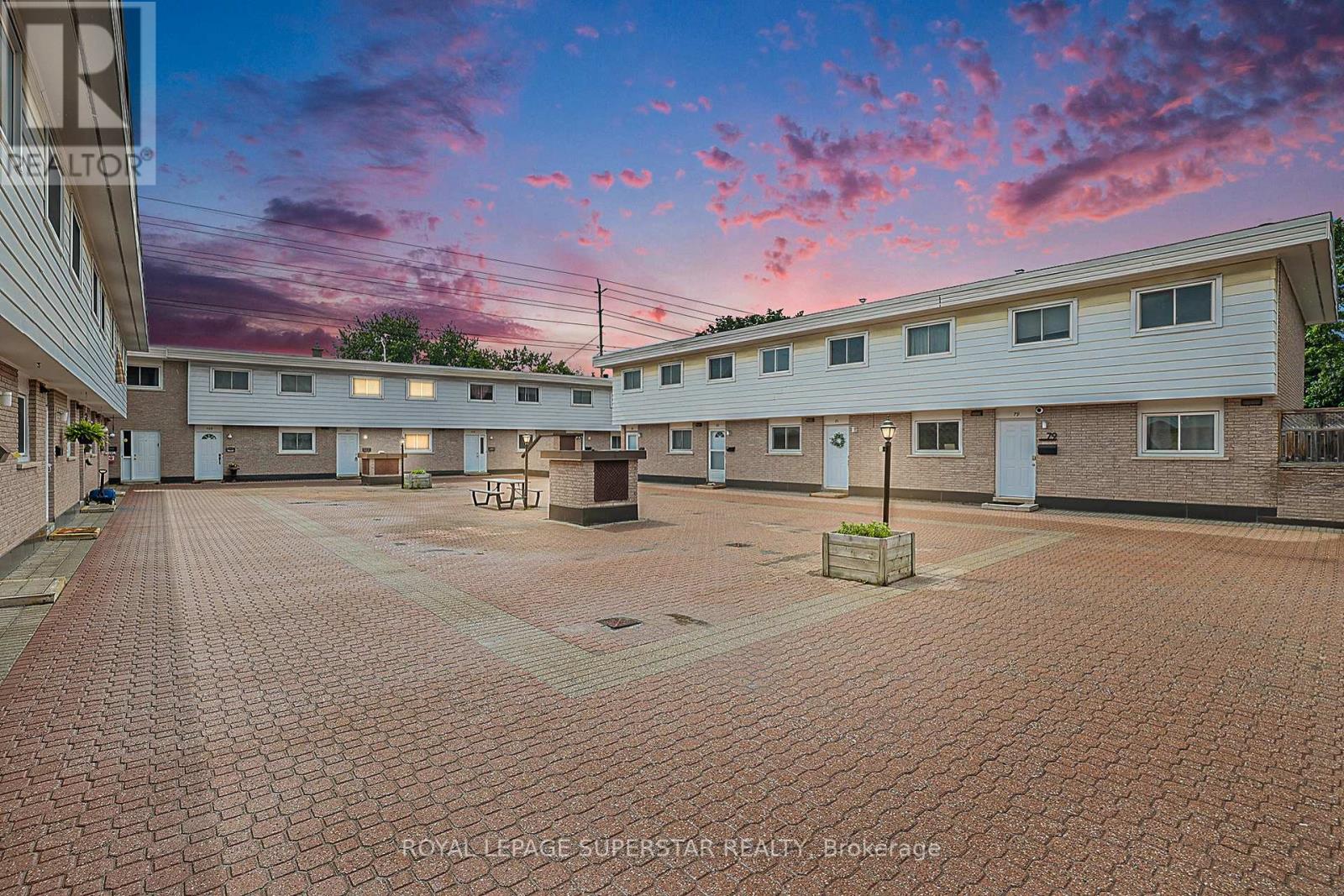Mirna Botros
613-600-262618 A Arnold Drive - $450,000
18 A Arnold Drive - $450,000
18 A Arnold Drive
$450,000
7805 - Arbeatha Park
Ottawa, OntarioK2H6V9
4 beds
2 baths
1 parking
MLS#: X12018285Listed: 21 days agoUpdated:10 days ago
Description
Bright & beautifully renovated 4-bedroom condo perfect for families! Welcome home to this stunning 4-bedroom, 2-bathroom condo, perfectly situated on a quiet cul-de-sac ideal for families looking for peace and privacy! Recently renovated from top to bottom, this home shines with brand-new flooring, fresh paint, and an abundance of natural light that fills every room.The spacious, open-concept living and dining area creates a warm and inviting atmosphere, while the modern updates make this home completely move-in ready. Each of the four generously sized bedrooms offers plenty of space for a growing family, a home office, or guest accommodations.Located in a family-friendly neighborhood, close to parks, schools, and all essential amenities, this condo is a rare find! Don't miss your chance to call it home. Open House Sunday March 16th 2-4pm. (id:58075)Details
Details for 18 A Arnold Drive, Ottawa, Ontario- Property Type
- Single Family
- Building Type
- Row Townhouse
- Storeys
- 2
- Neighborhood
- 7805 - Arbeatha Park
- Land Size
- -
- Year Built
- -
- Annual Property Taxes
- $2,572
- Parking Type
- Attached Garage, Garage
Inside
- Appliances
- Washer, Refrigerator, Dishwasher, Stove, Dryer, Water Heater
- Rooms
- 8
- Bedrooms
- 4
- Bathrooms
- 2
- Fireplace
- -
- Fireplace Total
- -
- Basement
- Unfinished, N/A
Building
- Architecture Style
- -
- Direction
- Old Richmond Road
- Type of Dwelling
- row_townhouse
- Roof
- -
- Exterior
- Brick, Aluminum siding
- Foundation
- -
- Flooring
- -
Land
- Sewer
- -
- Lot Size
- -
- Zoning
- -
- Zoning Description
- -
Parking
- Features
- Attached Garage, Garage
- Total Parking
- 1
Utilities
- Cooling
- Central air conditioning
- Heating
- Forced air, Natural gas
- Water
- -
Feature Highlights
- Community
- Pet Restrictions
- Lot Features
- In suite Laundry
- Security
- -
- Pool
- -
- Waterfront
- -





















