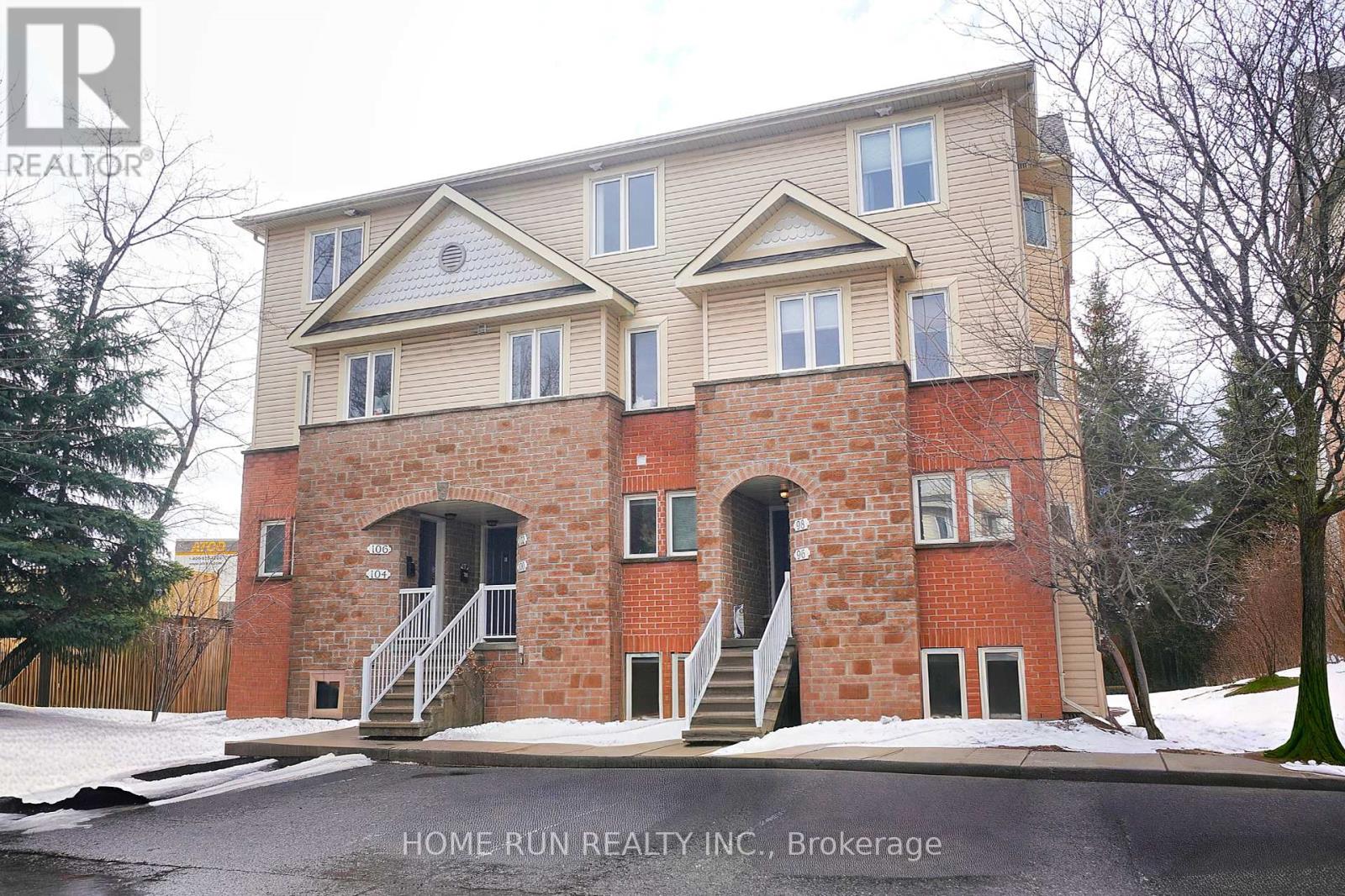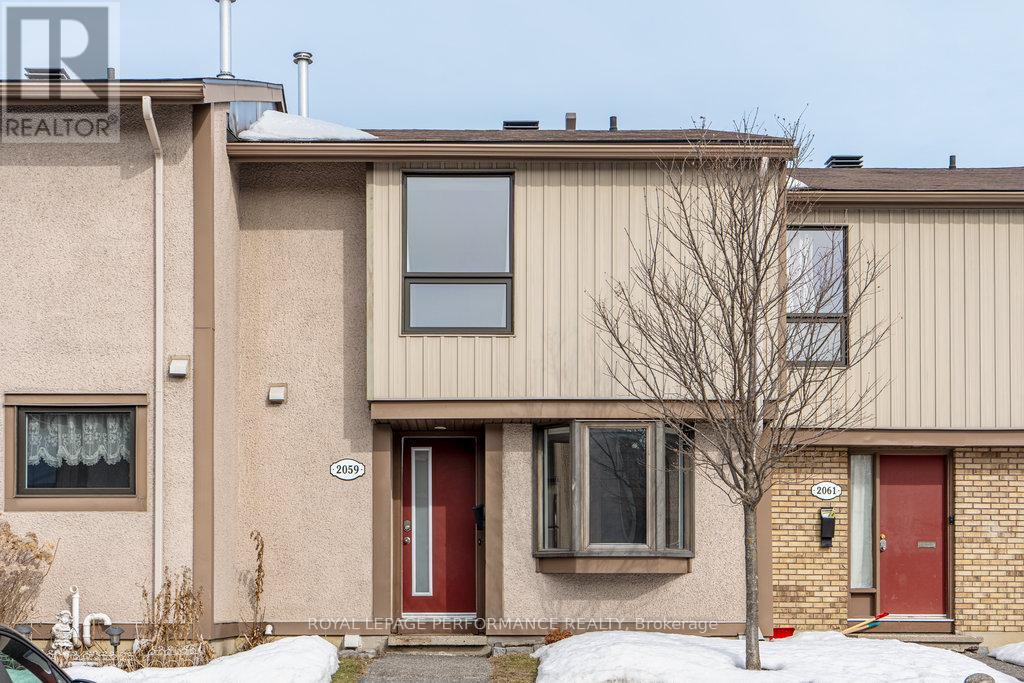Mirna Botros
613-600-26261048 Redtail - $425,000
1048 Redtail - $425,000
1048 Redtail
$425,000
2201 - Cyrville
Ottawa, OntarioK1J0A9
2 beds
2 baths
2 parking
MLS#: X12042439Listed: 7 days agoUpdated:2 days ago
Description
Yes, it's true! A rarely available stacked town home with 2 parking spots is ready for its new owner. Come see this 2-bed, 2-bath home with a gas fireplace, hardwood flooring, and lots of storage. 1032 square feet total! Floor plan available. This home backs onto NCC Parkland, so NO rear neighbours & easy access to your private yard. Your furry friends will love this green space & just in time for BBQ season. This layout really works. You enter right into your foyer, accessing double closets and a powder room. Then flow right into your open-concept kitchen with a breakfast bar, a living area with a gas fireplace, and a separate dining room. Don't forget to check out the view as the trees fill in - so pretty! Main floor living at its best. No stairs going straight up - so much easier for carrying groceries and for day-to-day living. The lower level has two large bedrooms at either end with tall ceilings & huge windows, making this lower level feel bright and spacious. Perfect for guests or sharing this space. Conveniently located full-sized laundry & additional storage. Well-run development with super low condo fees. Plus you OWN this hot water tank, so no pesky monthly rental fees. Upgraded pot lights & flooring. Includes central air & all appliances! Located close to transit, groceries, restaurants, walking and bike trails, Montfort Hospital, CSIS & more. You will love this location. (id:58075)Details
Details for 1048 Redtail, Ottawa, Ontario- Property Type
- Single Family
- Building Type
- Row Townhouse
- Storeys
- -
- Neighborhood
- 2201 - Cyrville
- Land Size
- -
- Year Built
- -
- Annual Property Taxes
- $3,003
- Parking Type
- No Garage
Inside
- Appliances
- Washer, Refrigerator, Dishwasher, Stove, Dryer, Hood Fan, Water Heater
- Rooms
- 6
- Bedrooms
- 2
- Bathrooms
- 2
- Fireplace
- -
- Fireplace Total
- 1
- Basement
- Finished, N/A
Building
- Architecture Style
- -
- Direction
- Cummings / Redtail
- Type of Dwelling
- row_townhouse
- Roof
- -
- Exterior
- Stucco, Brick Facing
- Foundation
- -
- Flooring
- -
Land
- Sewer
- -
- Lot Size
- -
- Zoning
- -
- Zoning Description
- -
Parking
- Features
- No Garage
- Total Parking
- 2
Utilities
- Cooling
- Central air conditioning
- Heating
- Forced air, Natural gas
- Water
- -
Feature Highlights
- Community
- Pet Restrictions
- Lot Features
- In suite Laundry
- Security
- -
- Pool
- -
- Waterfront
- -





















