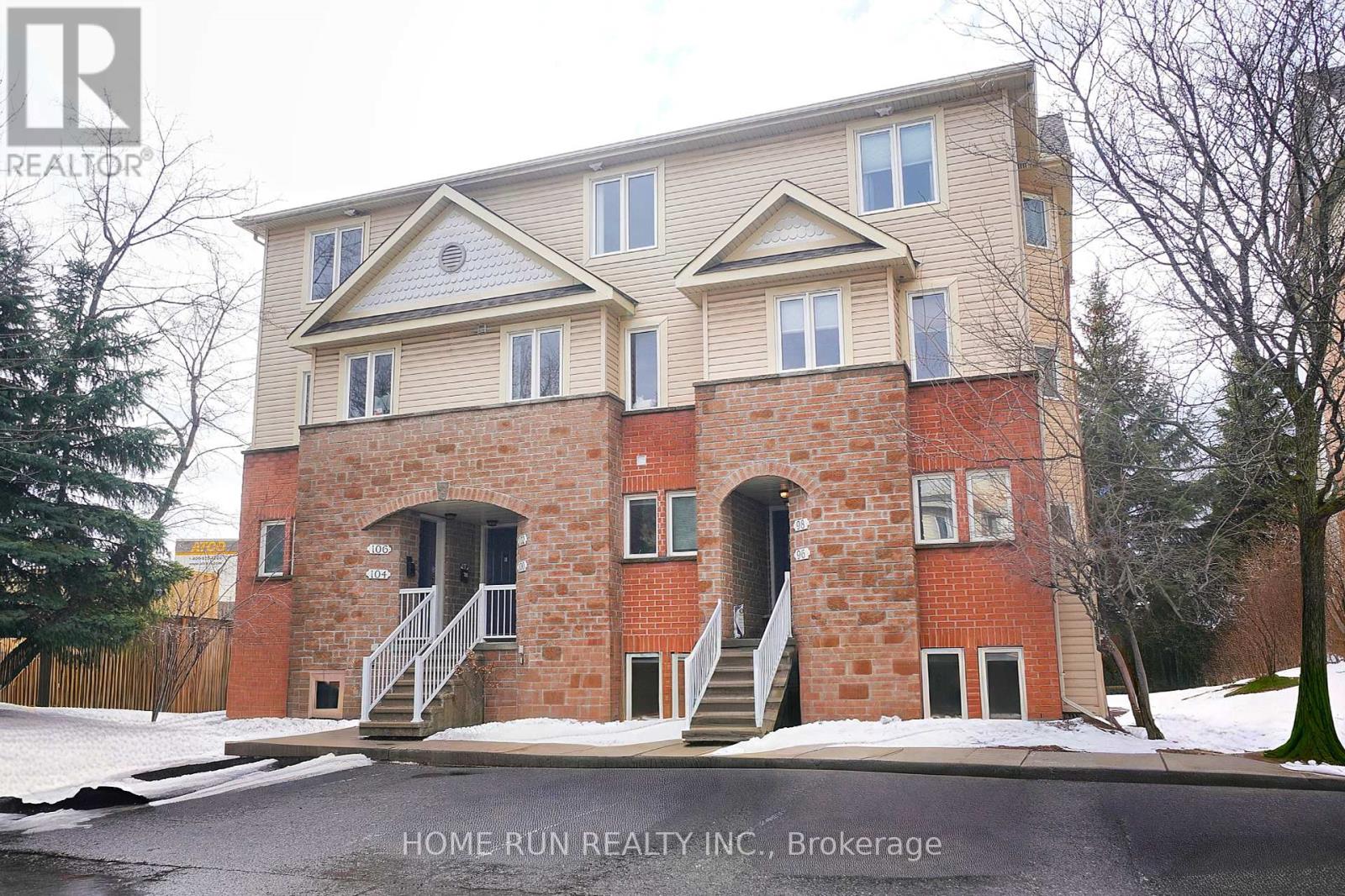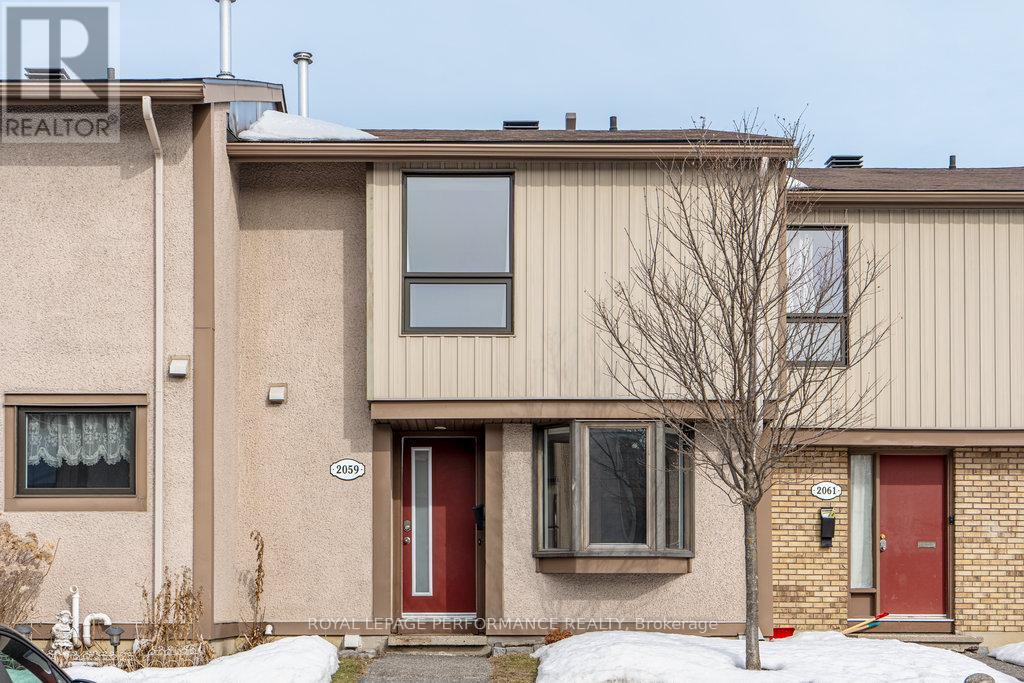Mirna Botros
613-600-2626774 Mikinak Road - $387,990
774 Mikinak Road - $387,990
774 Mikinak Road
$387,990
3104 - CFB Rockcliffe and Area
Ottawa, OntarioK1K5A5
2 beds
1 baths
1 parking
MLS#: X12039255Listed: 9 days agoUpdated:about 16 hours ago
Description
Welcome to 774 Mikinak Road, where luxury meets contemporary living in Wateridge Village. This 2-bedroom condo is a showcase of style, boasting an open concept layout flooded with natural light from large windows. The elegant open concept living/dining room is equipped with a beautiful upgraded electric fireplace and TV ready wall while the kitchen is sleek and upgraded from top to bottom, complete with stainless steel appliances, quartz counters and cupboards that go all the way up to the ceiling. The lower level offers two spacious bedrooms with large windows for plenty of natural light, a modern main bath with upgraded quartz countertops, and a convenient in-unit laundry. Located minutes from downtown, Montfort Hospital, NCC walking paths, and shopping centers, it's an ideal choice for first-time buyers, investors, or those looking to downsize. This one is a true luxury! (id:58075)Details
Details for 774 Mikinak Road, Ottawa, Ontario- Property Type
- Single Family
- Building Type
- Row Townhouse
- Storeys
- -
- Neighborhood
- 3104 - CFB Rockcliffe and Area
- Land Size
- -
- Year Built
- -
- Annual Property Taxes
- $3,725
- Parking Type
- No Garage
Inside
- Appliances
- Washer, Refrigerator, Dishwasher, Stove, Dryer, Microwave, Hood Fan
- Rooms
- 8
- Bedrooms
- 2
- Bathrooms
- 1
- Fireplace
- -
- Fireplace Total
- -
- Basement
- -
Building
- Architecture Style
- -
- Direction
- Montreal RD, South on Codd's, Right on Mikinak
- Type of Dwelling
- row_townhouse
- Roof
- -
- Exterior
- Brick
- Foundation
- -
- Flooring
- -
Land
- Sewer
- -
- Lot Size
- -
- Zoning
- -
- Zoning Description
- -
Parking
- Features
- No Garage
- Total Parking
- 1
Utilities
- Cooling
- Central air conditioning
- Heating
- Forced air, Natural gas
- Water
- -
Feature Highlights
- Community
- Pet Restrictions
- Lot Features
- In suite Laundry
- Security
- -
- Pool
- -
- Waterfront
- -





















